400 Harmony Drive, Wheeling, IL 60090
Local realty services provided by:ERA Naper Realty
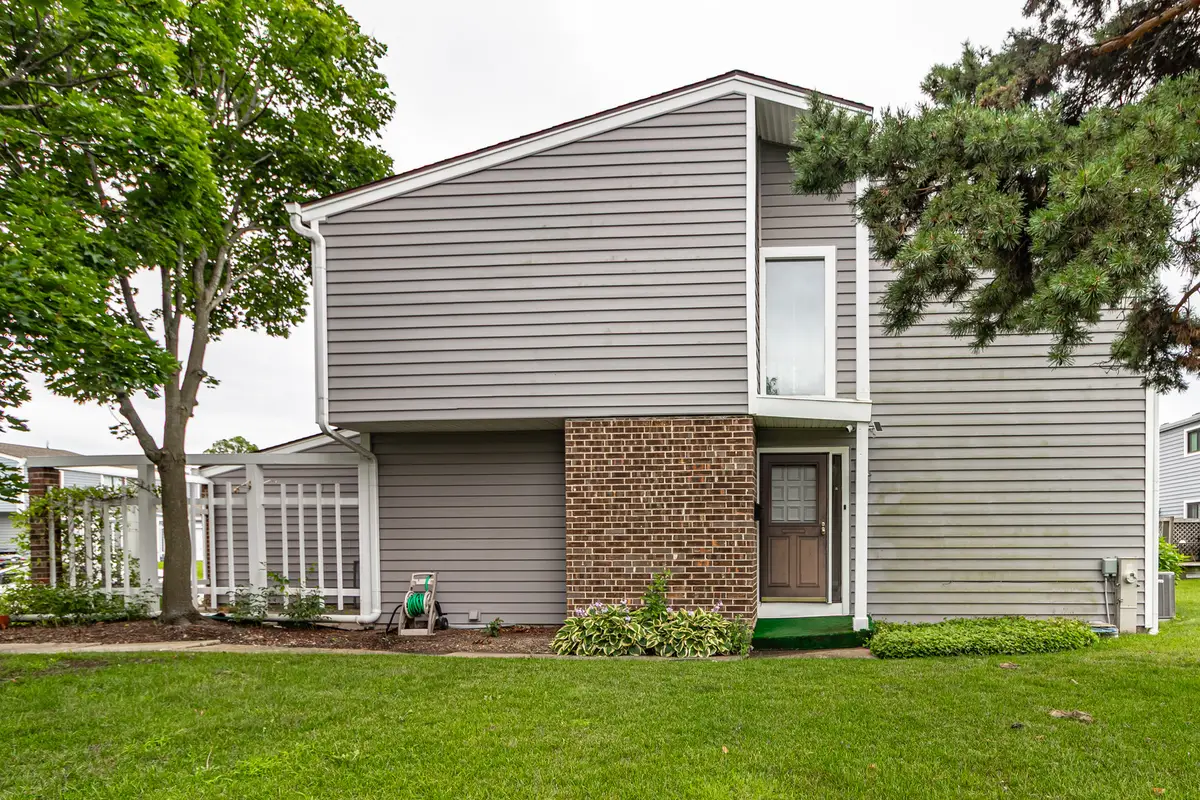
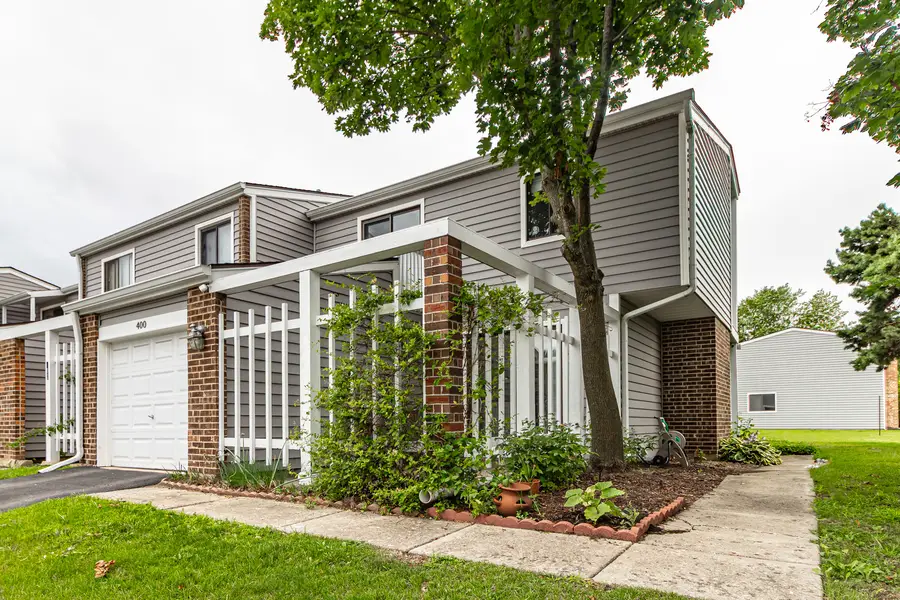
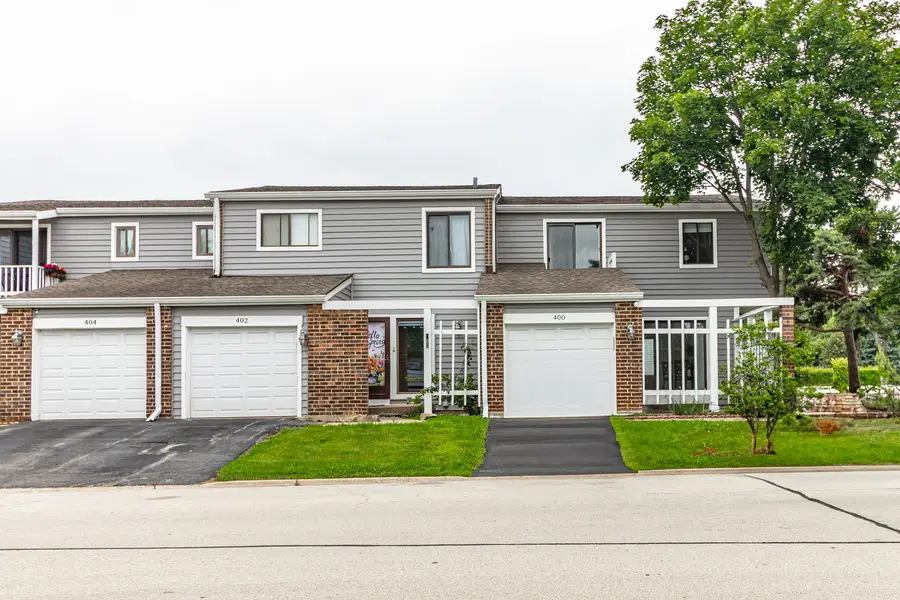
400 Harmony Drive,Wheeling, IL 60090
$349,000
- 4 Beds
- 3 Baths
- 1,903 sq. ft.
- Townhouse
- Pending
Listed by:melinda chen
Office:re/max top performers
MLS#:12423901
Source:MLSNI
Price summary
- Price:$349,000
- Price per sq. ft.:$183.39
- Monthly HOA dues:$351
About this home
RARE 4-bedroom, 2.1-bath end-unit townhome in the highly sought-after Harmony Village! This spacious and light-filled home features an open layout with generously sized living and dining rooms-perfect for entertaining. The kitchen offers ample cabinet space, an eating area, and sliding doors that lead to your private patio and large open yard. Upstairs, the primary suite includes a private bath and a personal balcony-an ideal spot for morning coffee. Three additional bedrooms and a full hall bath complete the second level. The full unfinished basement provides excellent storage or the potential to create the ultimate recreation or entertainment space. Harmony Village amenities include outdoor pool! Enjoy a fantastic location just minutes from shopping, dining, and more in Wheeling. A wonderful opportunity to own a rare 4-bedroom townhome in a convenient and vibrant community!
Contact an agent
Home facts
- Year built:1975
- Listing Id #:12423901
- Added:12 day(s) ago
- Updated:July 28, 2025 at 03:15 PM
Rooms and interior
- Bedrooms:4
- Total bathrooms:3
- Full bathrooms:2
- Half bathrooms:1
- Living area:1,903 sq. ft.
Heating and cooling
- Cooling:Central Air
- Heating:Forced Air, Natural Gas
Structure and exterior
- Roof:Asphalt
- Year built:1975
- Building area:1,903 sq. ft.
Schools
- High school:Wheeling High School
- Middle school:Oliver W Holmes Middle School
- Elementary school:Walt Whitman Elementary School
Utilities
- Water:Lake Michigan
- Sewer:Public Sewer
Finances and disclosures
- Price:$349,000
- Price per sq. ft.:$183.39
- Tax amount:$8,379 (2023)
New listings near 400 Harmony Drive
- Open Sat, 12 to 2pmNew
 $365,000Active3 beds 2 baths2,249 sq. ft.
$365,000Active3 beds 2 baths2,249 sq. ft.963 S Fletcher Drive, Wheeling, IL 60090
MLS# 12434256Listed by: MY CASA REALTY CORP. - New
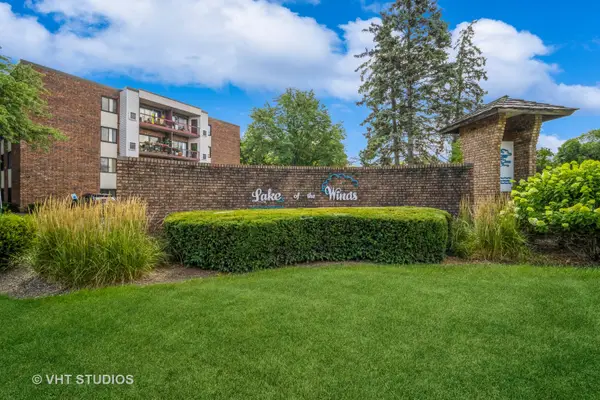 $210,000Active2 beds 2 baths
$210,000Active2 beds 2 baths1500 Harbour Drive #1D, Wheeling, IL 60090
MLS# 12428956Listed by: BAIRD & WARNER - New
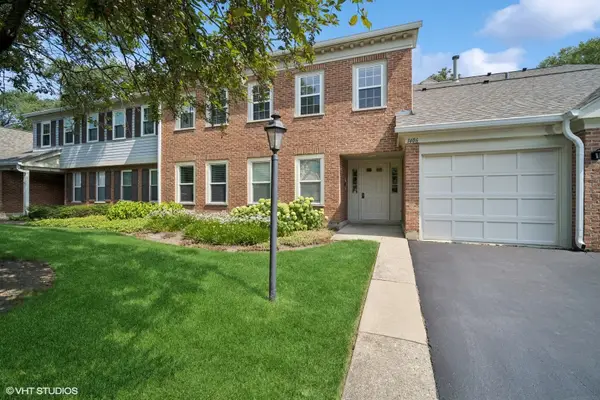 $300,000Active3 beds 2 baths1,400 sq. ft.
$300,000Active3 beds 2 baths1,400 sq. ft.1406 Shore Court #D2, Wheeling, IL 60090
MLS# 12432716Listed by: KELLER WILLIAMS REALTY PTNR,LL - New
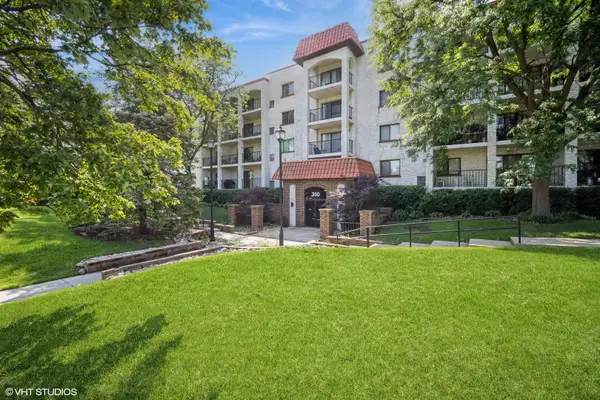 $289,000Active2 beds 2 baths1,300 sq. ft.
$289,000Active2 beds 2 baths1,300 sq. ft.350 Plum Creek Drive #206, Wheeling, IL 60090
MLS# 12433522Listed by: @PROPERTIES CHRISTIE'S INTERNATIONAL REAL ESTATE - New
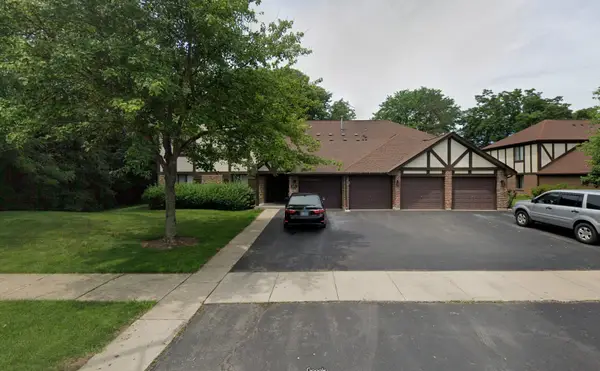 $270,000Active2 beds 2 baths1,182 sq. ft.
$270,000Active2 beds 2 baths1,182 sq. ft.1094 Cornell Avenue #1A, Wheeling, IL 60090
MLS# 12426905Listed by: HOMECOIN.COM - New
 $495,000Active3 beds 4 baths1,715 sq. ft.
$495,000Active3 beds 4 baths1,715 sq. ft.21 Northfield Terrace #21, Wheeling, IL 60090
MLS# 12391160Listed by: @PROPERTIES CHRISTIE'S INTERNATIONAL REAL ESTATE - Open Sun, 11am to 12:30pmNew
 $499,000Active3 beds 3 baths
$499,000Active3 beds 3 baths270 Prairie View Lane, Wheeling, IL 60090
MLS# 12431889Listed by: JAMESON SOTHEBY'S INTERNATIONAL REALTY - New
 $339,000Active3 beds 2 baths1,014 sq. ft.
$339,000Active3 beds 2 baths1,014 sq. ft.908 N Norman Lane, Wheeling, IL 60090
MLS# 12430751Listed by: COMPASS - New
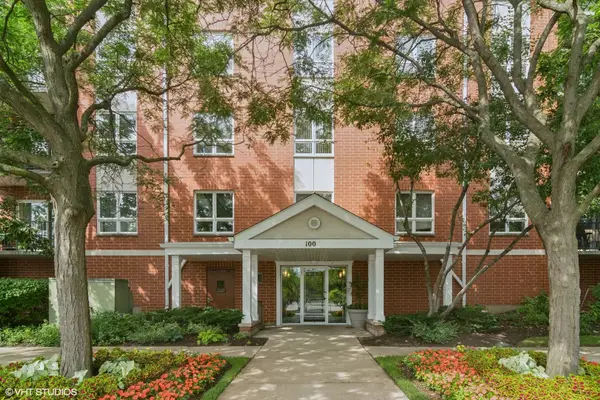 $239,000Active1 beds 1 baths1,300 sq. ft.
$239,000Active1 beds 1 baths1,300 sq. ft.100 N Milwaukee Avenue #501, Wheeling, IL 60090
MLS# 12419288Listed by: COMPASS - New
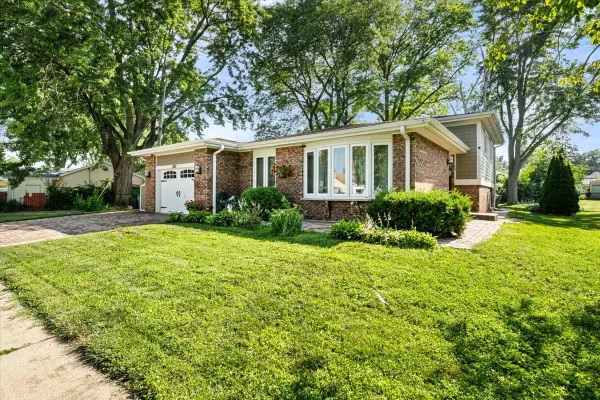 $450,000Active3 beds 2 baths1,660 sq. ft.
$450,000Active3 beds 2 baths1,660 sq. ft.280 Park Avenue, Wheeling, IL 60090
MLS# 12427285Listed by: EXIT REALTY REDEFINED
