493 Mchenry Road #1B, Wheeling, IL 60090
Local realty services provided by:ERA Naper Realty
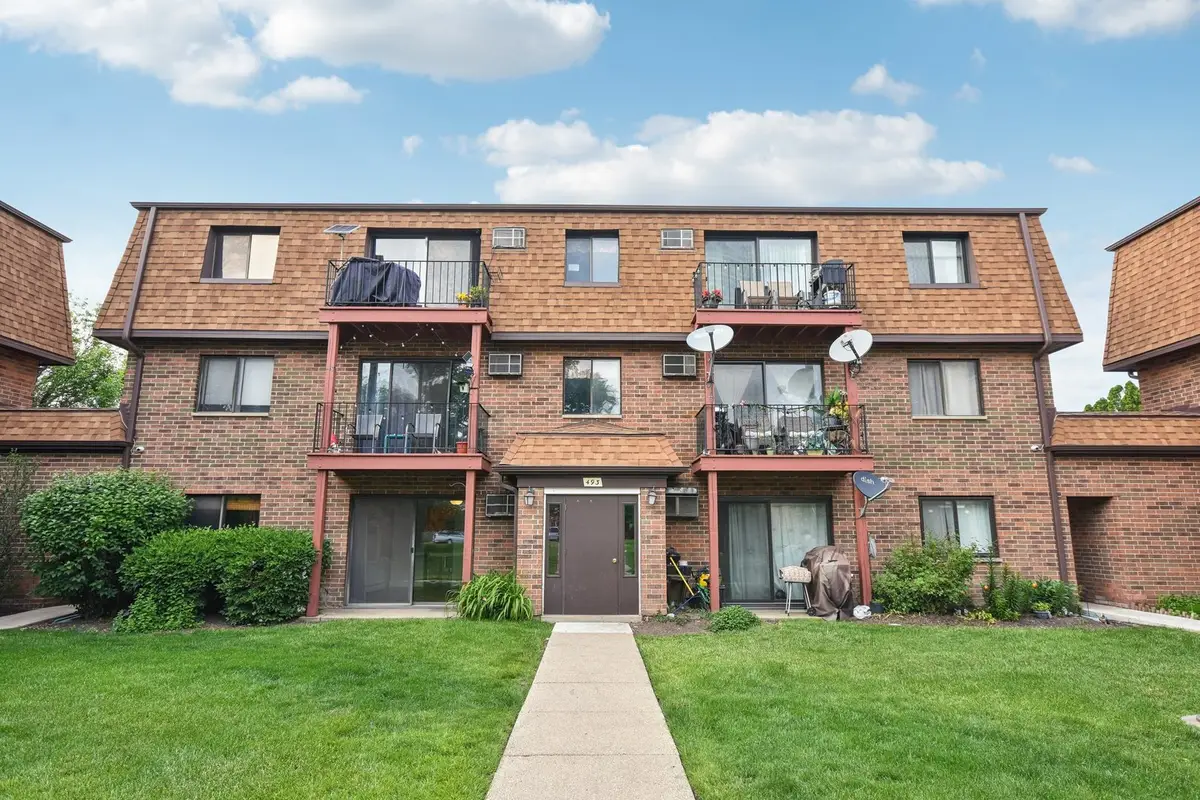
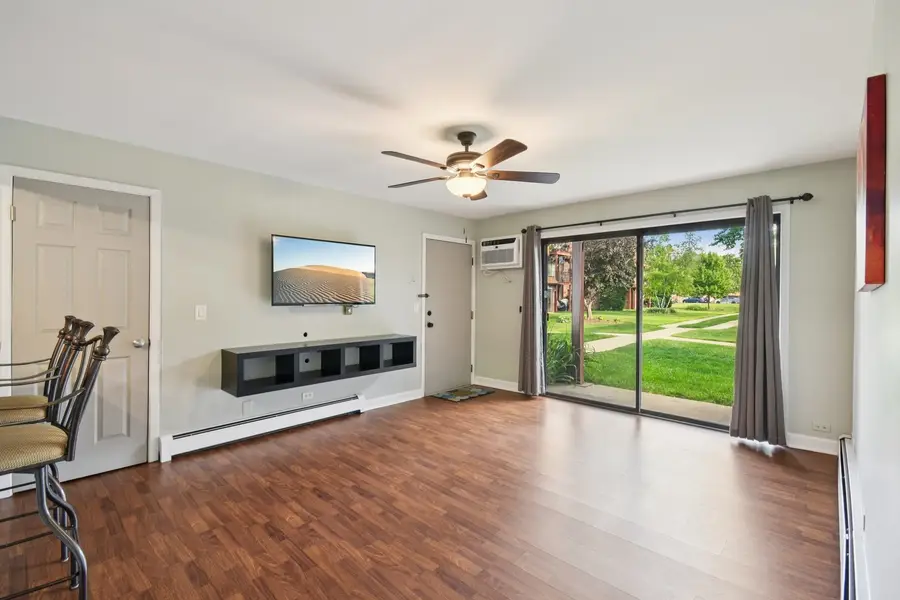
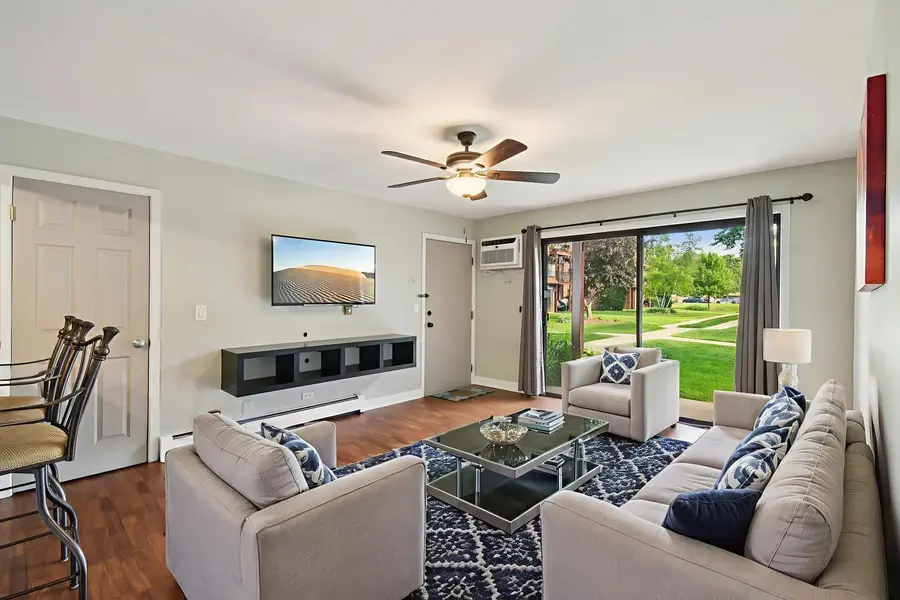
493 Mchenry Road #1B,Wheeling, IL 60090
$159,900
- 1 Beds
- 1 Baths
- 660 sq. ft.
- Condominium
- Pending
Listed by:kim alden
Office:compass
MLS#:12406443
Source:MLSNI
Price summary
- Price:$159,900
- Price per sq. ft.:$242.27
- Monthly HOA dues:$267
About this home
This cozy, turnkey condominium unit boasts a prime main floor location, complete with one bedroom, one bathroom, and a kitchen. The newly renovated kitchen features stainless steel appliances and ample pantry space. Fresh paint and new carpet add to the unit's modern aesthetic. All utilities are included, with the exception of electricity. The spacious master bedroom includes a walk-in closet, ideal for storing clothing, shoes, and accessories. Recently installed ceiling fans in the living room and bedroom provide a rare and desirable feature with a NEW AC unit installed last summer. A private patio that walks out into the courtyard offers the perfect setting for relaxation or entertaining guests. The convenience of main floor laundry facilities eliminates the need for stair usage. Alternatively, the extra closet space in the bathroom could be repurposed for in-unit laundry. Additional storage space is available in the laundry room. The unit's double entry doors provide access to both the front and rear of the building. Two assigned parking spaces, #42 and #48, are included, along with several guest parking spots. This desirable unit is situated near parks, shopping centers, and the Metra. Pets are welcome. *Current taxes do not reflect homeowners exemption*
Contact an agent
Home facts
- Year built:1980
- Listing Id #:12406443
- Added:57 day(s) ago
- Updated:August 01, 2025 at 07:41 PM
Rooms and interior
- Bedrooms:1
- Total bathrooms:1
- Full bathrooms:1
- Living area:660 sq. ft.
Heating and cooling
- Heating:Radiant
Structure and exterior
- Year built:1980
- Building area:660 sq. ft.
Schools
- High school:Buffalo Grove High School
- Middle school:Jack London Middle School
- Elementary school:Eugene Field Elementary School
Utilities
- Water:Lake Michigan
- Sewer:Public Sewer
Finances and disclosures
- Price:$159,900
- Price per sq. ft.:$242.27
- Tax amount:$2,973 (2023)
New listings near 493 Mchenry Road #1B
- Open Sat, 1 to 3pmNew
 $285,000Active3 beds 2 baths1,374 sq. ft.
$285,000Active3 beds 2 baths1,374 sq. ft.206 Shadowbend Drive, Wheeling, IL 60090
MLS# 12341289Listed by: KELLER WILLIAMS NORTH SHORE WEST - Open Sat, 12 to 3pmNew
 $419,000Active2 beds 2 baths
$419,000Active2 beds 2 baths100 Prairie Park Drive #311, Wheeling, IL 60090
MLS# 12434465Listed by: TEVA REALTY - Open Sat, 11am to 1pmNew
 $500,000Active3 beds 4 baths2,479 sq. ft.
$500,000Active3 beds 4 baths2,479 sq. ft.1475 Ginger Woods Court #2-4, Wheeling, IL 60090
MLS# 12408722Listed by: @PROPERTIES CHRISTIE'S INTERNATIONAL REAL ESTATE - New
 $499,900Active4 beds 3 baths1,780 sq. ft.
$499,900Active4 beds 3 baths1,780 sq. ft.109 Picardy Lane, Wheeling, IL 60090
MLS# 12433681Listed by: BERKSHIRE HATHAWAY HOMESERVICES STARCK REAL ESTATE - Open Sat, 12 to 2pmNew
 $365,000Active3 beds 2 baths2,249 sq. ft.
$365,000Active3 beds 2 baths2,249 sq. ft.963 S Fletcher Drive, Wheeling, IL 60090
MLS# 12434256Listed by: MY CASA REALTY CORP. - New
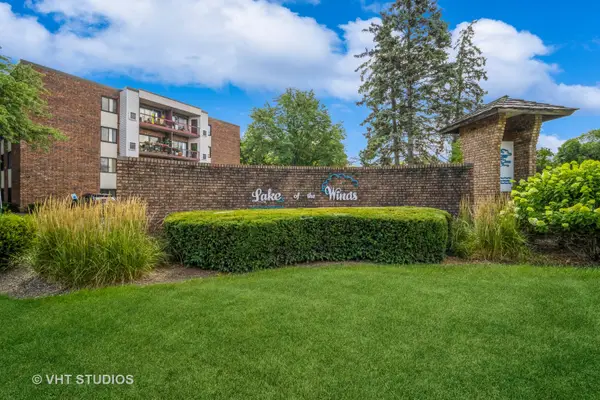 $210,000Active2 beds 2 baths
$210,000Active2 beds 2 baths1500 Harbour Drive #1D, Wheeling, IL 60090
MLS# 12428956Listed by: BAIRD & WARNER - New
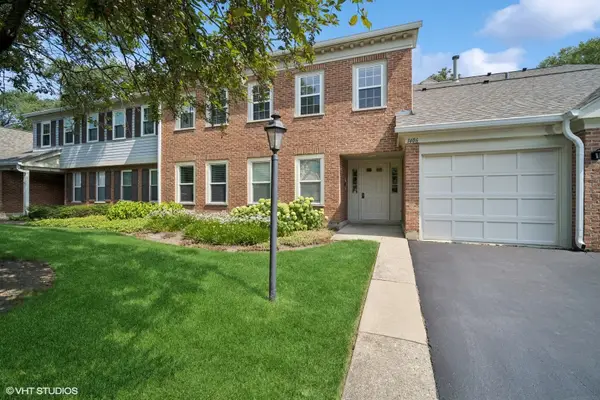 $300,000Active3 beds 2 baths1,400 sq. ft.
$300,000Active3 beds 2 baths1,400 sq. ft.1406 Shore Court #D2, Wheeling, IL 60090
MLS# 12432716Listed by: KELLER WILLIAMS REALTY PTNR,LL - New
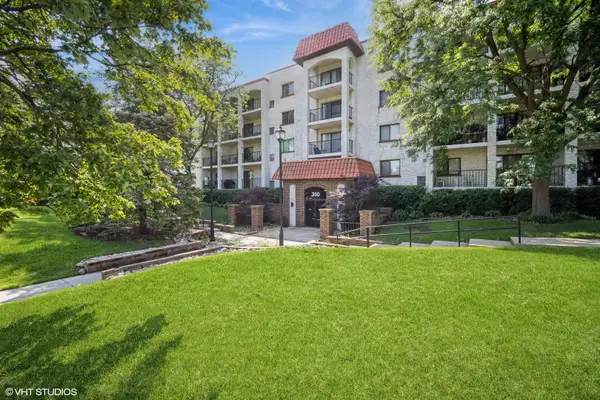 $289,000Active2 beds 2 baths1,300 sq. ft.
$289,000Active2 beds 2 baths1,300 sq. ft.350 Plum Creek Drive #206, Wheeling, IL 60090
MLS# 12433522Listed by: @PROPERTIES CHRISTIE'S INTERNATIONAL REAL ESTATE - New
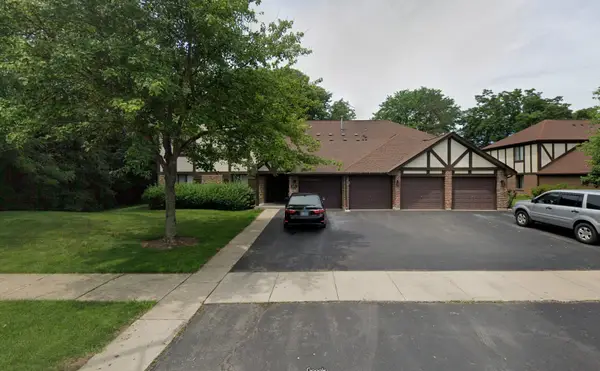 $270,000Active2 beds 2 baths1,182 sq. ft.
$270,000Active2 beds 2 baths1,182 sq. ft.1094 Cornell Avenue #1A, Wheeling, IL 60090
MLS# 12426905Listed by: HOMECOIN.COM - New
 $495,000Active3 beds 4 baths1,715 sq. ft.
$495,000Active3 beds 4 baths1,715 sq. ft.21 Northfield Terrace #21, Wheeling, IL 60090
MLS# 12391160Listed by: @PROPERTIES CHRISTIE'S INTERNATIONAL REAL ESTATE
