501 Mchenry Road #3B, Wheeling, IL 60090
Local realty services provided by:Results Realty ERA Powered

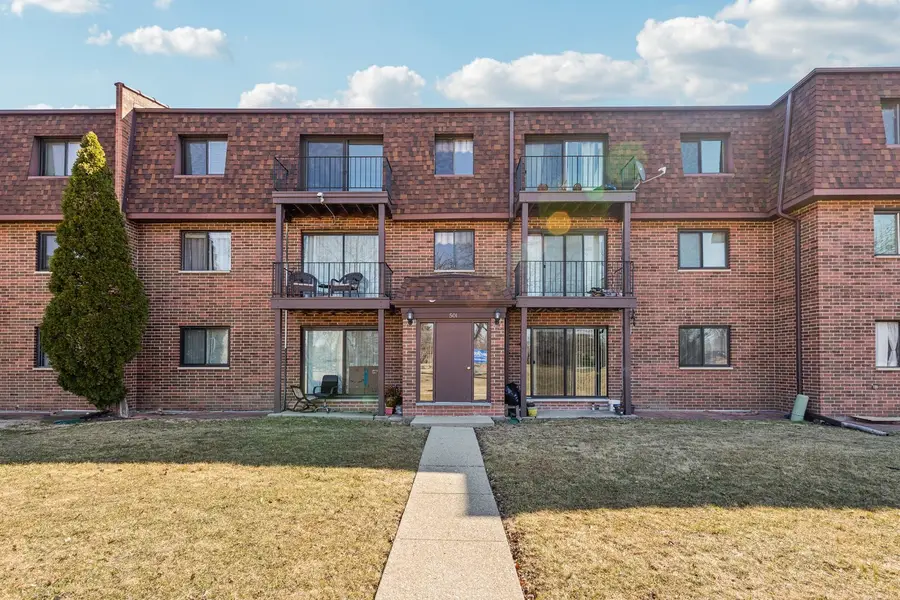
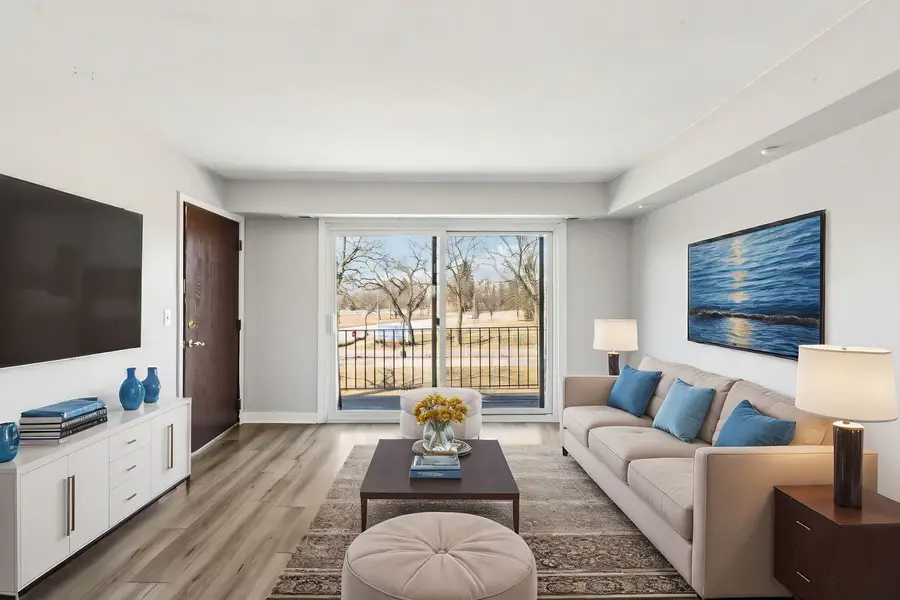
Listed by:selena cuevas
Office:compass
MLS#:12371545
Source:MLSNI
Price summary
- Price:$220,000
- Price per sq. ft.:$220
- Monthly HOA dues:$231
About this home
Welcome to this exceptional, move-in ready condominium, showcasing a perfect blend of style, comfort, and convenience. The property's numerous highlights include a modern kitchen, completely renovated full bathroom, NEW central AC with Honeywell thermostat, generously proportioned bedrooms, and freshly painted walls. Recent renovations, completed in 2021, have transformed the kitchen, flooring, trim, appliances, interior doors, patio sliding doors, and windows, creating a truly modern living space. Residents will appreciate the added convenience of basement storage and coin-operated laundry facilities within the building. The complex's design prioritizes comfort and privacy, with only six units per entrance, while ample parking options cater to visitors' needs. Unit is rentable!
Contact an agent
Home facts
- Year built:1980
- Listing Id #:12371545
- Added:48 day(s) ago
- Updated:July 20, 2025 at 10:54 AM
Rooms and interior
- Bedrooms:2
- Total bathrooms:2
- Full bathrooms:1
- Half bathrooms:1
- Living area:1,000 sq. ft.
Heating and cooling
- Cooling:Central Air
- Heating:Electric
Structure and exterior
- Roof:Asphalt
- Year built:1980
- Building area:1,000 sq. ft.
Schools
- High school:Buffalo Grove High School
- Middle school:Jack London Middle School
- Elementary school:Eugene Field Elementary School
Utilities
- Water:Public
- Sewer:Public Sewer
Finances and disclosures
- Price:$220,000
- Price per sq. ft.:$220
- Tax amount:$3,548 (2022)
New listings near 501 Mchenry Road #3B
- Open Sat, 12 to 2pmNew
 $365,000Active3 beds 2 baths2,249 sq. ft.
$365,000Active3 beds 2 baths2,249 sq. ft.963 S Fletcher Drive, Wheeling, IL 60090
MLS# 12434256Listed by: MY CASA REALTY CORP. - New
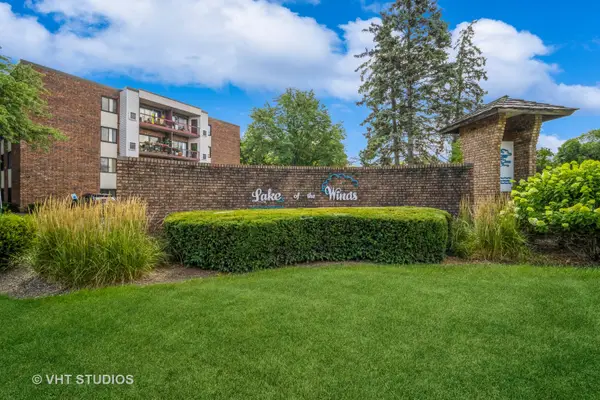 $210,000Active2 beds 2 baths
$210,000Active2 beds 2 baths1500 Harbour Drive #1D, Wheeling, IL 60090
MLS# 12428956Listed by: BAIRD & WARNER - New
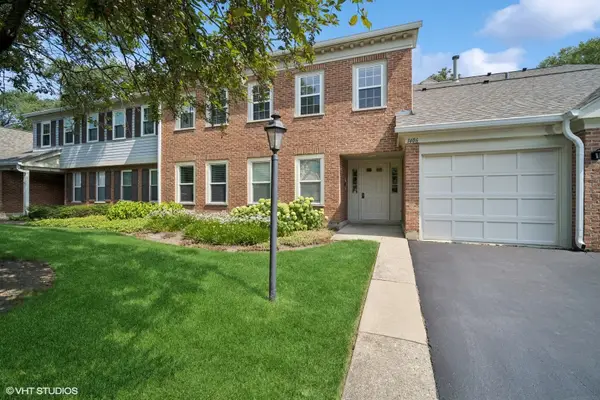 $300,000Active3 beds 2 baths1,400 sq. ft.
$300,000Active3 beds 2 baths1,400 sq. ft.1406 Shore Court #D2, Wheeling, IL 60090
MLS# 12432716Listed by: KELLER WILLIAMS REALTY PTNR,LL - New
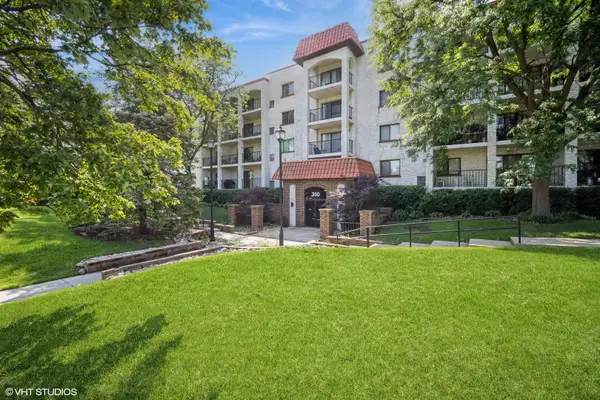 $289,000Active2 beds 2 baths1,300 sq. ft.
$289,000Active2 beds 2 baths1,300 sq. ft.350 Plum Creek Drive #206, Wheeling, IL 60090
MLS# 12433522Listed by: @PROPERTIES CHRISTIE'S INTERNATIONAL REAL ESTATE - New
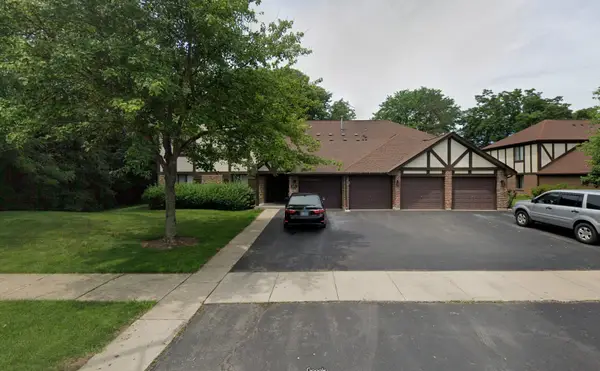 $270,000Active2 beds 2 baths1,182 sq. ft.
$270,000Active2 beds 2 baths1,182 sq. ft.1094 Cornell Avenue #1A, Wheeling, IL 60090
MLS# 12426905Listed by: HOMECOIN.COM - New
 $495,000Active3 beds 4 baths1,715 sq. ft.
$495,000Active3 beds 4 baths1,715 sq. ft.21 Northfield Terrace #21, Wheeling, IL 60090
MLS# 12391160Listed by: @PROPERTIES CHRISTIE'S INTERNATIONAL REAL ESTATE - Open Sun, 11am to 12:30pmNew
 $499,000Active3 beds 3 baths
$499,000Active3 beds 3 baths270 Prairie View Lane, Wheeling, IL 60090
MLS# 12431889Listed by: JAMESON SOTHEBY'S INTERNATIONAL REALTY - New
 $339,000Active3 beds 2 baths1,014 sq. ft.
$339,000Active3 beds 2 baths1,014 sq. ft.908 N Norman Lane, Wheeling, IL 60090
MLS# 12430751Listed by: COMPASS - New
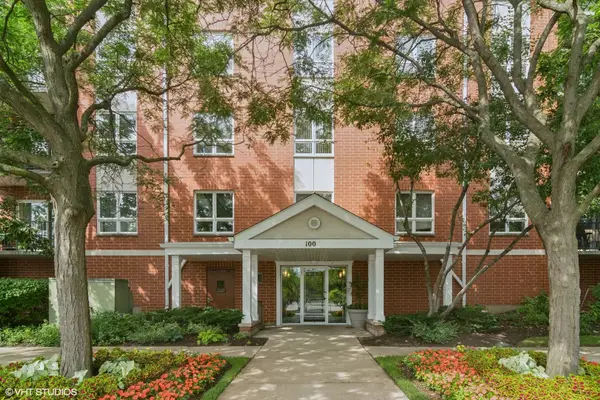 $239,000Active1 beds 1 baths1,300 sq. ft.
$239,000Active1 beds 1 baths1,300 sq. ft.100 N Milwaukee Avenue #501, Wheeling, IL 60090
MLS# 12419288Listed by: COMPASS - New
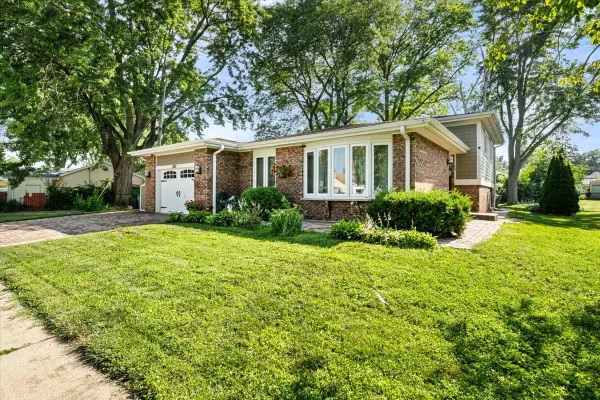 $450,000Active3 beds 2 baths1,660 sq. ft.
$450,000Active3 beds 2 baths1,660 sq. ft.280 Park Avenue, Wheeling, IL 60090
MLS# 12427285Listed by: EXIT REALTY REDEFINED
