905 Wilshire Drive, Wheeling, IL 60090
Local realty services provided by:Results Realty ERA Powered
905 Wilshire Drive,Wheeling, IL 60090
$364,900
- 3 Beds
- 2 Baths
- 1,331 sq. ft.
- Single family
- Pending
Listed by: michael fastert
Office: homesmart connect llc.
MLS#:12490176
Source:MLSNI
Price summary
- Price:$364,900
- Price per sq. ft.:$274.15
About this home
Welcome to this beautifully updated 3-bedroom, 1.5 bath ranch nestled on a peaceful cul-de-sac, within the desirable award-winning Buffalo Grove High School District. Step inside to a designer-inspired open floor plan filled with natural light from oversized windows that seamlessly connect indoor and outdoor spaces. The kitchen is a true showstopper, boasting all-new white shaker cabinets, granite countertops, high-end stainless steel LG appliances, and a sleek frosted glass pantry. You'll never want to eat out again! The living room centers around a new electric fireplace with an elegant stone surround and flows effortlessly into the dining and family rooms-perfect for entertaining. Thoughtful upgrades throughout include radiant HEAT FLOORING, barnwood-style oak laminate in the main living areas, mosaic tile in the bathrooms, and plush neutral carpet in the bedrooms. Enjoy outdoor living at its best with a fully fenced, OVERSIZED backyard featuring a spacious patio ideal for family gatherings, BBQs, and everyday relaxation. Located close to Metra, 5-star restaurants, community center, and shopping. Walking distance to schools and parks, this home offers a rare combination of modern design and suburban convenience. You'll fall in love the moment you walk through the door. Shed and 1.5 car garage provide additional storage space. Almost a complete rehab in 2017 includes new: central AC, boiler, windows, doors, water heater, insulation, garage door, appliances, siding, cabinets, countertops, flooring, fence, gutters, shingles, interior paint, plus perennials that line the house and back fence for low maintenance landscaping.
Contact an agent
Home facts
- Year built:1961
- Listing ID #:12490176
- Added:37 day(s) ago
- Updated:November 15, 2025 at 09:25 AM
Rooms and interior
- Bedrooms:3
- Total bathrooms:2
- Full bathrooms:1
- Half bathrooms:1
- Living area:1,331 sq. ft.
Heating and cooling
- Cooling:Central Air
- Heating:Natural Gas, Radiant
Structure and exterior
- Roof:Asphalt
- Year built:1961
- Building area:1,331 sq. ft.
- Lot area:0.21 Acres
Schools
- High school:Buffalo Grove High School
- Middle school:Jack London Middle School
- Elementary school:Eugene Field Elementary School
Utilities
- Water:Lake Michigan, Public
- Sewer:Public Sewer
Finances and disclosures
- Price:$364,900
- Price per sq. ft.:$274.15
- Tax amount:$6,597 (2023)
New listings near 905 Wilshire Drive
- New
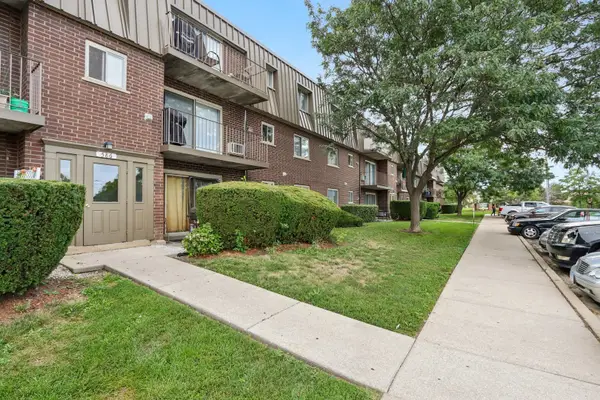 $165,500Active2 beds 1 baths1,000 sq. ft.
$165,500Active2 beds 1 baths1,000 sq. ft.586 Fairway View Drive #1A, Wheeling, IL 60090
MLS# 12516885Listed by: EXP REALTY - Open Sun, 12 to 2pmNew
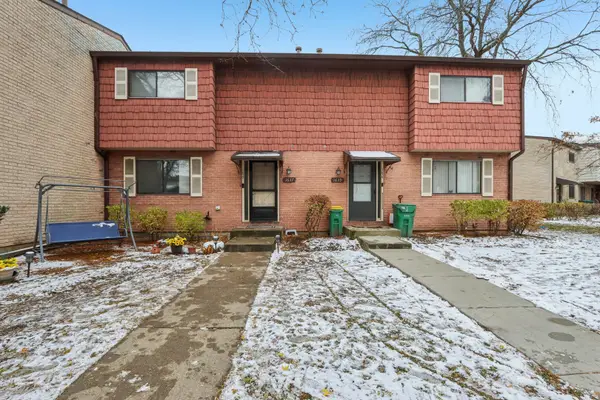 $294,900Active3 beds 2 baths1,395 sq. ft.
$294,900Active3 beds 2 baths1,395 sq. ft.1637 Tahoe Circle Drive, Wheeling, IL 60090
MLS# 12514728Listed by: REDFIN CORPORATION - New
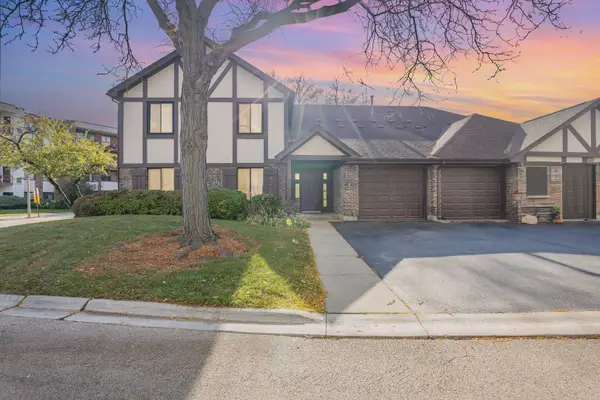 $245,000Active2 beds 2 baths1,200 sq. ft.
$245,000Active2 beds 2 baths1,200 sq. ft.1054 Harbour Court #1A, Wheeling, IL 60090
MLS# 12515480Listed by: WHEATLAND REALTY - New
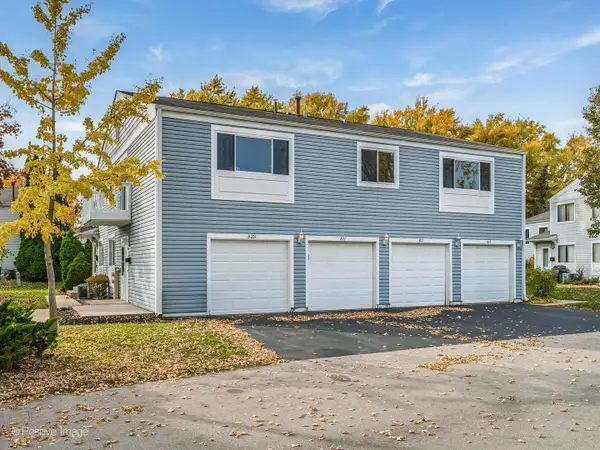 $289,900Active3 beds 1 baths
$289,900Active3 beds 1 baths823 Cambridge Place #823, Wheeling, IL 60090
MLS# 12514153Listed by: JAMESON SOTHEBY'S INTERNATIONAL REALTY - Open Sat, 12 to 2pmNew
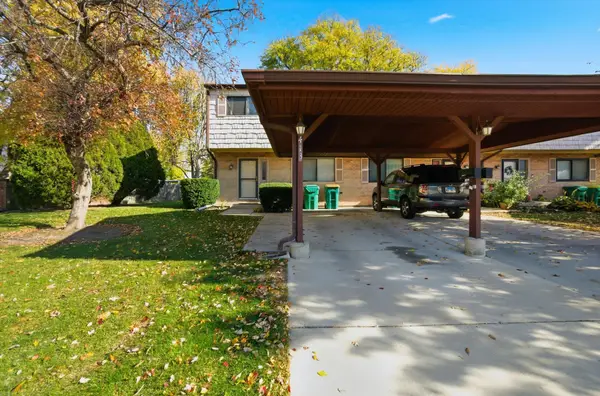 $329,900Active4 beds 3 baths1,800 sq. ft.
$329,900Active4 beds 3 baths1,800 sq. ft.413 Buffalo Trail, Wheeling, IL 60090
MLS# 12513443Listed by: PAK HOME REALTY - New
 $299,000Active1 beds 2 baths1,300 sq. ft.
$299,000Active1 beds 2 baths1,300 sq. ft.1376 Longacre Lane, Wheeling, IL 60090
MLS# 12511917Listed by: COMPASS - New
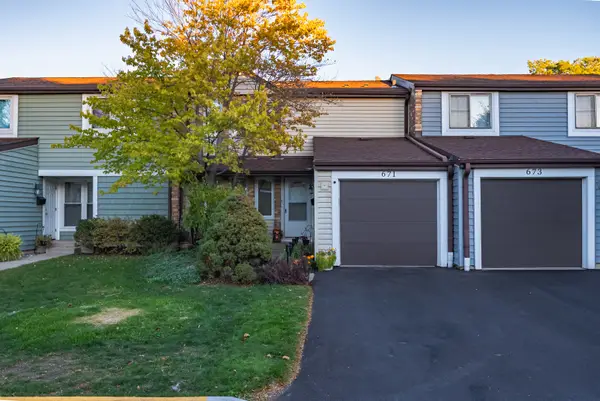 $293,000Active4 beds 2 baths1,400 sq. ft.
$293,000Active4 beds 2 baths1,400 sq. ft.671 Cedarwood Court, Wheeling, IL 60090
MLS# 12501580Listed by: REALTY OF AMERICA, LLC - New
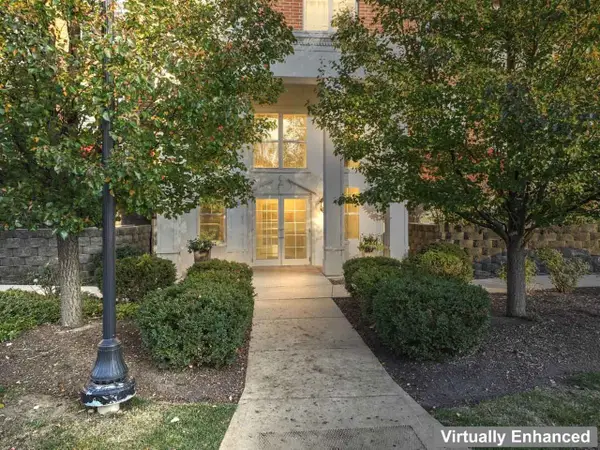 $332,000Active2 beds 2 baths1,426 sq. ft.
$332,000Active2 beds 2 baths1,426 sq. ft.511 Prestwick Lane #302, Wheeling, IL 60090
MLS# 12507893Listed by: KELLER WILLIAMS INFINITY - New
 $359,900Active2 beds 2 baths1,800 sq. ft.
$359,900Active2 beds 2 baths1,800 sq. ft.161 Lucerne Court, Wheeling, IL 60090
MLS# 12511631Listed by: REALTY EXECUTIVES ELITE 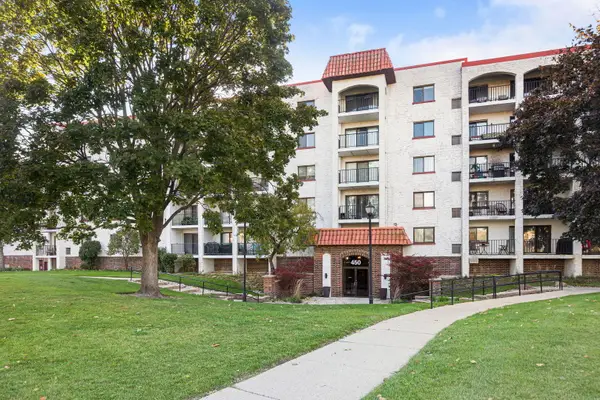 $218,000Pending2 beds 2 baths1,296 sq. ft.
$218,000Pending2 beds 2 baths1,296 sq. ft.450 Plum Creek Drive #410, Wheeling, IL 60090
MLS# 12510250Listed by: COLDWELL BANKER REALTY
