122 Santa Fe Lane, Willow Springs, IL 60480
Local realty services provided by:Results Realty ERA Powered
122 Santa Fe Lane,Willow Springs, IL 60480
$377,000
- 2 Beds
- 2 Baths
- - sq. ft.
- Townhouse
- Sold
Listed by:cindy mckay
Office:@properties christie's international real estate
MLS#:12468403
Source:MLSNI
Sorry, we are unable to map this address
Price summary
- Price:$377,000
- Monthly HOA dues:$300
About this home
Rarely available, first-floor, ranch-style end-unit townhome with full basement, attached 2-car garage, and a low maintenance, composite deck - all nestled in the scenic Windings of Willow Ridge, a community known for its peaceful, picturesque setting and great location. This home has NO stairs into or out of the main level, wide hallways and doorways, and is ideal for one level living. The layout is spacious and open with high ceilings, large windows, and crown molding throughout. The primary bath features a roll-in shower, and the laundry room is on the main level with full-sized appliances for added convenience. New luxury vinyl plank flooring extends through the main living/dining area and both bedrooms. The open-concept living and dining area includes a cozy gas fireplace and sliding doors that lead to the oversized deck - perfect for relaxing or grilling. Grill with attached gas line can stay! The kitchen offers ample table space and customized island seating, making it both functional and inviting. The generously sized primary suite includes an 8x6 walk-in closet and an accessible en suite bath. The full, unfinished basement adds tons of storage and offers endless potential - already roughed in for a future bathroom and will double your living space if finished. The attached 2-car garage includes a thoughtfully placed, custom ramp that provides easy, no stair access directly into the kitchen. The unit has been freshly painted and all major mechanicals are newer - furnace, A/C and water heater were replaced in 2023. Located in highly rated Pleasantdale and Lyons Township school districts, with close proximity to Burr Ridge Shopping Center, dining, forest preserve trails, rivers and lakes, medical facilities, and easy access to I-55, Rt. 83, and I-294.
Contact an agent
Home facts
- Year built:2001
- Listing ID #:12468403
- Added:52 day(s) ago
- Updated:November 02, 2025 at 12:40 PM
Rooms and interior
- Bedrooms:2
- Total bathrooms:2
- Full bathrooms:2
Heating and cooling
- Cooling:Central Air
- Heating:Natural Gas
Structure and exterior
- Roof:Asphalt
- Year built:2001
Schools
- High school:Lyons Twp High School
- Middle school:Pleasantdale Middle School
- Elementary school:Pleasantdale Elementary School
Utilities
- Water:Lake Michigan
- Sewer:Public Sewer
Finances and disclosures
- Price:$377,000
- Tax amount:$5,550 (2023)
New listings near 122 Santa Fe Lane
- New
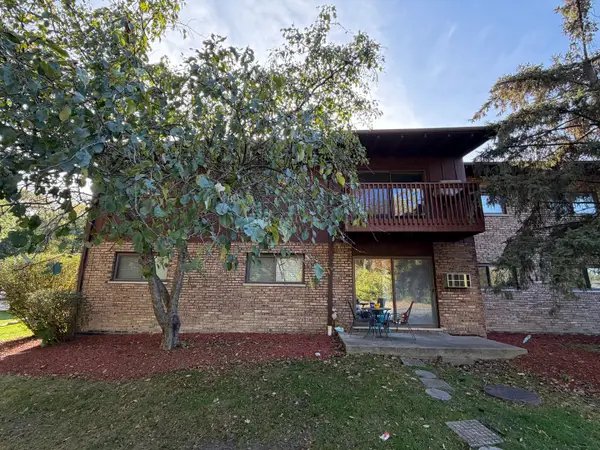 $239,900Active3 beds 2 baths1,500 sq. ft.
$239,900Active3 beds 2 baths1,500 sq. ft.100 Willow Lane #201B, Willow Springs, IL 60480
MLS# 12503768Listed by: CRIS REALTY - New
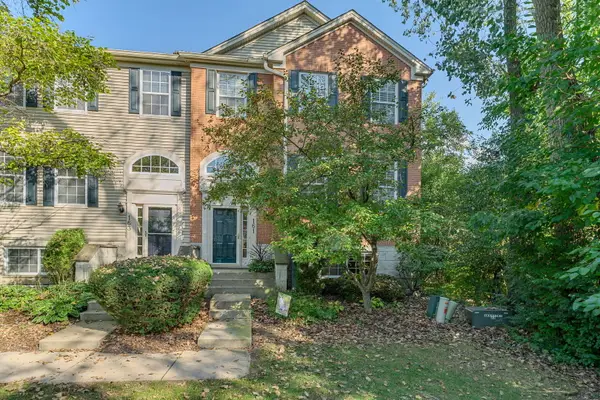 $415,000Active3 beds 3 baths
$415,000Active3 beds 3 baths161 Patrick Avenue, Willow Springs, IL 60480
MLS# 12502686Listed by: COLDWELL BANKER REALTY 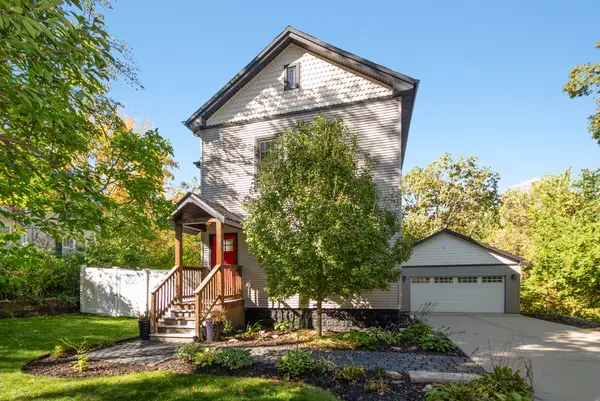 $349,900Pending3 beds 2 baths1,650 sq. ft.
$349,900Pending3 beds 2 baths1,650 sq. ft.1112 Vinewood Avenue, Willow Springs, IL 60480
MLS# 12463426Listed by: RE/MAX MARKET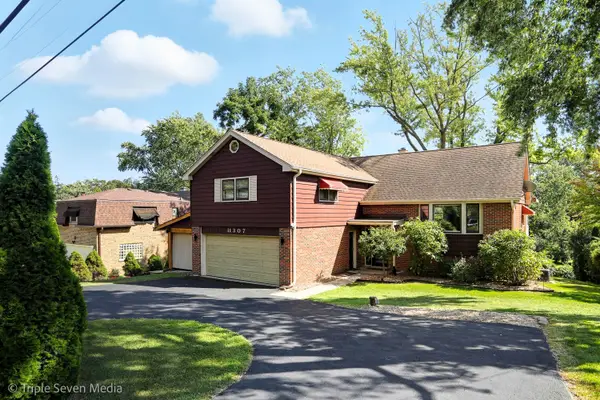 $665,000Active5 beds 4 baths3,400 sq. ft.
$665,000Active5 beds 4 baths3,400 sq. ft.11307 German Church Road, Willow Springs, IL 60480
MLS# 12496740Listed by: RIGHT SOURCE SOLUTIONS $510,000Active6 beds 3 baths2,816 sq. ft.
$510,000Active6 beds 3 baths2,816 sq. ft.8611 Archer Avenue, Willow Springs, IL 60480
MLS# 12418335Listed by: COLDWELL BANKER REALTY- Open Sun, 12 to 2pm
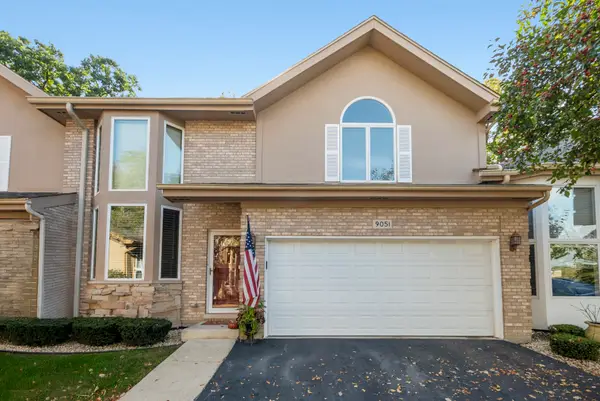 $419,900Active3 beds 3 baths2,436 sq. ft.
$419,900Active3 beds 3 baths2,436 sq. ft.9051 Archer Avenue, Willow Springs, IL 60480
MLS# 12463367Listed by: RE/MAX MARKET  $235,000Pending1 beds 2 baths1,018 sq. ft.
$235,000Pending1 beds 2 baths1,018 sq. ft.300 Village Circle #203, Willow Springs, IL 60480
MLS# 12493022Listed by: FULTON GRACE REALTY $200,000Pending1 beds 1 baths
$200,000Pending1 beds 1 baths400 Village Circle #109, Willow Springs, IL 60480
MLS# 12487917Listed by: COLDWELL BANKER REALTY $219,900Pending2 beds 2 baths1,200 sq. ft.
$219,900Pending2 beds 2 baths1,200 sq. ft.9072 Archer Avenue #E, Willow Springs, IL 60480
MLS# 12482243Listed by: GOLDEN ENTERPRISE REALTY INC $469,000Pending3 beds 2 baths
$469,000Pending3 beds 2 baths8408 Willow West Drive, Willow Springs, IL 60480
MLS# 12466135Listed by: KELLER WILLIAMS ONECHICAGO
