8229 Nueport Drive, Willow Springs, IL 60480
Local realty services provided by:Results Realty ERA Powered
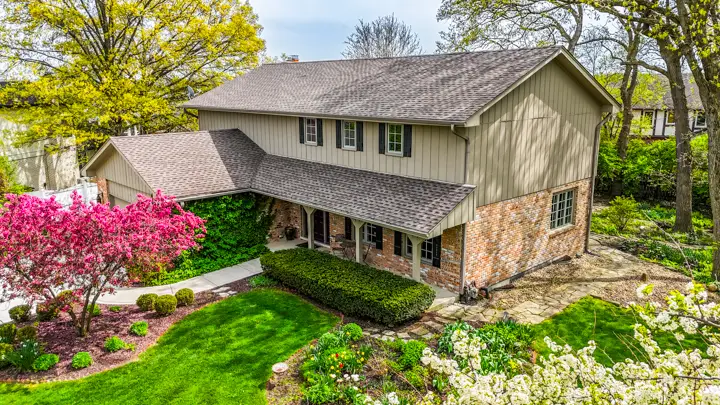
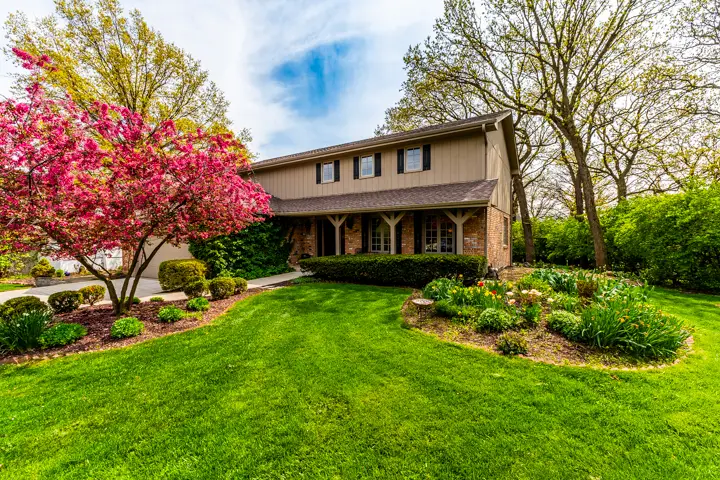

8229 Nueport Drive,Willow Springs, IL 60480
$747,000
- 4 Beds
- 4 Baths
- 3,648 sq. ft.
- Single family
- Pending
Listed by:marty dunne
Office:berkshire hathaway homeservices chicago
MLS#:12402560
Source:MLSNI
Price summary
- Price:$747,000
- Price per sq. ft.:$204.77
About this home
Tucked into a quiet pocket of Willow Springs and set within the sought-after Pleasantdale and Lyons Township school districts, this 4-bedroom, 3.1-bath home offers a rare mix of thoughtful updates, elegant style, and low taxes-all in a storybook setting. From the moment you arrive, the curb appeal charms: a graceful oak tree anchors the professionally landscaped yard, bursting with azaleas, pachysandra, and vibrant perennials. Step inside to a home that feels both expansive and inviting, ideal for those who love to entertain or simply spread out. The kitchen, updated in 2012 with granite countertops and a timeless subway tile backsplash, flows into a cozy eat-in space and a welcoming family room with a gas fireplace and built-in wet bar. Natural light pours through Marvin windows installed in 2010, highlighting the home's airy layout and quality finishes. A spacious mudroom off the attached garage includes laundry and a powder room for daily ease, while the grand two-story foyer leads upstairs to a loft-style landing and four generously sized bedrooms. The primary suite is especially spacious and features a walk-in closet; two additional bedrooms also include walk-ins. The two full upstairs bathrooms have been smartly upgraded with pink quartz counters and polished, hotel-inspired design. The finished basement adds valuable flexibility-with a large rec room, full bath, ample storage, and room to grow-perfect for guests, hobbies, or working from home. Major exterior updates completed in 2022 add lasting peace of mind: new roof and gutters, freshly painted facade, Trex deck, and a new concrete driveway. HVAC was replaced in 2015, and all systems are in excellent condition. Set in a welcoming neighborhood known for its small-town feel and modern convenience, you're just moments from local parks, forest preserves, trails, restaurants, and coffee shops.
Contact an agent
Home facts
- Year built:1978
- Listing Id #:12402560
- Added:51 day(s) ago
- Updated:August 13, 2025 at 07:39 AM
Rooms and interior
- Bedrooms:4
- Total bathrooms:4
- Full bathrooms:3
- Half bathrooms:1
- Living area:3,648 sq. ft.
Heating and cooling
- Cooling:Central Air
- Heating:Natural Gas
Structure and exterior
- Year built:1978
- Building area:3,648 sq. ft.
Schools
- High school:Lyons Twp High School
- Middle school:Pleasantdale Middle School
- Elementary school:Pleasantdale Elementary School
Utilities
- Water:Public
- Sewer:Public Sewer
Finances and disclosures
- Price:$747,000
- Price per sq. ft.:$204.77
- Tax amount:$8,636 (2023)
New listings near 8229 Nueport Drive
- New
 $424,000Active4 beds 3 baths1,860 sq. ft.
$424,000Active4 beds 3 baths1,860 sq. ft.133 Rachel Avenue, Willow Springs, IL 60480
MLS# 12443318Listed by: @PROPERTIES CHRISTIE'S INTERNATIONAL REAL ESTATE - Open Sun, 11am to 1pmNew
 $450,000Active2 beds 4 baths1,831 sq. ft.
$450,000Active2 beds 4 baths1,831 sq. ft.108 Santa Fe Lane, Willow Springs, IL 60480
MLS# 12441707Listed by: BAIRD & WARNER 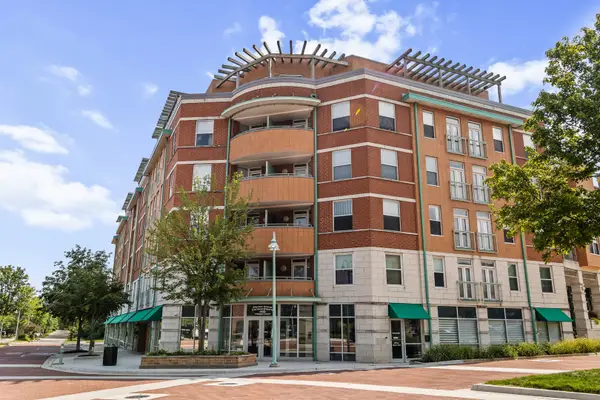 $279,900Pending2 beds 2 baths1,150 sq. ft.
$279,900Pending2 beds 2 baths1,150 sq. ft.400 Village Circle #103, Willow Springs, IL 60480
MLS# 12440673Listed by: BERKSHIRE HATHAWAY HOMESERVICES CHICAGO- New
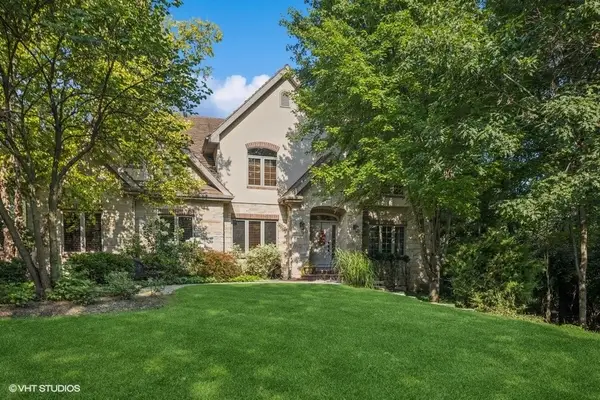 $975,000Active5 beds 6 baths4,064 sq. ft.
$975,000Active5 beds 6 baths4,064 sq. ft.9032 Wolf Road, Willow Springs, IL 60480
MLS# 12438507Listed by: COLDWELL BANKER REAL ESTATE GROUP 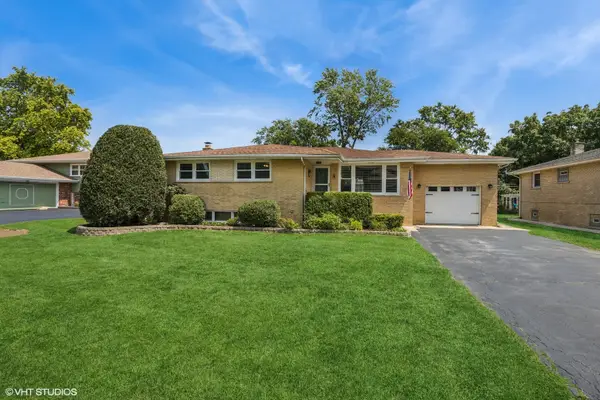 $449,000Pending3 beds 2 baths1,409 sq. ft.
$449,000Pending3 beds 2 baths1,409 sq. ft.8615 Dunbar Street, Willow Springs, IL 60480
MLS# 12439401Listed by: @PROPERTIES CHRISTIE'S INTERNATIONAL REAL ESTATE $449,000Active5 beds 2 baths2,342 sq. ft.
$449,000Active5 beds 2 baths2,342 sq. ft.506 S Charleton Street, Willow Springs, IL 60480
MLS# 12434335Listed by: COMPASS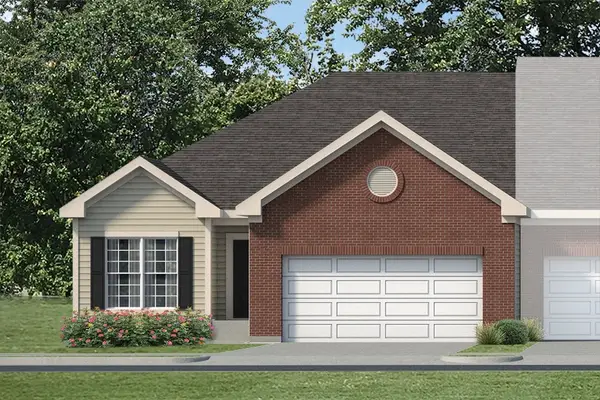 $470,000Active2 beds 2 baths1,590 sq. ft.
$470,000Active2 beds 2 baths1,590 sq. ft.8832 Rust Street #3, Willow Springs, IL 60480
MLS# 12434088Listed by: REPUBLIC REALTY L.L.C. $357,500Active4 beds 2 baths1,950 sq. ft.
$357,500Active4 beds 2 baths1,950 sq. ft.106 Kazwell Street, Willow Springs, IL 60480
MLS# 12432159Listed by: KELLER WILLIAMS PREMIERE PROPERTIES $1,550,000Active5 beds 5 baths5,000 sq. ft.
$1,550,000Active5 beds 5 baths5,000 sq. ft.11735 Orchard Street, Willow Springs, IL 60480
MLS# 12426126Listed by: RE/MAX 10 $299,900Pending3 beds 2 baths1,780 sq. ft.
$299,900Pending3 beds 2 baths1,780 sq. ft.112 Hill Street, Willow Springs, IL 60480
MLS# 12395744Listed by: WIRTZ REAL ESTATE GROUP INC.
