17W033 87th Street, Willowbrook, IL 60527
Local realty services provided by:ERA Naper Realty
17W033 87th Street,Willowbrook, IL 60527
$1,650,000
- 5 Beds
- 5 Baths
- 4,500 sq. ft.
- Single family
- Pending
Listed by: zivile pitkiene
Office: coldwell banker realty
MLS#:12485556
Source:MLSNI
Price summary
- Price:$1,650,000
- Price per sq. ft.:$366.67
About this home
Welcome to this exquisite builder-owned custom home showcasing exceptional craftsmanship, luxury finishes, and unique architectural details throughout. Featuring 5 bedrooms, 4.5 bathrooms, a full basement, and a 4-car garage, this residence is truly one of a kind. The grand entrance with mahogany double doors opens to a home highlighted by African acacia flooring, custom trim work, and fine wood craftsmanship in every room. The spectacular chef's kitchen boasts custom cherry cabinetry, granite countertops, professional-grade appliances, a one-of-a-kind crocodile-skin finish hood, large center island, and breakfast area with access to a beautiful patio. The kitchen flows seamlessly into the family room with a wood-burning fireplace, full wall of windows, and soaring vaulted ceilings. The main-floor primary suite offers a spacious walk-in closet and a spa-inspired bath with slate stone, heated flooring, soaking tub, and waterfall feature. The oak staircase, accented by custom-ordered railings, adds warmth and elegance as it guides you to the second floor, where you'll find 4 additional bedrooms-each with walk-in closets and en-suite baths. Additional highlights include a library/office with custom cherry ceilings, cabinetry and French doors, plus a second office for convenient work-from-home living. The exterior features an extended stamped-concrete driveway, custom garage doors, and an extra-tall 4-car garage offers the option to add a lift, making it a dream space for any car enthusiast or collector." The professionally landscaped yard with perennials, shrubs, brick paver patio, and cozy backyard creates a private retreat for entertaining or relaxing evenings. The 1,800 sq. ft. heated floor basement offers 10' ceilings, rough-in for a bath, and a wood/gas-burning fireplace, providing endless possibilities for additional living space. Practical features include: two heating/cooling systems, two 200-amp electric panels, heated floors, central vacuum, wood windows with aluminum cladding, 2 sump pumps, security cameras, and video doorbell. Utility costs remain low with excellent insulation-gas and electric average just $300/month year-round. Located in a prime Willowbrook location, this home offers easy access to highways, shopping, dining, and entertainment. This exceptional home has never been sold before and has been meticulously cared for.
Contact an agent
Home facts
- Year built:2009
- Listing ID #:12485556
- Added:128 day(s) ago
- Updated:February 21, 2026 at 08:43 AM
Rooms and interior
- Bedrooms:5
- Total bathrooms:5
- Full bathrooms:4
- Half bathrooms:1
- Living area:4,500 sq. ft.
Heating and cooling
- Cooling:Central Air
- Heating:Forced Air, Natural Gas
Structure and exterior
- Roof:Asphalt
- Year built:2009
- Building area:4,500 sq. ft.
- Lot area:0.4 Acres
Schools
- High school:Hinsdale South High School
- Middle school:Cass Junior High School
- Elementary school:Concord Elementary School
Utilities
- Water:Lake Michigan
- Sewer:Public Sewer
Finances and disclosures
- Price:$1,650,000
- Price per sq. ft.:$366.67
- Tax amount:$12,825 (2024)
New listings near 17W033 87th Street
- New
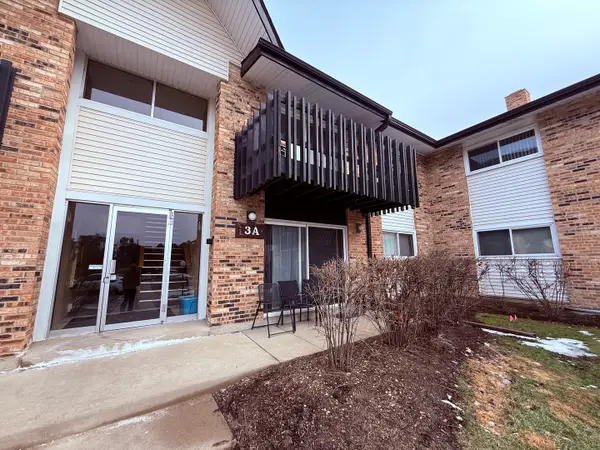 $185,000Active2 beds 1 baths
$185,000Active2 beds 1 baths3A Kingery Quarter #103, Willowbrook, IL 60527
MLS# 12573195Listed by: EXP REALTY - New
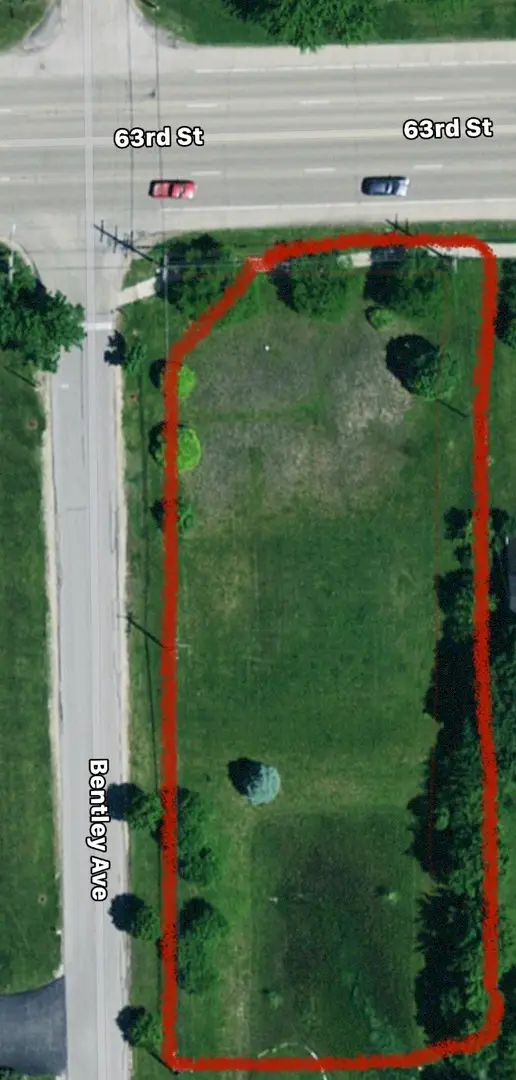 $199,000Active0.64 Acres
$199,000Active0.64 Acres335 W 63rd Street, Willowbrook, IL 60527
MLS# 12572833Listed by: HOMESMART REALTY GROUP - Open Sat, 1 to 3pmNew
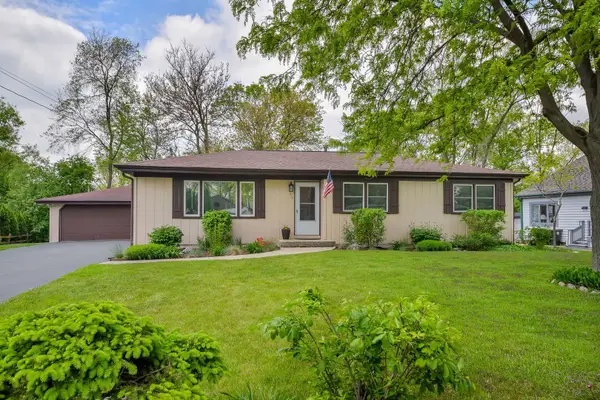 $450,000Active3 beds 3 baths1,228 sq. ft.
$450,000Active3 beds 3 baths1,228 sq. ft.7604 Eleanor Place, Willowbrook, IL 60527
MLS# 12358457Listed by: COMPASS - Open Sat, 12 to 2pmNew
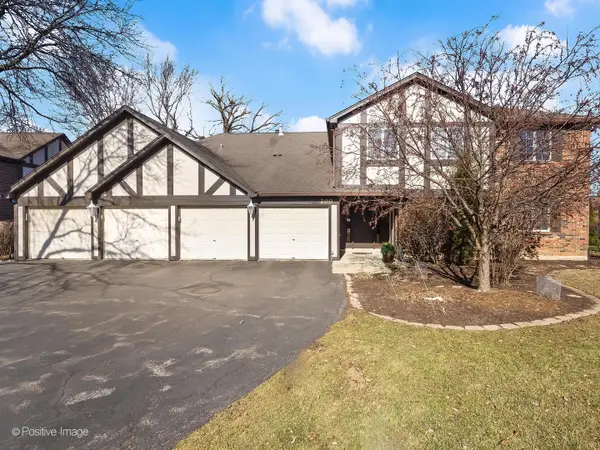 $329,000Active2 beds 2 baths1,200 sq. ft.
$329,000Active2 beds 2 baths1,200 sq. ft.200 Brookside Lane #A, Willowbrook, IL 60527
MLS# 12571680Listed by: COLDWELL BANKER REAL ESTATE GROUP - New
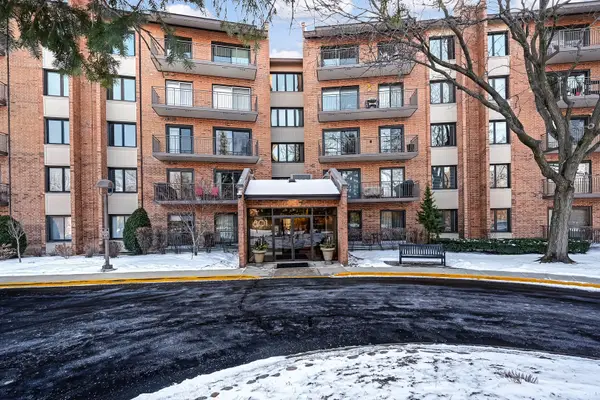 $319,900Active2 beds 2 baths1,512 sq. ft.
$319,900Active2 beds 2 baths1,512 sq. ft.601 Lake Hinsdale Drive #112, Willowbrook, IL 60527
MLS# 12542416Listed by: @PROPERTIES CHRISTIE'S INTERNATIONAL REAL ESTATE - New
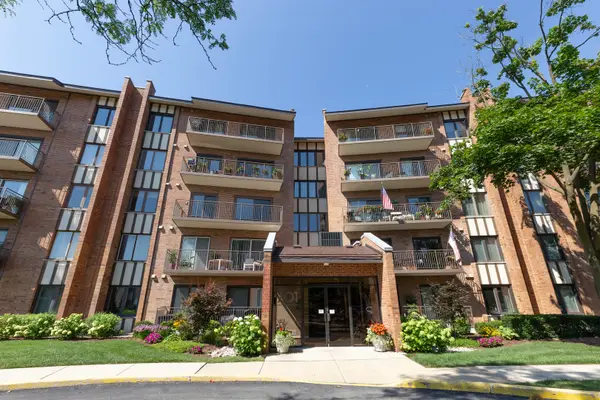 $319,490Active2 beds 2 baths1,482 sq. ft.
$319,490Active2 beds 2 baths1,482 sq. ft.701 Lake Hinsdale Drive #306, Willowbrook, IL 60527
MLS# 12566948Listed by: ARNI REALTY INCORPORATED - New
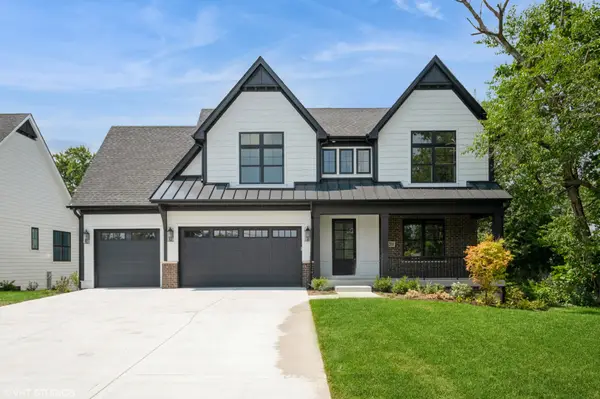 $1,625,000Active6 beds 6 baths4,900 sq. ft.
$1,625,000Active6 beds 6 baths4,900 sq. ft.Address Withheld By Seller, Willowbrook, IL 60527
MLS# 12560738Listed by: MC NAUGHTON REALTY GROUP 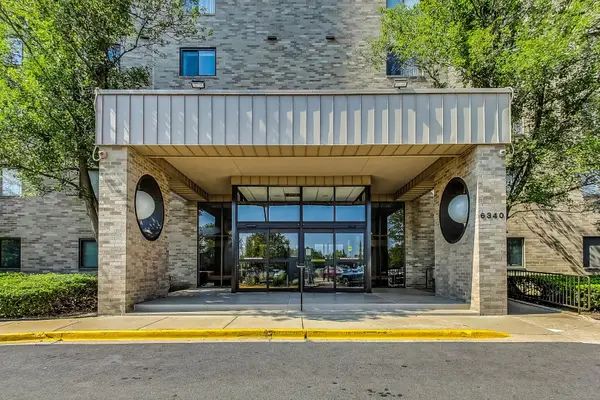 $299,000Pending3 beds 2 baths1,341 sq. ft.
$299,000Pending3 beds 2 baths1,341 sq. ft.6340 Americana Drive #904, Willowbrook, IL 60527
MLS# 12564165Listed by: @PROPERTIES CHRISTIE'S INTERNATIONAL REAL ESTATE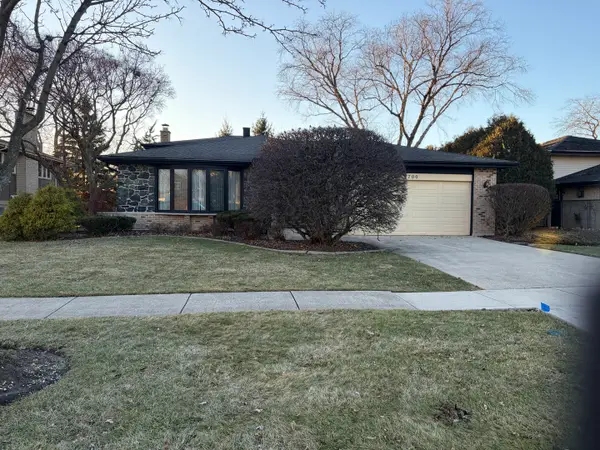 $520,000Pending3 beds 3 baths1,598 sq. ft.
$520,000Pending3 beds 3 baths1,598 sq. ft.7700 Apple Tree Lane, Willowbrook, IL 60527
MLS# 12564259Listed by: REALTY EXECUTIVES MIDWEST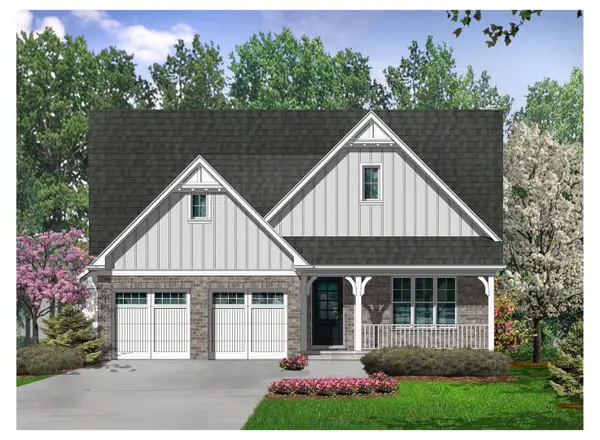 $1,349,900Active3 beds 4 baths4,225 sq. ft.
$1,349,900Active3 beds 4 baths4,225 sq. ft.350 61st (lot 5) Street, Willowbrook, IL 60527
MLS# 12562181Listed by: MC NAUGHTON REALTY GROUP

