501 Lake Hinsdale Drive #307, Willowbrook, IL 60527
Local realty services provided by:ERA Naper Realty
501 Lake Hinsdale Drive #307,Willowbrook, IL 60527
$375,000
- 2 Beds
- 2 Baths
- 1,832 sq. ft.
- Condominium
- Pending
Listed by: elaine pagels, brita pagels
Office: berkshire hathaway homeservices chicago
MLS#:12443261
Source:MLSNI
Price summary
- Price:$375,000
- Price per sq. ft.:$204.69
- Monthly HOA dues:$382
About this home
Welcome to one of the largest units in Lake Hinsdale Village! If privacy and quality matters this is the unit for you! The stylish unit has the Family Room floor plan, which has over 1800 sq. ft., plus it's renovated and updated. Step into the gourmet Kitchen, beautifully appointed with high-end stainless steel appliances, sleek cabinetry, and quality finishes. The primary Bath is a true retreat, designed with modern elegance in mind. Primary Bedroom walk-in closet has been fully finished with added shelving. Every window is adorned with new plantation shutters, adding timeless charm and privacy. The multi-purpose Family Room has a cozy Fireplace and can easily serve as a home office or guest room. An expansive balcony provides privacy, wonderful views of treetops, gorgeous sunsets and the sounds of nature. Extra storage space is available. The building boasts an updated lobby, party room, kitchen, and exercise room with lake views. The Lake Hinsdale Clubhouse and community amenities offer a new pool, playground, tennis courts, pickle ball and scenic walking paths for year-round enjoyment. Parking spot 34. Move Confidently.
Contact an agent
Home facts
- Year built:1979
- Listing ID #:12443261
- Added:138 day(s) ago
- Updated:January 07, 2026 at 08:54 AM
Rooms and interior
- Bedrooms:2
- Total bathrooms:2
- Full bathrooms:2
- Living area:1,832 sq. ft.
Heating and cooling
- Cooling:Central Air
- Heating:Forced Air, Natural Gas
Structure and exterior
- Year built:1979
- Building area:1,832 sq. ft.
Schools
- High school:Hinsdale South High School
- Middle school:Westview Hills Middle School
Utilities
- Water:Lake Michigan, Public
- Sewer:Public Sewer
Finances and disclosures
- Price:$375,000
- Price per sq. ft.:$204.69
- Tax amount:$5,198 (2024)
New listings near 501 Lake Hinsdale Drive #307
- New
 $335,000Active3 beds 2 baths1,337 sq. ft.
$335,000Active3 beds 2 baths1,337 sq. ft.724 Maplewood Court #34-B, Willowbrook, IL 60527
MLS# 12538471Listed by: BAIRD & WARNER  $3,100,000Active6 beds 7 baths7,600 sq. ft.
$3,100,000Active6 beds 7 baths7,600 sq. ft.740 67th Place, Willowbrook, IL 60527
MLS# 12533279Listed by: REAL PEOPLE REALTY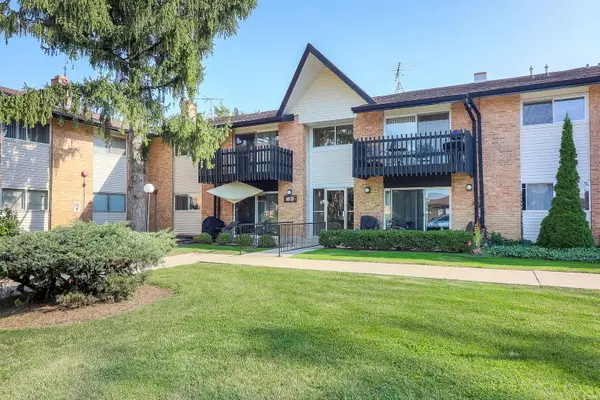 $185,000Active3 beds 2 baths1,242 sq. ft.
$185,000Active3 beds 2 baths1,242 sq. ft.16B Kingery Quarter #208, Willowbrook, IL 60527
MLS# 12532224Listed by: KELLER WILLIAMS INFINITY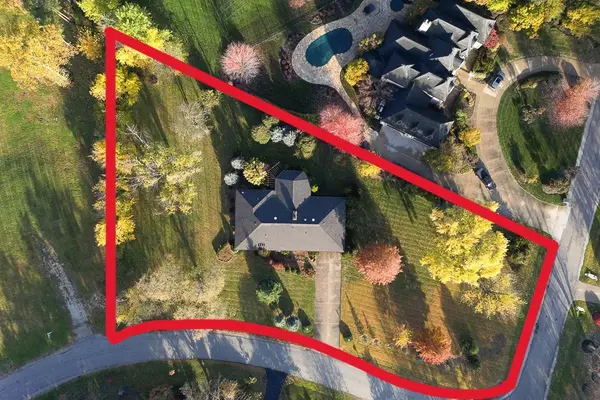 $699,000Active1.27 Acres
$699,000Active1.27 Acres520 Ridgemoor Drive, Willowbrook, IL 60527
MLS# 12528115Listed by: COLDWELL BANKER REALTY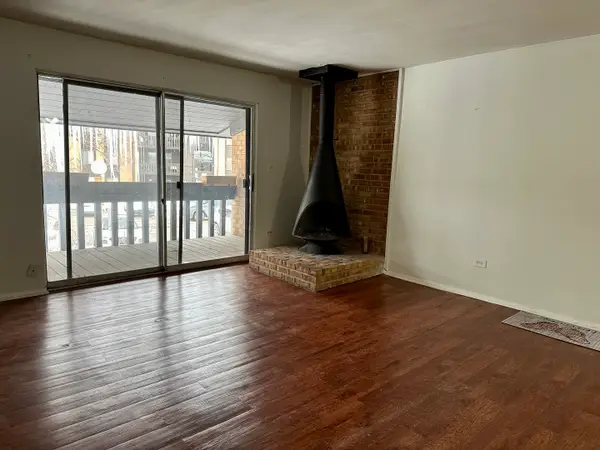 $249,997Active3 beds 2 baths1,065 sq. ft.
$249,997Active3 beds 2 baths1,065 sq. ft.Address Withheld By Seller, Willowbrook, IL 60527
MLS# 12529879Listed by: GREEN EQUITIES LLC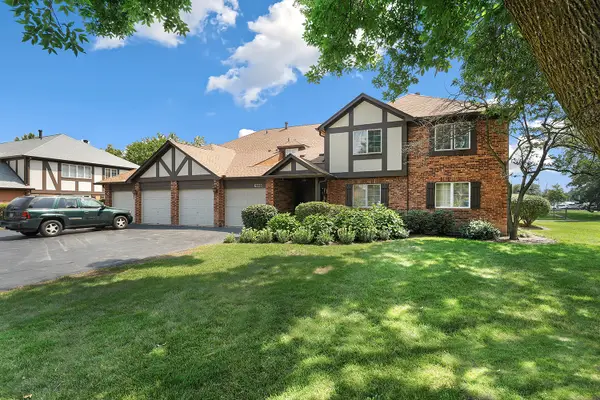 $319,000Active2 beds 2 baths1,356 sq. ft.
$319,000Active2 beds 2 baths1,356 sq. ft.6223 Lakepark Lane #A, Willowbrook, IL 60527
MLS# 12529068Listed by: REDFIN CORPORATION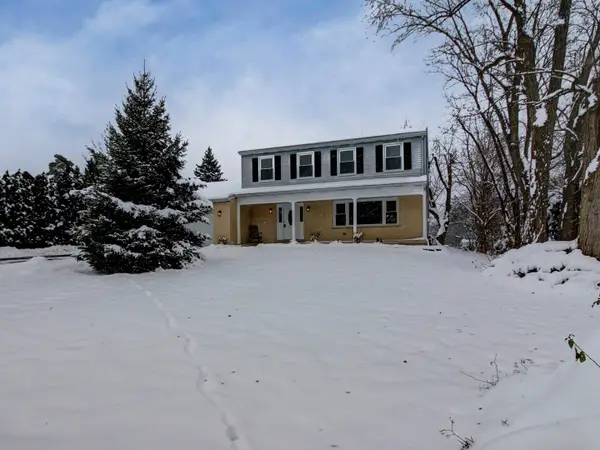 $799,900Pending4 beds 3 baths2,500 sq. ft.
$799,900Pending4 beds 3 baths2,500 sq. ft.6225 Western Avenue, Willowbrook, IL 60527
MLS# 12526903Listed by: ROTHMAN REAL ESTATE $390,000Active4 beds 3 baths1,700 sq. ft.
$390,000Active4 beds 3 baths1,700 sq. ft.8144 Sunset Road, Willowbrook, IL 60527
MLS# 12522862Listed by: USA REALTY GROUP INC $269,000Pending2 beds 2 baths1,009 sq. ft.
$269,000Pending2 beds 2 baths1,009 sq. ft.6443 Clarendon Hills Road #100d, Willowbrook, IL 60527
MLS# 12493234Listed by: COMPASS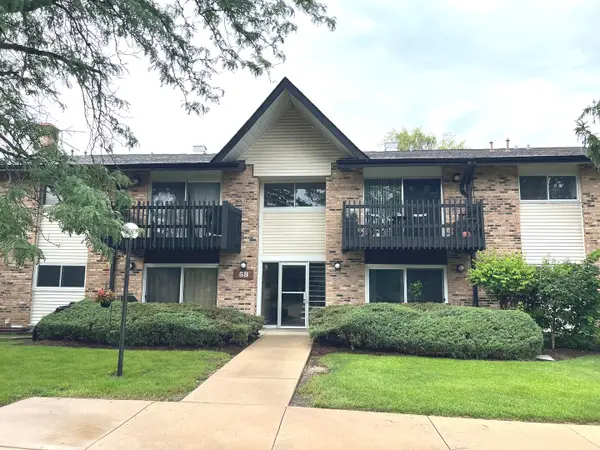 $194,900Active3 beds 2 baths1,200 sq. ft.
$194,900Active3 beds 2 baths1,200 sq. ft.5B Kingery Quarter #107, Willowbrook, IL 60527
MLS# 12521479Listed by: RAJ REALTY & INVESTMENT CO.
