5875 Alabama Avenue, Willowbrook, IL 60527
Local realty services provided by:ERA Naper Realty
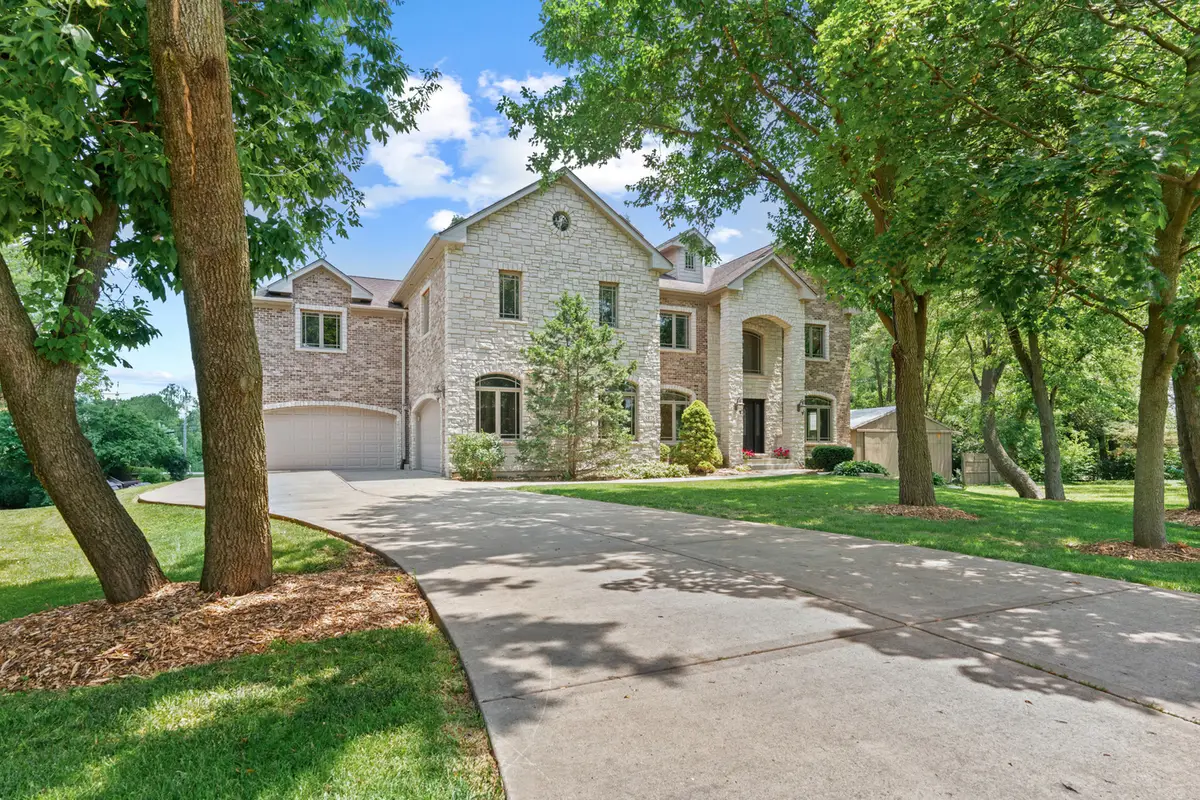
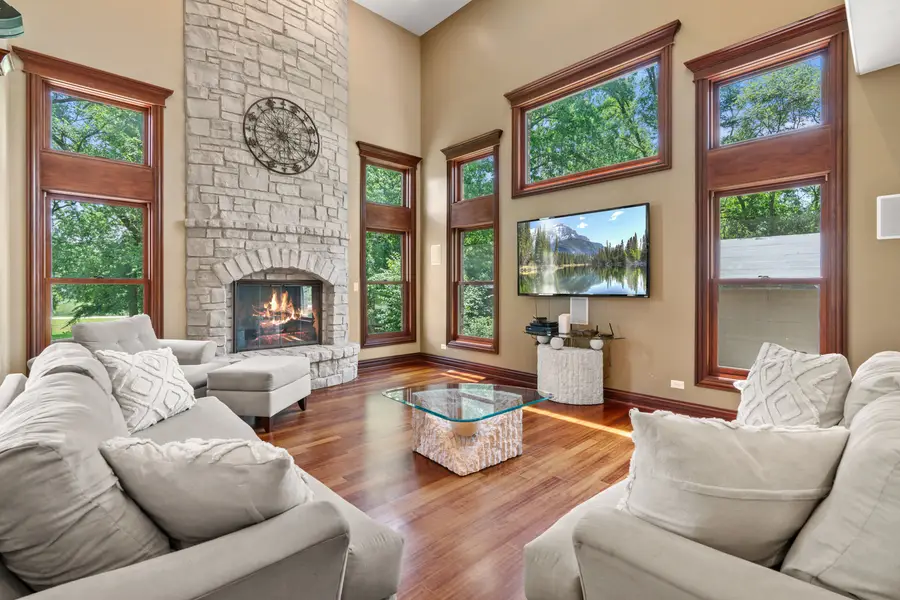
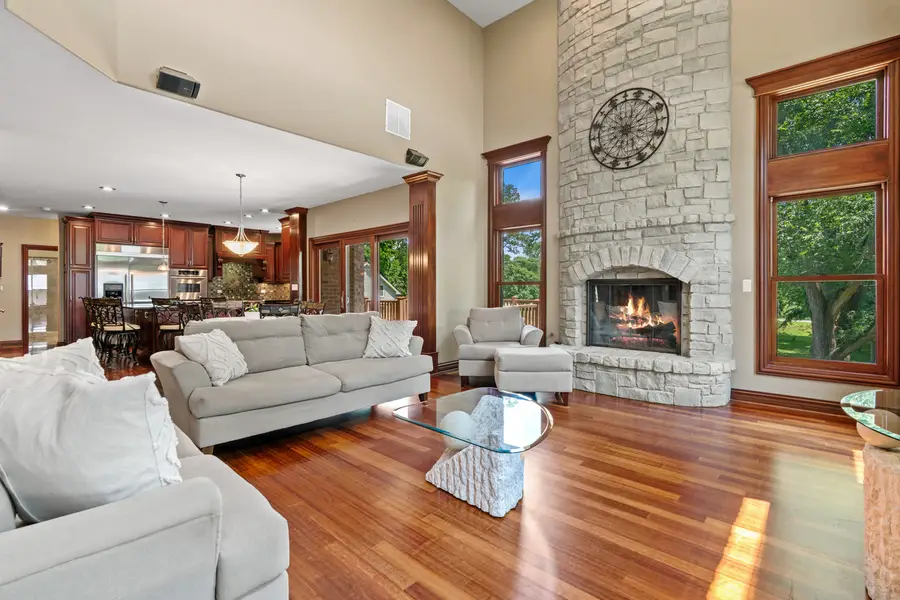
5875 Alabama Avenue,Willowbrook, IL 60527
$1,349,900
- 6 Beds
- 7 Baths
- 4,466 sq. ft.
- Single family
- Active
Listed by:jacqueline colando
Office:redfin corporation
MLS#:12401041
Source:MLSNI
Price summary
- Price:$1,349,900
- Price per sq. ft.:$302.26
About this home
This custom-built 6-bedroom, 6.5 bathroom home offers over-the-top quality, thoughtful design, and timeless elegance - plus the rare opportunity to purchase two adjacent vacant lots, separately or together with the home. Built with premium brick and stone, the exterior features limestone window sills, Marvin windows, 400 sq ft Trex deck, and a paver patio with fire pit overlooking the beautiful backyard. Inside, 9' ceilings span all levels, solid wood doors, hardwood flooring, and detailed millwork throughout. Spacious living room with soaring 18' vaulted ceilings and floor-to-ceiling stone fireplace make this home perfect for entertaining. The chef's kitchen features Romar custom cabinets, Uba Tuba granite, oversized island, and high-end KitchenAid appliances. Each of the four second-floor bedrooms includes an en-suite bath and walk-in closet with ClosetMaid organizers. The luxurious primary suite boasts a 11' vaulted ceiling, private balcony, bath with heated floors, Jacuzzi tub, dual vanities, and a spa-style walk-in shower with dual heads, body jets, and hand sprayer. A large second floor 20' x 25' bonus room with 11' vaulted ceilings provides flexible space for a media room, game room, or lounge. A first-floor bedroom with full bath is perfect for guests or multi-generational living. Partially finished basement with laundry room with Samsung appliances, custom cabinetry, and granite counters. Unfinished portion of basement has been drywalled with an enormous additional living area ready to be finished with extra high ceilings, big windows that let in tons of natural light with rough-in PEX piping for heated floors, fireplace, full kitchen and wet bar all roughed in, and an almost complete full bath. Two attached 2-car garages (20x20 & 20x25) with extra high ceilings, heated floors, tons of additional storage, and Clopay insulated garage doors. Prime location just minutes from Ruth Lake Country Club, Whole Foods, Clarendon Hills Metra, and quick access to all highways including 55, 290, 88 & 294 - all while nestled in a quiet residential setting. This is a home that truly has it all-luxury, location, and limitless potential.
Contact an agent
Home facts
- Year built:2007
- Listing Id #:12401041
- Added:47 day(s) ago
- Updated:August 13, 2025 at 05:34 PM
Rooms and interior
- Bedrooms:6
- Total bathrooms:7
- Full bathrooms:6
- Half bathrooms:1
- Living area:4,466 sq. ft.
Heating and cooling
- Cooling:Central Air
- Heating:Forced Air, Natural Gas, Radiant
Structure and exterior
- Year built:2007
- Building area:4,466 sq. ft.
Schools
- High school:Hinsdale Central High School
- Middle school:Westview Hills Middle School
- Elementary school:Holmes Elementary School
Utilities
- Water:Lake Michigan
- Sewer:Public Sewer
Finances and disclosures
- Price:$1,349,900
- Price per sq. ft.:$302.26
- Tax amount:$22,231 (2023)
New listings near 5875 Alabama Avenue
- New
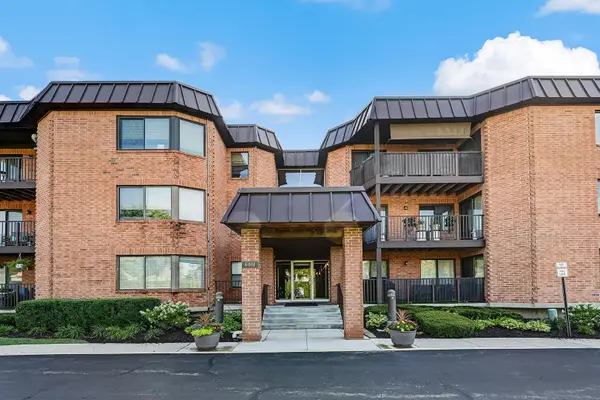 $200,000Active1 beds 1 baths785 sq. ft.
$200,000Active1 beds 1 baths785 sq. ft.6401 Clarendon Hills Road #207, Willowbrook, IL 60527
MLS# 12443182Listed by: @PROPERTIES CHRISTIE'S INTERNATIONAL REAL ESTATE - Open Sat, 12 to 2pmNew
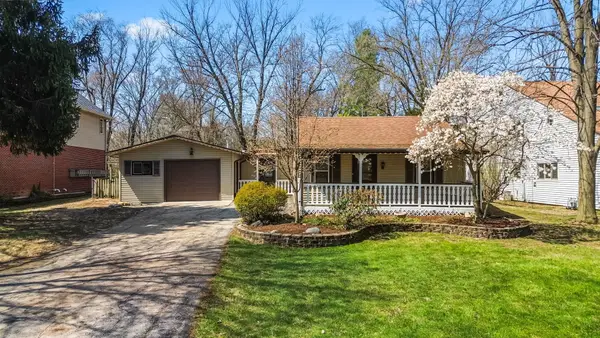 $399,900Active3 beds 2 baths1,440 sq. ft.
$399,900Active3 beds 2 baths1,440 sq. ft.7730 Virginia Court, Willowbrook, IL 60527
MLS# 12446419Listed by: EXP REALTY - New
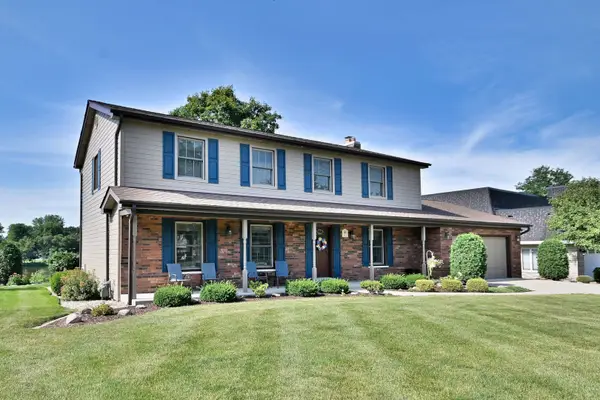 $675,000Active4 beds 3 baths2,662 sq. ft.
$675,000Active4 beds 3 baths2,662 sq. ft.16W611 87th Street, Willowbrook, IL 60527
MLS# 12419192Listed by: RE/MAX ACTION - New
 $900,000Active5 beds 4 baths4,325 sq. ft.
$900,000Active5 beds 4 baths4,325 sq. ft.8081 Tennessee Avenue, Willowbrook, IL 60527
MLS# 12442902Listed by: REALTY EXECUTIVES ELITE - New
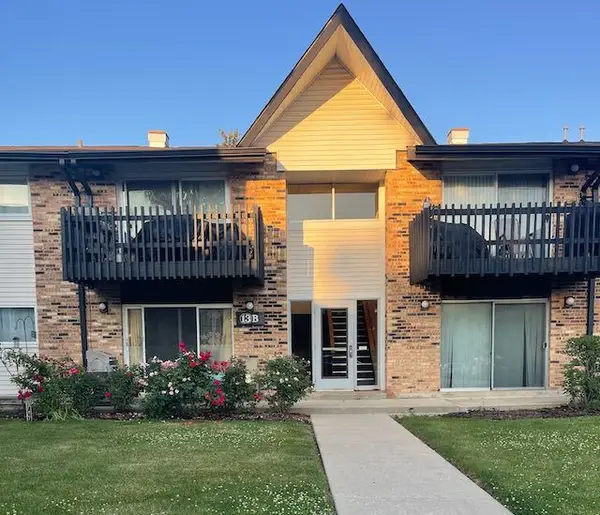 $134,900Active1 beds 1 baths783 sq. ft.
$134,900Active1 beds 1 baths783 sq. ft.13 Kingery Quarter #106B, Willowbrook, IL 60527
MLS# 12441891Listed by: HOMESMART CONNECT LLC - New
 $689,999Active4 beds 3 baths1,920 sq. ft.
$689,999Active4 beds 3 baths1,920 sq. ft.124 Sunrise Avenue, Willowbrook, IL 60527
MLS# 12440001Listed by: UNITED REAL ESTATE ELITE - Open Sun, 12 to 2pmNew
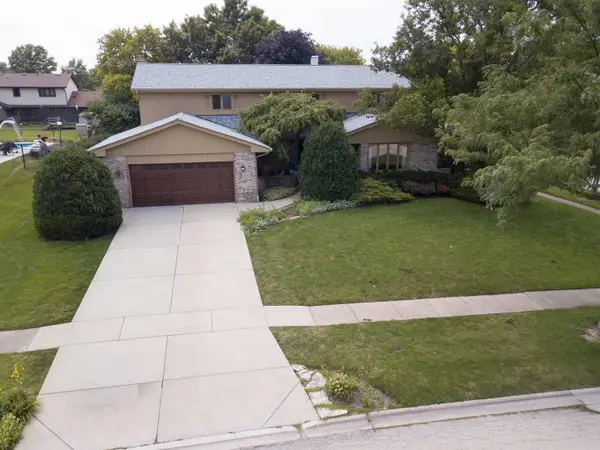 $775,000Active5 beds 4 baths3,072 sq. ft.
$775,000Active5 beds 4 baths3,072 sq. ft.6710 Wedgewood Lane, Willowbrook, IL 60527
MLS# 12439409Listed by: COLDWELL BANKER REAL ESTATE GROUP - New
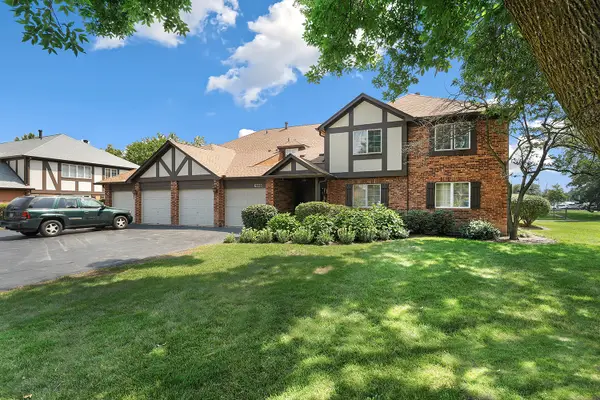 $345,000Active2 beds 2 baths1,356 sq. ft.
$345,000Active2 beds 2 baths1,356 sq. ft.6223 Lakepark Lane #A, Willowbrook, IL 60527
MLS# 12437435Listed by: REDFIN CORPORATION - New
 $500,000Active3 beds 2 baths1,799 sq. ft.
$500,000Active3 beds 2 baths1,799 sq. ft.303 79th Street, Burr Ridge, IL 60527
MLS# 12430811Listed by: COMPASS 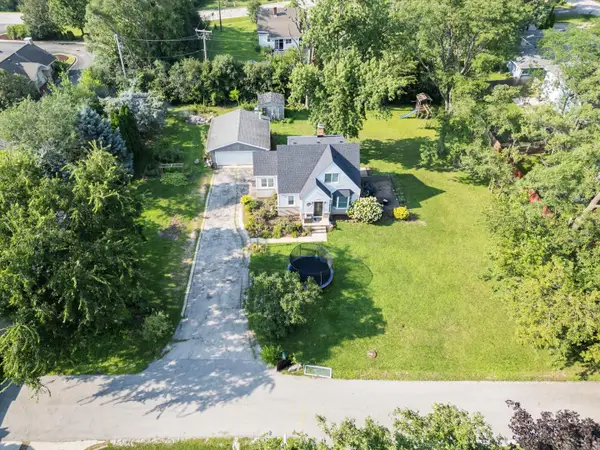 $399,999Pending2 beds 2 baths1,234 sq. ft.
$399,999Pending2 beds 2 baths1,234 sq. ft.313 83rd Street, Willowbrook, IL 60527
MLS# 12437632Listed by: AMERICAN BROKERS REAL ESTATE

