6200 Clarendon Hills Road, Willowbrook, IL 60527
Local realty services provided by:ERA Naper Realty
Listed by: linda feinstein
Office: compass
MLS#:12508100
Source:MLSNI
Price summary
- Price:$1,625,000
- Price per sq. ft.:$335.05
About this home
Introducing a stunning new construction by the esteemed MCNAUGHTON Development, ready for immediate occupancy. This exquisite home boasts an expansive open floor plan, featuring a first-floor office and a guest suite, encompassing 6 bedrooms, 5.1 bathrooms, and nearly 5,000 square feet of total living space. The formal dining room seamlessly transitions to a butler's pantry, complete with a convenient walk-in pantry. The open-concept kitchen, breakfast area, and family room are perfect for entertaining, highlighted by a cozy fireplace and easy access to the deck and backyard. For added convenience, the second floor hosts a dedicated laundry room. Throughout the home, you'll find custom cabinetry, quartz countertops, and an extensive flat panel trim package with crown moldings and wainscoting, complemented by tray and cathedral ceilings. The Chestnut model has been enhanced with additional features, including a finished look-out lower level with a wet bar and an attached 3-car garage. Situated on a park-like backyard, this property is located in a sought-after area with easy access to Route 83 and proudly resides within the acclaimed Hinsdale Central High School district. This home offers a perfect blend of convenience and functionality, truly a gem worth discovering!
Contact an agent
Home facts
- Year built:2025
- Listing ID #:12508100
- Added:112 day(s) ago
- Updated:February 21, 2026 at 11:45 AM
Rooms and interior
- Bedrooms:6
- Total bathrooms:6
- Full bathrooms:5
- Half bathrooms:1
- Living area:4,850 sq. ft.
Heating and cooling
- Cooling:Central Air
- Heating:Forced Air, Natural Gas
Structure and exterior
- Year built:2025
- Building area:4,850 sq. ft.
- Lot area:0.3 Acres
Schools
- High school:Hinsdale Central High School
- Middle school:Westview Hills Middle School
- Elementary school:Holmes Elementary School
Utilities
- Water:Lake Michigan, Public
- Sewer:Public Sewer
Finances and disclosures
- Price:$1,625,000
- Price per sq. ft.:$335.05
New listings near 6200 Clarendon Hills Road
- New
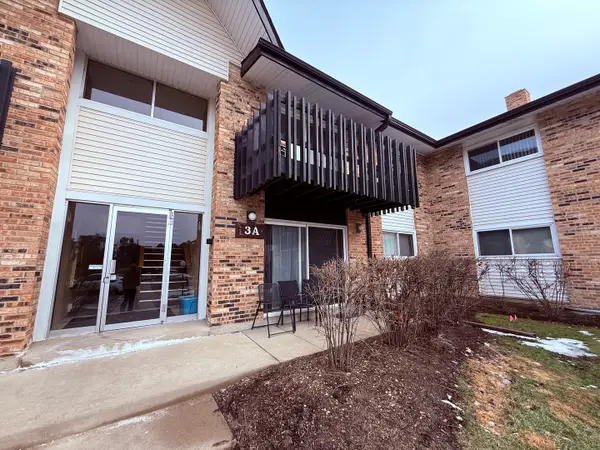 $185,000Active2 beds 1 baths
$185,000Active2 beds 1 baths3A Kingery Quarter #103, Willowbrook, IL 60527
MLS# 12573195Listed by: EXP REALTY - New
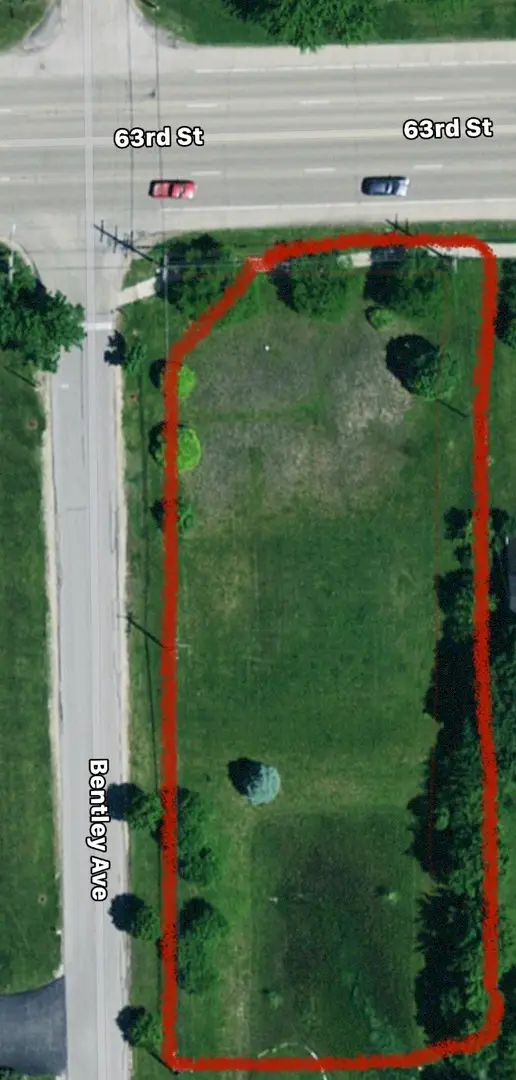 $199,000Active0.64 Acres
$199,000Active0.64 Acres335 W 63rd Street, Willowbrook, IL 60527
MLS# 12572833Listed by: HOMESMART REALTY GROUP - Open Sat, 1 to 3pmNew
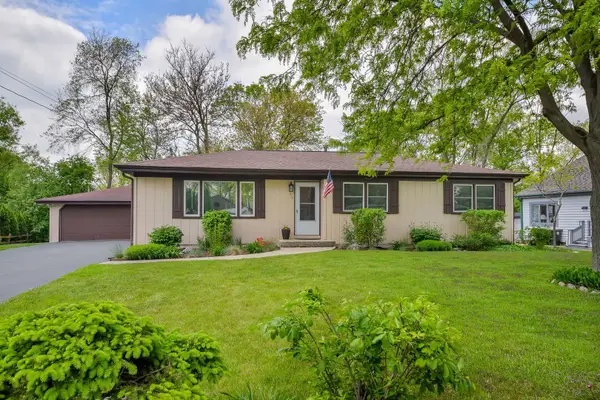 $450,000Active3 beds 3 baths1,228 sq. ft.
$450,000Active3 beds 3 baths1,228 sq. ft.7604 Eleanor Place, Willowbrook, IL 60527
MLS# 12358457Listed by: COMPASS - Open Sat, 12 to 2pmNew
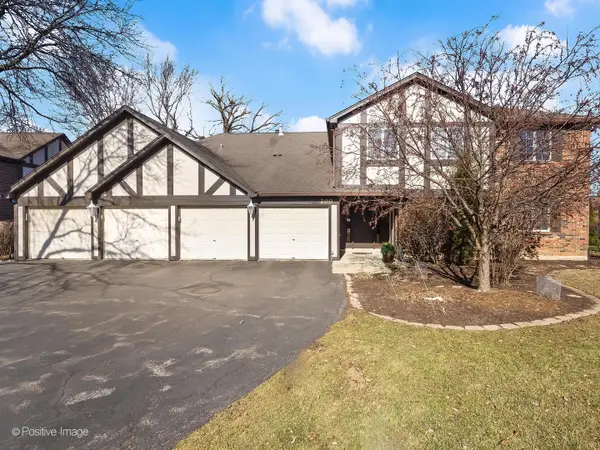 $329,000Active2 beds 2 baths1,200 sq. ft.
$329,000Active2 beds 2 baths1,200 sq. ft.200 Brookside Lane #A, Willowbrook, IL 60527
MLS# 12571680Listed by: COLDWELL BANKER REAL ESTATE GROUP - New
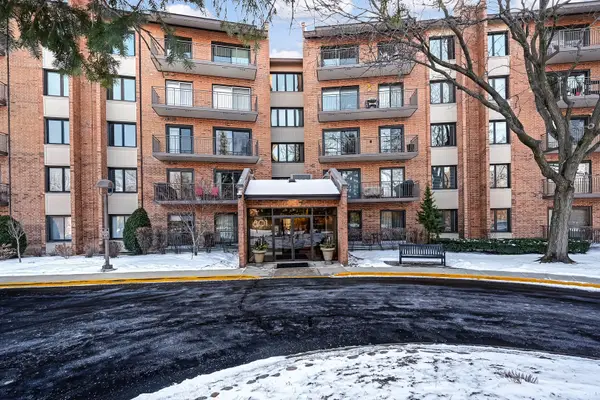 $319,900Active2 beds 2 baths1,512 sq. ft.
$319,900Active2 beds 2 baths1,512 sq. ft.601 Lake Hinsdale Drive #112, Willowbrook, IL 60527
MLS# 12542416Listed by: @PROPERTIES CHRISTIE'S INTERNATIONAL REAL ESTATE - New
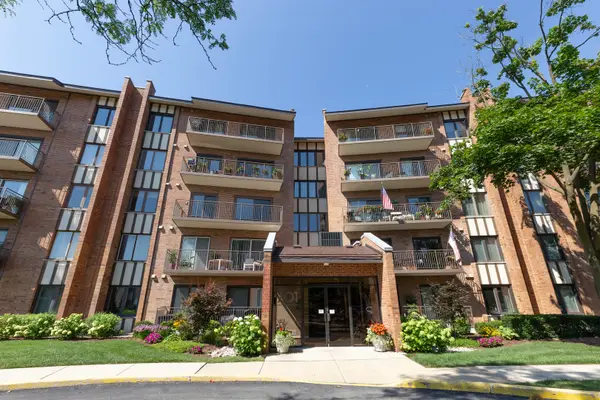 $319,490Active2 beds 2 baths1,482 sq. ft.
$319,490Active2 beds 2 baths1,482 sq. ft.701 Lake Hinsdale Drive #306, Willowbrook, IL 60527
MLS# 12566948Listed by: ARNI REALTY INCORPORATED - New
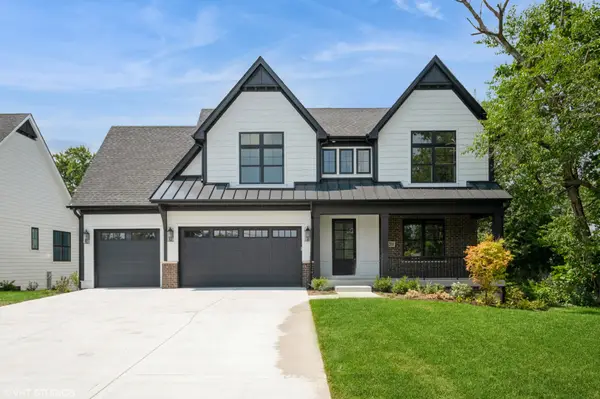 $1,625,000Active6 beds 6 baths4,900 sq. ft.
$1,625,000Active6 beds 6 baths4,900 sq. ft.Address Withheld By Seller, Willowbrook, IL 60527
MLS# 12560738Listed by: MC NAUGHTON REALTY GROUP 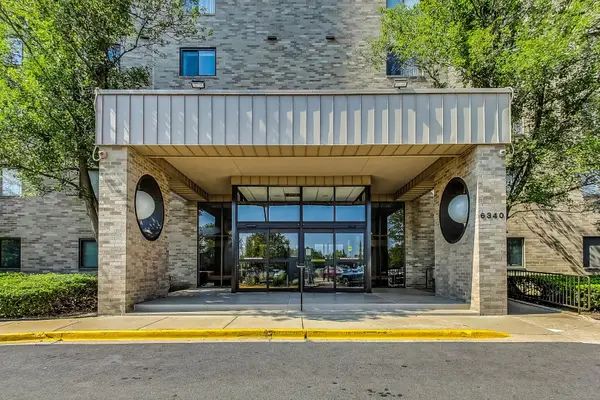 $299,000Pending3 beds 2 baths1,341 sq. ft.
$299,000Pending3 beds 2 baths1,341 sq. ft.6340 Americana Drive #904, Willowbrook, IL 60527
MLS# 12564165Listed by: @PROPERTIES CHRISTIE'S INTERNATIONAL REAL ESTATE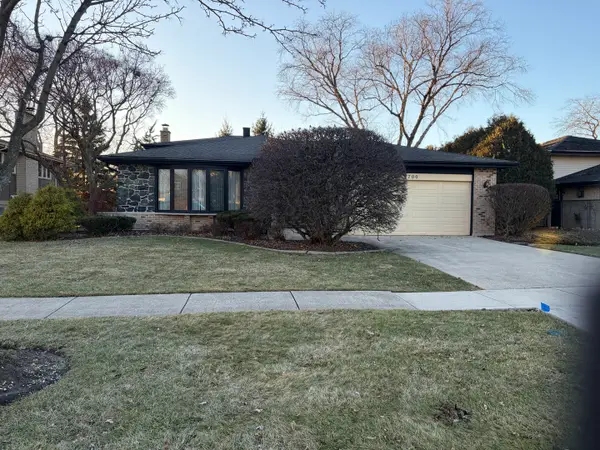 $520,000Pending3 beds 3 baths1,598 sq. ft.
$520,000Pending3 beds 3 baths1,598 sq. ft.7700 Apple Tree Lane, Willowbrook, IL 60527
MLS# 12564259Listed by: REALTY EXECUTIVES MIDWEST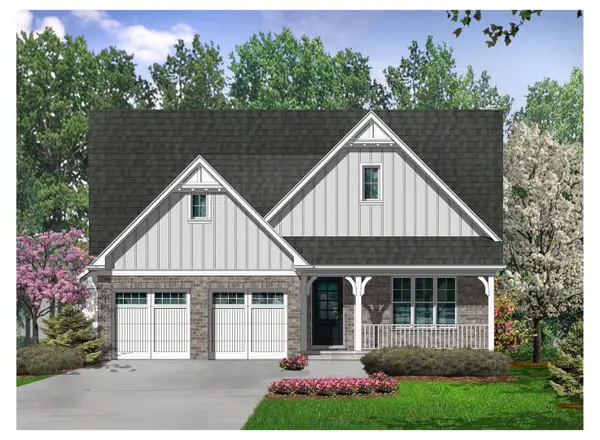 $1,349,900Active3 beds 4 baths4,225 sq. ft.
$1,349,900Active3 beds 4 baths4,225 sq. ft.350 61st (lot 5) Street, Willowbrook, IL 60527
MLS# 12562181Listed by: MC NAUGHTON REALTY GROUP

