6538 Bentley Avenue, Willowbrook, IL 60527
Local realty services provided by:Results Realty ERA Powered
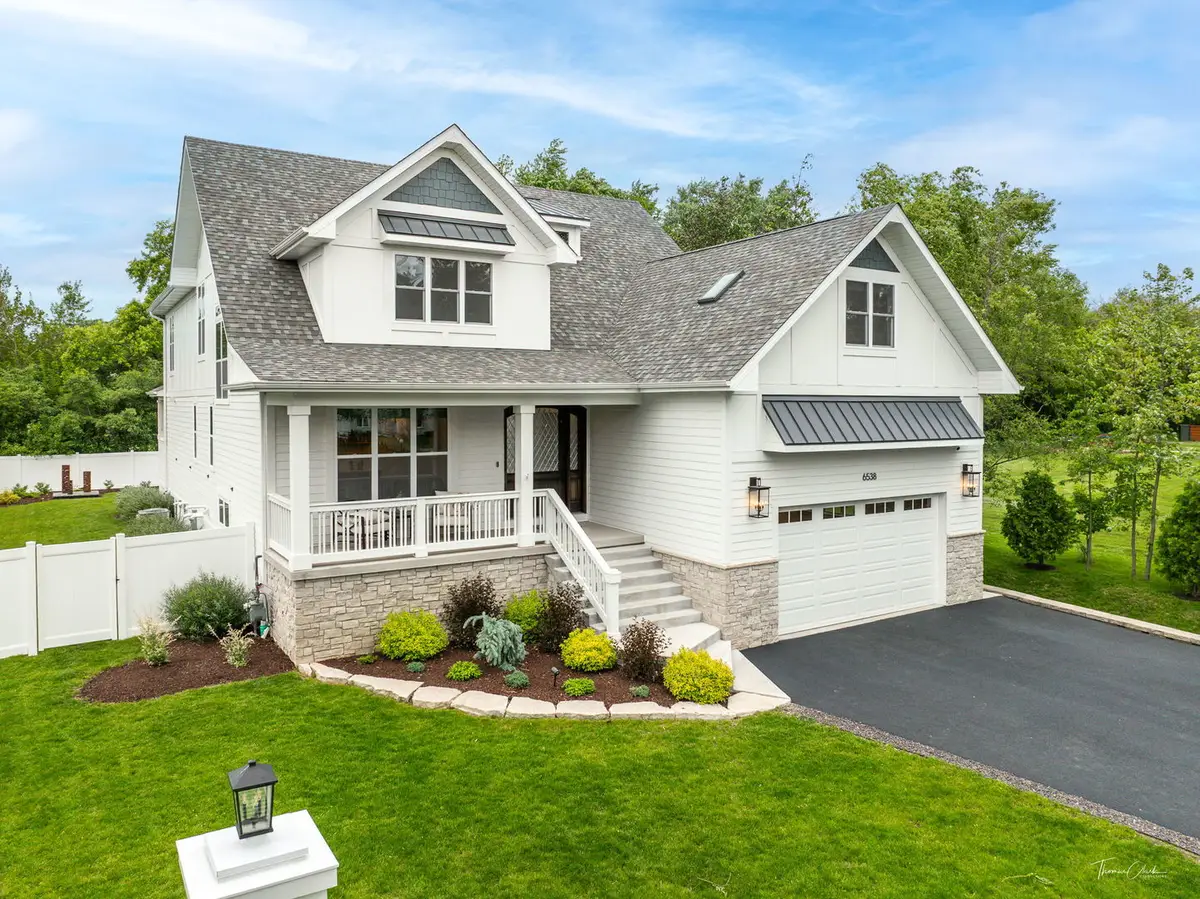

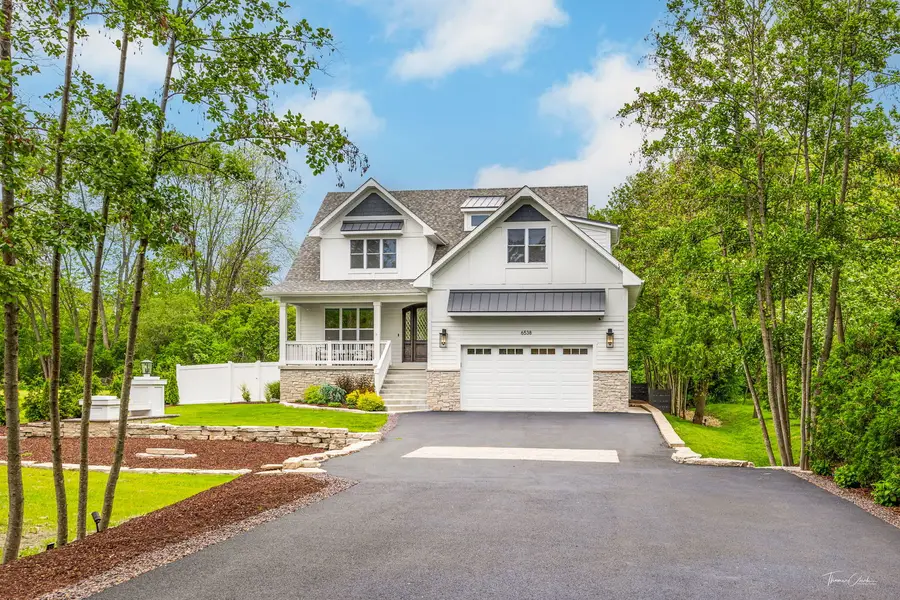
6538 Bentley Avenue,Willowbrook, IL 60527
$1,449,000
- 4 Beds
- 5 Baths
- 4,500 sq. ft.
- Single family
- Active
Listed by:joanna staszel
Office:exit realty redefined
MLS#:12424930
Source:MLSNI
Price summary
- Price:$1,449,000
- Price per sq. ft.:$322
About this home
Welcome to this meticulously crafted 4,500 sq ft luxury residence, where high-end design meets everyday functionality. Boasting 4-bedroom, 4.5-bathroom home features, a versatile loft, and a 9.5 ft basement ceiling ready for customization. Enjoy premium finishes including hardwood floors, Restoration Hardware lighting and vanities, custom cabinetry, and Taj Mahal Quartzite countertops. The chef's kitchen is a culinary dream, complete with a 48" ZLINE dual-fuel range, and under-cabinet LED lighting. The open family room centers around a direct vent gas fireplace with a custom mantle. Smart home features include CAT-6 wiring, smart switches, built-in Bluetooth speakers, and a 22 KW backup generator. Mechanical upgrades include two energy efficient furnaces with UV light purifiers, a Navien tankless water heater, a whole-house fragrance diffuser, and a high-end sump system with WiFi water alarm. The exterior stuns with Grey Stone and James Hardie siding, oversized premium casement windows, and Velux solar skylights and sun tunnels. The professionally landscaped yard is accessible through 8x8 Anderson sliding doors. The 2-car garage features a 16 ft ceiling, 8 ft doors and EV charging outlet. This smart, energy-efficient home is a perfect blend of timeless elegance and cutting-edge technology.
Contact an agent
Home facts
- Year built:2024
- Listing Id #:12424930
- Added:12 day(s) ago
- Updated:July 25, 2025 at 11:43 AM
Rooms and interior
- Bedrooms:4
- Total bathrooms:5
- Full bathrooms:4
- Half bathrooms:1
- Living area:4,500 sq. ft.
Heating and cooling
- Cooling:Central Air
- Heating:Natural Gas
Structure and exterior
- Year built:2024
- Building area:4,500 sq. ft.
Schools
- High school:Hinsdale South High School
Utilities
- Water:Public
Finances and disclosures
- Price:$1,449,000
- Price per sq. ft.:$322
- Tax amount:$12,148 (2024)
New listings near 6538 Bentley Avenue
- New
 $269,900Active2 beds 2 baths1,332 sq. ft.
$269,900Active2 beds 2 baths1,332 sq. ft.729 Birchwood Court #18C, Willowbrook, IL 60527
MLS# 12432109Listed by: CENTURY 21 NEW HERITAGE WEST - New
 $204,900Active3 beds 2 baths1,200 sq. ft.
$204,900Active3 beds 2 baths1,200 sq. ft.5B Kingery Quarter #107, Willowbrook, IL 60527
MLS# 12433718Listed by: RAJ REALTY & INVESTMENT CO. - New
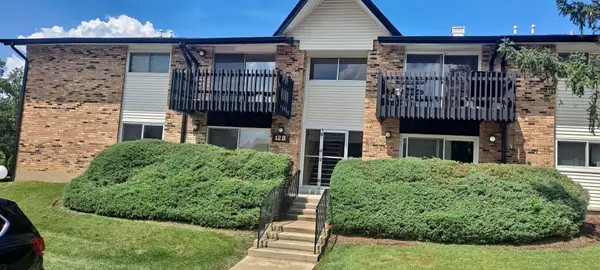 $147,000Active2 beds 1 baths1,080 sq. ft.
$147,000Active2 beds 1 baths1,080 sq. ft.12B Kingery Quarter Road #108, Willowbrook, IL 60527
MLS# 12431735Listed by: RIDGE REALTY AND ASSOCS INC. - New
 $549,000Active3 beds 4 baths2,046 sq. ft.
$549,000Active3 beds 4 baths2,046 sq. ft.40 Portwine Road, Willowbrook, IL 60527
MLS# 12430804Listed by: CHARLES RUTENBERG REALTY OF IL - New
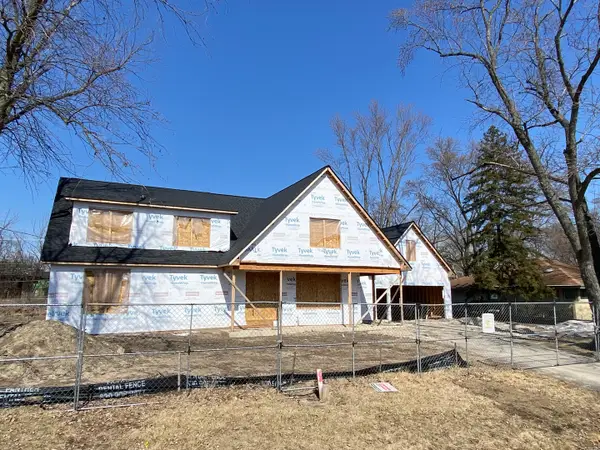 $680,000Active4 beds 4 baths4,000 sq. ft.
$680,000Active4 beds 4 baths4,000 sq. ft.638 67th Place, Willowbrook, IL 60527
MLS# 12405677Listed by: BLUEBIRD REALTY, INC. - New
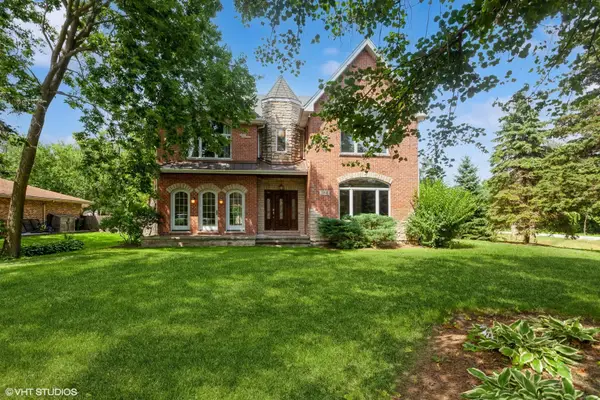 $750,000Active4 beds 4 baths3,568 sq. ft.
$750,000Active4 beds 4 baths3,568 sq. ft.364 65th Street, Willowbrook, IL 60527
MLS# 12388662Listed by: @PROPERTIES CHRISTIE'S INTERNATIONAL REAL ESTATE - New
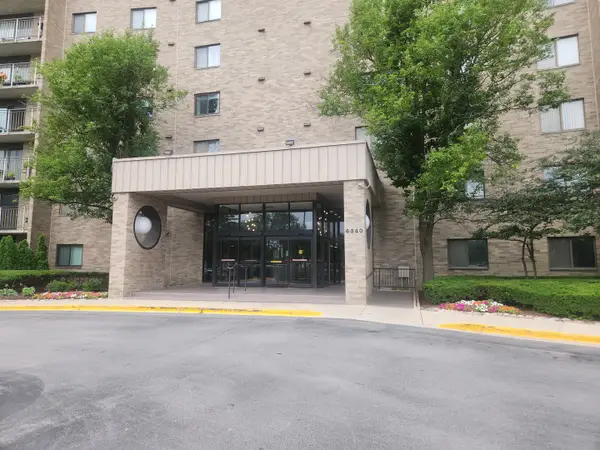 $250,000Active2 beds 2 baths1,100 sq. ft.
$250,000Active2 beds 2 baths1,100 sq. ft.6340 Americana Drive #507, Willowbrook, IL 60527
MLS# 12426084Listed by: BAIRD & WARNER - New
 $549,000Active3 beds 3 baths2,410 sq. ft.
$549,000Active3 beds 3 baths2,410 sq. ft.7649 Apple Tree Lane, Willowbrook, IL 60527
MLS# 12425342Listed by: REAL PEOPLE REALTY - New
 $1,399,000Active5 beds 6 baths4,299 sq. ft.
$1,399,000Active5 beds 6 baths4,299 sq. ft.6730 S Madison Street, Willowbrook, IL 60527
MLS# 12428222Listed by: @PROPERTIES CHRISTIE'S INTERNATIONAL REAL ESTATE  $975,000Pending4 beds 4 baths5,659 sq. ft.
$975,000Pending4 beds 4 baths5,659 sq. ft.421 Creekside Court, Willowbrook, IL 60527
MLS# 12411888Listed by: @PROPERTIES CHRISTIE'S INTERNATIONAL REAL ESTATE

