701 Lake Hinsdale Drive #G-202, Willowbrook, IL 60527
Local realty services provided by:ERA Naper Realty
701 Lake Hinsdale Drive #G-202,Willowbrook, IL 60527
$399,000
- 2 Beds
- 2 Baths
- 1,625 sq. ft.
- Condominium
- Pending
Listed by: lolly maloney
Office: berkshire hathaway homeservices chicago
MLS#:12519092
Source:MLSNI
Price summary
- Price:$399,000
- Price per sq. ft.:$245.54
- Monthly HOA dues:$380
About this home
RESORT STYLE LIVING ~ You don't want to miss this one!!! TOTAL REMODEL ~ Highly sought after building 701, 2nd floor ~ WATERFRONT/LAKE VIEW ~ Enjoy the gorgeous views of the lake & fountains from every window of this 2 bedroom condo OR while your out enjoying your morning coffee on this amazing balcony. Did I mention the balcony is 21 feet long. The living room has been opened up to the dining room so you can enjoy the spectacular views from every room. Your new dining room has a gorgeous new dry bar and new lighting, perfect for entertaining. The added crown molding is the perfect touch. You will loose your mind over this brand new gourmet kitchen boasting custom cabinetry, quartz countertops, stunning backsplash and beautiful stainless package. No details were overlooked including sleek under cabinet lighting. You will love all the very large rooms. The master suite has a walk in closet and private bath. The second bedroom has its own private bath directly across the hall. The laundry room has new flooring, new machines and sink along with a large storage closet. You will also have a storage locker in the building. HVAC was replaced in 2014 and there is a new slider to the patio. Lake Hinsdale Village has a beautiful clubhouse with dining, a bar, workout room, outdoor swimming pool on one of the ponds with a dock and paddle boats. You will also love the tennis courts, paddle courts, parks and walking paths. Each building has its own rentable party room with a kitchen and an amazing view of the pond. This building also has its own small workout room. ~ WHAT A BEAUTIFUL PLACE TO LIVE ~ Convenient access to several highways, grocery stores and minutes from Oak Brook and Yorktown malls. LIST PRICE INCLUDES ONE PARKING SPOT BUT SELLER OWNS 2 GARAGE SPACES ~ BUYER CAN PURCHASE THE SECOND PARKING SPOT SEPARATELY AT AN ADDITIONAL COST ~ DINING ROOM TABLE IS ALSO AVAILABLE FOR PURCHASE!
Contact an agent
Home facts
- Year built:1983
- Listing ID #:12519092
- Added:44 day(s) ago
- Updated:January 03, 2026 at 08:59 AM
Rooms and interior
- Bedrooms:2
- Total bathrooms:2
- Full bathrooms:2
- Living area:1,625 sq. ft.
Heating and cooling
- Cooling:Central Air
- Heating:Forced Air, Natural Gas
Structure and exterior
- Roof:Asphalt
- Year built:1983
- Building area:1,625 sq. ft.
Schools
- High school:Hinsdale South High School
- Middle school:Westview Hills Middle School
- Elementary school:Maercker Elementary School
Utilities
- Water:Lake Michigan
- Sewer:Public Sewer
Finances and disclosures
- Price:$399,000
- Price per sq. ft.:$245.54
- Tax amount:$5,607 (2024)
New listings near 701 Lake Hinsdale Drive #G-202
- New
 $335,000Active3 beds 2 baths1,337 sq. ft.
$335,000Active3 beds 2 baths1,337 sq. ft.724 Maplewood Court #34-B, Willowbrook, IL 60527
MLS# 12538471Listed by: BAIRD & WARNER  $3,100,000Active6 beds 7 baths7,600 sq. ft.
$3,100,000Active6 beds 7 baths7,600 sq. ft.740 67th Place, Willowbrook, IL 60527
MLS# 12533279Listed by: REAL PEOPLE REALTY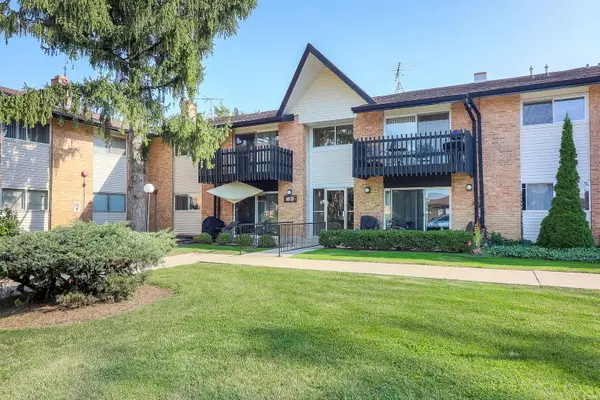 $185,000Active3 beds 2 baths1,242 sq. ft.
$185,000Active3 beds 2 baths1,242 sq. ft.16B Kingery Quarter #208, Willowbrook, IL 60527
MLS# 12532224Listed by: KELLER WILLIAMS INFINITY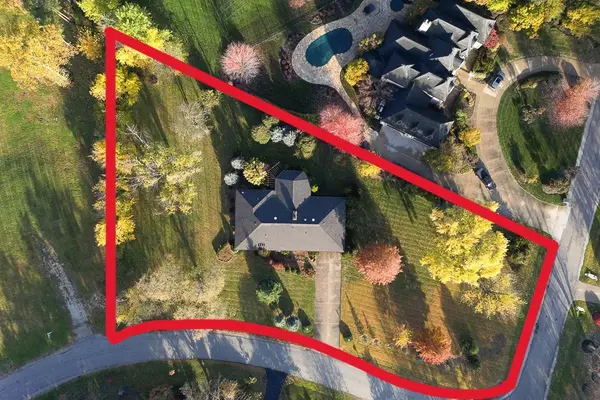 $699,000Active1.27 Acres
$699,000Active1.27 Acres520 Ridgemoor Drive, Willowbrook, IL 60527
MLS# 12528115Listed by: COLDWELL BANKER REALTY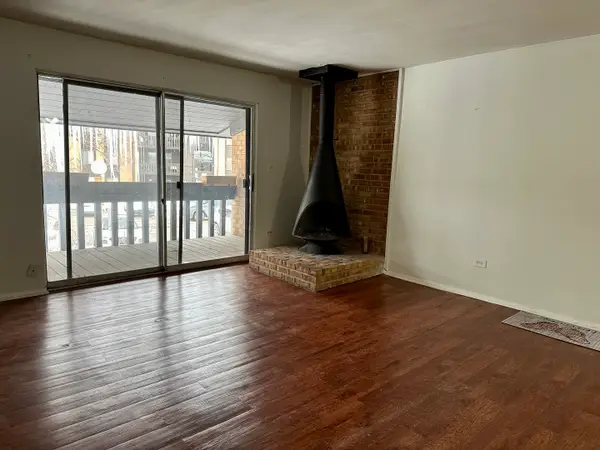 $249,997Active3 beds 2 baths1,065 sq. ft.
$249,997Active3 beds 2 baths1,065 sq. ft.Address Withheld By Seller, Willowbrook, IL 60527
MLS# 12529879Listed by: GREEN EQUITIES LLC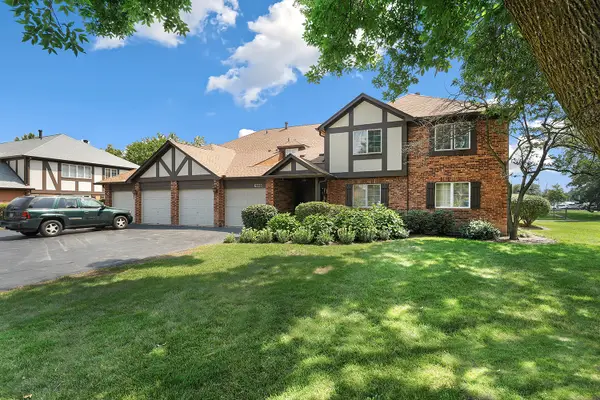 $319,000Active2 beds 2 baths1,356 sq. ft.
$319,000Active2 beds 2 baths1,356 sq. ft.6223 Lakepark Lane #A, Willowbrook, IL 60527
MLS# 12529068Listed by: REDFIN CORPORATION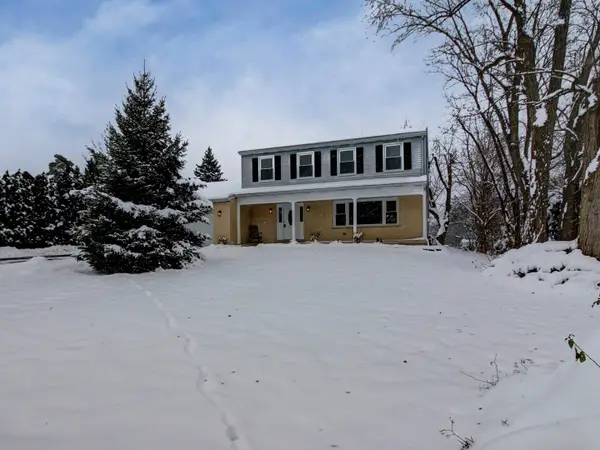 $799,900Pending4 beds 3 baths2,500 sq. ft.
$799,900Pending4 beds 3 baths2,500 sq. ft.6225 Western Avenue, Willowbrook, IL 60527
MLS# 12526903Listed by: ROTHMAN REAL ESTATE $390,000Active4 beds 3 baths1,700 sq. ft.
$390,000Active4 beds 3 baths1,700 sq. ft.8144 Sunset Road, Willowbrook, IL 60527
MLS# 12522862Listed by: USA REALTY GROUP INC $269,000Pending2 beds 2 baths1,009 sq. ft.
$269,000Pending2 beds 2 baths1,009 sq. ft.6443 Clarendon Hills Road #100d, Willowbrook, IL 60527
MLS# 12493234Listed by: COMPASS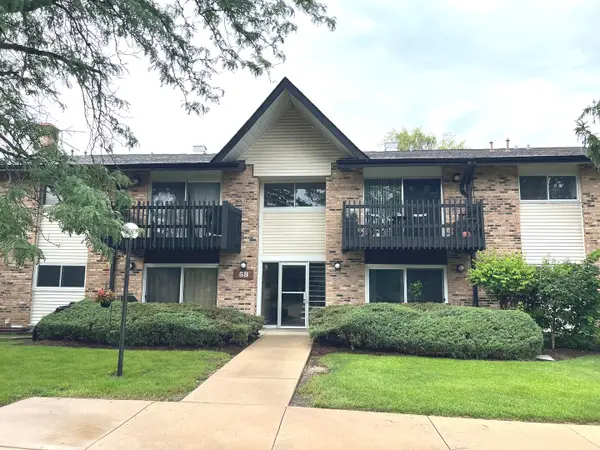 $194,900Active3 beds 2 baths1,200 sq. ft.
$194,900Active3 beds 2 baths1,200 sq. ft.5B Kingery Quarter #107, Willowbrook, IL 60527
MLS# 12521479Listed by: RAJ REALTY & INVESTMENT CO.
