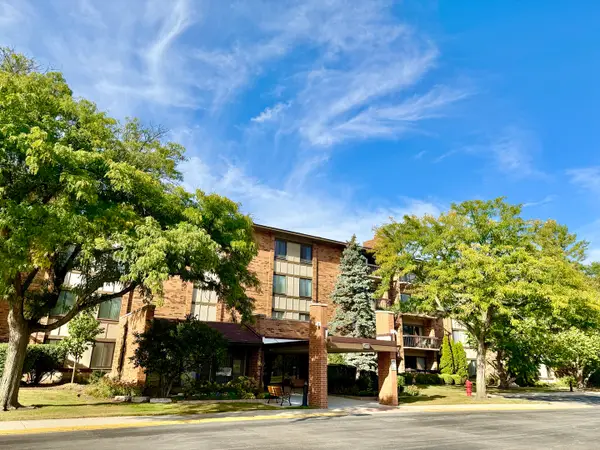7718 Virginia Court, Willowbrook, IL 60527
Local realty services provided by:ERA Naper Realty
Listed by:mike berg
Office:berg properties
MLS#:12483177
Source:MLSNI
Price summary
- Price:$575,000
- Price per sq. ft.:$217.15
About this home
Original owners, this spacious and sun-filled 5-bedroom, 2.5-bath residence combines comfort, charm, and endless potential. A welcoming wraparound porch sets the tone for gracious living, while the thoughtfully designed floor plan offers both functionality and warmth. Inside, the large kitchen opens to a cozy living room with a fireplace-perfect for gatherings-and connects to a formal dining room and family room ideal for entertaining. Upstairs, the primary suite impresses with vaulted ceilings, generous space, dual sinks, and a separate tub and shower. The unfinished basement, complete with a roughed-in bath, is ready for your personal touch-whether as a recreation room, guest suite, or additional living space. Step outside to enjoy a private backyard, perfect for entertaining or simply relaxing in your own retreat. This home seamlessly blends classic design with endless opportunities to make it your own.
Contact an agent
Home facts
- Year built:1995
- Listing ID #:12483177
- Added:1 day(s) ago
- Updated:October 07, 2025 at 10:43 AM
Rooms and interior
- Bedrooms:5
- Total bathrooms:3
- Full bathrooms:2
- Half bathrooms:1
- Living area:2,648 sq. ft.
Heating and cooling
- Cooling:Central Air
- Heating:Natural Gas
Structure and exterior
- Roof:Asphalt
- Year built:1995
- Building area:2,648 sq. ft.
- Lot area:0.26 Acres
Schools
- High school:Hinsdale South High School
- Middle school:Gower Middle School
- Elementary school:Gower West Elementary School
Utilities
- Water:Public
- Sewer:Public Sewer
Finances and disclosures
- Price:$575,000
- Price per sq. ft.:$217.15
- Tax amount:$8,052 (2024)
New listings near 7718 Virginia Court
- New
 $359,499Active2 beds 2 baths1,482 sq. ft.
$359,499Active2 beds 2 baths1,482 sq. ft.701 Lake Hinsdale Drive #306, Willowbrook, IL 60527
MLS# 12487052Listed by: ARNI REALTY INCORPORATED - New
 $329,900Active3 beds 2 baths1,516 sq. ft.
$329,900Active3 beds 2 baths1,516 sq. ft.77 Lake Hinsdale Drive #103, Willowbrook, IL 60527
MLS# 12486967Listed by: ROTHMAN REAL ESTATE - New
 $220,000Active1.01 Acres
$220,000Active1.01 Acres354 63rd Street, Willowbrook, IL 60527
MLS# 12484212Listed by: KOMAR - New
 $350,000Active3 beds 2 baths1,586 sq. ft.
$350,000Active3 beds 2 baths1,586 sq. ft.77 Lake Hinsdale Drive #207, Willowbrook, IL 60527
MLS# 12485480Listed by: BERKSHIRE HATHAWAY HOMESERVICES CHICAGO - New
 $149,900Active1 beds 1 baths
$149,900Active1 beds 1 baths4A Kingery Quarter #104, Willowbrook, IL 60527
MLS# 12476251Listed by: O'NEIL PROPERTY GROUP, LLC - New
 $329,000Active2 beds 2 baths
$329,000Active2 beds 2 baths230 Windsor Lane #A, Willowbrook, IL 60527
MLS# 12468208Listed by: UNITED REAL ESTATE - CHICAGO - New
 $309,000Active3 beds 2 baths1,832 sq. ft.
$309,000Active3 beds 2 baths1,832 sq. ft.501 Lake Hinsdale Drive #207, Willowbrook, IL 60527
MLS# 12463812Listed by: EXP REALTY - New
 $599,900Active4 beds 3 baths2,049 sq. ft.
$599,900Active4 beds 3 baths2,049 sq. ft.7976 Clarendon Hills Road, Willowbrook, IL 60527
MLS# 12448367Listed by: RE/MAX ACTION  $199,900Active3 beds 2 baths1,200 sq. ft.
$199,900Active3 beds 2 baths1,200 sq. ft.5B Kingery Quarter #107, Willowbrook, IL 60527
MLS# 12480958Listed by: RAJ REALTY & INVESTMENT CO.
