1041 Ridge Road #503, Wilmette, IL 60091
Local realty services provided by:Results Realty ERA Powered
Listed by: sara brahm
Office: @properties christie's international real estate
MLS#:12519020
Source:MLSNI
Price summary
- Price:$525,000
- Price per sq. ft.:$395.63
- Monthly HOA dues:$796
About this home
Move right into this light filled 2 bedroom/2 bathroom 5th floor Condo at Mallincrodt! This east facing, top floor unit features a sought after split open floor plan. Foyer welcomes you into this spacious condo with a hall closet and newer in unit washer/dryer. Combined dining and living area has high ceilings, recessed lighting, fireplace with remote starter and huge windows to let in the sunlight. The bright and white kitchen has custom cabinets, granite countertops, ss appliances, including a double oven and a hall pantry closet. The primary bedroom suite includes an extra sized bathroom with double vanity, separate shower and soaker tub. Plenty of storage in the walk-in closet. Second bedroom also has custom cabinets and is next to the full-sized hall bath with tub/shower combo. This exclusive unit includes one parking space in heated attached garage and large walk-in storage area. Historic Mallinckrodt offers an exciting active Adult 55+ lifestyle - Ideal for walks on its 14 acres of lush landscaped park, fantastic amenities, luxury concierge service, lots of organized activities, and the benefit of the Wilmette Senior Center located in the building.
Contact an agent
Home facts
- Year built:1917
- Listing ID #:12519020
- Added:46 day(s) ago
- Updated:January 03, 2026 at 08:59 AM
Rooms and interior
- Bedrooms:2
- Total bathrooms:2
- Full bathrooms:2
- Living area:1,327 sq. ft.
Heating and cooling
- Cooling:Central Air
- Heating:Forced Air, Individual Room Controls, Natural Gas
Structure and exterior
- Roof:Slate
- Year built:1917
- Building area:1,327 sq. ft.
Schools
- High school:New Trier Twp H.S. Northfield/Wi
Utilities
- Water:Lake Michigan
- Sewer:Public Sewer
Finances and disclosures
- Price:$525,000
- Price per sq. ft.:$395.63
- Tax amount:$8,138 (2023)
New listings near 1041 Ridge Road #503
- New
 $1,250,000Active4 beds 3 baths3,184 sq. ft.
$1,250,000Active4 beds 3 baths3,184 sq. ft.321 Vine Street, Wilmette, IL 60091
MLS# 12534377Listed by: COLDWELL BANKER REALTY - New
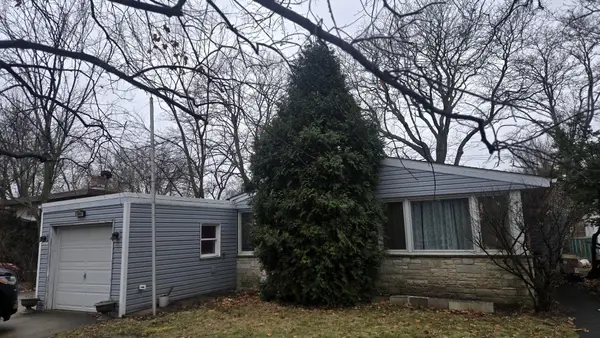 $535,000Active5 beds 2 baths1,821 sq. ft.
$535,000Active5 beds 2 baths1,821 sq. ft.805 Leclaire Avenue, Wilmette, IL 60091
MLS# 12536934Listed by: CHICAGOLAND BROKERS, INC. 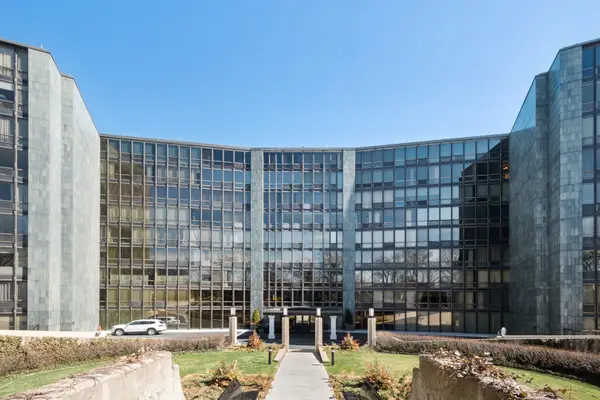 $800,000Active2 beds 3 baths1,700 sq. ft.
$800,000Active2 beds 3 baths1,700 sq. ft.1420 Sheridan Road #3i, Wilmette, IL 60091
MLS# 12534703Listed by: ENGEL & VOELKERS CHICAGO NORTH SHORE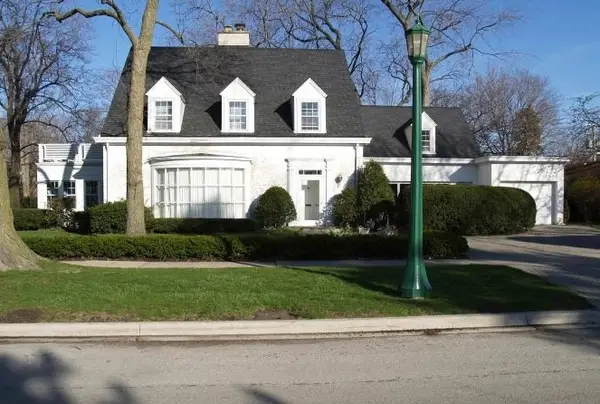 $995,000Pending3 beds 3 baths
$995,000Pending3 beds 3 baths900 Sheridan Road, Wilmette, IL 60091
MLS# 12528276Listed by: @PROPERTIES CHRISTIE'S INTERNATIONAL REAL ESTATE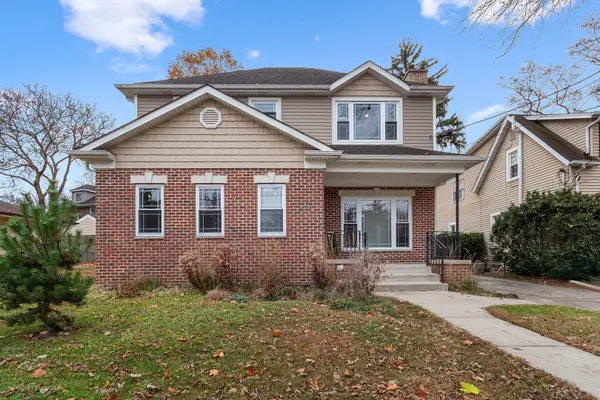 $1,150,000Active3 beds 4 baths3,300 sq. ft.
$1,150,000Active3 beds 4 baths3,300 sq. ft.2047 Wilmette Avenue, Wilmette, IL 60091
MLS# 12528592Listed by: MOVING FORWARD REAL ESTATE GR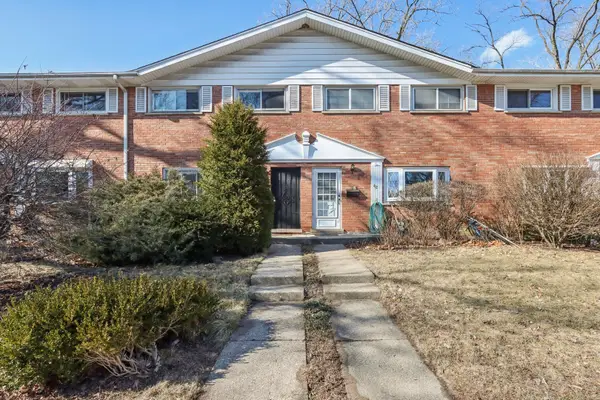 $388,000Active3 beds 2 baths1,301 sq. ft.
$388,000Active3 beds 2 baths1,301 sq. ft.414 Skokie Court, Wilmette, IL 60091
MLS# 12513115Listed by: CENTURY 21 CIRCLE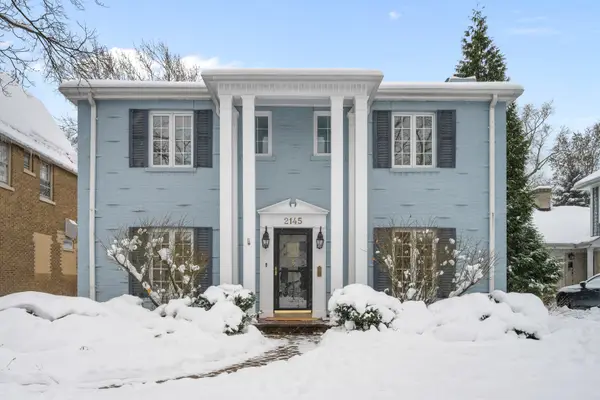 $1,425,000Pending4 beds 4 baths2,724 sq. ft.
$1,425,000Pending4 beds 4 baths2,724 sq. ft.2145 Kenilworth Avenue, Wilmette, IL 60091
MLS# 12527881Listed by: COMPASS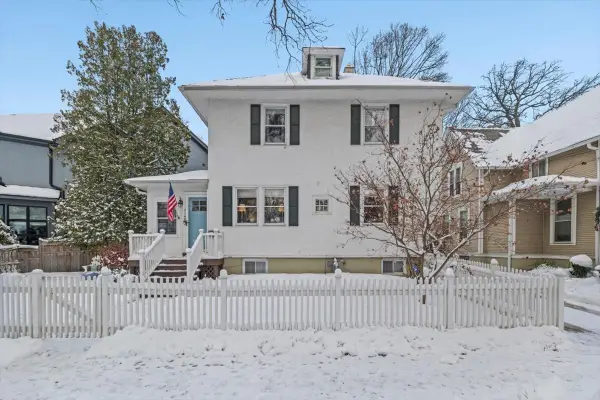 $769,000Pending3 beds 2 baths
$769,000Pending3 beds 2 baths1142 Oakwood Avenue, Wilmette, IL 60091
MLS# 12526434Listed by: COMPASS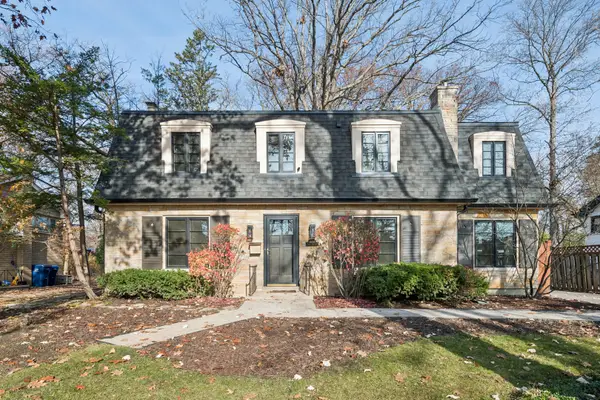 $740,000Pending3 beds 3 baths2,850 sq. ft.
$740,000Pending3 beds 3 baths2,850 sq. ft.3520 Forest Avenue, Wilmette, IL 60091
MLS# 12524913Listed by: @PROPERTIES CHRISTIE'S INTERNATIONAL REAL ESTATE
