1151 Seneca Road, Wilmette, IL 60091
Local realty services provided by:ERA Naper Realty

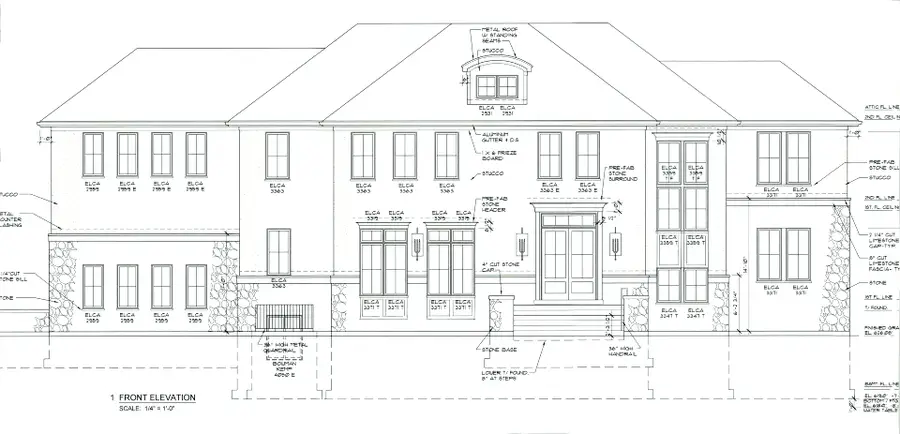

1151 Seneca Road,Wilmette, IL 60091
$3,930,000
- 6 Beds
- 7 Baths
- 7,400 sq. ft.
- Single family
- Pending
Listed by:diane wilson
Office:baird & warner
MLS#:12111046
Source:MLSNI
Price summary
- Price:$3,930,000
- Price per sq. ft.:$531.08
About this home
Just starting, new construction, located in one of Indian Hill Estates' truly, most beautiful locations, on a gorgeous, oversized lot. Now is the time to customize and make this house your own. This house offers generously sized rooms, along with upscale design, 10' high ceilings on first floor and 9' high on second floor. Some enticing features include: South facing Chef's kitchen with 3 sets of French doors opening onto a large raised patio, south facing family room with cathedral ceiling and wood beams and masonry fireplace. 4 bedrooms on second floor, one in attic, plus large bedroom in basement. 3 car attached garage, large mud room with abundant storage. Beautifully finished walk in pantry with sink, counter and cabinets. Gracious entry. Large laundry on 2nd floor. Huge entertaining area in basement with basement bar and gas fireplace. Large workout room. Possible additions could be a screened porch, pergola, covered patio, or pool and pool house. This neighborhood is simply fabulous, with it's own group chat where neighbors help, support and look out for each other. In Harper School District. Get the best of both worlds, living in central Wilmette, yet feeling like you're in the country. Photos are from previous projects. 7400 sq feet including the basement, 5400 sq ft above grade. Completion @May 2025. Broker owned.
Contact an agent
Home facts
- Year built:2024
- Listing Id #:12111046
- Added:365 day(s) ago
- Updated:July 20, 2025 at 07:43 AM
Rooms and interior
- Bedrooms:6
- Total bathrooms:7
- Full bathrooms:6
- Half bathrooms:1
- Living area:7,400 sq. ft.
Heating and cooling
- Cooling:Central Air
- Heating:Natural Gas
Structure and exterior
- Roof:Asphalt
- Year built:2024
- Building area:7,400 sq. ft.
- Lot area:0.49 Acres
Schools
- High school:New Trier Twp H.S. Northfield/Wi
- Middle school:Highcrest Middle School
- Elementary school:Harper Elementary School
Utilities
- Water:Lake Michigan
- Sewer:Public Sewer
Finances and disclosures
- Price:$3,930,000
- Price per sq. ft.:$531.08
- Tax amount:$22,000 (2022)
New listings near 1151 Seneca Road
- New
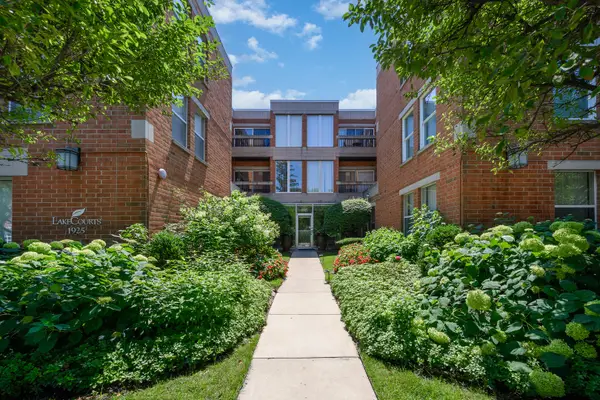 $375,000Active2 beds 2 baths1,386 sq. ft.
$375,000Active2 beds 2 baths1,386 sq. ft.1925 Lake Avenue #212, Wilmette, IL 60091
MLS# 12434771Listed by: BAIRD & WARNER - Open Sat, 1 to 3pmNew
 $1,395,000Active4 beds 4 baths4,563 sq. ft.
$1,395,000Active4 beds 4 baths4,563 sq. ft.2015 Schiller Avenue, Wilmette, IL 60091
MLS# 12427570Listed by: BAIRD & WARNER - Open Sun, 11am to 1pmNew
 $2,200,000Active6 beds 5 baths4,000 sq. ft.
$2,200,000Active6 beds 5 baths4,000 sq. ft.428 Beverly Drive, Wilmette, IL 60091
MLS# 12429817Listed by: @PROPERTIES CHRISTIE'S INTERNATIONAL REAL ESTATE - Open Sun, 12 to 2pmNew
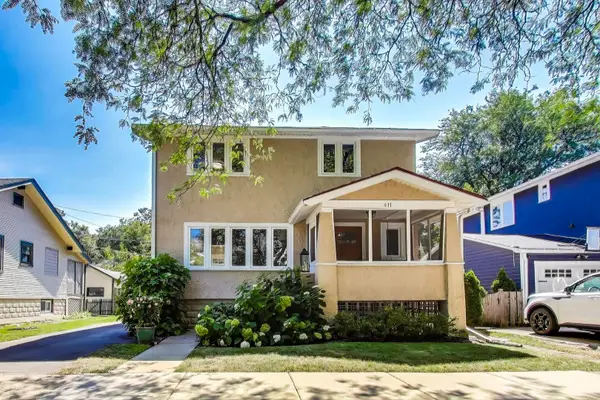 $699,000Active3 beds 3 baths2,401 sq. ft.
$699,000Active3 beds 3 baths2,401 sq. ft.411 Prairie Avenue, Wilmette, IL 60091
MLS# 12431542Listed by: @PROPERTIES CHRISTIE'S INTERNATIONAL REAL ESTATE  $675,000Pending3 beds 4 baths2,420 sq. ft.
$675,000Pending3 beds 4 baths2,420 sq. ft.2010 Lake Avenue, Wilmette, IL 60091
MLS# 12430720Listed by: @PROPERTIES CHRISTIE'S INTERNATIONAL REAL ESTATE- New
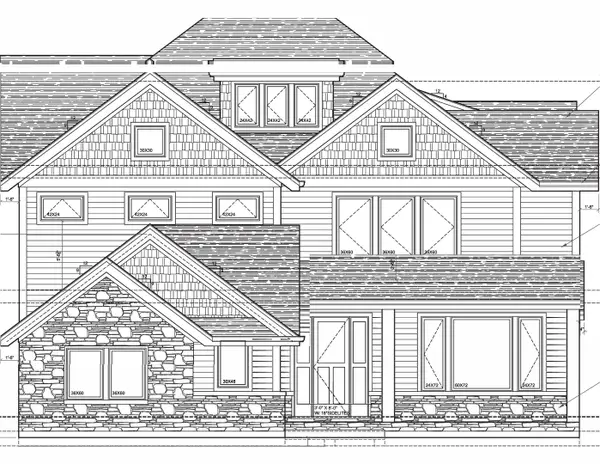 $2,495,000Active8 beds 6 baths6,000 sq. ft.
$2,495,000Active8 beds 6 baths6,000 sq. ft.408 Beverly Drive, Wilmette, IL 60091
MLS# 12430827Listed by: CORE REALTY & INVESTMENTS INC. - New
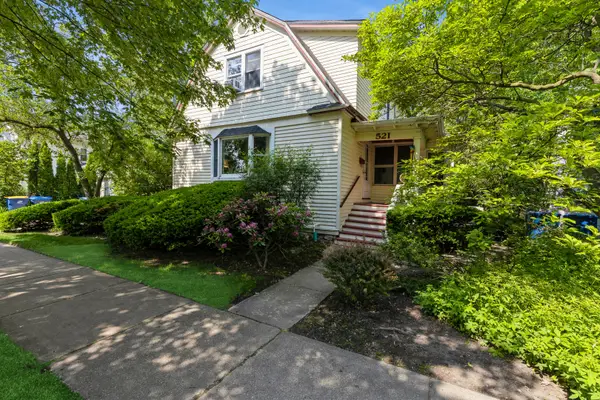 $799,000Active3 beds 2 baths2,146 sq. ft.
$799,000Active3 beds 2 baths2,146 sq. ft.521 10th Street, Wilmette, IL 60091
MLS# 12399266Listed by: COMPASS - New
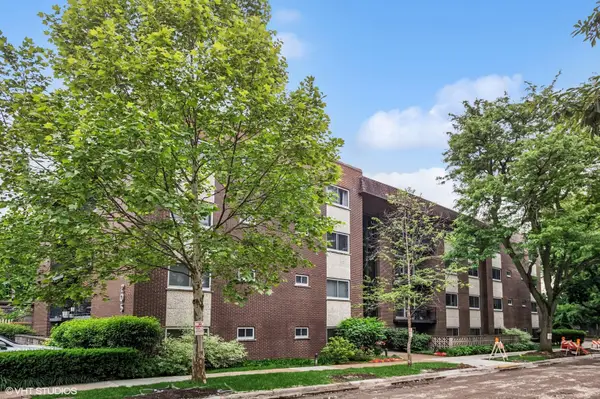 $250,000Active2 beds 2 baths1,100 sq. ft.
$250,000Active2 beds 2 baths1,100 sq. ft.205 Ridge Road #204, Wilmette, IL 60091
MLS# 12415127Listed by: COMPASS 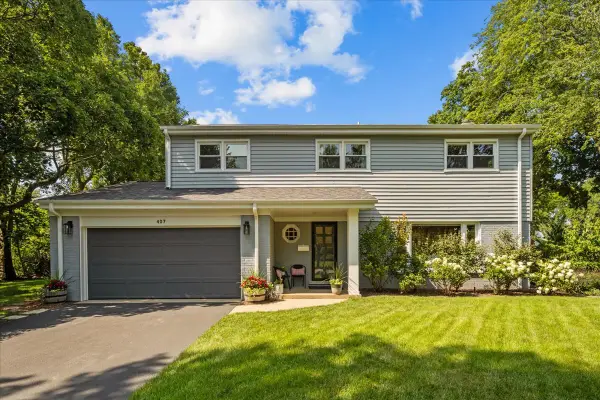 $1,199,000Pending4 beds 4 baths2,838 sq. ft.
$1,199,000Pending4 beds 4 baths2,838 sq. ft.407 Alpine Lane, Wilmette, IL 60091
MLS# 12427349Listed by: COMPASS $1,749,900Pending5 beds 5 baths
$1,749,900Pending5 beds 5 baths2436 Thornwood Avenue, Wilmette, IL 60091
MLS# 12421377Listed by: BERKSHIRE HATHAWAY HOMESERVICES CHICAGO

