1222 Chestnut Avenue, Wilmette, IL 60091
Local realty services provided by:Results Realty ERA Powered
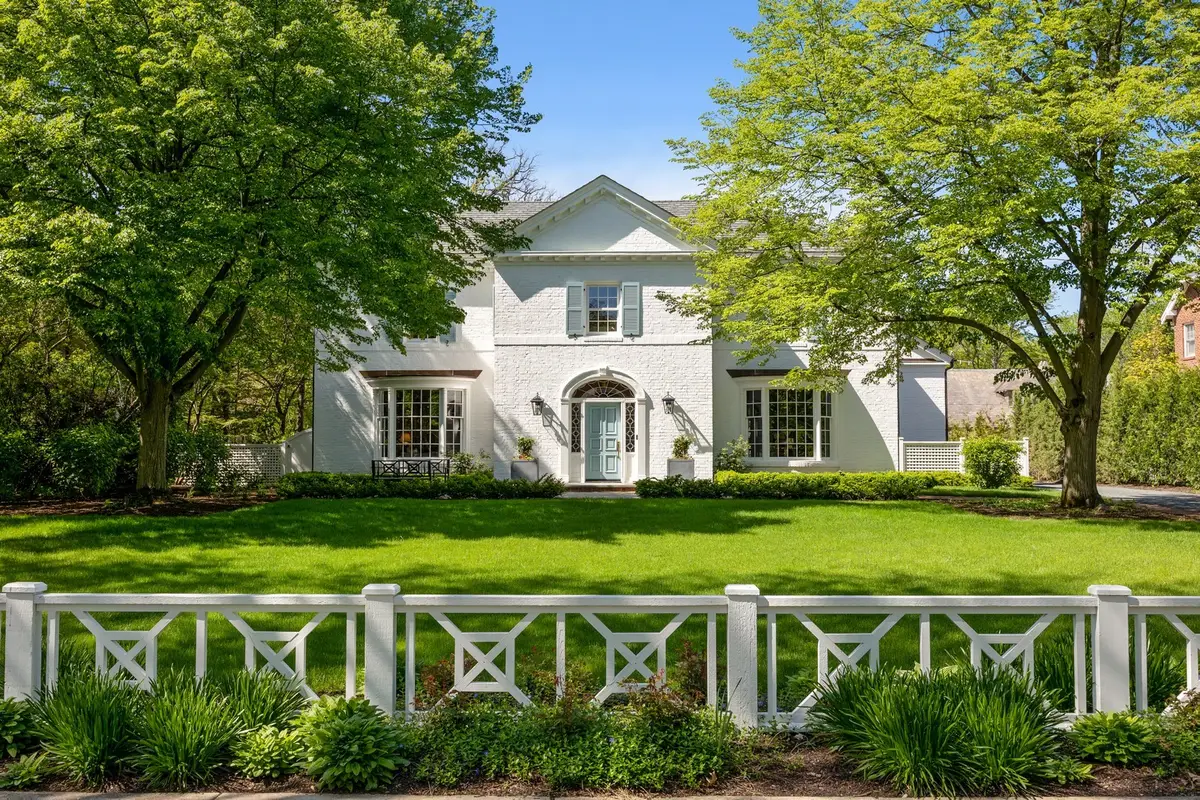
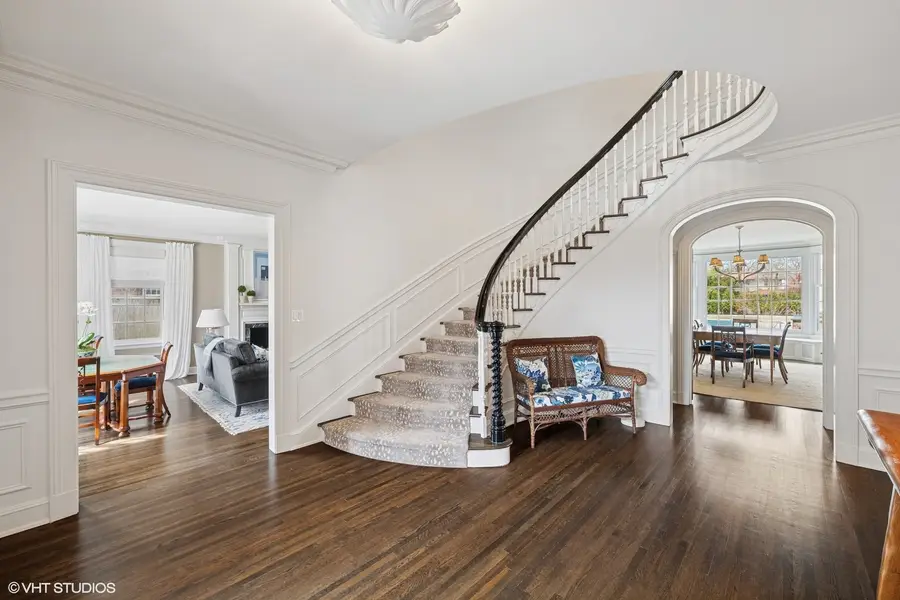
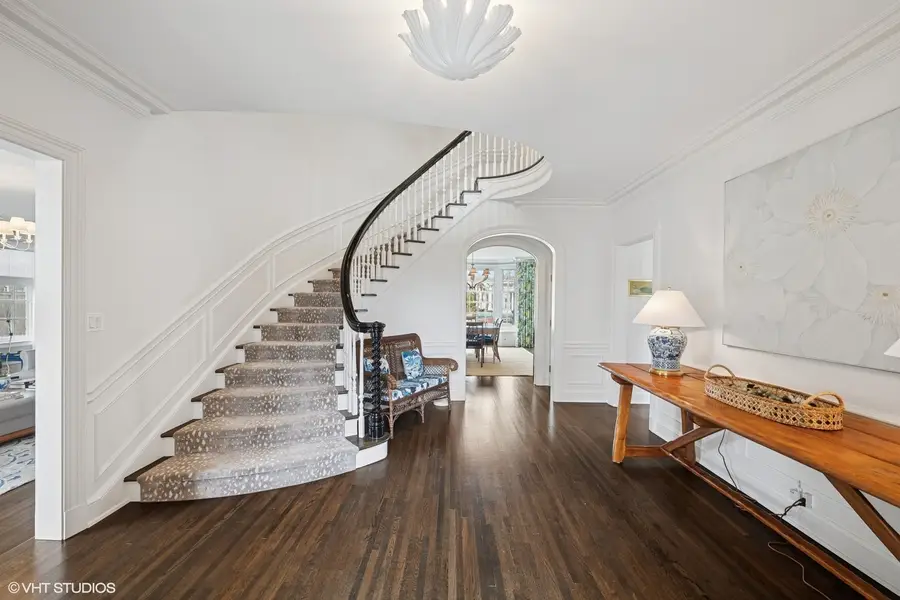
1222 Chestnut Avenue,Wilmette, IL 60091
$5,600,000
- 5 Beds
- 7 Baths
- 8,433 sq. ft.
- Single family
- Pending
Listed by:dinny dwyer
Office:compass
MLS#:12330013
Source:MLSNI
Price summary
- Price:$5,600,000
- Price per sq. ft.:$664.06
About this home
A timeless masterpiece, beautifully renovated and updated with top-quality materials and finishes, is nestled on a meticulously maintained 2/3 acre lot. This property boasts an oversized salt water pool, hot tub, fire pit, sports court, putting green, outdoor hot water tap for an ice rink, pool house in the insulated and heated garage, and a spacious bluestone terrace complete with a built-in grill. The entry hall, featuring a stunning curved staircase, leads to the various rooms on the first floor. The inviting living room, with its fireplace and bay window, serves as the perfect venue for both formal and informal gatherings. The sun-drenched dining room, adorned with detailed millwork, offers panoramic views of the grounds. The chef's kitchen is a perfect blend of form and function, showcasing Chester and Chester cabinetry, quartz countertops, a commercial-grade Wolf steam oven, Italian quartz backsplash, two dishwashers, two extra-deep Franke commercial sinks, pantry armoire, and an oversized Italian Quartz island with seating. Conveniently located next to the kitchen, the breakfast room is adjacent to a serving bar with a Sub-Zero refrigerator, ice maker, and custom storage, leading to a charming family room with access to the terrace and yard. A sophisticated home office features lacquered walls, Schumacher wallcovering, custom bookcases, and a built-in desk, offering a private retreat. The exceptional primary suite, with a separate entrance, gas fireplace, and a massive walk-in custom closet with built-in drawers and ample hanging space, provides a luxurious escape. The elegant spa bath includes an oversized vanity, double sinks, makeup area, and separate tub and steam shower. The home includes four additional bedrooms and three designer bathrooms. A rear staircase is conveniently located near the guest bedroom and bath. There are two laundry rooms: one on the second floor and another in the lower level, accessible via a laundry chute. The third floor offers versatile space for an additional office, playroom, or guest accommodations. The fabulous lower level is perfect for entertainment, with a rec room, 300-bottle wine room, party room featuring an antique glass and quartz wet bar, exercise room with Jacuzzi infrared sauna, full bath, and laundry facilities. This special property is ideally situated near town, train, and the beach. Additional highlights and updates include a geothermal home generator, HVAC, two tankless water heaters, Control 4 home system, roof, copper gutters, cable system, windows, French drain system, and outdoor shower.
Contact an agent
Home facts
- Year built:1941
- Listing Id #:12330013
- Added:116 day(s) ago
- Updated:July 20, 2025 at 07:43 AM
Rooms and interior
- Bedrooms:5
- Total bathrooms:7
- Full bathrooms:5
- Half bathrooms:2
- Living area:8,433 sq. ft.
Heating and cooling
- Cooling:Central Air, Zoned
- Heating:Electric, Natural Gas
Structure and exterior
- Roof:Asphalt
- Year built:1941
- Building area:8,433 sq. ft.
- Lot area:0.66 Acres
Schools
- High school:New Trier Twp H.S. Northfield/Wi
- Middle school:Highcrest Middle School
- Elementary school:Central Elementary School
Utilities
- Water:Lake Michigan
- Sewer:Public Sewer
Finances and disclosures
- Price:$5,600,000
- Price per sq. ft.:$664.06
- Tax amount:$51,022 (2023)
New listings near 1222 Chestnut Avenue
- Open Sat, 1 to 3pmNew
 $1,395,000Active4 beds 4 baths4,563 sq. ft.
$1,395,000Active4 beds 4 baths4,563 sq. ft.2015 Schiller Avenue, Wilmette, IL 60091
MLS# 12427570Listed by: BAIRD & WARNER - Open Sun, 11am to 1pmNew
 $2,200,000Active6 beds 5 baths4,000 sq. ft.
$2,200,000Active6 beds 5 baths4,000 sq. ft.428 Beverly Drive, Wilmette, IL 60091
MLS# 12429817Listed by: @PROPERTIES CHRISTIE'S INTERNATIONAL REAL ESTATE - Open Sun, 12 to 2pmNew
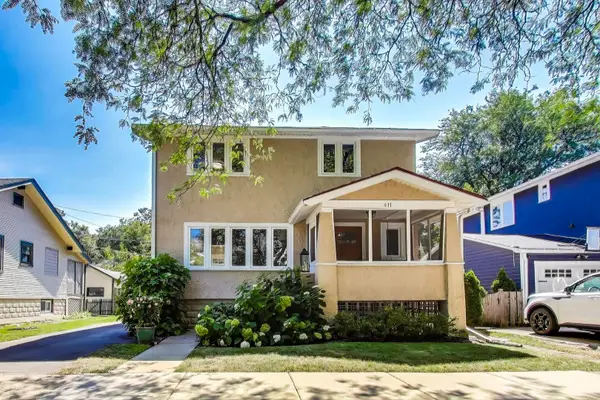 $699,000Active3 beds 3 baths2,401 sq. ft.
$699,000Active3 beds 3 baths2,401 sq. ft.411 Prairie Avenue, Wilmette, IL 60091
MLS# 12431542Listed by: @PROPERTIES CHRISTIE'S INTERNATIONAL REAL ESTATE  $675,000Pending3 beds 4 baths2,420 sq. ft.
$675,000Pending3 beds 4 baths2,420 sq. ft.2010 Lake Avenue, Wilmette, IL 60091
MLS# 12430720Listed by: @PROPERTIES CHRISTIE'S INTERNATIONAL REAL ESTATE- New
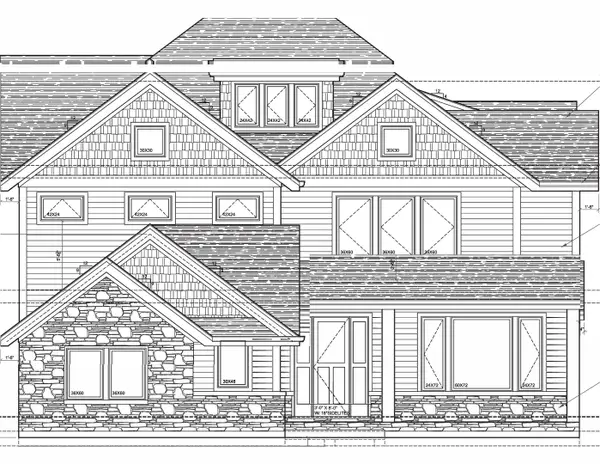 $2,495,000Active8 beds 6 baths6,000 sq. ft.
$2,495,000Active8 beds 6 baths6,000 sq. ft.408 Beverly Drive, Wilmette, IL 60091
MLS# 12430827Listed by: CORE REALTY & INVESTMENTS INC. - New
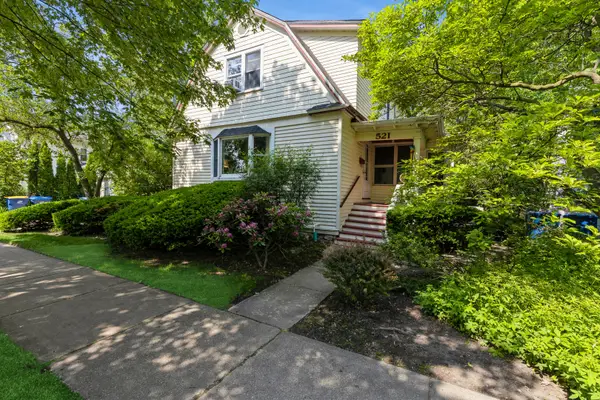 $799,000Active3 beds 2 baths2,146 sq. ft.
$799,000Active3 beds 2 baths2,146 sq. ft.521 10th Street, Wilmette, IL 60091
MLS# 12399266Listed by: COMPASS - New
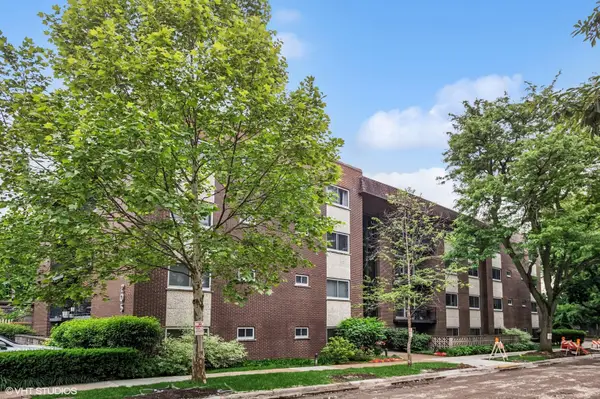 $250,000Active2 beds 2 baths1,100 sq. ft.
$250,000Active2 beds 2 baths1,100 sq. ft.205 Ridge Road #204, Wilmette, IL 60091
MLS# 12415127Listed by: COMPASS 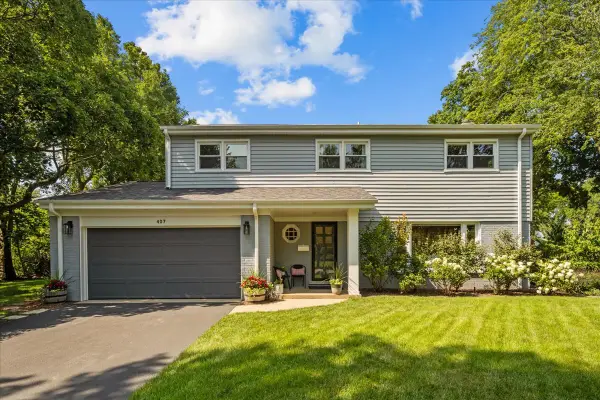 $1,199,000Pending4 beds 4 baths2,838 sq. ft.
$1,199,000Pending4 beds 4 baths2,838 sq. ft.407 Alpine Lane, Wilmette, IL 60091
MLS# 12427349Listed by: COMPASS $1,749,900Pending5 beds 5 baths
$1,749,900Pending5 beds 5 baths2436 Thornwood Avenue, Wilmette, IL 60091
MLS# 12421377Listed by: BERKSHIRE HATHAWAY HOMESERVICES CHICAGO- New
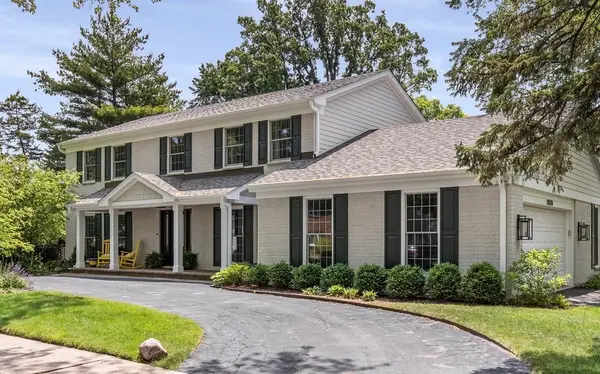 $1,575,000Active4 beds 4 baths
$1,575,000Active4 beds 4 baths1030 Timber Lane, Wilmette, IL 60091
MLS# 12428221Listed by: @PROPERTIES CHRISTIE'S INTERNATIONAL REAL ESTATE

