1241 Forest Avenue, Wilmette, IL 60091
Local realty services provided by:ERA Naper Realty
1241 Forest Avenue,Wilmette, IL 60091
$1,199,000
- 5 Beds
- 3 Baths
- 3,163 sq. ft.
- Single family
- Pending
Listed by:sara brahm
Office:@properties christie's international real estate
MLS#:12454780
Source:MLSNI
Price summary
- Price:$1,199,000
- Price per sq. ft.:$379.07
About this home
Don't miss this classic East Wilmette, American Four Square home with 5 bedrooms and 2.1 baths, with new and refinished floors! It's hard to beat the location on Forest Avenue...walk to the heart of the downtown, train, parks, school and beach! This home has been lovingly maintained and renovated over the years and is a perfect family home. Newer Hardie Board exterior gives it beautiful curb appeal. Inviting front porch welcomes you into the foyer and grand living room with a wood burning fireplace. Formal dining area is perfect for entertaining. The white kitchen has an island and loads of storage. It also includes an eat in space and opens to a family room. Plus, don't miss the amazing screened in porch that overlooks the spacious yard! The second floor boast five bedrooms, including a primary ensuite. Third floor bonus space has two rooms for flex space. Lower level has a rec room and additional unfinished space for storage. Basement walk out. Don't miss the opportunity to move into the CAGE area!
Contact an agent
Home facts
- Year built:1904
- Listing ID #:12454780
- Added:82 day(s) ago
- Updated:September 25, 2025 at 01:28 PM
Rooms and interior
- Bedrooms:5
- Total bathrooms:3
- Full bathrooms:2
- Half bathrooms:1
- Living area:3,163 sq. ft.
Heating and cooling
- Cooling:Central Air
- Heating:Natural Gas
Structure and exterior
- Roof:Asphalt
- Year built:1904
- Building area:3,163 sq. ft.
Schools
- High school:New Trier Twp H.S. Northfield/Wi
- Middle school:Highcrest Middle School
- Elementary school:Central Elementary School
Utilities
- Water:Public
- Sewer:Public Sewer
Finances and disclosures
- Price:$1,199,000
- Price per sq. ft.:$379.07
- Tax amount:$20,074 (2023)
New listings near 1241 Forest Avenue
- New
 $410,000Active3 beds 2 baths1,443 sq. ft.
$410,000Active3 beds 2 baths1,443 sq. ft.226 Briar Drive, Wilmette, IL 60091
MLS# 12478806Listed by: @PROPERTIES CHRISTIE'S INTERNATIONAL REAL ESTATE - Open Sat, 12 to 2pmNew
 $725,000Active4 beds 2 baths1,790 sq. ft.
$725,000Active4 beds 2 baths1,790 sq. ft.105 Dupee Place, Wilmette, IL 60091
MLS# 12478343Listed by: @PROPERTIES CHRISTIE'S INTERNATIONAL REAL ESTATE - Open Sat, 1 to 3pmNew
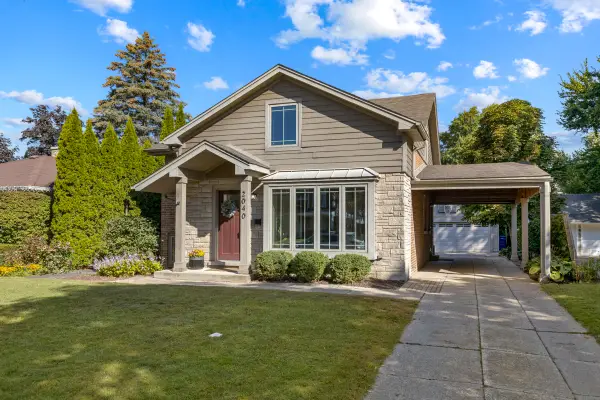 $785,000Active3 beds 2 baths1,750 sq. ft.
$785,000Active3 beds 2 baths1,750 sq. ft.2040 Central Avenue, Wilmette, IL 60091
MLS# 12476305Listed by: HOMESMART CONNECT LLC - New
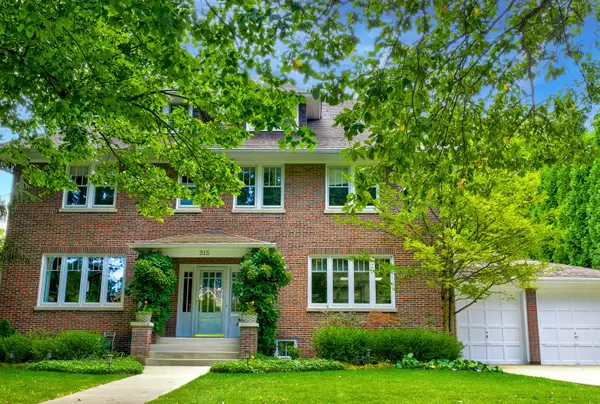 $2,259,000Active5 beds 4 baths4,032 sq. ft.
$2,259,000Active5 beds 4 baths4,032 sq. ft.315 Washington Avenue, Wilmette, IL 60091
MLS# 12471632Listed by: @PROPERTIES CHRISTIE'S INTERNATIONAL REAL ESTATE 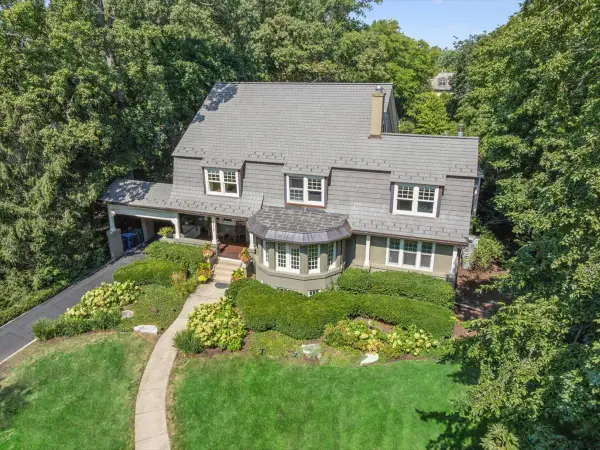 $3,699,000Pending7 beds 6 baths5,739 sq. ft.
$3,699,000Pending7 beds 6 baths5,739 sq. ft.1120 Chestnut Avenue, Wilmette, IL 60091
MLS# 12454926Listed by: COMPASS $849,000Pending3 beds 2 baths1,604 sq. ft.
$849,000Pending3 beds 2 baths1,604 sq. ft.1617 Forest Avenue, Wilmette, IL 60091
MLS# 12476435Listed by: @PROPERTIES CHRISTIE'S INTERNATIONAL REAL ESTATE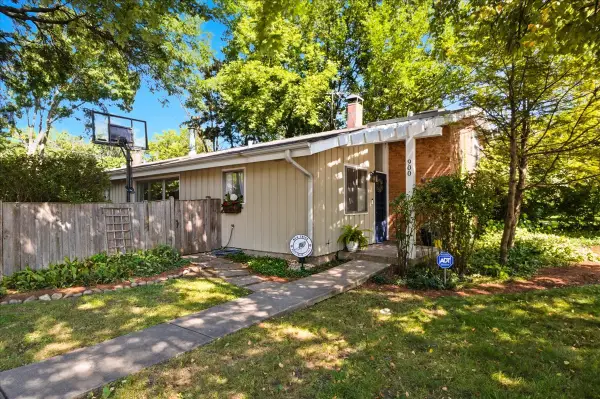 $425,000Pending3 beds 2 baths1,469 sq. ft.
$425,000Pending3 beds 2 baths1,469 sq. ft.900 Cambridge Lane, Wilmette, IL 60091
MLS# 12475341Listed by: COLDWELL BANKER- New
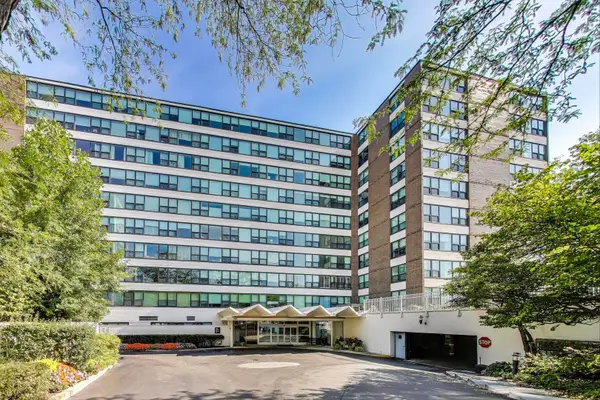 $725,000Active3 beds 2 baths1,960 sq. ft.
$725,000Active3 beds 2 baths1,960 sq. ft.1616 Sheridan Road #9H, Wilmette, IL 60091
MLS# 12468953Listed by: COMPASS - New
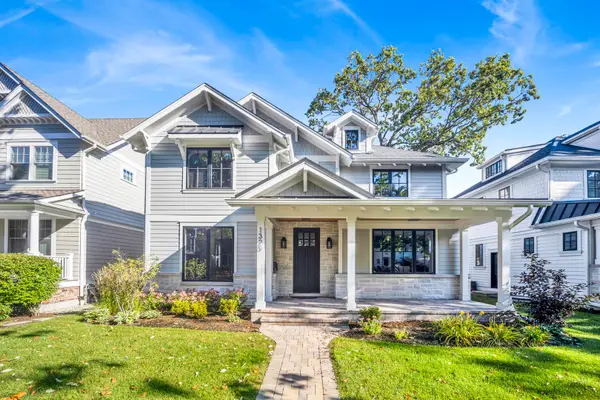 $2,495,000Active6 beds 6 baths5,500 sq. ft.
$2,495,000Active6 beds 6 baths5,500 sq. ft.1320 Maple Avenue, Wilmette, IL 60091
MLS# 12471456Listed by: @PROPERTIES CHRISTIE'S INTERNATIONAL REAL ESTATE  $625,000Pending3 beds 4 baths1,842 sq. ft.
$625,000Pending3 beds 4 baths1,842 sq. ft.805 Hibbard Road, Wilmette, IL 60091
MLS# 12463637Listed by: @PROPERTIES CHRISTIE'S INTERNATIONAL REAL ESTATE
