134 Sterling Lane, Wilmette, IL 60091
Local realty services provided by:Results Realty ERA Powered
Listed by:mary summerville
Office:coldwell banker
MLS#:12455922
Source:MLSNI
Price summary
- Price:$825,000
- Price per sq. ft.:$471.43
About this home
Elegant Colonial in the coveted McKenzie school district, beautifully maintained and move-in ready. Inside, rich hardwood floors and refined finishes set the tone for timeless living. The gracious living room with a classic wood-burning fireplace creates an inviting focal point, while the formal dining room offers the perfect setting for both intimate dinners and lively gatherings. The kitchen is appointed with stainless steel appliances, including a brand-new refrigerator and dishwasher, making it as functional as it is stylish.The sun-filled first-floor family room flows seamlessly to a brick paver patio and large landscaped yard, extending the living space outdoors. Upstairs, you'll find three sizable bedrooms with ample closet space and a full bath, providing both comfort and practicality. A carpeted lower-level family/rec room offers a versatile retreat, perfect for a media lounge, play space, or home office. New windows, custom shutters, a bluestone front porch, and elegant newer handrails add piece of mind, sophistication and curb appeal. Soft interior palettes and expansive south-facing windows bathe the home in natural light. With the flexibility to expand, this residence offers both comfort and future opportunity. Ideally located on a quiet, tree-lined street with easy access to McKenzie School, downtown Wilmette's boutiques and dining, Metra, and local parks-this home blends timeless elegance with everyday convenience.
Contact an agent
Home facts
- Year built:1942
- Listing ID #:12455922
- Added:3 day(s) ago
- Updated:September 07, 2025 at 04:28 AM
Rooms and interior
- Bedrooms:3
- Total bathrooms:2
- Full bathrooms:1
- Half bathrooms:1
- Living area:1,750 sq. ft.
Heating and cooling
- Cooling:Central Air
- Heating:Forced Air, Natural Gas
Structure and exterior
- Roof:Asphalt
- Year built:1942
- Building area:1,750 sq. ft.
Schools
- High school:New Trier Twp H.S. Northfield/Wi
- Middle school:Highcrest Middle School
- Elementary school:Mckenzie Elementary School
Utilities
- Water:Lake Michigan
- Sewer:Public Sewer
Finances and disclosures
- Price:$825,000
- Price per sq. ft.:$471.43
- Tax amount:$14,750 (2023)
New listings near 134 Sterling Lane
- Open Sun, 1 to 2:30pmNew
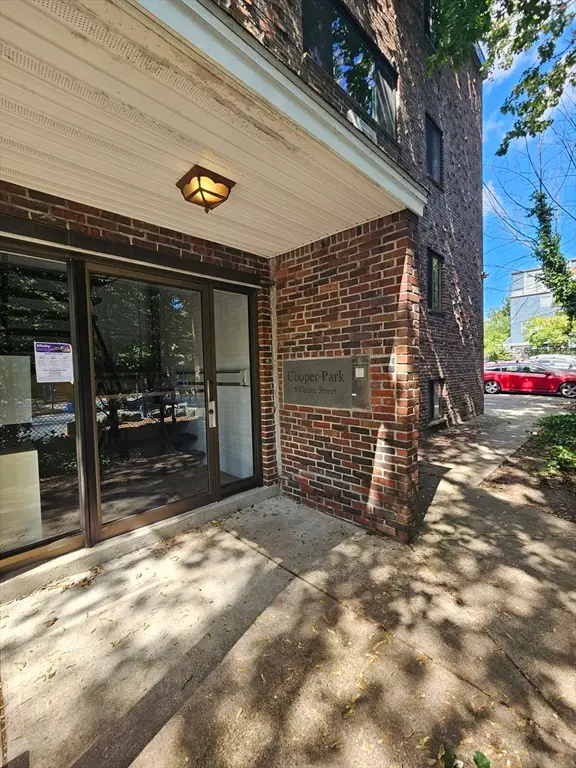 $675,000Active2 beds 1 baths611 sq. ft.
$675,000Active2 beds 1 baths611 sq. ft.5 Centre Street #32, Cambridge, MA 02139
MLS# 73426536Listed by: MetroBoston Realty Group, Inc - Open Sun, 12 to 2pmNew
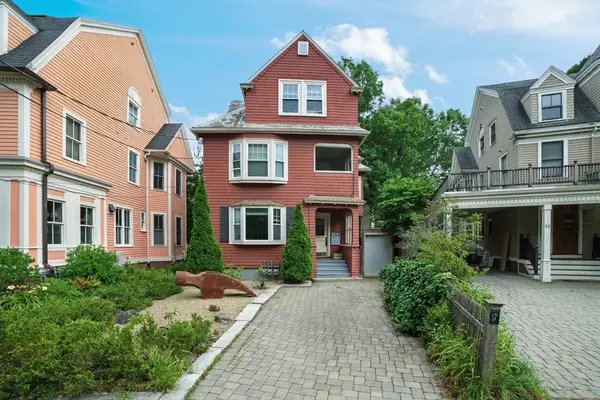 $2,595,000Active5 beds 3 baths3,297 sq. ft.
$2,595,000Active5 beds 3 baths3,297 sq. ft.54 Wendell St, Cambridge, MA 02138
MLS# 73426210Listed by: Berkshire Hathaway HomeServices Commonwealth Real Estate - New
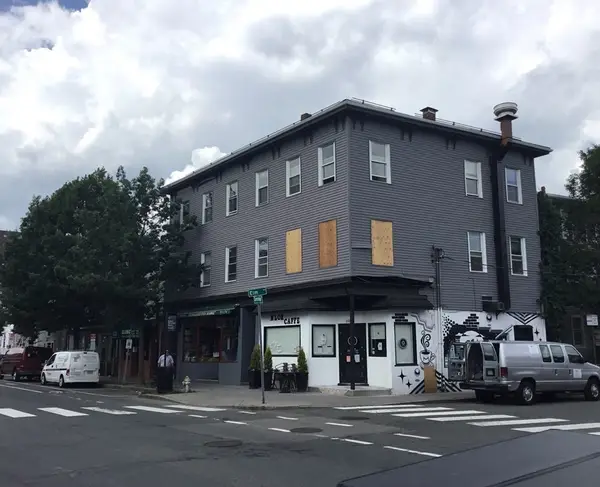 $6,500,000Active8 beds 8 baths6,053 sq. ft.
$6,500,000Active8 beds 8 baths6,053 sq. ft.1093-1099 Cambridge St, Cambridge, MA 02139
MLS# 73426276Listed by: Dream Realty - New
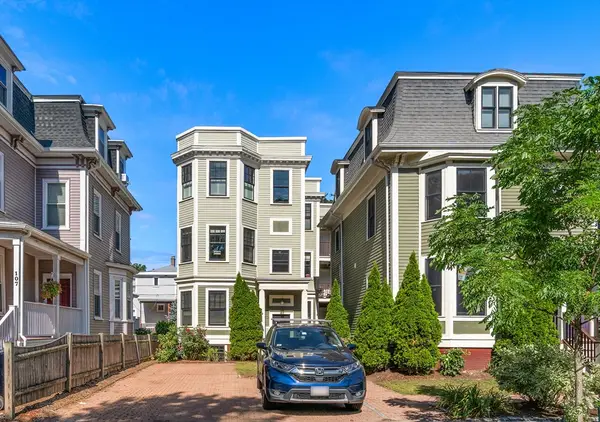 $1,150,000Active4 beds 3 baths1,550 sq. ft.
$1,150,000Active4 beds 3 baths1,550 sq. ft.107 1/2 Inman Street #1, Cambridge, MA 02139
MLS# 73426273Listed by: Coldwell Banker Realty - Cambridge - Open Sun, 11am to 12:30pmNew
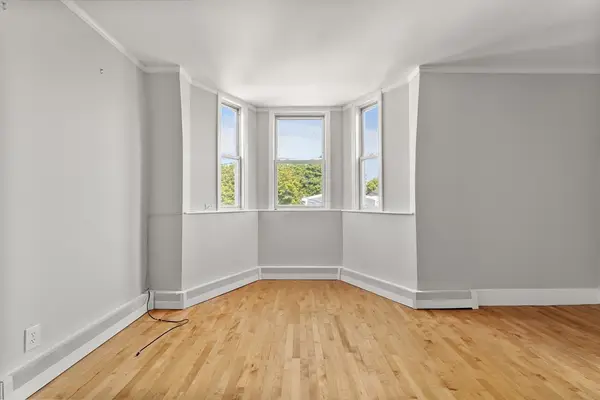 $649,900Active2 beds 1 baths590 sq. ft.
$649,900Active2 beds 1 baths590 sq. ft.260-262 Sidney St #3R, Cambridge, MA 02139
MLS# 73426095Listed by: Compass - Open Sun, 3:30 to 5pmNew
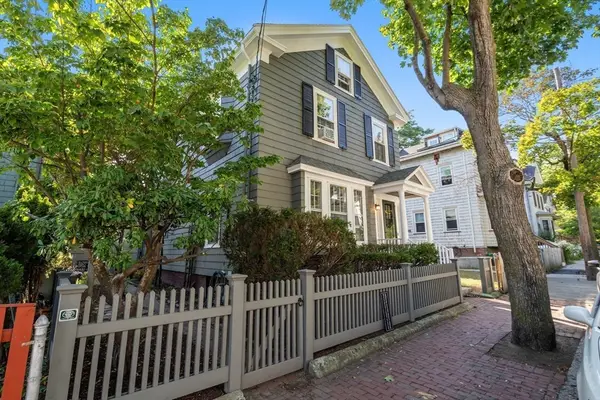 $1,595,000Active3 beds 2 baths1,571 sq. ft.
$1,595,000Active3 beds 2 baths1,571 sq. ft.6 Perry St, Cambridge, MA 02139
MLS# 73426025Listed by: Coldwell Banker Realty - Wellesley - Open Sun, 12 to 2pmNew
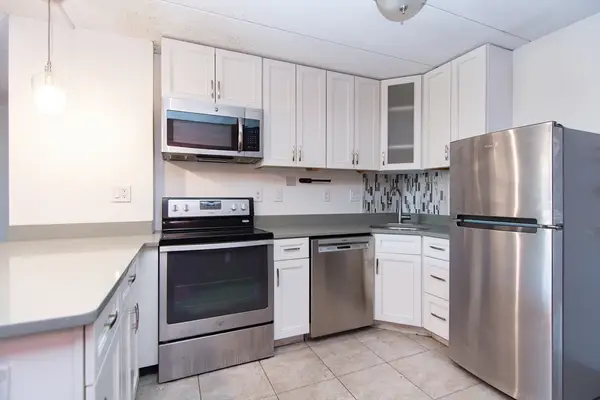 $569,000Active2 beds 1 baths794 sq. ft.
$569,000Active2 beds 1 baths794 sq. ft.47 Homer Ave #53, Cambridge, MA 02138
MLS# 73425694Listed by: Benoit Real Estate Group ,LLC - New
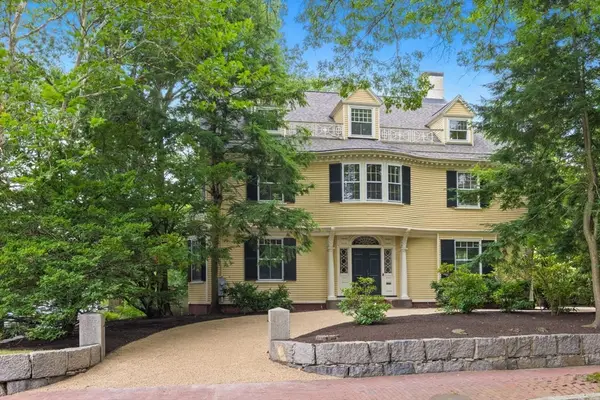 $9,950,000Active6 beds 5 baths6,788 sq. ft.
$9,950,000Active6 beds 5 baths6,788 sq. ft.158 Brattle Street, Cambridge, MA 02138
MLS# 73425586Listed by: LandVest, Inc., Ipswich - New
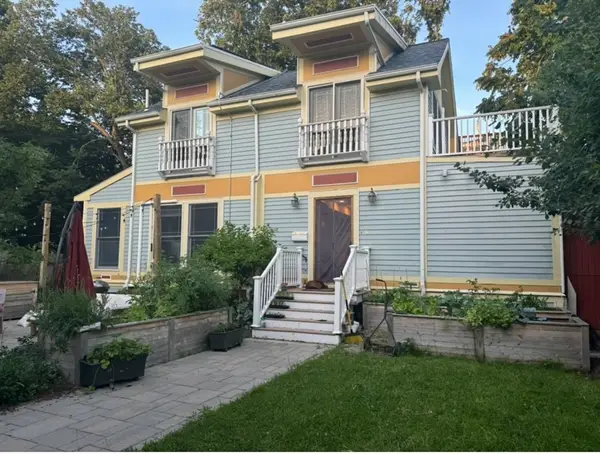 $5,000,000Active0.15 Acres
$5,000,000Active0.15 Acres64 Prospect St, Cambridge, MA 02139
MLS# 73425415Listed by: homecoin.com - New
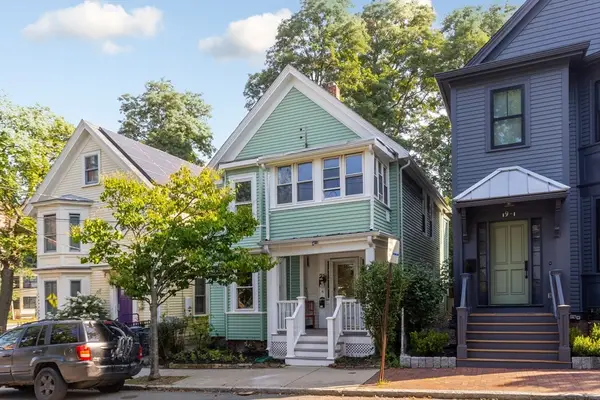 $1,699,000Active4 beds 2 baths2,030 sq. ft.
$1,699,000Active4 beds 2 baths2,030 sq. ft.21 Florence Street, Cambridge, MA 02139
MLS# 73425405Listed by: Compass
