2318 Elmwood Avenue, Wilmette, IL 60091
Local realty services provided by:ERA Naper Realty

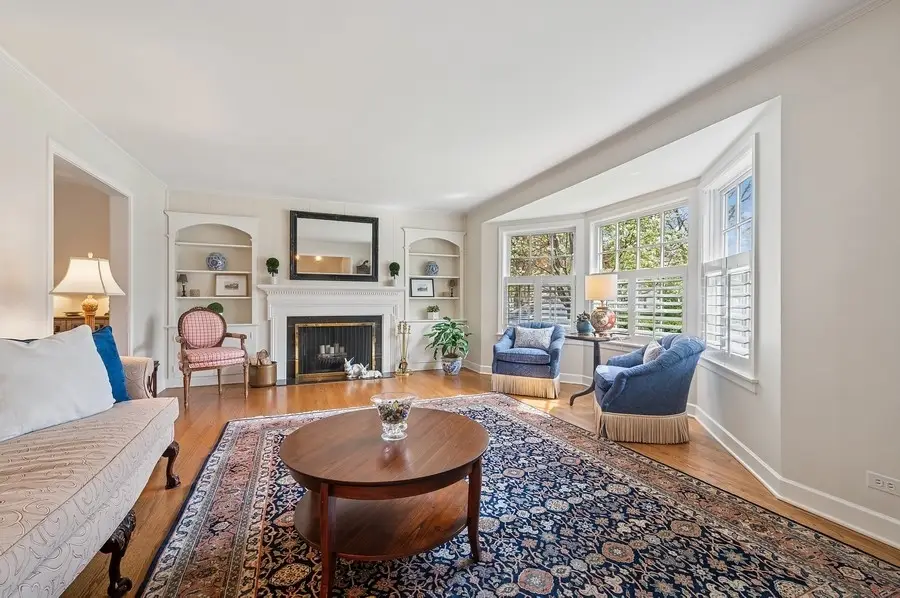
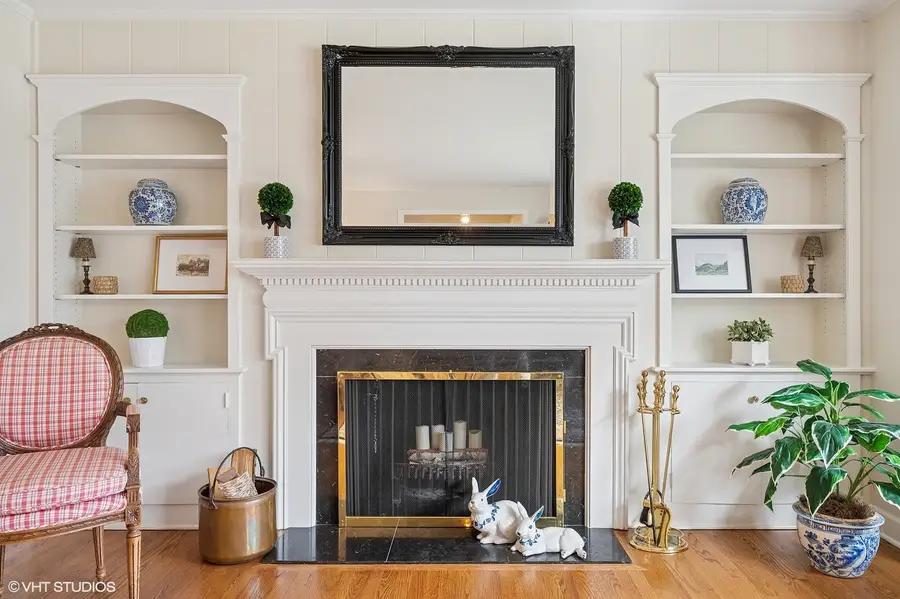
2318 Elmwood Avenue,Wilmette, IL 60091
$1,449,000
- 4 Beds
- 3 Baths
- 2,551 sq. ft.
- Single family
- Pending
Listed by:laurie baker lawlor
Office:@properties christie's international real estate
MLS#:12353360
Source:MLSNI
Price summary
- Price:$1,449,000
- Price per sq. ft.:$568.01
About this home
Beautifully maintained center entrance red brick home in Indian Hill Estates/Kenilworth Gardens is a quick walk to Harper School and Thornwood Park and is located on a wide, tree-lined street. This 4 bedroom, 2.1 bath home has been lovingly taken care of and is truly move-in ready. So many updates include 2 newly lined fireplaces, fresh neutral paint, newly finished hardwood floors in 3 bedrooms, (primary has hardwood floors), recently remodeled white bathrooms, hardwood on the entire first floor, new sump pumps and interior drain tiles, stainless steel Cook's kitchen with custom Amish cabinetry, eat-in breakfast with barstool counter, 2 zoned HVAC, 2 car attached extra wide garage, spacious rec-room,white laundry room (laundry chute upstairs) and new LG washer/dryer and an extra large storage area which could be transformed into an exercise room, office or game room. A large custom work bench is in this room. The Primary bedroom is generous with a very attractive white Primary bath,double sinks and skylight.An upstairs full size washer/dryer could be installed in the Primary Bath. All upstairs closets have built-in shelving with sensor lighting. The family room is the heart of the house with a vaulted ceiling, gas fireplace, Amish custom cabinetry and lighted dry bar with lots of backyard light and views. Kitchen features Thermador cooktop, 2 full size convection ovens, and dishwasher. The island is great for preparing meals and serving as an informal buffet area for parties and entertaining. You also have a separate formal dining room for more special occasions. Great circular flow on the first floor! The fully fenced backyard is private with a pretty patio and gas fire pit which acts as an outdoor "room". This home comes with a* Generac Generator* so you always have power. Walk to the Kenilworth Metra, bike to the beach, walk to schools. This is truly the good life! *** *Offers received, best and highest by Saturday, May 10 at 1pm***
Contact an agent
Home facts
- Year built:1953
- Listing Id #:12353360
- Added:87 day(s) ago
- Updated:July 20, 2025 at 07:43 AM
Rooms and interior
- Bedrooms:4
- Total bathrooms:3
- Full bathrooms:2
- Half bathrooms:1
- Living area:2,551 sq. ft.
Heating and cooling
- Cooling:Central Air
- Heating:Natural Gas
Structure and exterior
- Year built:1953
- Building area:2,551 sq. ft.
Schools
- High school:New Trier Twp H.S. Northfield/Wi
- Middle school:Highcrest Middle School
- Elementary school:Harper Elementary School
Utilities
- Water:Lake Michigan
- Sewer:Public Sewer
Finances and disclosures
- Price:$1,449,000
- Price per sq. ft.:$568.01
- Tax amount:$17,500 (2023)
New listings near 2318 Elmwood Avenue
- New
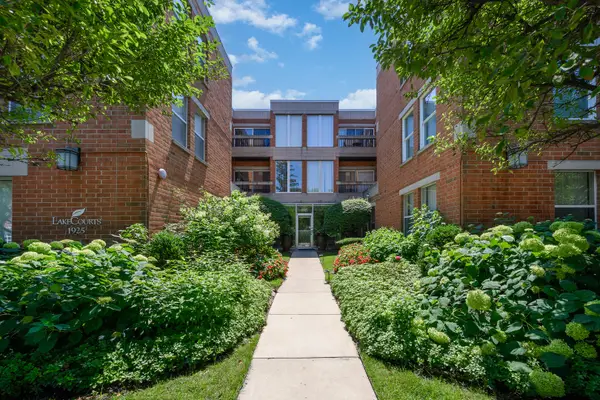 $375,000Active2 beds 2 baths1,386 sq. ft.
$375,000Active2 beds 2 baths1,386 sq. ft.1925 Lake Avenue #212, Wilmette, IL 60091
MLS# 12434771Listed by: BAIRD & WARNER - Open Sat, 1 to 3pmNew
 $1,395,000Active4 beds 4 baths4,563 sq. ft.
$1,395,000Active4 beds 4 baths4,563 sq. ft.2015 Schiller Avenue, Wilmette, IL 60091
MLS# 12427570Listed by: BAIRD & WARNER - Open Sun, 11am to 1pmNew
 $2,200,000Active6 beds 5 baths4,000 sq. ft.
$2,200,000Active6 beds 5 baths4,000 sq. ft.428 Beverly Drive, Wilmette, IL 60091
MLS# 12429817Listed by: @PROPERTIES CHRISTIE'S INTERNATIONAL REAL ESTATE - Open Sun, 12 to 2pmNew
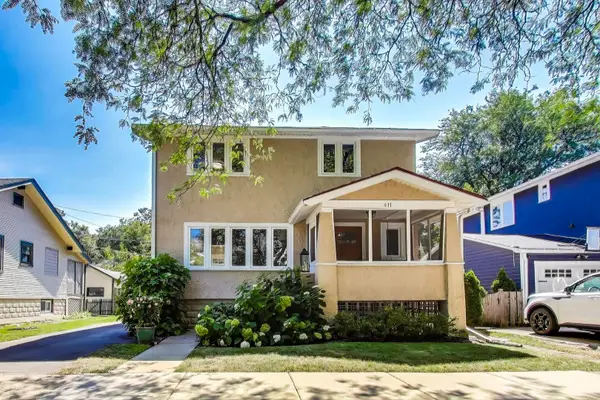 $699,000Active3 beds 3 baths2,401 sq. ft.
$699,000Active3 beds 3 baths2,401 sq. ft.411 Prairie Avenue, Wilmette, IL 60091
MLS# 12431542Listed by: @PROPERTIES CHRISTIE'S INTERNATIONAL REAL ESTATE  $675,000Pending3 beds 4 baths2,420 sq. ft.
$675,000Pending3 beds 4 baths2,420 sq. ft.2010 Lake Avenue, Wilmette, IL 60091
MLS# 12430720Listed by: @PROPERTIES CHRISTIE'S INTERNATIONAL REAL ESTATE- New
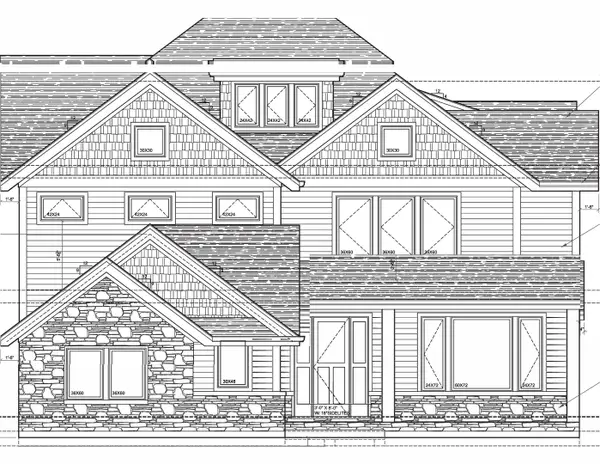 $2,495,000Active8 beds 6 baths6,000 sq. ft.
$2,495,000Active8 beds 6 baths6,000 sq. ft.408 Beverly Drive, Wilmette, IL 60091
MLS# 12430827Listed by: CORE REALTY & INVESTMENTS INC. - New
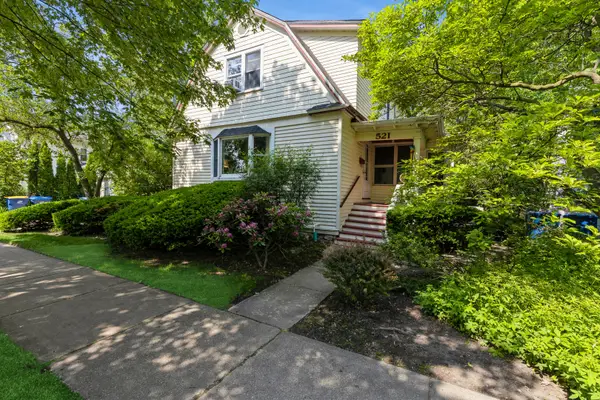 $799,000Active3 beds 2 baths2,146 sq. ft.
$799,000Active3 beds 2 baths2,146 sq. ft.521 10th Street, Wilmette, IL 60091
MLS# 12399266Listed by: COMPASS - New
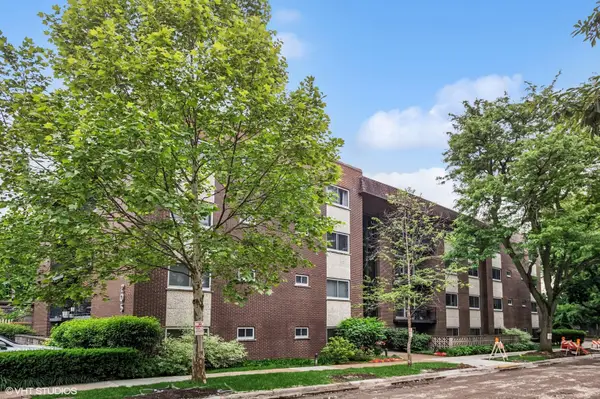 $250,000Active2 beds 2 baths1,100 sq. ft.
$250,000Active2 beds 2 baths1,100 sq. ft.205 Ridge Road #204, Wilmette, IL 60091
MLS# 12415127Listed by: COMPASS 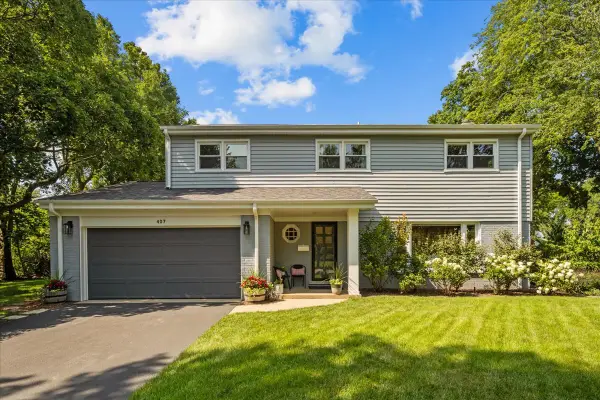 $1,199,000Pending4 beds 4 baths2,838 sq. ft.
$1,199,000Pending4 beds 4 baths2,838 sq. ft.407 Alpine Lane, Wilmette, IL 60091
MLS# 12427349Listed by: COMPASS $1,749,900Pending5 beds 5 baths
$1,749,900Pending5 beds 5 baths2436 Thornwood Avenue, Wilmette, IL 60091
MLS# 12421377Listed by: BERKSHIRE HATHAWAY HOMESERVICES CHICAGO

