3031 Indianwood Road, Wilmette, IL 60091
Local realty services provided by:ERA Naper Realty
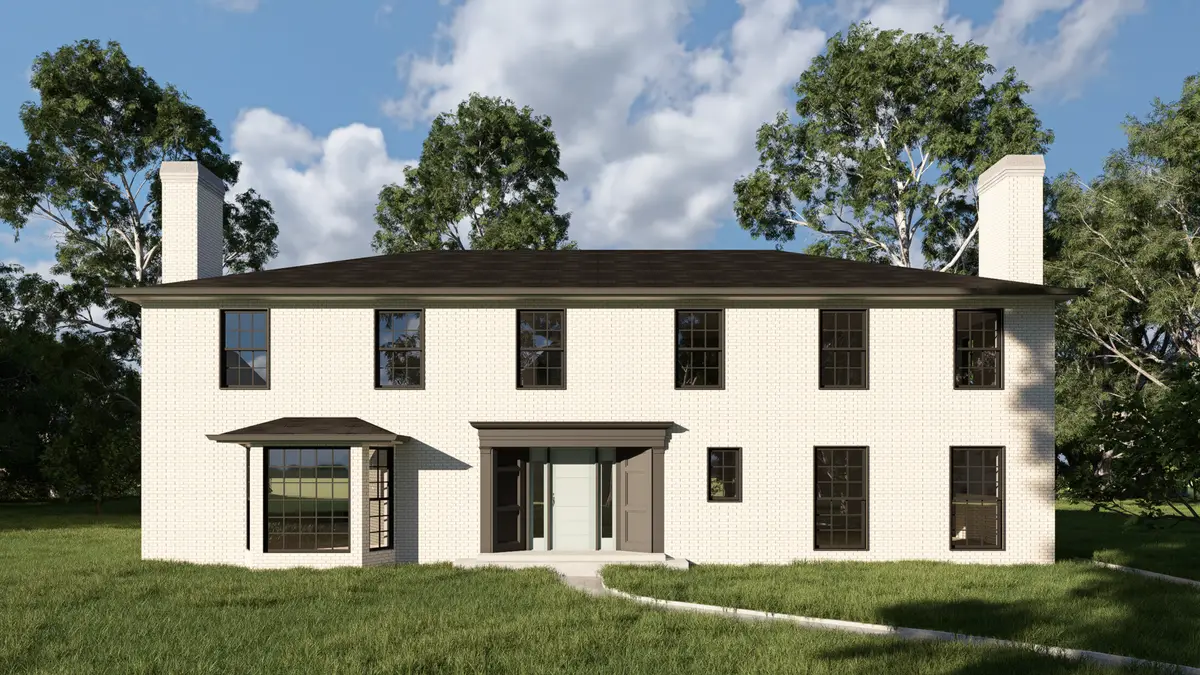


Upcoming open houses
- Sat, Aug 0912:00 pm - 03:00 pm
Listed by:richard aronson
Office:compass
MLS#:12328683
Source:MLSNI
Price summary
- Price:$2,300,000
- Price per sq. ft.:$647.89
About this home
Unicorn Alert! Rarely Available Stunningly Rehabbed Extra Large All Brick 2 Story Georgian In Coveted Indian Hill Estates. Nearly 5,200sf, 5 Bedrooms And 4.1 Bathrooms. First Floor Features A Formal Foyer With Lovely Staircase, A Fantastic Family Room With Wood-Burning Fireplace And A Full Bathroom. There Is Also A Grand Designer Custom Kitchen With Commercial Grade Stainless Steel Appliances Enormous Island And Mud Room. Additionally, There Is A Spacious Formal Living Room With Wood-Burning Fireplace And Full Separate Dining Room With Direct Access To Large Patio & Rear Yard. Upstairs, You Will Find A Perfect Primary Ensuite With A Phenomenal 5 Piece Spa Bath & Incredible Walk-In Closet. There Are 3 More Large Bedrooms Including Another Ensuite As Well As A Full Sized Laundry Room With Sink. Downstairs, In The Finished Basement There Is Another Spacious Family Room, Wonderful Wet Bar And Powder Room. Outside, There Is A Formal Front Yard And Huge Rear Yard With Large Patio. There Is A Super Functional 2 Car Attached Garage Accessed From The Driveway Entrance Off Hibbard. Acclaimed Avoca Elementary, Marie Murphy Junior High and New Trier High School. Location Is Close To Transportation (I94, Bus, Purple Line "L" And Metra), Restaurants And Shopping. Enjoy Wilmette's Lakefront, Park District And Countless Other Amenities That Comes With North Shore Luxury Living At Its Finest.
Contact an agent
Home facts
- Year built:1966
- Listing Id #:12328683
- Added:72 day(s) ago
- Updated:July 20, 2025 at 10:54 AM
Rooms and interior
- Bedrooms:5
- Total bathrooms:5
- Full bathrooms:4
- Half bathrooms:1
- Living area:3,550 sq. ft.
Heating and cooling
- Cooling:Central Air, Zoned
- Heating:Natural Gas
Structure and exterior
- Roof:Asphalt
- Year built:1966
- Building area:3,550 sq. ft.
- Lot area:0.44 Acres
Schools
- High school:New Trier Twp H.S. Northfield/Wi
- Middle school:Marie Murphy School
- Elementary school:Avoca West Elementary School
Utilities
- Water:Lake Michigan, Public
- Sewer:Public Sewer
Finances and disclosures
- Price:$2,300,000
- Price per sq. ft.:$647.89
- Tax amount:$24,805 (2022)
New listings near 3031 Indianwood Road
- New
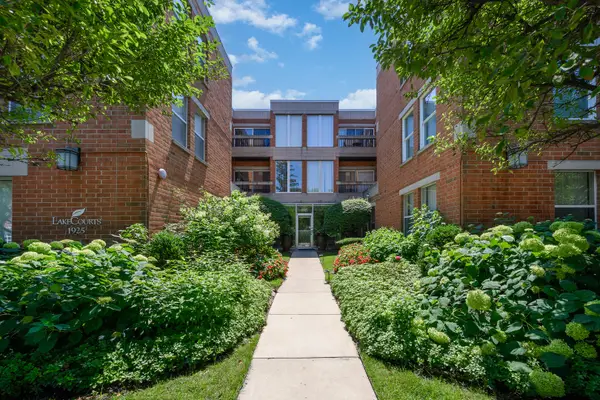 $375,000Active2 beds 2 baths1,386 sq. ft.
$375,000Active2 beds 2 baths1,386 sq. ft.1925 Lake Avenue #212, Wilmette, IL 60091
MLS# 12434771Listed by: BAIRD & WARNER - Open Sat, 1 to 3pmNew
 $1,395,000Active4 beds 4 baths4,563 sq. ft.
$1,395,000Active4 beds 4 baths4,563 sq. ft.2015 Schiller Avenue, Wilmette, IL 60091
MLS# 12427570Listed by: BAIRD & WARNER - Open Sun, 11am to 1pmNew
 $2,200,000Active6 beds 5 baths4,000 sq. ft.
$2,200,000Active6 beds 5 baths4,000 sq. ft.428 Beverly Drive, Wilmette, IL 60091
MLS# 12429817Listed by: @PROPERTIES CHRISTIE'S INTERNATIONAL REAL ESTATE - Open Sun, 12 to 2pmNew
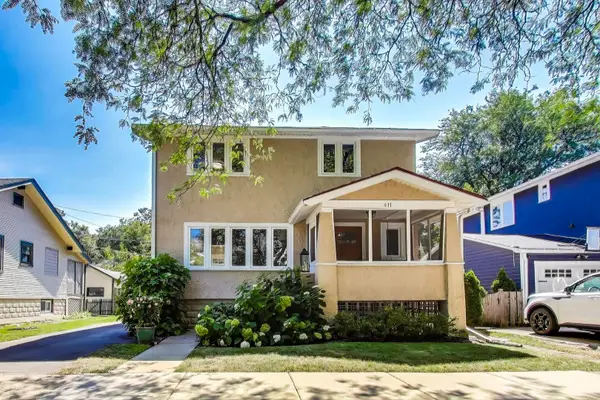 $699,000Active3 beds 3 baths2,401 sq. ft.
$699,000Active3 beds 3 baths2,401 sq. ft.411 Prairie Avenue, Wilmette, IL 60091
MLS# 12431542Listed by: @PROPERTIES CHRISTIE'S INTERNATIONAL REAL ESTATE  $675,000Pending3 beds 4 baths2,420 sq. ft.
$675,000Pending3 beds 4 baths2,420 sq. ft.2010 Lake Avenue, Wilmette, IL 60091
MLS# 12430720Listed by: @PROPERTIES CHRISTIE'S INTERNATIONAL REAL ESTATE- New
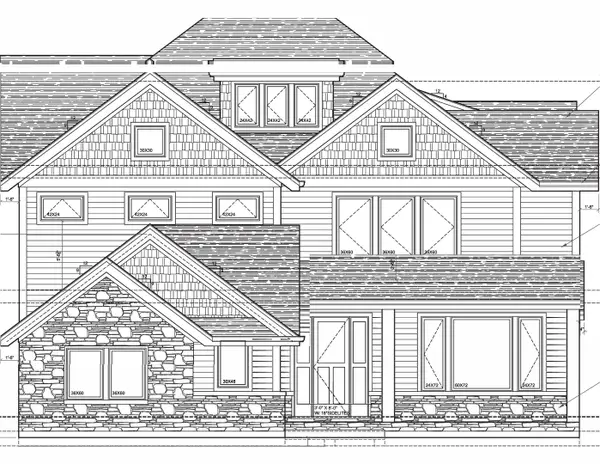 $2,495,000Active8 beds 6 baths6,000 sq. ft.
$2,495,000Active8 beds 6 baths6,000 sq. ft.408 Beverly Drive, Wilmette, IL 60091
MLS# 12430827Listed by: CORE REALTY & INVESTMENTS INC. - New
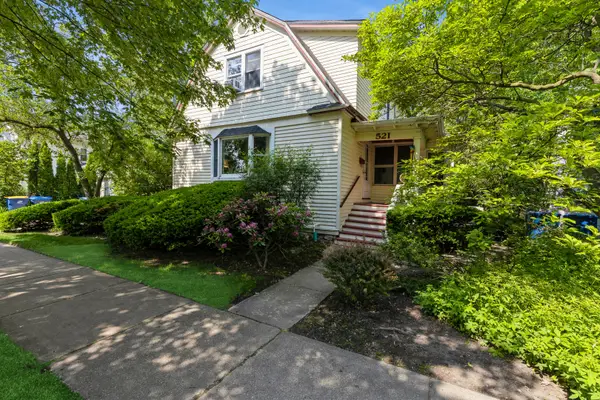 $799,000Active3 beds 2 baths2,146 sq. ft.
$799,000Active3 beds 2 baths2,146 sq. ft.521 10th Street, Wilmette, IL 60091
MLS# 12399266Listed by: COMPASS - New
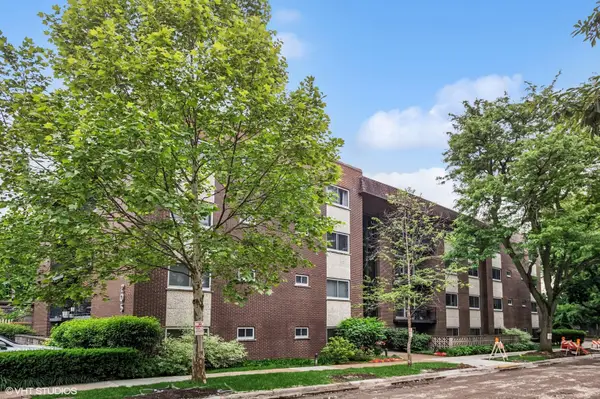 $250,000Active2 beds 2 baths1,100 sq. ft.
$250,000Active2 beds 2 baths1,100 sq. ft.205 Ridge Road #204, Wilmette, IL 60091
MLS# 12415127Listed by: COMPASS 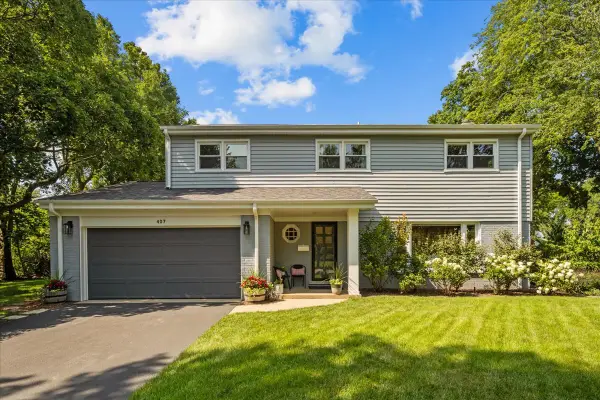 $1,199,000Pending4 beds 4 baths2,838 sq. ft.
$1,199,000Pending4 beds 4 baths2,838 sq. ft.407 Alpine Lane, Wilmette, IL 60091
MLS# 12427349Listed by: COMPASS $1,749,900Pending5 beds 5 baths
$1,749,900Pending5 beds 5 baths2436 Thornwood Avenue, Wilmette, IL 60091
MLS# 12421377Listed by: BERKSHIRE HATHAWAY HOMESERVICES CHICAGO

