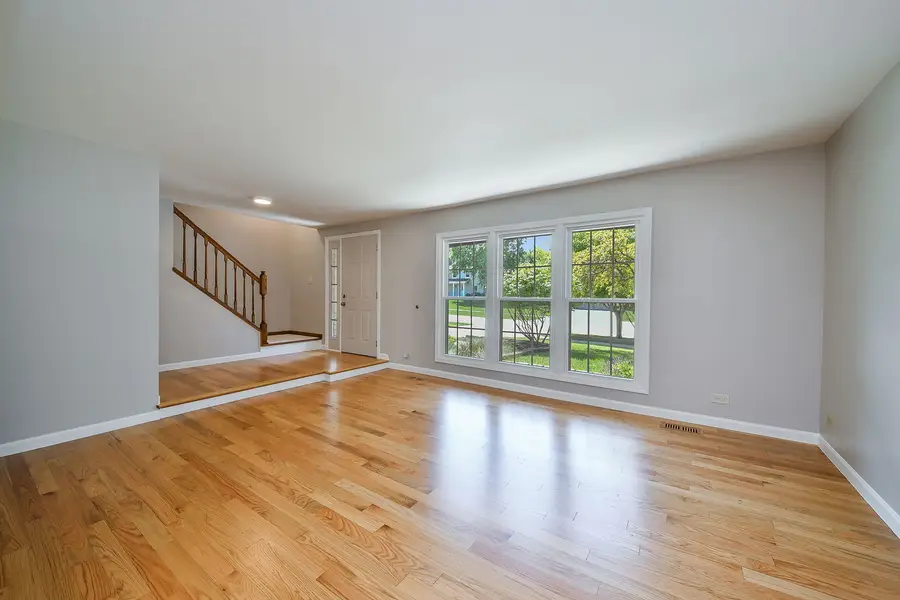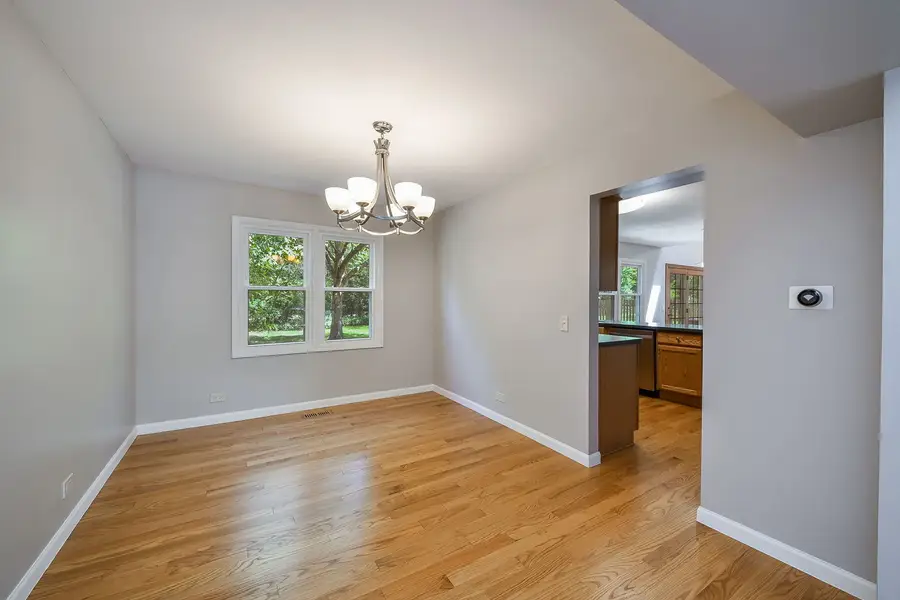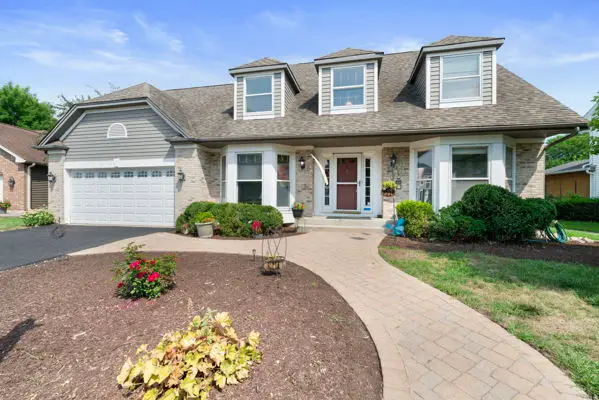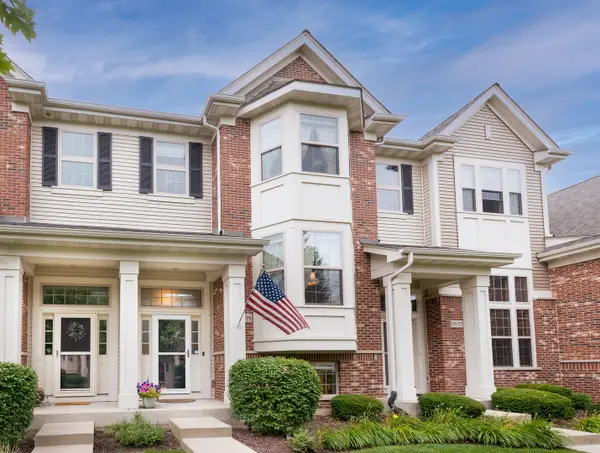27W098 Walnut Drive, Winfield, IL 60190
Local realty services provided by:Results Realty ERA Powered



27W098 Walnut Drive,Winfield, IL 60190
$519,900
- 4 Beds
- 3 Baths
- 2,128 sq. ft.
- Single family
- Pending
Listed by:julie schwager
Office:@properties christie's international real estate
MLS#:12415130
Source:MLSNI
Price summary
- Price:$519,900
- Price per sq. ft.:$244.31
About this home
Spacious, comfortable and updated is just the beginning of what you will see and feel when you enter this home. The entire FIRST FLOOR hardwood floors have just been beautifully refinished with freshly painted white trim and neutral paint. Updated windows allow so much natural light in the home! The SECOND FLOOR carpets are brand NEW! Enjoy easy living and entertaining with first floor living room and dining room that connects to an open concept kitchen with NEW stainless microwave, stove, and refrigerator. The kitchen flows into the spacious family room with skylights that let in so much natural light, an updated patio door (2021) and view of the second floor loft. Enjoy four large bedrooms including a large primary suite with and updated shower/tub combo and toilet and loft that can be used as an office space or reading nook that over looks the family room. There is storage in the 2-car attached garage and attic. Relax in the tranquility of backyard paver patio with mature trees, lush landscape, that does not have any neighbors behind. in addition, the concrete driveway and walkway were updated. This home has been well taken care of and is being sold AS-IS. With access to expressways, Metra,Prairie Path, all the shopping and dining of downtown Winfield and Wheaton close by, this home is ready to move in to!
Contact an agent
Home facts
- Year built:1987
- Listing Id #:12415130
- Added:22 day(s) ago
- Updated:August 06, 2025 at 08:49 PM
Rooms and interior
- Bedrooms:4
- Total bathrooms:3
- Full bathrooms:2
- Half bathrooms:1
- Living area:2,128 sq. ft.
Heating and cooling
- Cooling:Central Air
- Heating:Forced Air, Natural Gas
Structure and exterior
- Roof:Asphalt
- Year built:1987
- Building area:2,128 sq. ft.
Schools
- High school:Wheaton North High School
- Middle school:Monroe Elementary School
- Elementary school:Pleasant Hill Elementary School
Utilities
- Water:Lake Michigan
- Sewer:Public Sewer
Finances and disclosures
- Price:$519,900
- Price per sq. ft.:$244.31
- Tax amount:$8,279 (2023)
New listings near 27W098 Walnut Drive
- Open Sun, 2 to 3:30pmNew
 $319,900Active3 beds 2 baths1,550 sq. ft.
$319,900Active3 beds 2 baths1,550 sq. ft.0N664 Bedford Lane, Winfield, IL 60190
MLS# 12436239Listed by: COMPASS - New
 $639,900Active4 beds 3 baths2,615 sq. ft.
$639,900Active4 beds 3 baths2,615 sq. ft.0N642 Alta Lane, Winfield, IL 60190
MLS# 12395950Listed by: COLDWELL BANKER REALTY - New
 $500,000Active2 beds 3 baths2,243 sq. ft.
$500,000Active2 beds 3 baths2,243 sq. ft.26W036 Klein Creek Drive, Winfield, IL 60190
MLS# 12397199Listed by: RE/MAX ALL PRO - New
 $299,900Active2 beds 2 baths1,242 sq. ft.
$299,900Active2 beds 2 baths1,242 sq. ft.0S099 Lee Court #401, Winfield, IL 60190
MLS# 12435289Listed by: COMPASS  $499,900Pending4 beds 3 baths2,098 sq. ft.
$499,900Pending4 beds 3 baths2,098 sq. ft.26W554 Jewell Road, Winfield, IL 60190
MLS# 12430241Listed by: KELLER WILLIAMS PREMIERE PROPERTIES- New
 $315,000Active3 beds 2 baths1,436 sq. ft.
$315,000Active3 beds 2 baths1,436 sq. ft.0n711 Bedford Lane, Winfield, IL 60190
MLS# 12423002Listed by: KELLER WILLIAMS INSPIRE - New
 $369,900Active3 beds 1 baths1,380 sq. ft.
$369,900Active3 beds 1 baths1,380 sq. ft.0S064 Calvin Court, Winfield, IL 60190
MLS# 12432378Listed by: ONE SOURCE REALTY  $299,900Active2 beds 2 baths1,550 sq. ft.
$299,900Active2 beds 2 baths1,550 sq. ft.27W414 Melrose Lane, Winfield, IL 60190
MLS# 12429077Listed by: RE/MAX SUBURBAN $597,000Pending4 beds 3 baths2,639 sq. ft.
$597,000Pending4 beds 3 baths2,639 sq. ft.27W220 Jewell Road, Winfield, IL 60190
MLS# 12425159Listed by: COLDWELL BANKER REALTY $354,900Pending2 beds 3 baths1,620 sq. ft.
$354,900Pending2 beds 3 baths1,620 sq. ft.0N079 Vermont Court, Winfield, IL 60190
MLS# 12428528Listed by: WESTWARD360 RM

