27W108 Walnut Drive, Winfield, IL 60190
Local realty services provided by:Results Realty ERA Powered
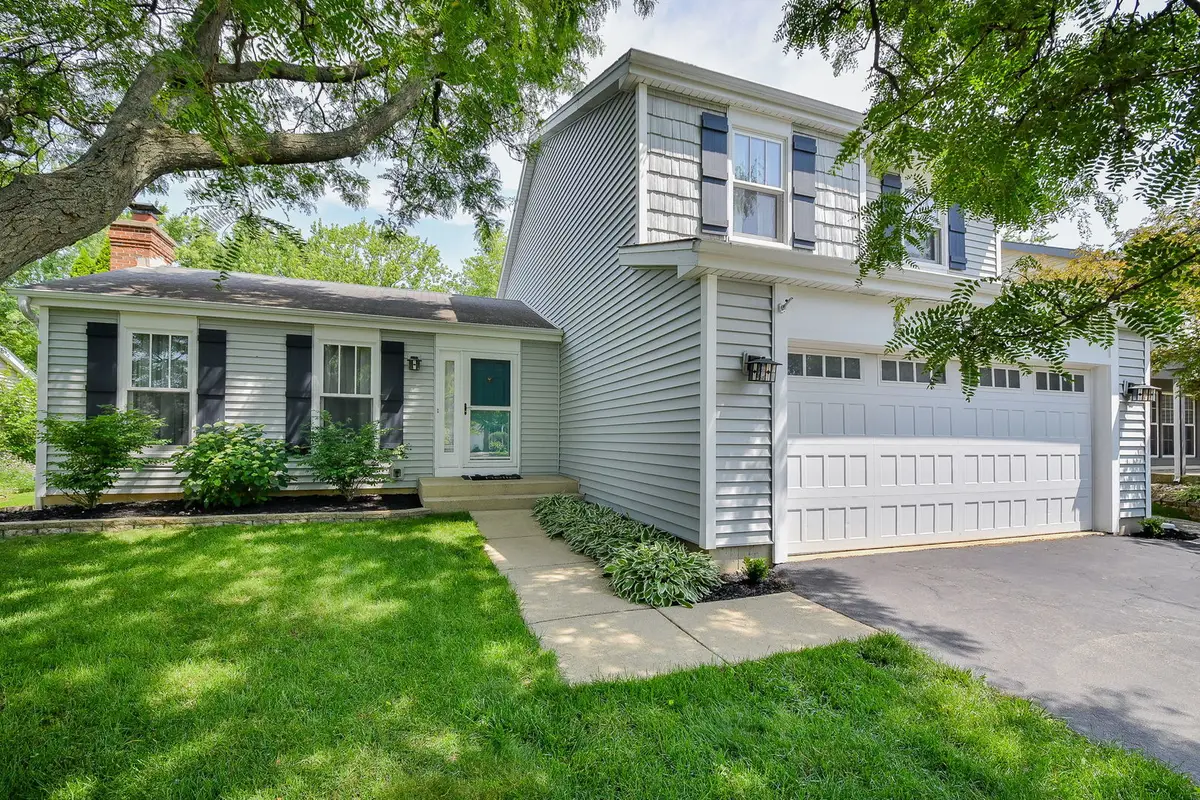
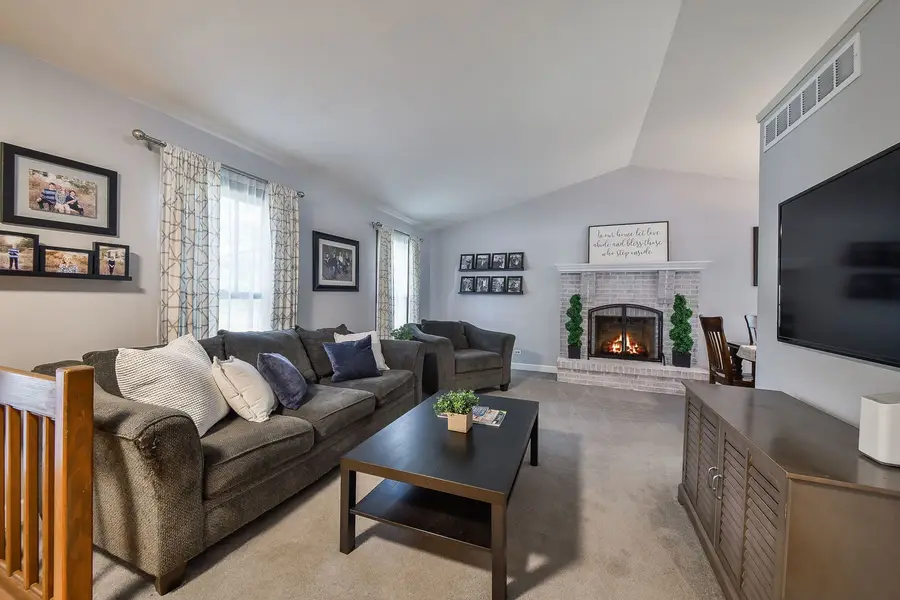

27W108 Walnut Drive,Winfield, IL 60190
$469,999
- 4 Beds
- 3 Baths
- 1,984 sq. ft.
- Single family
- Pending
Listed by:julie schwager
Office:@properties christie's international real estate
MLS#:12388879
Source:MLSNI
Price summary
- Price:$469,999
- Price per sq. ft.:$236.89
About this home
*****Multiple offers have been received and the sellers are asking to kindly have your best and highest send by 8pm, Sunday, June 22nd. Please do not included escalation clauses***** Welcome to this remarkably updated, well maintained home! The home has a spacious first floor with a living room with a brick fireplace, kitchen with banquette with open shelving that flows right into a beautiful family room addition with vaulted ceilings, skylights, and large windows that provide SO much natural light and the perfect space to relax, read a book, and drink coffee. This home is unique where it has THREE bedrooms upstairs, ONE bedroom in the basement with a renovated media room (that can easily be turned into a family room), and TWO additional rooms currently used as an office and bedroom, but can be used as a play room, workout room; it's the perfect flex space! Outside enjoy the large backyard that backs up to trees with deck and shed for extra storage and updated landscaping. This home is being sold AS-IS and a brand new radon mitigation system was just installed. Close to shopping, dining, Metra, Prairie Path and WHEATON SCHOOLS!
Contact an agent
Home facts
- Year built:1987
- Listing Id #:12388879
- Added:57 day(s) ago
- Updated:August 13, 2025 at 07:45 AM
Rooms and interior
- Bedrooms:4
- Total bathrooms:3
- Full bathrooms:2
- Half bathrooms:1
- Living area:1,984 sq. ft.
Heating and cooling
- Cooling:Central Air
- Heating:Natural Gas
Structure and exterior
- Roof:Asphalt
- Year built:1987
- Building area:1,984 sq. ft.
- Lot area:0.2 Acres
Schools
- High school:Wheaton North High School
- Middle school:Monroe Middle School
- Elementary school:Pleasant Hill Elementary School
Utilities
- Water:Lake Michigan
- Sewer:Public Sewer
Finances and disclosures
- Price:$469,999
- Price per sq. ft.:$236.89
- Tax amount:$7,862 (2023)
New listings near 27W108 Walnut Drive
- Open Sun, 1 to 3pmNew
 $775,000Active3 beds 2 baths2,004 sq. ft.
$775,000Active3 beds 2 baths2,004 sq. ft.1N598 Golf View Lane, Winfield, IL 60190
MLS# 12440697Listed by: COLDWELL BANKER REALTY - Open Sat, 11am to 1pmNew
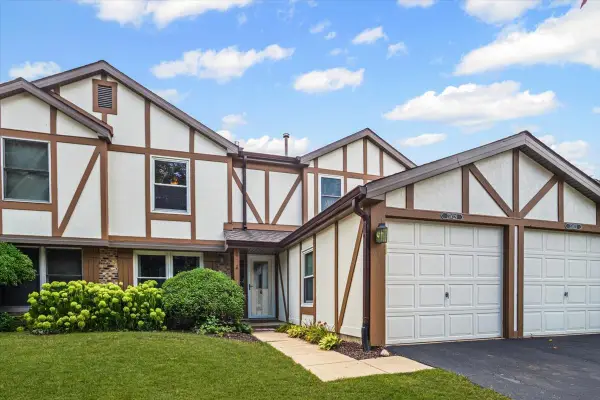 $299,000Active3 beds 2 baths1,260 sq. ft.
$299,000Active3 beds 2 baths1,260 sq. ft.27W229 Providence Lane, Winfield, IL 60190
MLS# 12407440Listed by: BAIRD & WARNER - New
 $559,000Active4 beds 4 baths2,351 sq. ft.
$559,000Active4 beds 4 baths2,351 sq. ft.1N639 Augusta Court, Winfield, IL 60190
MLS# 12446006Listed by: @PROPERTIES CHRISTIE'S INTERNATIONAL REAL ESTATE - New
 $429,000Active3 beds 3 baths1,984 sq. ft.
$429,000Active3 beds 3 baths1,984 sq. ft.N062 Forsythe Court, Winfield, IL 60190
MLS# 12445772Listed by: VILLAGE REALTY, INC. - New
 $519,000Active3 beds 3 baths2,760 sq. ft.
$519,000Active3 beds 3 baths2,760 sq. ft.0N440 Winfield Scott Drive, Winfield, IL 60190
MLS# 12442150Listed by: EXP REALTY - Open Sat, 12 to 2pmNew
 $385,000Active4 beds 2 baths1,500 sq. ft.
$385,000Active4 beds 2 baths1,500 sq. ft.26W278 Harrison Avenue, Winfield, IL 60190
MLS# 12442998Listed by: EXP REALTY - New
 $375,000Active4 beds 2 baths1,623 sq. ft.
$375,000Active4 beds 2 baths1,623 sq. ft.0S732 Myrtle Street, Winfield, IL 60190
MLS# 12436635Listed by: KELLER WILLIAMS PREMIERE PROPERTIES - New
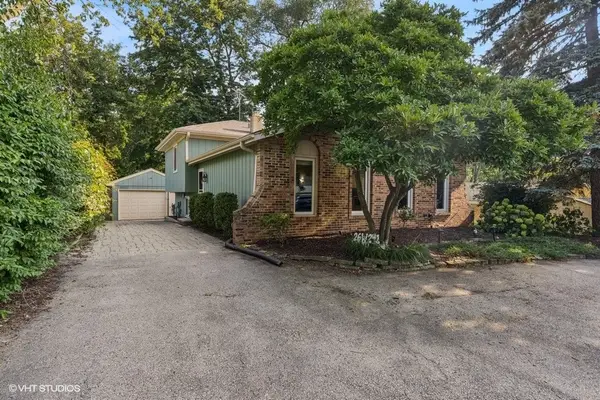 $399,000Active3 beds 3 baths1,701 sq. ft.
$399,000Active3 beds 3 baths1,701 sq. ft.26W241 Jewell Road, Winfield, IL 60190
MLS# 12434153Listed by: BAIRD & WARNER - New
 $319,900Active3 beds 2 baths1,550 sq. ft.
$319,900Active3 beds 2 baths1,550 sq. ft.0N664 Bedford Lane, Winfield, IL 60190
MLS# 12436239Listed by: COMPASS 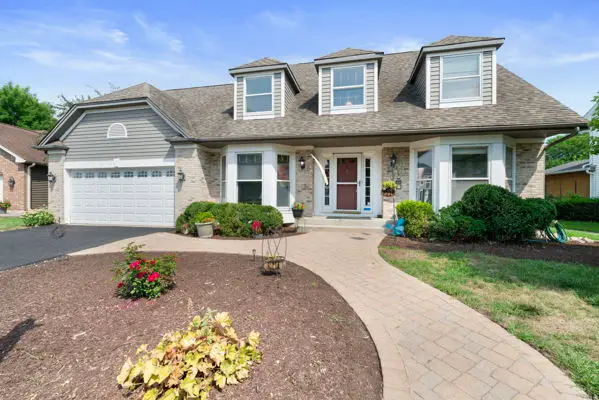 $639,900Active4 beds 3 baths2,615 sq. ft.
$639,900Active4 beds 3 baths2,615 sq. ft.0N642 Alta Lane, Winfield, IL 60190
MLS# 12395950Listed by: COLDWELL BANKER REALTY

