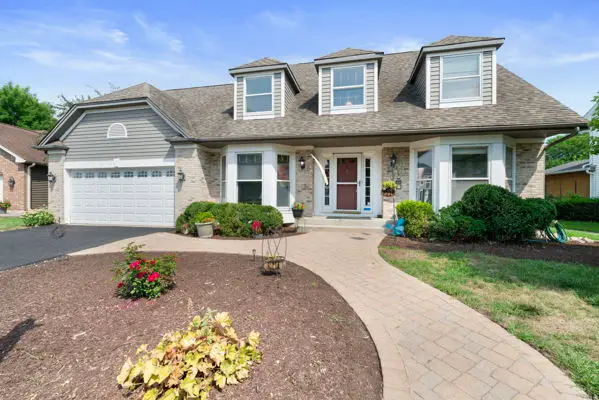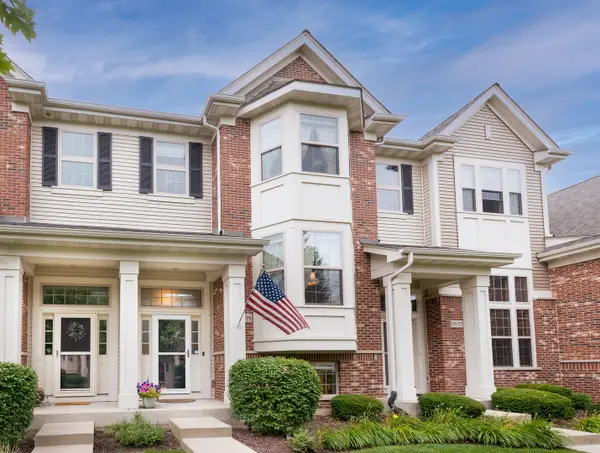27W140 Walnut Drive, Winfield, IL 60190
Local realty services provided by:ERA Naper Realty



27W140 Walnut Drive,Winfield, IL 60190
$429,900
- 3 Beds
- 3 Baths
- 1,824 sq. ft.
- Single family
- Pending
Listed by:john bourjaily
Office:@properties christie's international real estate
MLS#:12381319
Source:MLSNI
Price summary
- Price:$429,900
- Price per sq. ft.:$235.69
About this home
Wait until you see this charming family home in the highly desirable Timber Ridge subdivision of Winfield. Nestled in one of the area's most beautiful and established neighborhoods, this delightful and well maintained home offers comfortable living with a spacious layout, including a generously sized primary suite with private bath. Two more large bedrooms and hall bathroom complete the upstairs. Where would you like to unwind...how about in the large family room with gorgeous fireplace or in the partially finished basement (that includes TONS of storage)? You can also enjoy peaceful evenings on the front porch or back deck overlooking the beautiful yard and garden with wooded surroundings. Or, for the ultimate in serenity, immerse yourself in tranquility in the awesome screened in three-season room. The choice is yours! In an ideal location close to schools, parks, shopping, dining, and Metra access, this home truly has it all. Whether you're looking for a quiet place to settle down or easy access to everything the Western Suburbs have to offer, you and your family will love calling this property home.
Contact an agent
Home facts
- Year built:1987
- Listing Id #:12381319
- Added:57 day(s) ago
- Updated:August 06, 2025 at 08:49 PM
Rooms and interior
- Bedrooms:3
- Total bathrooms:3
- Full bathrooms:2
- Half bathrooms:1
- Living area:1,824 sq. ft.
Heating and cooling
- Cooling:Central Air
- Heating:Natural Gas
Structure and exterior
- Year built:1987
- Building area:1,824 sq. ft.
Schools
- High school:Wheaton North High School
- Middle school:Monroe Middle School
- Elementary school:Pleasant Hill Elementary School
Utilities
- Water:Lake Michigan
- Sewer:Public Sewer
Finances and disclosures
- Price:$429,900
- Price per sq. ft.:$235.69
- Tax amount:$6,146 (2023)
New listings near 27W140 Walnut Drive
- Open Sun, 2 to 3:30pmNew
 $319,900Active3 beds 2 baths1,550 sq. ft.
$319,900Active3 beds 2 baths1,550 sq. ft.0N664 Bedford Lane, Winfield, IL 60190
MLS# 12436239Listed by: COMPASS - New
 $639,900Active4 beds 3 baths2,615 sq. ft.
$639,900Active4 beds 3 baths2,615 sq. ft.0N642 Alta Lane, Winfield, IL 60190
MLS# 12395950Listed by: COLDWELL BANKER REALTY - New
 $500,000Active2 beds 3 baths2,243 sq. ft.
$500,000Active2 beds 3 baths2,243 sq. ft.26W036 Klein Creek Drive, Winfield, IL 60190
MLS# 12397199Listed by: RE/MAX ALL PRO - New
 $299,900Active2 beds 2 baths1,242 sq. ft.
$299,900Active2 beds 2 baths1,242 sq. ft.0S099 Lee Court #401, Winfield, IL 60190
MLS# 12435289Listed by: COMPASS  $499,900Pending4 beds 3 baths2,098 sq. ft.
$499,900Pending4 beds 3 baths2,098 sq. ft.26W554 Jewell Road, Winfield, IL 60190
MLS# 12430241Listed by: KELLER WILLIAMS PREMIERE PROPERTIES- New
 $315,000Active3 beds 2 baths1,436 sq. ft.
$315,000Active3 beds 2 baths1,436 sq. ft.0n711 Bedford Lane, Winfield, IL 60190
MLS# 12423002Listed by: KELLER WILLIAMS INSPIRE - New
 $369,900Active3 beds 1 baths1,380 sq. ft.
$369,900Active3 beds 1 baths1,380 sq. ft.0S064 Calvin Court, Winfield, IL 60190
MLS# 12432378Listed by: ONE SOURCE REALTY  $299,900Active2 beds 2 baths1,550 sq. ft.
$299,900Active2 beds 2 baths1,550 sq. ft.27W414 Melrose Lane, Winfield, IL 60190
MLS# 12429077Listed by: RE/MAX SUBURBAN $597,000Pending4 beds 3 baths2,639 sq. ft.
$597,000Pending4 beds 3 baths2,639 sq. ft.27W220 Jewell Road, Winfield, IL 60190
MLS# 12425159Listed by: COLDWELL BANKER REALTY $354,900Pending2 beds 3 baths1,620 sq. ft.
$354,900Pending2 beds 3 baths1,620 sq. ft.0N079 Vermont Court, Winfield, IL 60190
MLS# 12428528Listed by: WESTWARD360 RM

