9281 Auburn Road, Winnebago, IL 61088
Local realty services provided by:Results Realty ERA Powered
9281 Auburn Road,Winnebago, IL 61088
$650,000
- 6 Beds
- 5 Baths
- 4,116 sq. ft.
- Single family
- Active
Listed by: kathryn heeren-ellis
Office: gambino realtors home builders
MLS#:12470970
Source:MLSNI
Price summary
- Price:$650,000
- Price per sq. ft.:$157.92
About this home
Panoramic views, spacious inside and out w/5 acres and 4,000 sq ft. This former Parade of Home has been rejuvenated inside and out! The home has 6 bedrooms, 5 baths, den, office and finished lower level! The home sets back from road w/circle driveway and new landscaping. The double glass doors open to a foyer that gives views of entire main level. Off foyer is a den w/soaring ceiling and black marble gas fireplace. Past the den is an office w/closet. Dining room is open to living room. Living room has soaring ceiling and massive stone gas fireplace, skylights, and slider to deck. Kitchen has dark lower cabinets and white uppers w/quartz counters, stone subway backsplash, and island w/seating. Laundry/drop zone off kitchen. Main floor master has 2 walk-in closets, dressing area and ensuite w/toliet closet. Up the open staircase are 3 bedrooms, one w/private ensuite. Lower level has partial exposure w/family room, game room w/wet bar, 2 bedrooms, massive full bath. Main level has hickory hardwood floors in living area, new white 2 panel doors and trim throughout. New carpet in all bedrooms, new stone tile in baths and kitchen. Enjoy the country views on new composite deck and elevate pergola w/ceiling fan. 3.5 car garage. Pickleball or basketball enthusiast? Blacktop area in backyard waiting for you! Zoned AG - bring your horses. Winnebago Schools.
Contact an agent
Home facts
- Year built:1994
- Listing ID #:12470970
- Added:119 day(s) ago
- Updated:January 11, 2026 at 05:28 AM
Rooms and interior
- Bedrooms:6
- Total bathrooms:5
- Full bathrooms:5
- Living area:4,116 sq. ft.
Heating and cooling
- Cooling:Central Air
- Heating:Forced Air, Propane
Structure and exterior
- Roof:Asphalt
- Year built:1994
- Building area:4,116 sq. ft.
- Lot area:5.12 Acres
Schools
- High school:Winnebago High School
- Middle school:Winnebago Middle School
- Elementary school:Dorothy Simon Elementary School
Finances and disclosures
- Price:$650,000
- Price per sq. ft.:$157.92
- Tax amount:$11,467 (2024)
New listings near 9281 Auburn Road
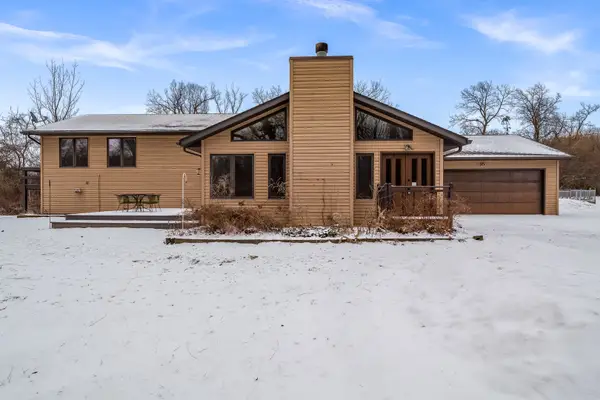 $500,000Pending4 beds 2 baths2,293 sq. ft.
$500,000Pending4 beds 2 baths2,293 sq. ft.8087 Auburn Road, Winnebago, IL 61088
MLS# 12540532Listed by: CENTURY 21 AFFILIATED - ROCKFORD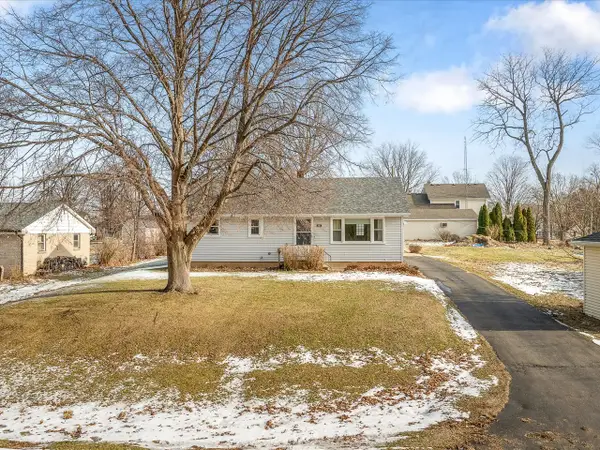 $185,000Pending3 beds 1 baths1,069 sq. ft.
$185,000Pending3 beds 1 baths1,069 sq. ft.205 N Seward Street, Winnebago, IL 61088
MLS# 12542041Listed by: KELLER WILLIAMS REALTY SIGNATURE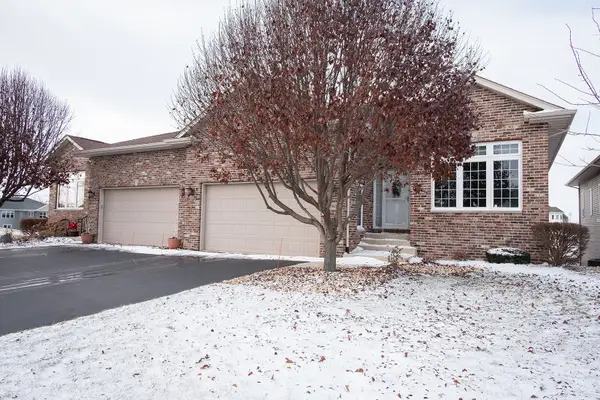 $399,900Active3 beds 3 baths3,270 sq. ft.
$399,900Active3 beds 3 baths3,270 sq. ft.3765 Lakeview Drive #3765, Winnebago, IL 61088
MLS# 12538265Listed by: BERKSHIRE HATHAWAY HOMESERVICES CROSBY STARCK REAL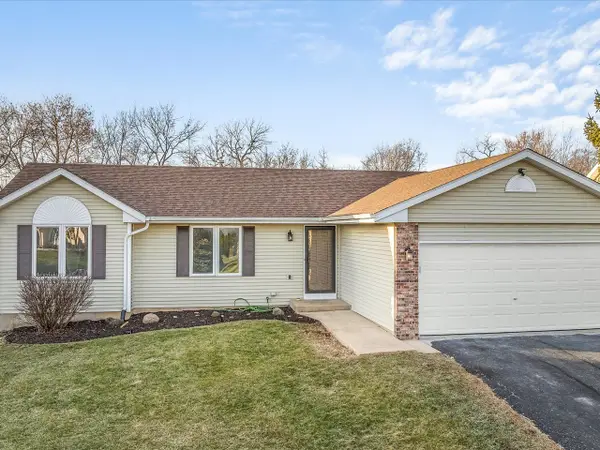 $259,900Active3 beds 2 baths1,560 sq. ft.
$259,900Active3 beds 2 baths1,560 sq. ft.4144 Westridge Drive, Winnebago, IL 61088
MLS# 12537063Listed by: GAMBINO REALTORS HOME BUILDERS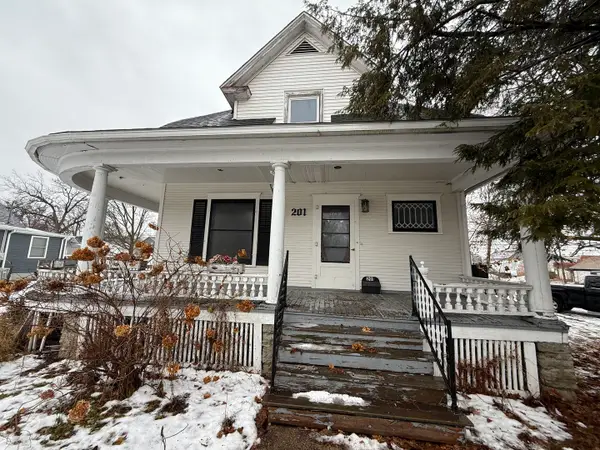 $134,000Active3 beds 2 baths1,943 sq. ft.
$134,000Active3 beds 2 baths1,943 sq. ft.201 S Elida Street, Winnebago, IL 61088
MLS# 12535648Listed by: COLDWELL BANKER REALTY $275,000Pending4 beds 3 baths2,652 sq. ft.
$275,000Pending4 beds 3 baths2,652 sq. ft.919 Gregory Way, Winnebago, IL 61088
MLS# 12521270Listed by: GAMBINO REALTORS HOME BUILDERS $313,280Pending3 beds 3 baths1,800 sq. ft.
$313,280Pending3 beds 3 baths1,800 sq. ft.12848 Westbrook Point, Winnebago, IL 61088
MLS# 12476059Listed by: PARKVUE REALTY CORPORATION $329,000Active4 beds 3 baths2,122 sq. ft.
$329,000Active4 beds 3 baths2,122 sq. ft.13116 Springhill Drive, Winnebago, IL 61088
MLS# 12501356Listed by: KELLER WILLIAMS REALTY SIGNATURE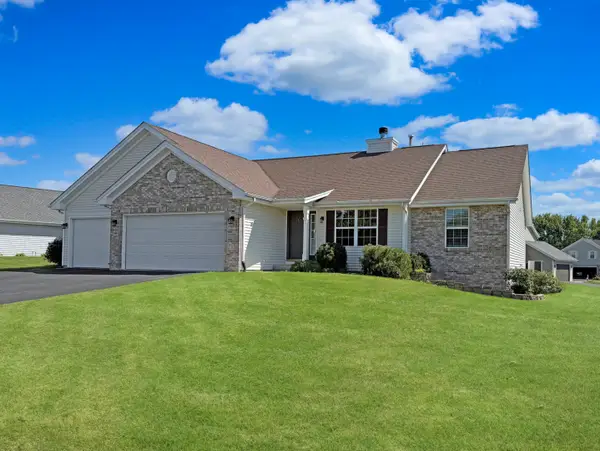 $245,000Active3 beds 2 baths1,318 sq. ft.
$245,000Active3 beds 2 baths1,318 sq. ft.12432 Barberry Drive, Winnebago, IL 61088
MLS# 12457883Listed by: NEXTHOME FIRST CLASS
