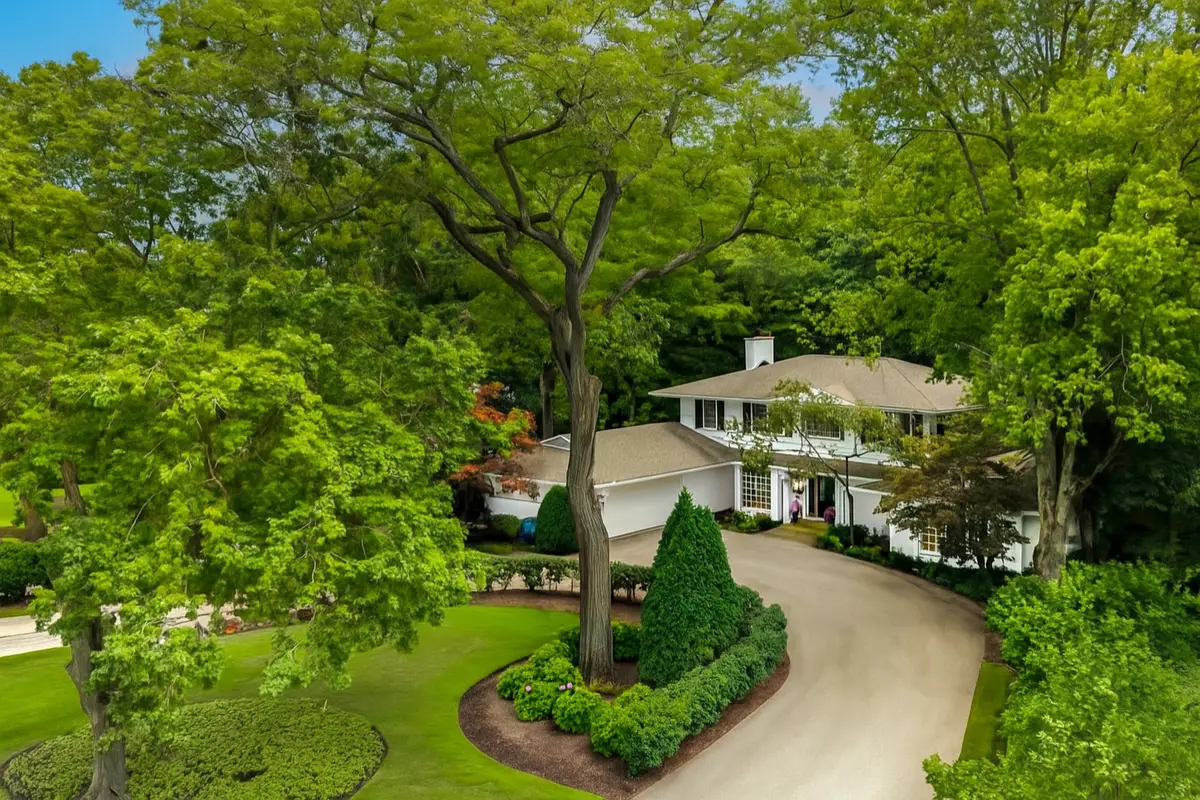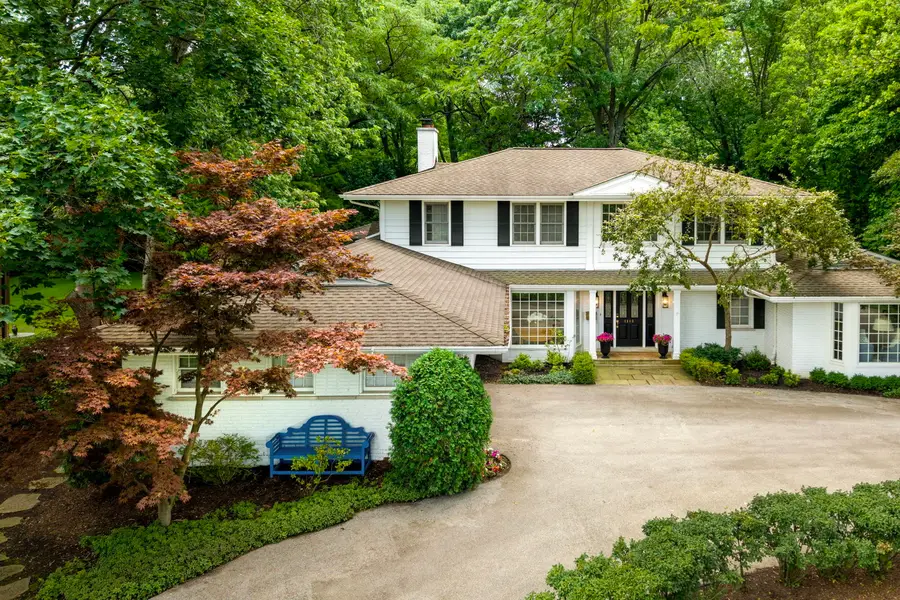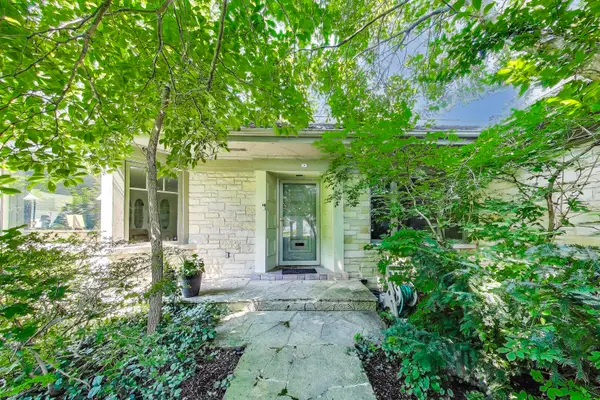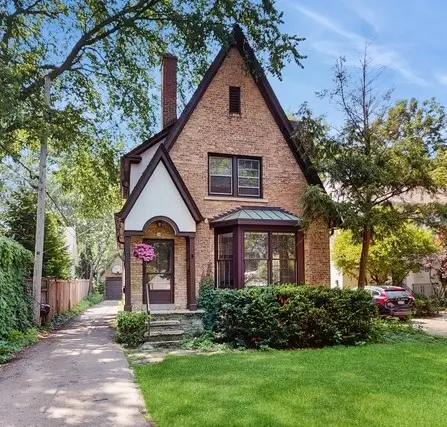1118 Mount Pleasant Road, Winnetka, IL 60093
Local realty services provided by:ERA Naper Realty



1118 Mount Pleasant Road,Winnetka, IL 60093
$1,795,000
- 5 Beds
- 5 Baths
- 5,445 sq. ft.
- Single family
- Pending
Listed by:kelly lundin
Office:compass
MLS#:12430345
Source:MLSNI
Price summary
- Price:$1,795,000
- Price per sq. ft.:$329.66
About this home
Welcome to this beautifully maintained 5 bedroom, 4.1 bathroom Colonial home with circular driveway nestled on a half acre at the end of a quiet street in Crow island offering privacy, space, and convenience. Enjoy the hard-to-find grand first-floor primary suite featuring a well designed bathroom, spacious walk-in closet and serene views of the professionally landscaped yard. Designed for easy versitile living and effortless entertaining, this home boasts generous room sizes and seamless transitions between indoor and outdoor spaces. The formal living room is elevated by a magnificent bay window with a spectacular view of the gorgeous yard. There is a double sided gas fireplace which connects to the breakfast area creating a nice ambience. The bright, white kitchen opens to a casual yet luxurious dining area and a warm, inviting family room (added in 2006) complete with custom built-ins, a wet bar, coffered ceilings and a second fireplace. Expansive windows and glass doors fill the home with natural light and provide direct access to the back porch, patio and lush backyard-ideal for entertaining, relaxing, or simply enjoying the view. Additional highlights include a second formal dining room, a fifth bedroom/office on first floor, an oversized two-car garage, and abundant storage throughout. The second floor offers three additional bedrooms, including one with an en-suite bath and two additional bedrooms sharing a Jack&Jill bathroom. The finished basement adds extra living space with an expansive recreation room, workroom, storage room, large laundry room and half bathroom. Combining space, style, and a highly desirable location close to everything-yet tucked away in a peaceful setting-this home truly has it all!
Contact an agent
Home facts
- Year built:1956
- Listing Id #:12430345
- Added:16 day(s) ago
- Updated:August 13, 2025 at 07:45 AM
Rooms and interior
- Bedrooms:5
- Total bathrooms:5
- Full bathrooms:4
- Half bathrooms:1
- Living area:5,445 sq. ft.
Heating and cooling
- Cooling:Central Air
- Heating:Natural Gas
Structure and exterior
- Roof:Asphalt
- Year built:1956
- Building area:5,445 sq. ft.
- Lot area:0.5 Acres
Schools
- High school:New Trier Twp H.S. Northfield/Wi
- Middle school:Carleton W Washburne School
- Elementary school:Crow Island Elementary School
Utilities
- Water:Lake Michigan
- Sewer:Public Sewer
Finances and disclosures
- Price:$1,795,000
- Price per sq. ft.:$329.66
- Tax amount:$41,258 (2023)
New listings near 1118 Mount Pleasant Road
- New
 $4,250,000Active5 beds 7 baths8,294 sq. ft.
$4,250,000Active5 beds 7 baths8,294 sq. ft.977 Sheridan Road, Winnetka, IL 60093
MLS# 12444526Listed by: BAIRD & WARNER - Open Sat, 12 to 2pmNew
 $2,450,000Active6 beds 5 baths4,698 sq. ft.
$2,450,000Active6 beds 5 baths4,698 sq. ft.321 Woodland Avenue, Winnetka, IL 60093
MLS# 12434894Listed by: @PROPERTIES CHRISTIE'S INTERNATIONAL REAL ESTATE - New
 $1,349,000Active4 beds 3 baths2,378 sq. ft.
$1,349,000Active4 beds 3 baths2,378 sq. ft.1295 Sunview Lane, Winnetka, IL 60093
MLS# 12434570Listed by: @PROPERTIES CHRISTIE'S INTERNATIONAL REAL ESTATE - Open Sun, 12 to 2pm
 $2,850,000Active6 beds 6 baths7,000 sq. ft.
$2,850,000Active6 beds 6 baths7,000 sq. ft.62 Woodley Road, Winnetka, IL 60093
MLS# 12429588Listed by: @PROPERTIES CHRISTIE'S INTERNATIONAL REAL ESTATE  $1,625,000Pending4 beds 5 baths2,826 sq. ft.
$1,625,000Pending4 beds 5 baths2,826 sq. ft.1473 Edgewood Lane, Winnetka, IL 60093
MLS# 12422974Listed by: BAIRD & WARNER $849,000Pending3 beds 3 baths2,187 sq. ft.
$849,000Pending3 beds 3 baths2,187 sq. ft.640 Winnetka Mews #108, Winnetka, IL 60093
MLS# 12420134Listed by: COMPASS $2,575,000Pending4 beds 5 baths3,973 sq. ft.
$2,575,000Pending4 beds 5 baths3,973 sq. ft.1300 Hackberry Lane, Winnetka, IL 60093
MLS# 12423973Listed by: @PROPERTIES CHRISTIE'S INTERNATIONAL REAL ESTATE- Open Sat, 11am to 1pm
 $875,000Active3 beds 2 baths2,571 sq. ft.
$875,000Active3 beds 2 baths2,571 sq. ft.38 Brier Street, Winnetka, IL 60093
MLS# 12420221Listed by: @PROPERTIES CHRISTIE'S INTERNATIONAL REAL ESTATE  $649,000Active3 beds 3 baths1,600 sq. ft.
$649,000Active3 beds 3 baths1,600 sq. ft.730 Oak Street, Winnetka, IL 60093
MLS# 12412570Listed by: BAIRD & WARNER
