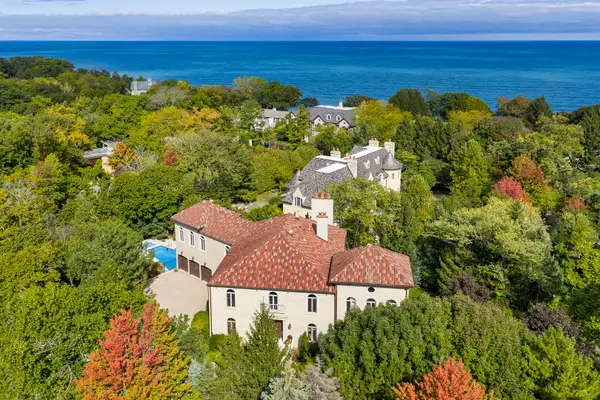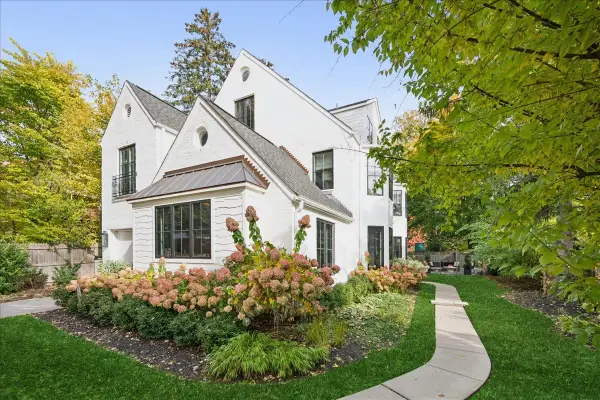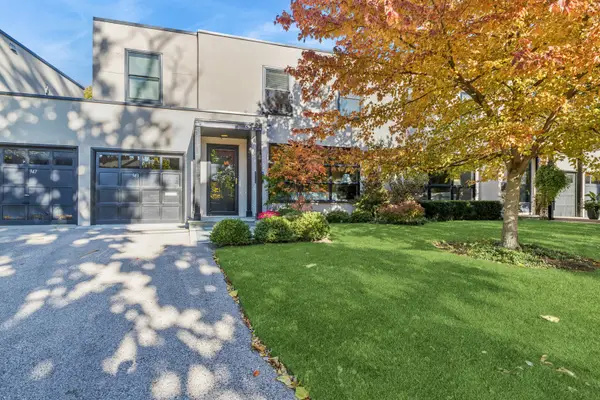213 Linden Street, Winnetka, IL 60093
Local realty services provided by:Results Realty ERA Powered
Listed by: jena radnay
Office: @properties christie's international real estate
MLS#:12510695
Source:MLSNI
Price summary
- Price:$3,199,900
- Price per sq. ft.:$599.46
About this home
Centrally located in a premiere "get to everything" A+ location, this quintessential North Shore coastal shingle home delivers the best of both worlds. Thoughtfully remodeled and reimagined by notable North Shore architect Paul Konstant that beautifully blends classic character with a refreshed, modern floor plan that marries timeless architecture with designer-perfected living. Step inside to a gracious foyer that opens to the formal living and dining rooms. Sun-drenched living room shines with restored original built-in bookshelves & accented by WBFP with a fab Chicago common brick surround creating a warm welcome. Living room flows effortlessly into stoic Polo lounge/office painted in a cozy Farrow & Ball liquorice, custom built-ins, huge bay window, custom Ralph Lauren window treatments & classic window seat. Elegant dining room, bathed in natural light, connects seamlessly to the butler's pantry opening to the Chef's kitchen - the hub of this extensive first floor. Crisp white cabinetry, s/s appliances, an oversized breakfast island outfitted in gorgeous Villa Bianco marble with seating for 4. Directly off the kitchen, mudroom with back door entrance and 2nd powder room. Bright breakfast room bathed in light w/ thoughtfully designed built-in command center connects directly to the new phenomenal Great room addition with soaring vaulted ceilings, intricate trim work, a window bench flanked by custom built-ins, a soapstone surround FP, and French doors that open to the covered back porch with FP that overlooks the lush, beautifully landscaped 1/2 acre grounds. Second floor with 4 bedrooms: two share a Jack & Jill bath, one ensuite, and bedrooms two and three share a cheerful sun-drenched tandem room with custom built-in desks - a perfect homework space or kids' hangout. Large primary suite is a true retreat with a stunning newly redone spa bath featuring Ann Sacks tile, thick white marble counters, soaking tub, dual vanity, and a marble-clad walk-in shower. Large walk-in closet and best yet, a private second-floor balcony. 3rd floor with 2 additional bedrooms that share a hall bath - ideal for guests. Incredible new lower level dug out with radiant heat, soaring ceilings with natural light in the large rec room. Pretty full bath with caesarstone grey c-tops, subway tile, and white cabinetry. HUGE storage space on the unfinished side with craft area and ample closets. Just steps from town, train, and all schools including Faith Hope, NSCD, New Trier & Loyola, 213 Linden is the kind of home that feels magical in every season - from summer nights in the backyard to cozy holidays by the fire. A timeless Winnetka classic that is turn key charming all American beauty!
Contact an agent
Home facts
- Year built:1915
- Listing ID #:12510695
- Added:1 day(s) ago
- Updated:November 18, 2025 at 07:42 PM
Rooms and interior
- Bedrooms:6
- Total bathrooms:7
- Full bathrooms:5
- Half bathrooms:2
- Living area:5,338 sq. ft.
Heating and cooling
- Cooling:Zoned
- Heating:Baseboard, Natural Gas, Radiator(s), Steam, Zoned
Structure and exterior
- Roof:Asphalt
- Year built:1915
- Building area:5,338 sq. ft.
- Lot area:0.43 Acres
Schools
- High school:New Trier Twp H.S. Northfield/Wi
- Middle school:Carleton W Washburne School
- Elementary school:Greeley Elementary School
Utilities
- Water:Lake Michigan
- Sewer:Public Sewer
Finances and disclosures
- Price:$3,199,900
- Price per sq. ft.:$599.46
- Tax amount:$42,816 (2023)
New listings near 213 Linden Street
- Open Sat, 10am to 12pmNew
 $2,100,000Active5 beds 6 baths3,921 sq. ft.
$2,100,000Active5 beds 6 baths3,921 sq. ft.1333 Tower Road, Winnetka, IL 60093
MLS# 12517094Listed by: REDFIN CORPORATION - New
 $3,750,000Active6 beds 8 baths8,303 sq. ft.
$3,750,000Active6 beds 8 baths8,303 sq. ft.1015 Sheridan Road, Winnetka, IL 60093
MLS# 12516534Listed by: COLDWELL BANKER REALTY - New
 $1,995,000Active6 beds 7 baths4,546 sq. ft.
$1,995,000Active6 beds 7 baths4,546 sq. ft.1235 Scott Avenue, Winnetka, IL 60093
MLS# 12504622Listed by: @PROPERTIES CHRISTIE'S INTERNATIONAL REAL ESTATE  $2,799,000Pending5 beds 5 baths3,748 sq. ft.
$2,799,000Pending5 beds 5 baths3,748 sq. ft.334 Woodland Avenue, Winnetka, IL 60093
MLS# 12507097Listed by: COMPASS $1,995,000Pending4 beds 5 baths3,288 sq. ft.
$1,995,000Pending4 beds 5 baths3,288 sq. ft.335 Fairview Avenue, Winnetka, IL 60093
MLS# 12513222Listed by: COMPASS $650,000Pending2 beds 3 baths1,619 sq. ft.
$650,000Pending2 beds 3 baths1,619 sq. ft.943 Westmoor Road, Winnetka, IL 60093
MLS# 12499034Listed by: BAIRD & WARNER $599,000Pending2 beds 2 baths1,675 sq. ft.
$599,000Pending2 beds 2 baths1,675 sq. ft.630 Winnetka Mews #402, Winnetka, IL 60093
MLS# 12500601Listed by: @PROPERTIES CHRISTIE'S INTERNATIONAL REAL ESTATE $1,649,000Pending4 beds 4 baths
$1,649,000Pending4 beds 4 baths611 Ash Street, Winnetka, IL 60093
MLS# 12507234Listed by: @PROPERTIES CHRISTIE'S INTERNATIONAL REAL ESTATE $1,950,000Pending5 beds 5 baths3,800 sq. ft.
$1,950,000Pending5 beds 5 baths3,800 sq. ft.520 Provident Avenue, Winnetka, IL 60093
MLS# 12499816Listed by: COMPASS
