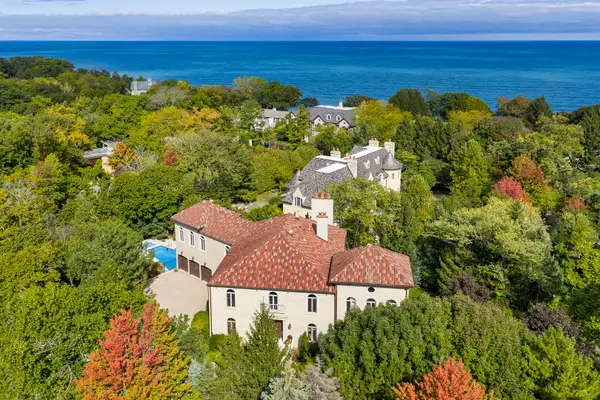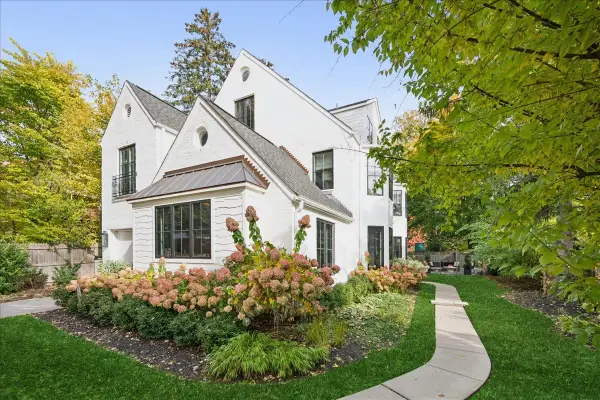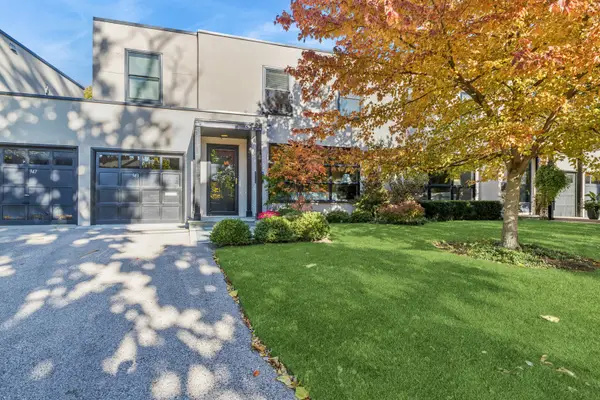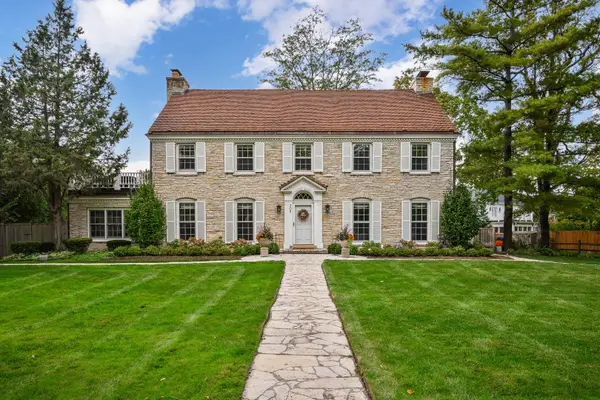43 Indian Hill Road, Winnetka, IL 60093
Local realty services provided by:ERA Naper Realty
Listed by: jena radnay
Office: @properties christie's international real estate
MLS#:12458963
Source:MLSNI
Price summary
- Price:$2,299,000
- Price per sq. ft.:$391.45
- Monthly HOA dues:$50
About this home
Beautifully situated on beloved Indian Hill Road this pristine & well cared for 1-acre property is a true sanctuary. Surrounded by mature landscaping & tucked off the street, a sun-filled atrium foyer sets the tone for the bright interior & circular floor plan. The inviting office with custom built-ins and desk with thick granite & oversized picture window is the perfect perch to watch the seasons unfold. Step down into the transitional living room accented with custom bookshelves and transitional wood paneling seamlessly opens to a sun-drenched family room with skylights, WBFP, and sliding doors to the entertainment patio. Beautiful four-seasons room extends the living space & opens directly outdoors, and the ideal place for a game of Mahjong. Wet bar leads to the cheerful chef's kitchen with granite counters, bay window above the sink framing the fab backyard & breakfast room that opens to the patio for casual dining al fresco. The oversized dining room, with views of the front grounds, easily accommodates holidays with built-in storage and a serving station. Large laundry/mudrm, 2nd powder room, and attached 3 car garage. A cascading staircase introduces the massive primary suite with a bedroom, sitting room, wardrobe/makeup area, and bath. The spa bath offers a soaking tub, & lux shower. A second bright bedroom with sitting room doubles as an office. 3 additional bedrooms on this level one with a hall/ensuite bath and the other two share a Jack & Jill, all easily accessed by two staircases. Lower level w/half bath, recreation room, and abundant storage. Outside, the private yard is wrapped in a natural tree canopy and features a charming pond with a gentle waterfall, serene soundtrack for daily living. Cherished by one owner, this home presents an extraordinary opportunity to elevate & personalize this solidly built home. 43 is the perfect blank canvas as the right components for a rehab are already in place: 1 acre, privacy, solid house, interesting site lines, high ceilings and room to expand. This is a home run if you are ready to rehab and ideally just off Locust Road, offering quick access to top North Shore schools, shopping, and highways. Indian Hill gem!
Contact an agent
Home facts
- Year built:1977
- Listing ID #:12458963
- Added:65 day(s) ago
- Updated:November 15, 2025 at 09:25 AM
Rooms and interior
- Bedrooms:4
- Total bathrooms:6
- Full bathrooms:3
- Half bathrooms:3
- Living area:5,873 sq. ft.
Heating and cooling
- Cooling:Central Air, Zoned
- Heating:Forced Air
Structure and exterior
- Roof:Asphalt
- Year built:1977
- Building area:5,873 sq. ft.
- Lot area:0.97 Acres
Schools
- High school:New Trier Twp H.S. Northfield/Wi
- Middle school:Marie Murphy School
- Elementary school:Avoca West Elementary School
Utilities
- Water:Lake Michigan
- Sewer:Public Sewer
Finances and disclosures
- Price:$2,299,000
- Price per sq. ft.:$391.45
- Tax amount:$35,575 (2023)
New listings near 43 Indian Hill Road
- Open Sun, 12 to 2pmNew
 $2,100,000Active5 beds 5 baths3,921 sq. ft.
$2,100,000Active5 beds 5 baths3,921 sq. ft.1333 Tower Road, Winnetka, IL 60093
MLS# 12517094Listed by: REDFIN CORPORATION - New
 $3,750,000Active6 beds 8 baths8,303 sq. ft.
$3,750,000Active6 beds 8 baths8,303 sq. ft.1015 Sheridan Road, Winnetka, IL 60093
MLS# 12516534Listed by: COLDWELL BANKER REALTY - Open Sun, 1 to 3pmNew
 $1,995,000Active6 beds 7 baths4,546 sq. ft.
$1,995,000Active6 beds 7 baths4,546 sq. ft.1235 Scott Avenue, Winnetka, IL 60093
MLS# 12504622Listed by: @PROPERTIES CHRISTIE'S INTERNATIONAL REAL ESTATE  $2,799,000Pending5 beds 5 baths3,748 sq. ft.
$2,799,000Pending5 beds 5 baths3,748 sq. ft.334 Woodland Avenue, Winnetka, IL 60093
MLS# 12507097Listed by: COMPASS $1,995,000Pending4 beds 5 baths3,288 sq. ft.
$1,995,000Pending4 beds 5 baths3,288 sq. ft.335 Fairview Avenue, Winnetka, IL 60093
MLS# 12513222Listed by: COMPASS $650,000Pending2 beds 3 baths1,619 sq. ft.
$650,000Pending2 beds 3 baths1,619 sq. ft.943 Westmoor Road, Winnetka, IL 60093
MLS# 12499034Listed by: BAIRD & WARNER $599,000Pending2 beds 2 baths1,675 sq. ft.
$599,000Pending2 beds 2 baths1,675 sq. ft.630 Winnetka Mews #402, Winnetka, IL 60093
MLS# 12500601Listed by: @PROPERTIES CHRISTIE'S INTERNATIONAL REAL ESTATE $1,649,000Pending4 beds 4 baths
$1,649,000Pending4 beds 4 baths611 Ash Street, Winnetka, IL 60093
MLS# 12507234Listed by: @PROPERTIES CHRISTIE'S INTERNATIONAL REAL ESTATE $1,950,000Pending5 beds 5 baths3,800 sq. ft.
$1,950,000Pending5 beds 5 baths3,800 sq. ft.520 Provident Avenue, Winnetka, IL 60093
MLS# 12499816Listed by: COMPASS $2,850,000Active5 beds 5 baths6,162 sq. ft.
$2,850,000Active5 beds 5 baths6,162 sq. ft.205 Scott Avenue, Winnetka, IL 60093
MLS# 12503772Listed by: BAIRD & WARNER
