764 Boal Parkway, Winnetka, IL 60093
Local realty services provided by:ERA Naper Realty
764 Boal Parkway,Winnetka, IL 60093
$1,550,000
- 3 Beds
- 4 Baths
- 3,146 sq. ft.
- Single family
- Pending
Listed by: gloria matlin, zack matlin
Office: compass
MLS#:12451416
Source:MLSNI
Price summary
- Price:$1,550,000
- Price per sq. ft.:$492.69
About this home
Set amidst a stunning wooded backdrop between the tranquil Skokie Lagoons and the lush Winnetka Golf Club, this remarkable home offers three bedrooms and 3.1 baths across more than 3,000 square feet of thoughtfully designed living space. Situated at the end of a peaceful lane, the setting is as serene as it is beautiful. The interiors feature exceptional open spaces with elegant hardwood floors throughout. The expansive living and dining areas are enhanced with exquisite built-ins, a striking fireplace, and floor-to-ceiling windows that invite nature inside. These areas seamlessly connect to a sunroom that can be enjoyed year-round. The kitchen is both spacious and functional, offering ample cabinet space, a central eating area, and another welcoming fireplace. There is a private den with its own fireplace that shares a full bath with one of the bedrooms. An additional bedroom includes an ensuite bath, while the primary suite is equipped with a full bath and generous built-in closet space. For added convenience, there's a powder room, and the former dark room provides excellent storage options. This home's prime location ensures close proximity to schools, parks, dining, retail, and transportation, making it the perfect place to enjoy both tranquility and accessibility.
Contact an agent
Home facts
- Year built:1954
- Listing ID #:12451416
- Added:119 day(s) ago
- Updated:January 01, 2026 at 09:12 AM
Rooms and interior
- Bedrooms:3
- Total bathrooms:4
- Full bathrooms:3
- Half bathrooms:1
- Living area:3,146 sq. ft.
Heating and cooling
- Cooling:Central Air, Zoned
- Heating:Forced Air, Natural Gas
Structure and exterior
- Year built:1954
- Building area:3,146 sq. ft.
- Lot area:0.52 Acres
Schools
- High school:New Trier Twp H.S. Northfield/Wi
- Middle school:Carleton W Washburne School
- Elementary school:Hubbard Woods Elementary School
Utilities
- Water:Lake Michigan
- Sewer:Public Sewer
Finances and disclosures
- Price:$1,550,000
- Price per sq. ft.:$492.69
- Tax amount:$25,241 (2023)
New listings near 764 Boal Parkway
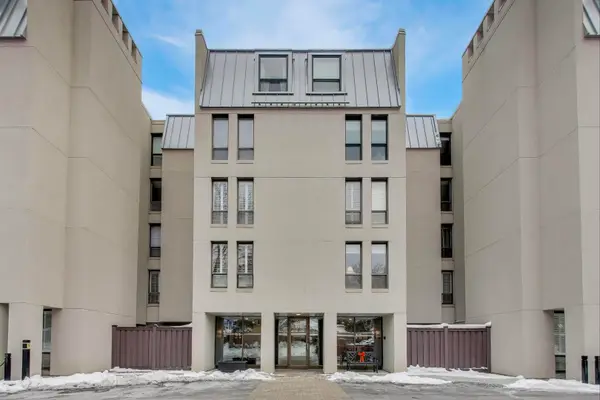 $489,000Active2 beds 2 baths1,630 sq. ft.
$489,000Active2 beds 2 baths1,630 sq. ft.650 Winnetka Mews #310, Winnetka, IL 60093
MLS# 12496474Listed by: COMPASS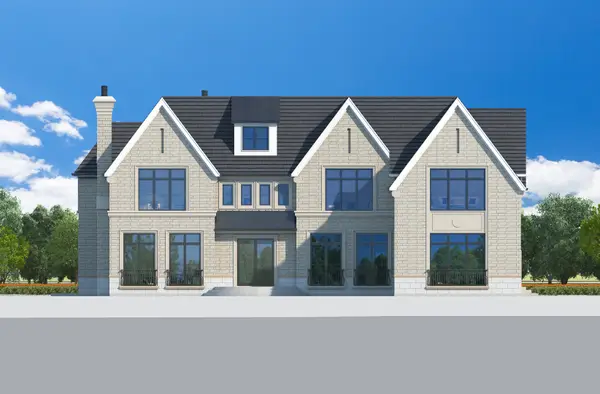 $7,275,000Active6 beds 8 baths15,000 sq. ft.
$7,275,000Active6 beds 8 baths15,000 sq. ft.43 Indian Hill Road, Winnetka, IL 60093
MLS# 12518536Listed by: @PROPERTIES CHRISTIE'S INTERNATIONAL REAL ESTATE $1,995,000Pending6 beds 7 baths4,546 sq. ft.
$1,995,000Pending6 beds 7 baths4,546 sq. ft.1235 Scott Avenue, Winnetka, IL 60093
MLS# 12504622Listed by: @PROPERTIES CHRISTIE'S INTERNATIONAL REAL ESTATE $2,799,000Pending5 beds 5 baths3,748 sq. ft.
$2,799,000Pending5 beds 5 baths3,748 sq. ft.334 Woodland Avenue, Winnetka, IL 60093
MLS# 12507097Listed by: COMPASS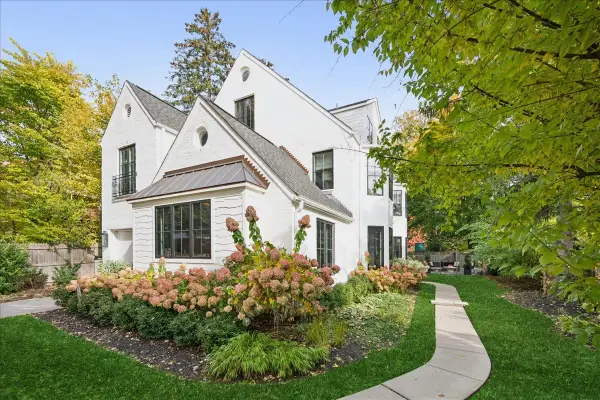 $1,995,000Pending4 beds 5 baths3,288 sq. ft.
$1,995,000Pending4 beds 5 baths3,288 sq. ft.335 Fairview Avenue, Winnetka, IL 60093
MLS# 12513222Listed by: COMPASS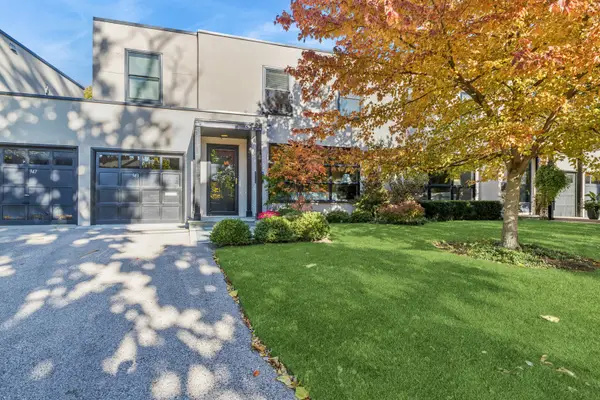 $650,000Pending2 beds 3 baths1,619 sq. ft.
$650,000Pending2 beds 3 baths1,619 sq. ft.943 Westmoor Road, Winnetka, IL 60093
MLS# 12499034Listed by: BAIRD & WARNER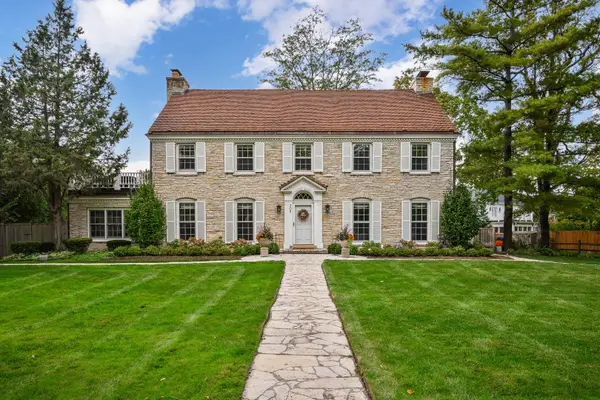 $2,850,000Pending5 beds 5 baths6,162 sq. ft.
$2,850,000Pending5 beds 5 baths6,162 sq. ft.205 Scott Avenue, Winnetka, IL 60093
MLS# 12503772Listed by: BAIRD & WARNER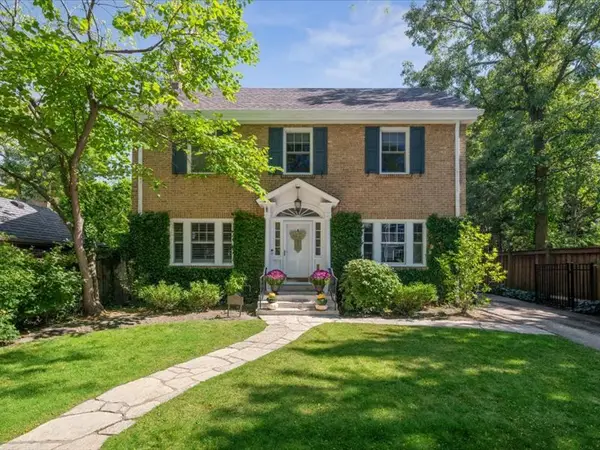 $1,250,000Pending3 beds 3 baths3,128 sq. ft.
$1,250,000Pending3 beds 3 baths3,128 sq. ft.305 Poplar Street, Winnetka, IL 60093
MLS# 12499401Listed by: COMPASS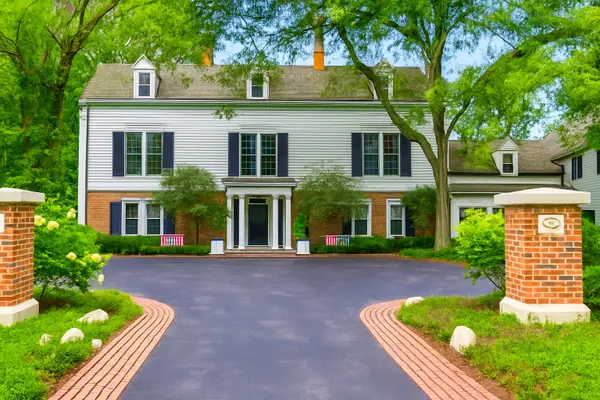 $2,739,000Active6 beds 6 baths7,000 sq. ft.
$2,739,000Active6 beds 6 baths7,000 sq. ft.62 Woodley Road, Winnetka, IL 60093
MLS# 12493480Listed by: @PROPERTIES CHRISTIE'S INTERNATIONAL REAL ESTATE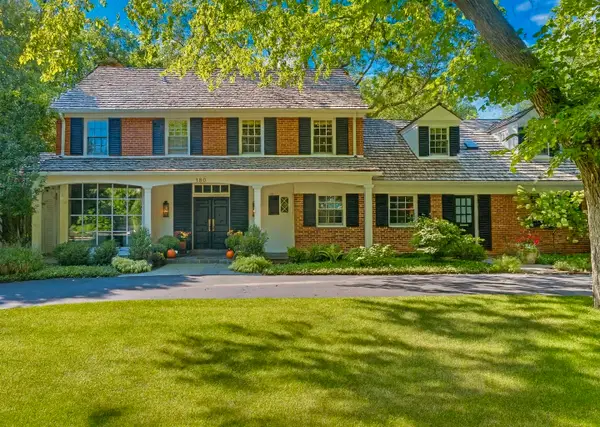 $2,499,900Pending5 beds 4 baths4,800 sq. ft.
$2,499,900Pending5 beds 4 baths4,800 sq. ft.180 Apple Tree Road, Winnetka, IL 60093
MLS# 12488843Listed by: @PROPERTIES CHRISTIE'S INTERNATIONAL REAL ESTATE
