2404 13th Street, Winthrop Harbor, IL 60096
Local realty services provided by:ERA Naper Realty
2404 13th Street,Winthrop Harbor, IL 60096
$550,000
- 7 Beds
- 3 Baths
- 2,992 sq. ft.
- Single family
- Active
Listed by:katharine cordova
Office:exp realty
MLS#:12481903
Source:MLSNI
Price summary
- Price:$550,000
- Price per sq. ft.:$183.82
About this home
Discover the perfect blend of comfort, versatility, and country charm in this expansive 7-bedroom home set on nearly 4 serene acres. Designed with both privacy and flexibility in mind, the home features a dedicated in-law suite complete with its own kitchen, dining area, living room, and bedroom-ideal for multi-generational living, extended guests, or private rental space. When you enter, you can immediately feel the thoughtful layout. To the right, the in-law suite is set apart for privacy. To the left, the main living area welcomes you with a spacious kitchen, dining room, a first-floor bedroom, and a sun-filled office space. Upstairs, you'll find five additional bedrooms, including the huge master suite with its own walk-in closet, private bath, and backyard views. The home also boasts fresh paint in several areas, hardwood flooring in select spaces, and cozy carpeting throughout. The basement offers additional space perfect for creativity, hobbies, or storage, and it houses the laundry room as well. Outside, the property is equally impressive. A striking red deck-designed to complement the matching barn-features an above-ground pool built into the deck, creating a perfect gathering spot for summer fun. The acreage includes a livestock/horse barn, a chicken house, and plenty of room for gardening or homesteading. Mature trees frame the property, offering the feeling of a private retreat while still keeping you connected to neighbors, local shops, and restaurants just a short drive away. Whether you dream of tending to animals, relaxing poolside, or simply enjoying the beauty of nature in your backyard, this home offers a lifestyle of serenity and space with modern convenience close at hand.
Contact an agent
Home facts
- Year built:1943
- Listing ID #:12481903
- Added:1 day(s) ago
- Updated:October 04, 2025 at 10:56 AM
Rooms and interior
- Bedrooms:7
- Total bathrooms:3
- Full bathrooms:3
- Living area:2,992 sq. ft.
Heating and cooling
- Cooling:Central Air, Window Unit(s)
- Heating:Forced Air, Natural Gas
Structure and exterior
- Roof:Asphalt
- Year built:1943
- Building area:2,992 sq. ft.
- Lot area:3.89 Acres
Schools
- High school:Zion-Benton Twnshp Hi School
Utilities
- Sewer:Public Sewer
Finances and disclosures
- Price:$550,000
- Price per sq. ft.:$183.82
- Tax amount:$10,432 (2024)
New listings near 2404 13th Street
- New
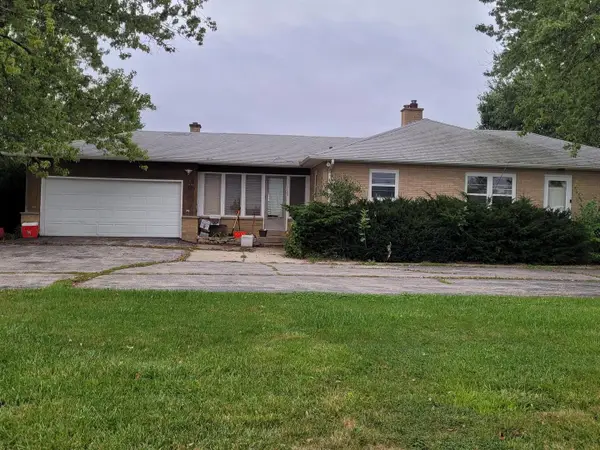 $398,000Active4 beds 2 baths1,360 sq. ft.
$398,000Active4 beds 2 baths1,360 sq. ft.1405 Lewis Avenue, Winthrop Harbor, IL 60096
MLS# 12479798Listed by: BEYCOME BROKERAGE REALTY LLC 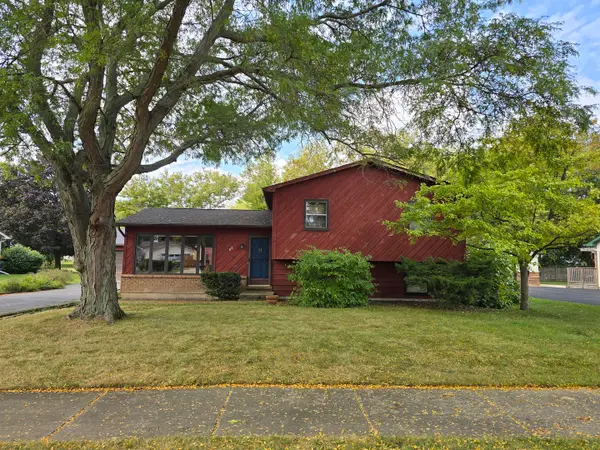 $264,900Pending3 beds 2 baths1,152 sq. ft.
$264,900Pending3 beds 2 baths1,152 sq. ft.908 Kimberly Lane, Winthrop Harbor, IL 60096
MLS# 12478040Listed by: NETGAR INVESTMENTS INC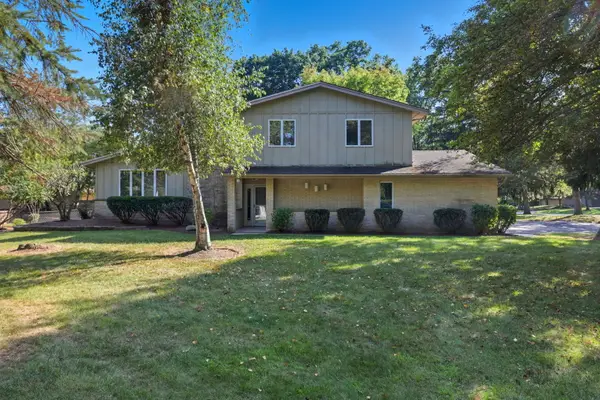 $325,000Pending4 beds 3 baths2,464 sq. ft.
$325,000Pending4 beds 3 baths2,464 sq. ft.521 Deerpath Drive, Winthrop Harbor, IL 60096
MLS# 12476819Listed by: EPIQUE REALTY INC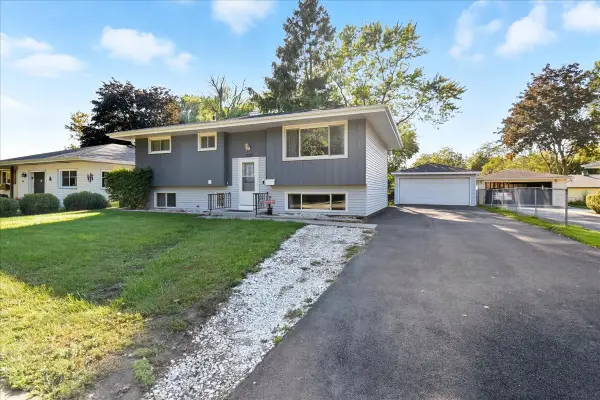 $374,900Active5 beds 3 baths2,461 sq. ft.
$374,900Active5 beds 3 baths2,461 sq. ft.830 Russell Avenue, Winthrop Harbor, IL 60096
MLS# 12475121Listed by: COMPASS $95,000Active0.3 Acres
$95,000Active0.3 Acres1426 Sheridan Road, Winthrop Harbor, IL 60096
MLS# 12474014Listed by: PREMIER COMMERCIAL REALTY $389,900Pending3 beds 3 baths1,764 sq. ft.
$389,900Pending3 beds 3 baths1,764 sq. ft.508 Cavin Avenue, Winthrop Harbor, IL 60096
MLS# 12471943Listed by: RE/MAX PLAZA $214,999Active3 beds 1 baths1,344 sq. ft.
$214,999Active3 beds 1 baths1,344 sq. ft.1206 Landon Avenue, Winthrop Harbor, IL 60096
MLS# 12469065Listed by: RE/MAX HOME SWEET HOME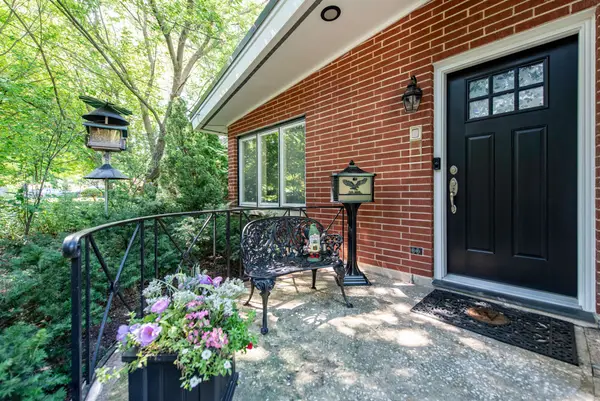 $314,900Active2 beds 2 baths1,365 sq. ft.
$314,900Active2 beds 2 baths1,365 sq. ft.1810 5th Street, Winthrop Harbor, IL 60096
MLS# 12463394Listed by: CORNERSTONE REALTY GROUP, LLC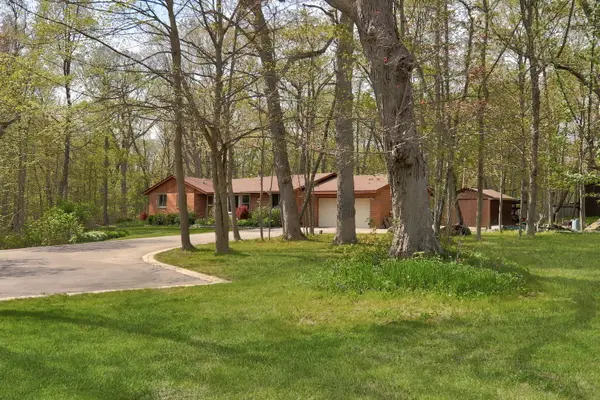 $369,000Pending3 beds 3 baths3,488 sq. ft.
$369,000Pending3 beds 3 baths3,488 sq. ft.2030 Burke Drive, Winthrop Harbor, IL 60096
MLS# 12464041Listed by: RE/MAX ADVANTAGE REALTY
