4612 W Lake Shore Drive, Wonder Lake, IL 60097
Local realty services provided by:ERA Naper Realty
4612 W Lake Shore Drive,Wonder Lake, IL 60097
$750,000
- 4 Beds
- 3 Baths
- 2,586 sq. ft.
- Single family
- Pending
Listed by:karen streelman
Office:fathom realty il llc.
MLS#:12411208
Source:MLSNI
Price summary
- Price:$750,000
- Price per sq. ft.:$290.02
- Monthly HOA dues:$8.33
About this home
***Multiple offers received...Please submit offers by 6pm Monday 8/4 ***Thoughtfully renovated from top to bottom, this exceptional home blends timeless comfort with effortless entertaining and year-round enjoyment. With 100 feet of private SHORELINE, a sandy BEACH, and a private DOCK included, it offers a front-row seat to the best of WONDER LAKE living. A generous MUDROOM leads into the bright white KITCHEN and open living area with sweeping LAKE views. A gas FIREPLACE with custom stone surround adds warmth and character. Wide-plank luxury vinyl flooring makes life at the lake easy, while newer carpet adds softness in every BEDROOM. Two bedrooms on the main level include one with its own full BATH and access to the lower DECK-ideal for guests or multi-generational living. Upstairs, the spacious PRIMARY SUITE features lake views and direct access to a covered upper DECK. An additional BEDROOM or OFFICE also opens to the deck, offering flexibility for work-from-home or weekend guests. A large BONUS ROOM completes the upper level-perfect for MOVIE nights, creative space, or quiet retreat. Set on a rare FLAT LOT with a two-car GARAGE and a quiet PARK next door, the setting is as practical as it is beautiful. Newer mechanicals and appliances-including DUAL -ZONED HVAC. WONDER LAKE is one of Illinois' best-kept secrets-vibrant, nostalgic, and full of tradition, from Friday night SKI SHOWS and Venetian Night boat parades to FIREWORKS over the water. Whether you're searching for a YEAR-ROUND home or a weekend GETAWAY, this Wonder Lake property is the kind of place families return to for generations. The lake is calling-come see why life here just feels BETTER. Back yard fenced in. Interior remodel (2021), upstairs HVAC (2021), water heater (2021), roof (2022), exterior paint (2022), front porch (2022), upper deck (2022), downstairs furnace (2022)
Contact an agent
Home facts
- Year built:1950
- Listing ID #:12411208
- Added:56 day(s) ago
- Updated:September 25, 2025 at 01:28 PM
Rooms and interior
- Bedrooms:4
- Total bathrooms:3
- Full bathrooms:2
- Half bathrooms:1
- Living area:2,586 sq. ft.
Heating and cooling
- Cooling:Central Air
- Heating:Forced Air, Natural Gas, Sep Heating Systems - 2+
Structure and exterior
- Roof:Asphalt
- Year built:1950
- Building area:2,586 sq. ft.
- Lot area:0.2 Acres
Schools
- High school:Woodstock North High School
- Middle school:Northwood Middle School
- Elementary school:Greenwood Elementary School
Finances and disclosures
- Price:$750,000
- Price per sq. ft.:$290.02
- Tax amount:$15,909 (2023)
New listings near 4612 W Lake Shore Drive
- New
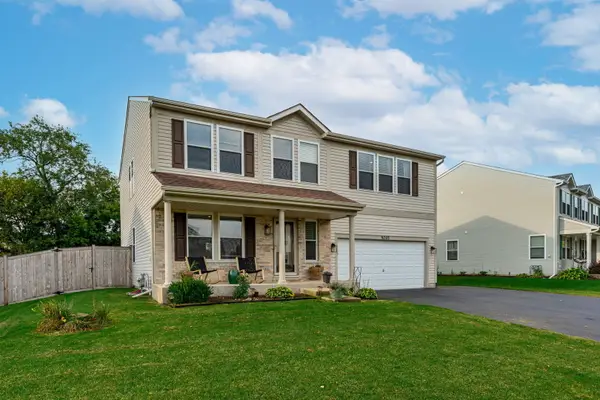 $363,000Active3 beds 3 baths2,636 sq. ft.
$363,000Active3 beds 3 baths2,636 sq. ft.9703 Creekside Drive, Wonder Lake, IL 60097
MLS# 12479014Listed by: BERKSHIRE HATHAWAY HOMESERVICES STARCK REAL ESTATE - New
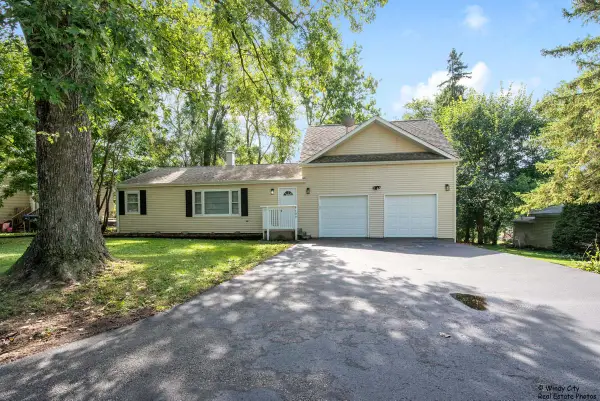 $249,900Active3 beds 1 baths1,464 sq. ft.
$249,900Active3 beds 1 baths1,464 sq. ft.9109 Pine Avenue, Wonder Lake, IL 60097
MLS# 12479992Listed by: CIRCLE ONE REALTY - Open Sat, 10am to 12pmNew
 $235,000Active2 beds 1 baths800 sq. ft.
$235,000Active2 beds 1 baths800 sq. ft.3817 W Lake Shore Drive, Wonder Lake, IL 60097
MLS# 12479812Listed by: COMPASS - Open Sun, 12 to 2pmNew
 $294,900Active3 beds 2 baths1,209 sq. ft.
$294,900Active3 beds 2 baths1,209 sq. ft.7203 Mohawk Drive, Wonder Lake, IL 60097
MLS# 12479533Listed by: KELLER WILLIAMS SUCCESS REALTY - New
 $264,990Active2 beds 3 baths1,579 sq. ft.
$264,990Active2 beds 3 baths1,579 sq. ft.6560 Linden Trail #D, Wonder Lake, IL 60097
MLS# 12478507Listed by: DAYNAE GAUDIO - New
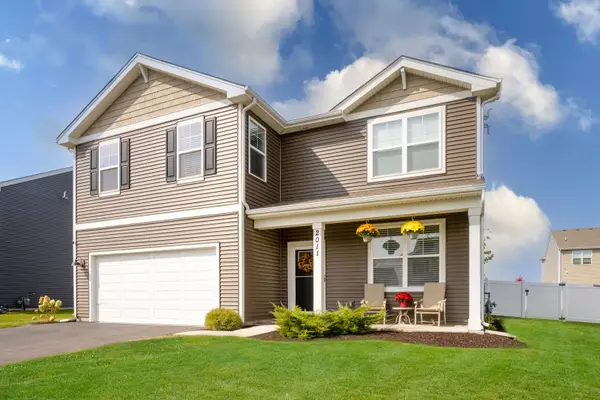 $409,000Active4 beds 3 baths2,600 sq. ft.
$409,000Active4 beds 3 baths2,600 sq. ft.2011 Magnolia Lane, Wonder Lake, IL 60097
MLS# 12479183Listed by: COLDWELL BANKER REALTY - New
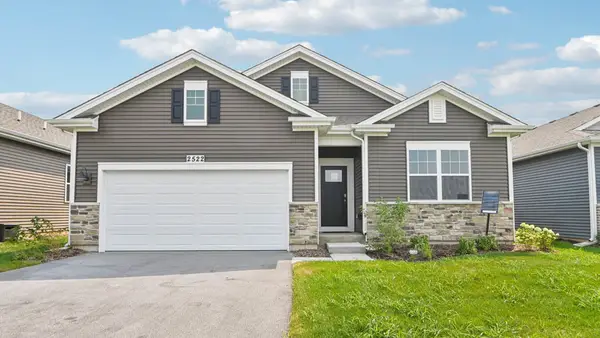 $434,990Active3 beds 2 baths1,956 sq. ft.
$434,990Active3 beds 2 baths1,956 sq. ft.2522 Redwood Trail, Wonder Lake, IL 60097
MLS# 12478976Listed by: DAYNAE GAUDIO 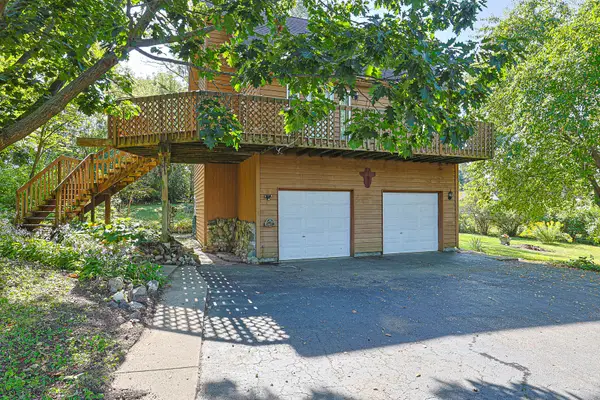 $250,000Pending2 beds 2 baths1,032 sq. ft.
$250,000Pending2 beds 2 baths1,032 sq. ft.5022 Saint Josephs Court, Wonder Lake, IL 60097
MLS# 12474720Listed by: BERKSHIRE HATHAWAY HOMESERVICES STARCK REAL ESTATE- New
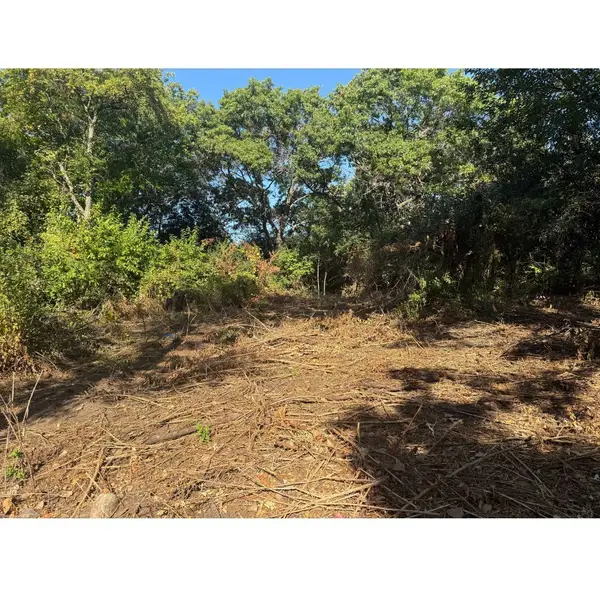 $35,000Active0.25 Acres
$35,000Active0.25 Acres2905 Rose Marie Drive, Wonder Lake, IL 60097
MLS# 12472346Listed by: BAIRD & WARNER - New
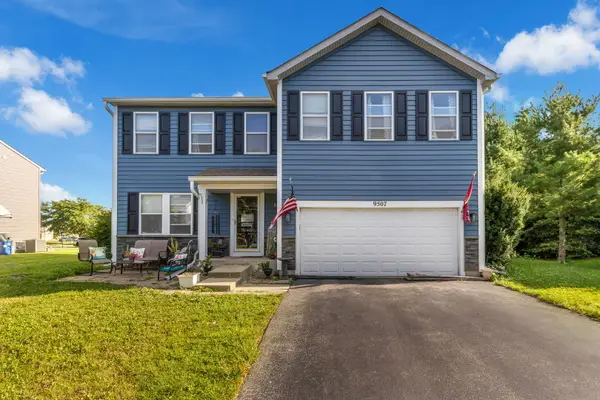 $295,000Active3 beds 3 baths2,320 sq. ft.
$295,000Active3 beds 3 baths2,320 sq. ft.9507 Prairie Edge Road, Wonder Lake, IL 60097
MLS# 12474357Listed by: BERKSHIRE HATHAWAY HOMESERVICES STARCK REAL ESTATE
