6324 Maple Glen Drive, Wonder Lake, IL 60097
Local realty services provided by:ERA Naper Realty
6324 Maple Glen Drive,Wonder Lake, IL 60097
$236,000
- 2 Beds
- 2 Baths
- 1,375 sq. ft.
- Townhouse
- Active
Listed by:heidi peterson
Office:re/max plaza
MLS#:12458439
Source:MLSNI
Price summary
- Price:$236,000
- Price per sq. ft.:$171.64
- Monthly HOA dues:$225
About this home
Better Than New! With just a little TLC-mainly paint and flooring-you'll have instant equity in this move-in ready ranch, available immediately. Lovingly maintained by its original owner, this home is designed for effortless, stair-free living with a bright, open-concept layout perfect for modern lifestyles. The sunlit family room flows into a gourmet kitchen featuring ample cabinetry, quartz countertops, stainless steel appliances, a large pantry, and an oversized island with breakfast bar seating. The spacious dining area opens to a landscaped patio ideal for outdoor relaxation. The luxurious primary suite includes a dual vanity, walk-in shower, linen closet, and oversized walk-in closet, while the second bedroom and full bath are privately located on the opposite side of the home. Enjoy the convenience of a laundry room with direct access to the 2.5-car garage. Lawn care and snow removal are handled by the association, leaving more time to enjoy community amenities including a pool, walking trails, mature trees, and scenic nature views. Whether entertaining indoors or outdoors, this low-maintenance home offers comfort, style, and convenience. Some furniture may stay-great investment opportunity or Airbnb potential!
Contact an agent
Home facts
- Year built:2022
- Listing ID #:12458439
- Added:3 day(s) ago
- Updated:September 05, 2025 at 07:51 PM
Rooms and interior
- Bedrooms:2
- Total bathrooms:2
- Full bathrooms:2
- Living area:1,375 sq. ft.
Heating and cooling
- Cooling:Central Air
- Heating:Natural Gas
Structure and exterior
- Roof:Asphalt
- Year built:2022
- Building area:1,375 sq. ft.
Schools
- High school:Mchenry Campus
- Middle school:Harrison Elementary School
- Elementary school:Harrison Elementary School
Utilities
- Water:Public
- Sewer:Public Sewer
Finances and disclosures
- Price:$236,000
- Price per sq. ft.:$171.64
- Tax amount:$6,772 (2024)
New listings near 6324 Maple Glen Drive
- New
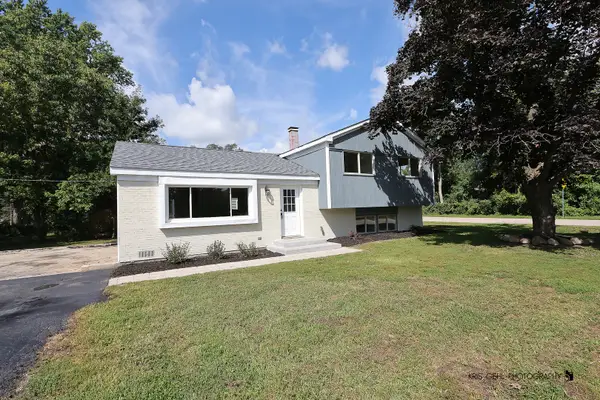 $314,900Active4 beds 2 baths1,656 sq. ft.
$314,900Active4 beds 2 baths1,656 sq. ft.3309 Pleasure Avenue, Wonder Lake, IL 60097
MLS# 12464050Listed by: RE/MAX PLAZA - New
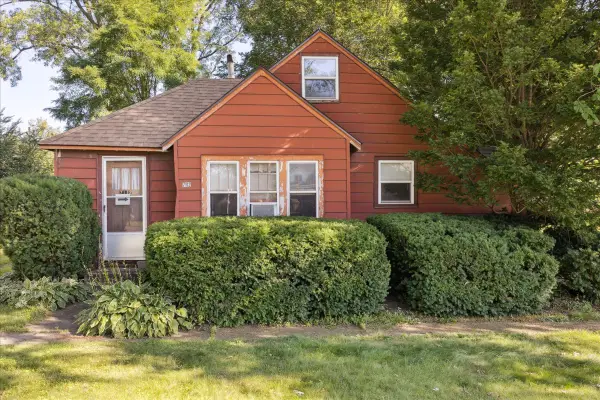 $109,000Active1 beds 1 baths482 sq. ft.
$109,000Active1 beds 1 baths482 sq. ft.7112 N Oak Street, Wonder Lake, IL 60097
MLS# 12443158Listed by: BERKSHIRE HATHAWAY HOMESERVICES STARCK REAL ESTATE - New
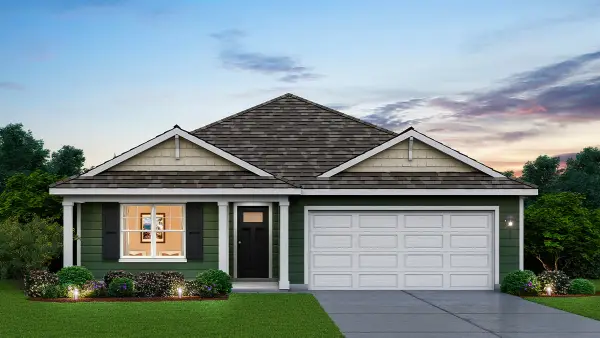 $334,990Active3 beds 2 baths1,498 sq. ft.
$334,990Active3 beds 2 baths1,498 sq. ft.6275 Maple Glen Drive, Wonder Lake, IL 60097
MLS# 12460387Listed by: DAYNAE GAUDIO - New
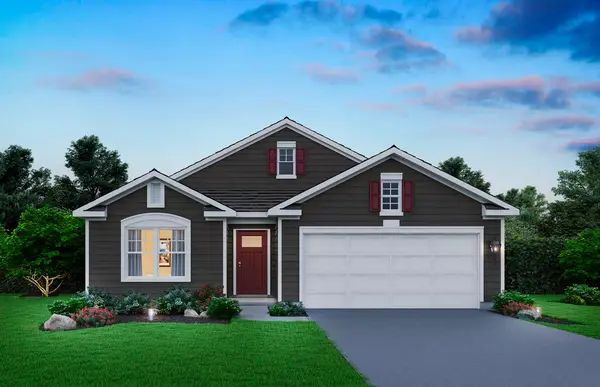 $374,990Active3 beds 2 baths1,956 sq. ft.
$374,990Active3 beds 2 baths1,956 sq. ft.6277 Maple Glen Drive, Wonder Lake, IL 60097
MLS# 12460559Listed by: DAYNAE GAUDIO - New
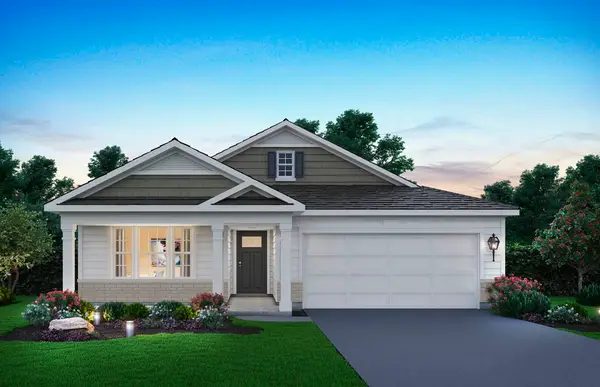 $374,990Active2 beds 2 baths1,863 sq. ft.
$374,990Active2 beds 2 baths1,863 sq. ft.2270 Elderberry Court, Wonder Lake, IL 60097
MLS# 12460744Listed by: DAYNAE GAUDIO - New
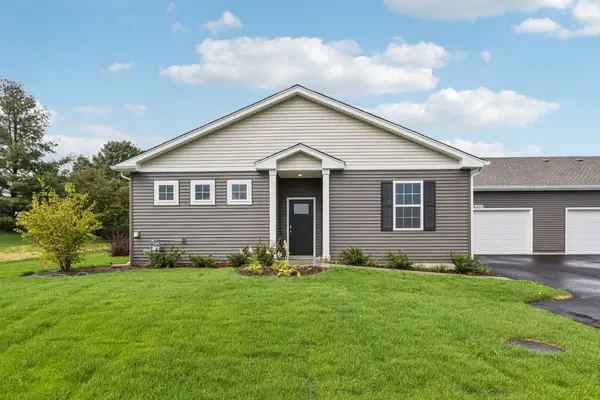 $299,990Active2 beds 2 baths1,375 sq. ft.
$299,990Active2 beds 2 baths1,375 sq. ft.6473 Juniper Drive, Wonder Lake, IL 60097
MLS# 12463120Listed by: DAYNAE GAUDIO - New
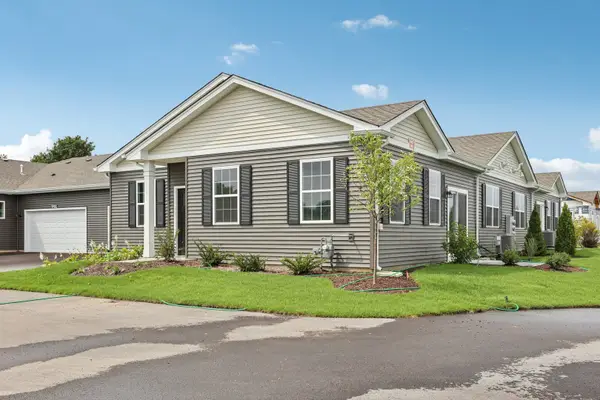 $292,990Active2 beds 2 baths1,332 sq. ft.
$292,990Active2 beds 2 baths1,332 sq. ft.6471 Juniper Drive, Wonder Lake, IL 60097
MLS# 12463128Listed by: DAYNAE GAUDIO - New
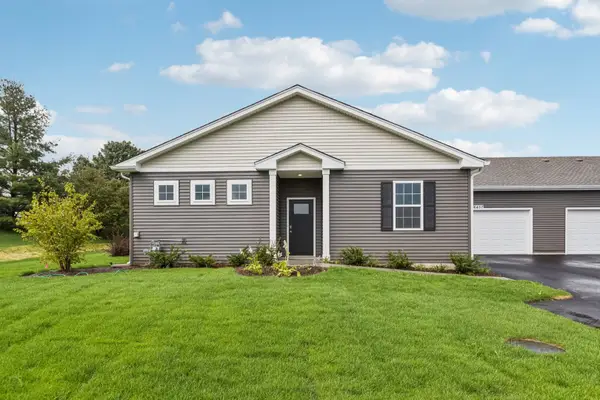 $314,990Active2 beds 2 baths1,375 sq. ft.
$314,990Active2 beds 2 baths1,375 sq. ft.6475 Juniper Drive, Wonder Lake, IL 60097
MLS# 12463130Listed by: DAYNAE GAUDIO - New
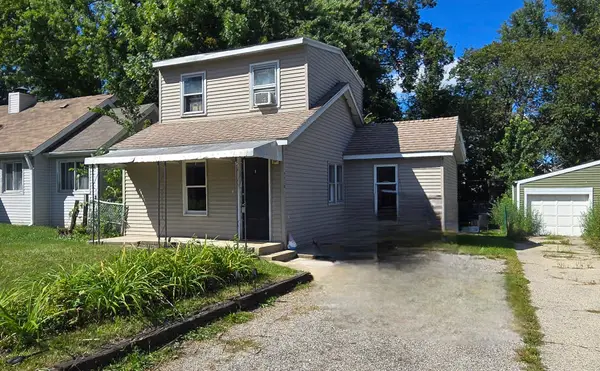 $157,000Active2 beds 1 baths
$157,000Active2 beds 1 baths7718 Brook Drive, Wonder Lake, IL 60097
MLS# 12461616Listed by: HOMESMART CONNECT LLC - New
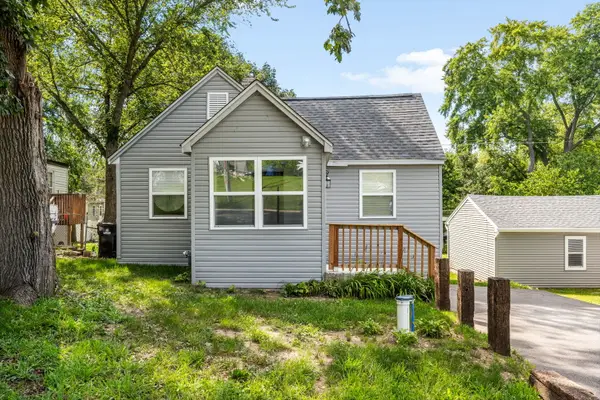 $225,000Active3 beds 1 baths1,556 sq. ft.
$225,000Active3 beds 1 baths1,556 sq. ft.3821 E Wonder Lake Road, Wonder Lake, IL 60097
MLS# 12388401Listed by: COLDWELL BANKER REALTY
