6897 Spruce Court, Wonder Lake, IL 60097
Local realty services provided by:Results Realty ERA Powered
6897 Spruce Court,Wonder Lake, IL 60097
$439,900
- 4 Beds
- 3 Baths
- 2,600 sq. ft.
- Single family
- Pending
Listed by: arturo flores
Office: exp realty
MLS#:12443029
Source:MLSNI
Price summary
- Price:$439,900
- Price per sq. ft.:$169.19
- Monthly HOA dues:$115
About this home
Welcome to Stonewater! This stunning newer-construction Henley model combines modern comfort with a show-stopping outdoor retreat. With 4 bedrooms, 2.5 baths, a first-floor study, loft, and a 3-car garage, this home offers thoughtful spaces for work, play, and relaxation. Inside, the open-concept main level features a bright family room and a chef's kitchen with a large island, walk-in pantry, striking dark cabinetry, and stainless steel appliances which is truly perfect for hosting or everyday living. Upstairs, you'll find a spacious loft, laundry room, and a luxurious Primary Suite with huge bathroom, separate toilet and dual vanities and an oversized walk-in closet. Step outside and you'll fall in love with the backyard built for entertaining, complete with a covered pergola, mounted TV, cozy fire pit area, dedicated grilling station, stamped concrete patio, and plenty of fenced green space. Whether it's game night under the lights or summer BBQs, this backyard delivers. All in a fenced yard. A full basement provides endless possibilities for future expansion. You'll love being part of the Stonewater community, with it's clubhouse community like no other. This is more than a home, it's a lifestyle. Welcome in!
Contact an agent
Home facts
- Year built:2021
- Listing ID #:12443029
- Added:94 day(s) ago
- Updated:November 15, 2025 at 09:25 AM
Rooms and interior
- Bedrooms:4
- Total bathrooms:3
- Full bathrooms:2
- Half bathrooms:1
- Living area:2,600 sq. ft.
Heating and cooling
- Cooling:Central Air
- Heating:Forced Air, Natural Gas
Structure and exterior
- Roof:Asphalt
- Year built:2021
- Building area:2,600 sq. ft.
Schools
- High school:Mchenry Campus
- Middle school:Harrison Elementary School
- Elementary school:Harrison Elementary School
Utilities
- Water:Public
- Sewer:Public Sewer
Finances and disclosures
- Price:$439,900
- Price per sq. ft.:$169.19
- Tax amount:$10,036 (2024)
New listings near 6897 Spruce Court
- Open Sat, 10am to 12pmNew
 $280,000Active3 beds 3 baths1,757 sq. ft.
$280,000Active3 beds 3 baths1,757 sq. ft.8426 Stillwater Road, Wonder Lake, IL 60097
MLS# 12513462Listed by: COMPASS - New
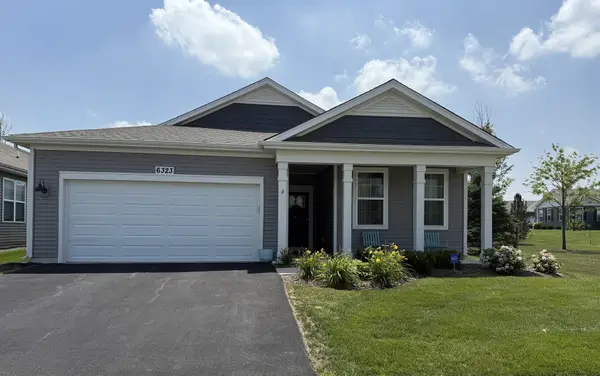 $335,900Active2 beds 2 baths1,744 sq. ft.
$335,900Active2 beds 2 baths1,744 sq. ft.6323 Aspen Lane, Wonder Lake, IL 60097
MLS# 12426448Listed by: REAL PEOPLE REALTY - New
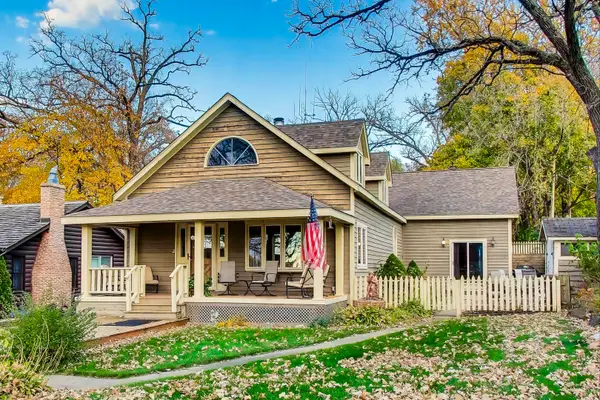 $350,000Active3 beds 3 baths2,574 sq. ft.
$350,000Active3 beds 3 baths2,574 sq. ft.Address Withheld By Seller, Wonder Lake, IL 60097
MLS# 12508244Listed by: @PROPERTIES CHRISTIE'S INTERNATIONAL REAL ESTATE  $316,990Pending2 beds 2 baths1,375 sq. ft.
$316,990Pending2 beds 2 baths1,375 sq. ft.6497 Juniper Drive, Wonder Lake, IL 60097
MLS# 12502806Listed by: DAYNAE GAUDIO- Open Sat, 11am to 4pmNew
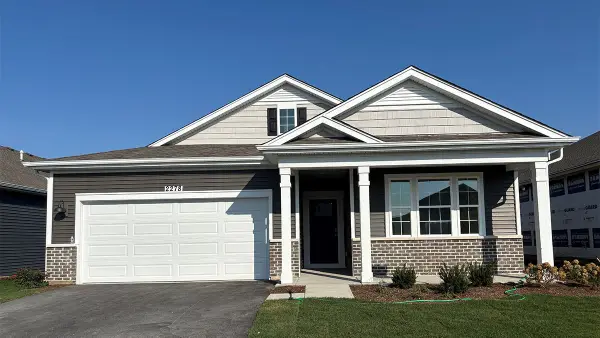 $359,990Active2 beds 2 baths1,863 sq. ft.
$359,990Active2 beds 2 baths1,863 sq. ft.2278 Elderberry Court, Wonder Lake, IL 60097
MLS# 12511895Listed by: DAYNAE GAUDIO - Open Sat, 11am to 4pmNew
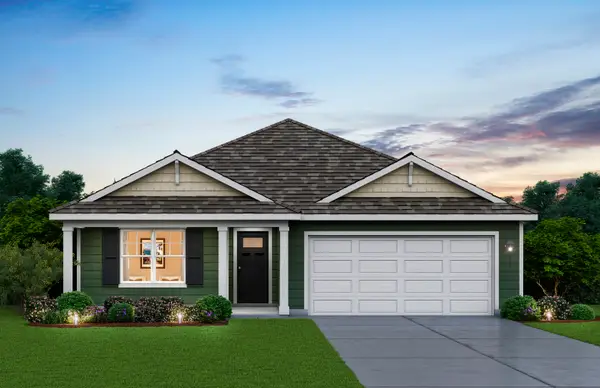 $314,990Active3 beds 2 baths1,498 sq. ft.
$314,990Active3 beds 2 baths1,498 sq. ft.2276 Elderberry Court, Wonder Lake, IL 60097
MLS# 12511898Listed by: DAYNAE GAUDIO  $289,000Active2 beds 1 baths1,212 sq. ft.
$289,000Active2 beds 1 baths1,212 sq. ft.7526 Salem Road, Wonder Lake, IL 60097
MLS# 12505647Listed by: SECOND CITY REAL ESTATE- Open Sat, 12 to 2pm
 $389,900Active4 beds 3 baths2,600 sq. ft.
$389,900Active4 beds 3 baths2,600 sq. ft.2029 Magnolia Lane, Wonder Lake, IL 60097
MLS# 12508080Listed by: KELLER WILLIAMS SUCCESS REALTY 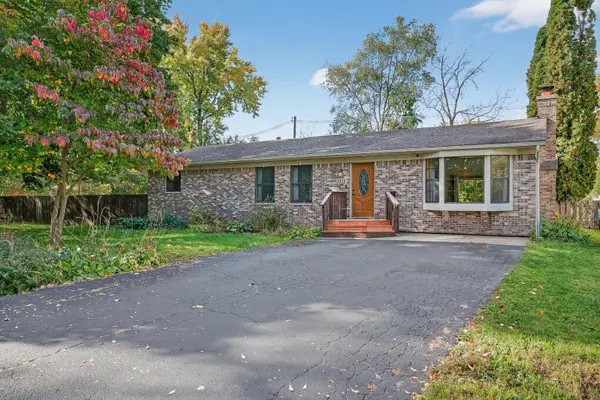 $250,000Pending3 beds 2 baths1,456 sq. ft.
$250,000Pending3 beds 2 baths1,456 sq. ft.5111 Wonder Woods Drive, Wonder Lake, IL 60097
MLS# 12500864Listed by: REDFIN CORPORATION $240,000Pending-- beds -- baths
$240,000Pending-- beds -- baths9516 Thayer Road, Wonder Lake, IL 60097
MLS# 12507054Listed by: RED DOOR REALTY LLC
