6904 Spruce Court, Wonder Lake, IL 60097
Local realty services provided by:Results Realty ERA Powered
6904 Spruce Court,Wonder Lake, IL 60097
$430,000
- 4 Beds
- 3 Baths
- 2,600 sq. ft.
- Single family
- Active
Listed by: pamela coester-oswald
Office: re/max plaza
MLS#:12385922
Source:MLSNI
Price summary
- Price:$430,000
- Price per sq. ft.:$165.38
- Monthly HOA dues:$117
About this home
Welcome to Your Dream Home! This stunning Henley model is packed with upgrades and perfectly designed to offer space, comfort, and style. Featuring 4 bedrooms, a versatile loft, and an unfinished basement that's ready for your custom touch. Step inside and be amazed by the expansive open-concept kitchen, complete with elegant quartz countertops and stainless steel appliances. There's a modern built-in fireplace featuring color-changing ambiance lighting. The main living area is perfect for entertaining or cozy nights in. Additional interior highlights include: Kinetico water softener system, reverse osmosis water filtration, heated garage, and has upgraded lighting & ceiling fans throughout. Outside, you'll enjoy relaxing evenings on the covered front porch, or host unforgettable gatherings in your backyard; complete with a cedar playset and fire pit. The whole house generator is available for purchase on the exterior of the home, and is negotiable to be installed. But it doesn't stop there - this move-in ready home is located in the highly sought-after Stonewater community, where you'll have access to: A full aquatic center and community pool, 142 acres of lakes and streams, and 11 miles of scenic walking paths. The location is ideal-just 15 minutes from Woodstock Square, the McHenry Riverwalk, and charming downtown McHenry. Or head north for quick getaways to Lake Geneva. Nature lovers will also appreciate nearby attractions like the Chain O'Lakes, Glacial Park, and Moraine Hills State Park. Don't miss this opportunity to make this exceptional home yours. Schedule your tour today!
Contact an agent
Home facts
- Year built:2021
- Listing ID #:12385922
- Added:251 day(s) ago
- Updated:February 12, 2026 at 05:28 PM
Rooms and interior
- Bedrooms:4
- Total bathrooms:3
- Full bathrooms:2
- Half bathrooms:1
- Living area:2,600 sq. ft.
Heating and cooling
- Cooling:Central Air
- Heating:Natural Gas
Structure and exterior
- Year built:2021
- Building area:2,600 sq. ft.
Schools
- High school:Mchenry Campus
- Middle school:Harrison Elementary School
- Elementary school:Harrison Elementary School
Utilities
- Water:Public
- Sewer:Public Sewer
Finances and disclosures
- Price:$430,000
- Price per sq. ft.:$165.38
- Tax amount:$10,197 (2023)
New listings near 6904 Spruce Court
- New
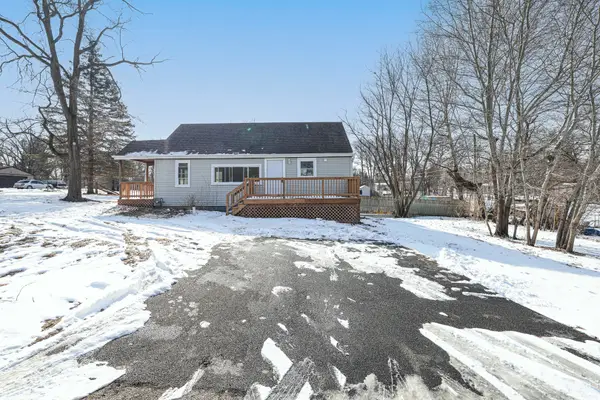 $209,900Active2 beds 1 baths828 sq. ft.
$209,900Active2 beds 1 baths828 sq. ft.3011 Michael Street, Wonder Lake, IL 60097
MLS# 12566086Listed by: DNV SOLUTIONS LLC - Open Sun, 11:30am to 1:30pmNew
 $749,900Active3 beds 3 baths2,300 sq. ft.
$749,900Active3 beds 3 baths2,300 sq. ft.8611 Dorr Road, Wonder Lake, IL 60097
MLS# 12561345Listed by: ROYAL FAMILY REAL ESTATE - New
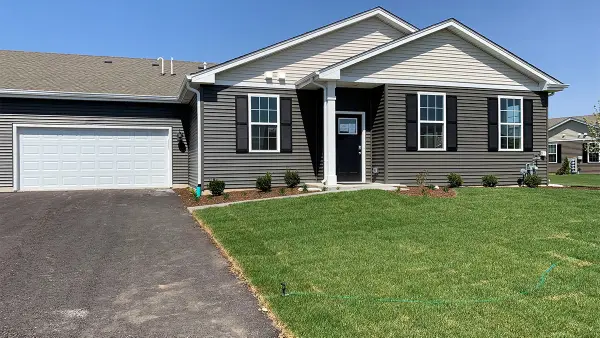 $290,990Active2 beds 2 baths1,375 sq. ft.
$290,990Active2 beds 2 baths1,375 sq. ft.6501 Juniper Drive, Wonder Lake, IL 60097
MLS# 12565409Listed by: DAYNAE GAUDIO - Open Sat, 12 to 2pmNew
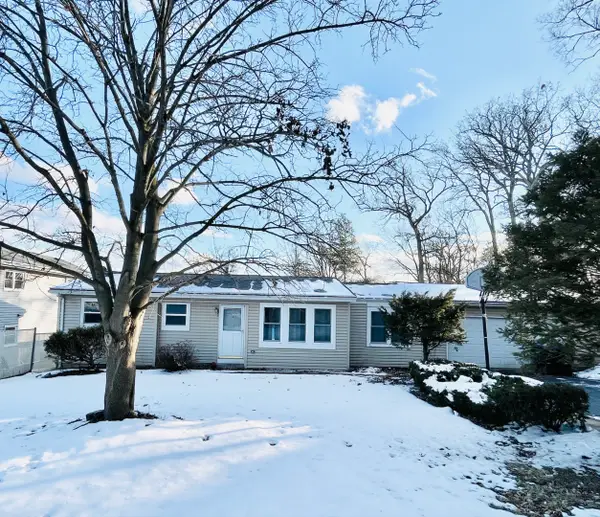 $242,000Active3 beds 1 baths1,200 sq. ft.
$242,000Active3 beds 1 baths1,200 sq. ft.8819 Pine Avenue, Wonder Lake, IL 60097
MLS# 12554156Listed by: NEW MILLENNIUM VENTURES INC - New
 $299,990Active2 beds 2 baths1,375 sq. ft.
$299,990Active2 beds 2 baths1,375 sq. ft.6493 Juniper Drive #C, Wonder Lake, IL 60097
MLS# 12563984Listed by: DAYNAE GAUDIO  $356,990Pending2 beds 2 baths1,863 sq. ft.
$356,990Pending2 beds 2 baths1,863 sq. ft.2279 Redwood Trail, Wonder Lake, IL 60097
MLS# 12560588Listed by: DAYNAE GAUDIO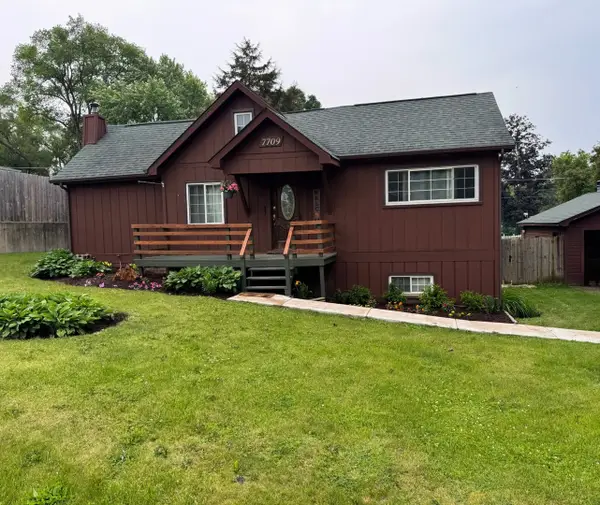 $239,900Pending3 beds 1 baths1,073 sq. ft.
$239,900Pending3 beds 1 baths1,073 sq. ft.7709 E Sunset Drive, Wonder Lake, IL 60097
MLS# 12559332Listed by: REDFIN CORPORATION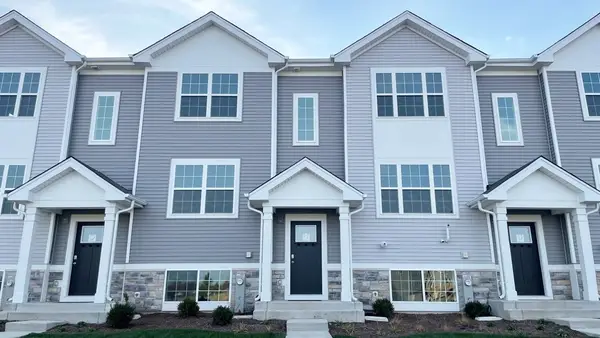 $264,990Active2 beds 3 baths1,579 sq. ft.
$264,990Active2 beds 3 baths1,579 sq. ft.6530 Linden Trail #C, Wonder Lake, IL 60097
MLS# 12558851Listed by: DAYNAE GAUDIO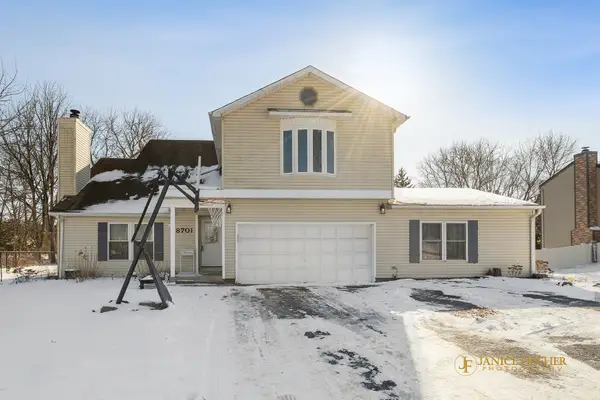 $399,900Active5 beds 4 baths2,974 sq. ft.
$399,900Active5 beds 4 baths2,974 sq. ft.8701 Riley Road, Wonder Lake, IL 60097
MLS# 12549311Listed by: BERKSHIRE HATHAWAY HOMESERVICES STARCK REAL ESTATE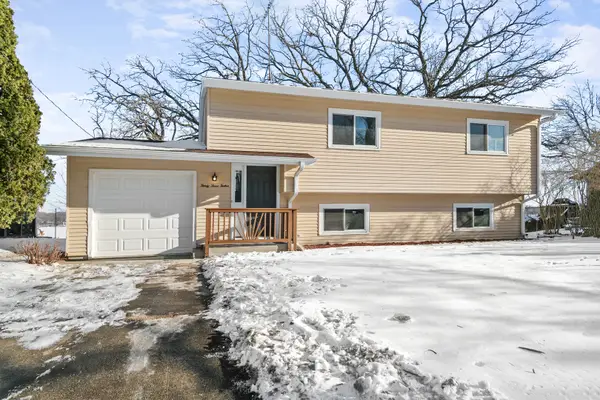 $574,700Active4 beds 2 baths1,788 sq. ft.
$574,700Active4 beds 2 baths1,788 sq. ft.3312 W Lake Shore Drive, Wonder Lake, IL 60097
MLS# 12557283Listed by: CHASE REAL ESTATE LLC

