7506 Salem Road, Wonder Lake, IL 60097
Local realty services provided by:ERA Naper Realty
7506 Salem Road,Wonder Lake, IL 60097
$225,000
- 2 Beds
- 1 Baths
- 1,222 sq. ft.
- Single family
- Pending
Listed by:hilda jones
Office:baird & warner real estate - algonquin
MLS#:12441512
Source:MLSNI
Price summary
- Price:$225,000
- Price per sq. ft.:$184.12
- Monthly HOA dues:$35.42
About this home
Nice-sized Ranch home perfectly situated on a spacious double lot just minutes from the lake! Step inside and you'll find an open floor plan with a comfortable family room and dining area right off the kitchen-ideal for everyday living and entertaining. Originally designed as a 3-bedroom home, the owner thoughtfully reimagined the layout by converting two bedrooms into a spacious Primary bedroom. This home features an open, airy floor plan that adds extra living square footage. The interior is ready for your personal decorating and updating touches, giving you the chance to make it truly your own. A standout feature is the detached garage, offering two separate sides plus a walkup attic - the perfect setup for a workshop, hobby space, or extra storage. With the front deck and large concrete back patio, outside gatherings are a breeze. This home has tons of potential and space, inside and out! Just a block away, you'll enjoy access to the private Indian Ridge North beach and boat launch-perfect for fishing, boating, kayaking, or simply relaxing by the water. Living here means you're never far from the fun of lake life!
Contact an agent
Home facts
- Year built:1967
- Listing ID #:12441512
- Added:1 day(s) ago
- Updated:September 08, 2025 at 08:33 PM
Rooms and interior
- Bedrooms:2
- Total bathrooms:1
- Full bathrooms:1
- Living area:1,222 sq. ft.
Heating and cooling
- Cooling:Window Unit(s)
- Heating:Forced Air, Natural Gas
Structure and exterior
- Roof:Asphalt
- Year built:1967
- Building area:1,222 sq. ft.
- Lot area:0.33 Acres
Schools
- High school:Mchenry Campus
- Middle school:Harrison Elementary School
- Elementary school:Harrison Elementary School
Finances and disclosures
- Price:$225,000
- Price per sq. ft.:$184.12
- Tax amount:$4,212 (2024)
New listings near 7506 Salem Road
- New
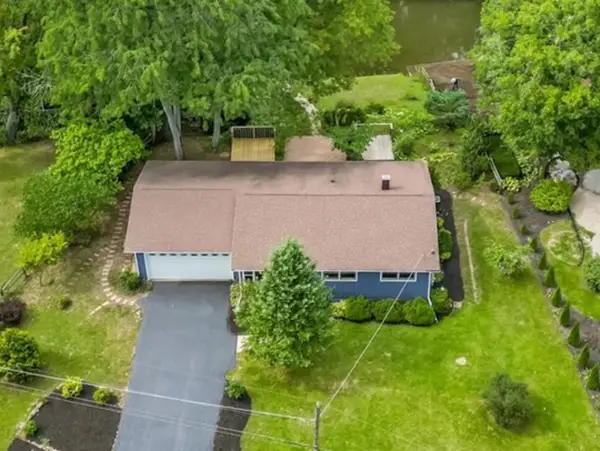 $349,900Active3 beds 2 baths
$349,900Active3 beds 2 baths8602 Garrison Road, Wonder Lake, IL 60097
MLS# 12458710Listed by: NORTHWEST SUBURBAN REAL ESTATE - Open Sat, 11am to 1pmNew
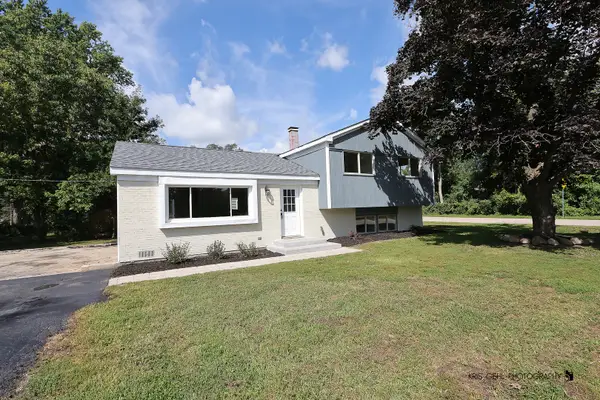 $314,900Active4 beds 2 baths1,656 sq. ft.
$314,900Active4 beds 2 baths1,656 sq. ft.3309 Pleasure Avenue, Wonder Lake, IL 60097
MLS# 12464050Listed by: RE/MAX PLAZA - New
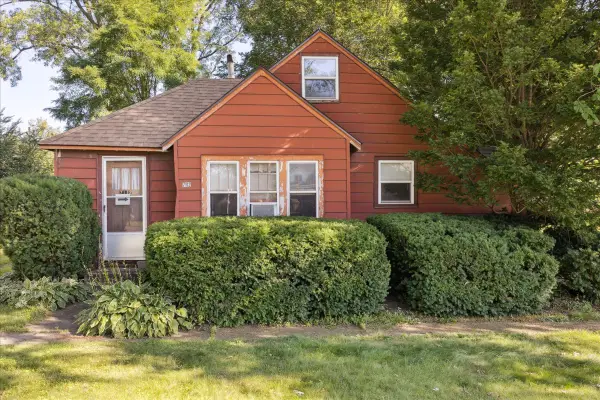 $109,000Active1 beds 1 baths482 sq. ft.
$109,000Active1 beds 1 baths482 sq. ft.7112 N Oak Street, Wonder Lake, IL 60097
MLS# 12443158Listed by: BERKSHIRE HATHAWAY HOMESERVICES STARCK REAL ESTATE - New
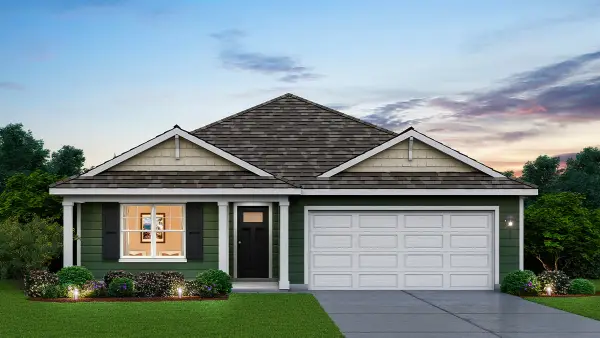 $334,990Active3 beds 2 baths1,498 sq. ft.
$334,990Active3 beds 2 baths1,498 sq. ft.6275 Maple Glen Drive, Wonder Lake, IL 60097
MLS# 12460387Listed by: DAYNAE GAUDIO - New
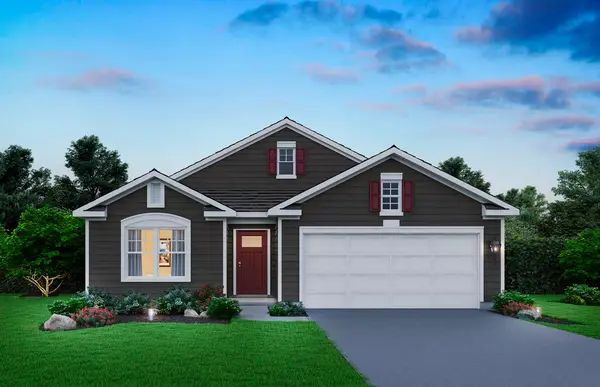 $374,990Active3 beds 2 baths1,956 sq. ft.
$374,990Active3 beds 2 baths1,956 sq. ft.6277 Maple Glen Drive, Wonder Lake, IL 60097
MLS# 12460559Listed by: DAYNAE GAUDIO - New
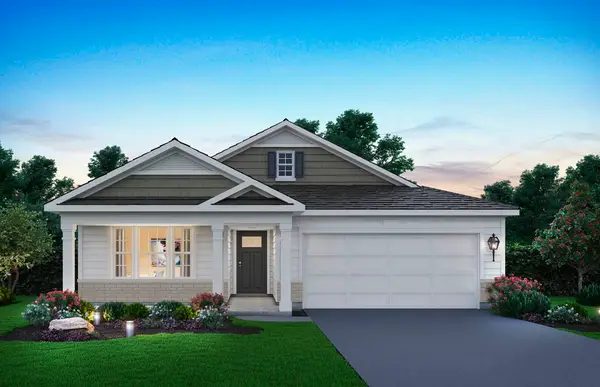 $374,990Active2 beds 2 baths1,863 sq. ft.
$374,990Active2 beds 2 baths1,863 sq. ft.2270 Elderberry Court, Wonder Lake, IL 60097
MLS# 12460744Listed by: DAYNAE GAUDIO - New
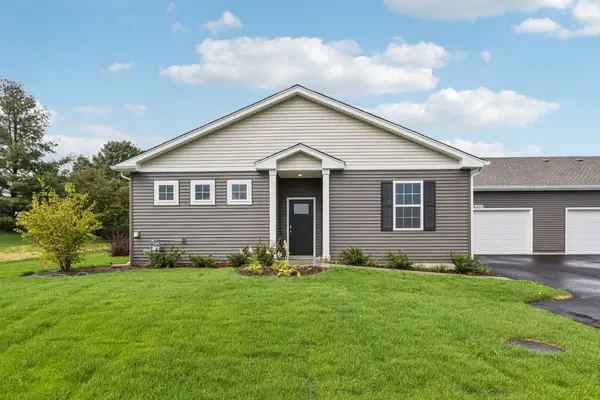 $299,990Active2 beds 2 baths1,375 sq. ft.
$299,990Active2 beds 2 baths1,375 sq. ft.6473 Juniper Drive, Wonder Lake, IL 60097
MLS# 12463120Listed by: DAYNAE GAUDIO - New
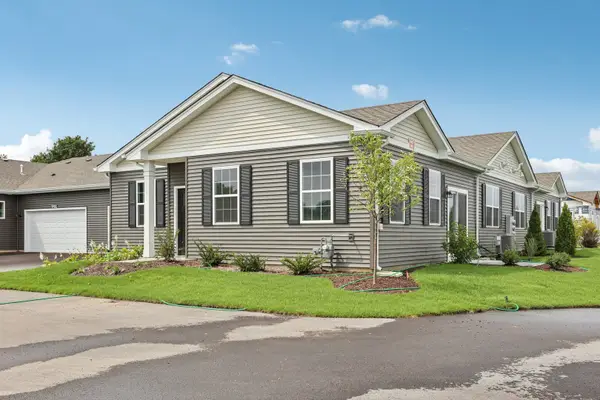 $292,990Active2 beds 2 baths1,332 sq. ft.
$292,990Active2 beds 2 baths1,332 sq. ft.6471 Juniper Drive, Wonder Lake, IL 60097
MLS# 12463128Listed by: DAYNAE GAUDIO - New
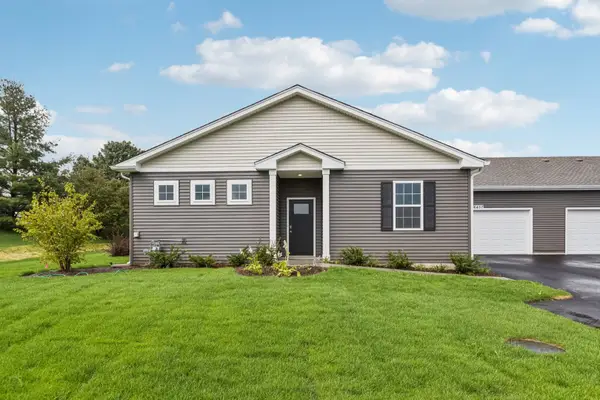 $314,990Active2 beds 2 baths1,375 sq. ft.
$314,990Active2 beds 2 baths1,375 sq. ft.6475 Juniper Drive, Wonder Lake, IL 60097
MLS# 12463130Listed by: DAYNAE GAUDIO
