7616 Orchard Road, Wonder Lake, IL 60097
Local realty services provided by:ERA Naper Realty
Listed by:jim starwalt
Office:better homes and garden real estate star homes
MLS#:12439739
Source:MLSNI
Price summary
- Price:$250,000
- Price per sq. ft.:$155.86
- Monthly HOA dues:$19.17
About this home
With summer in full swing, NOW is the perfect time to take advantage of LAKE LIVING! Located just one block from private Wonder Lake, this Cape Cod home sits on a DOUBLE LOT with a 3-car attached garage and offers comfort, convenience, and generous space inside and out. Flexible floor plan includes 3 bedrooms and 2 full bathrooms. A MAIN-FLOOR BEDROOM & BATH, along with a spacious laundry room, make daily living more efficient. The living room features a wood-burning fireplace, and the bright family room includes a bay window and sliding doors to a TWO-TIER DECK. The kitchen is equipped with granite countertops and NEWER STAINLESS APPLIANCES. Enjoy lake rights with access to a private beach, boat launch, playground, and picnic pavilion. Recent updates include: New windows, new electrical in garage, new electrical box, main switch replaced, new outdoor service masts/electrical risers, Roof (2020, includes lifetime warranty), and more!
Contact an agent
Home facts
- Year built:1936
- Listing ID #:12439739
- Added:44 day(s) ago
- Updated:September 25, 2025 at 01:28 PM
Rooms and interior
- Bedrooms:3
- Total bathrooms:2
- Full bathrooms:2
- Living area:1,604 sq. ft.
Heating and cooling
- Cooling:Central Air
- Heating:Forced Air, Natural Gas
Structure and exterior
- Roof:Asphalt
- Year built:1936
- Building area:1,604 sq. ft.
- Lot area:0.32 Acres
Schools
- High school:Mchenry Campus
- Middle school:Harrison Elementary School
- Elementary school:Harrison Elementary School
Finances and disclosures
- Price:$250,000
- Price per sq. ft.:$155.86
- Tax amount:$5,477 (2023)
New listings near 7616 Orchard Road
- New
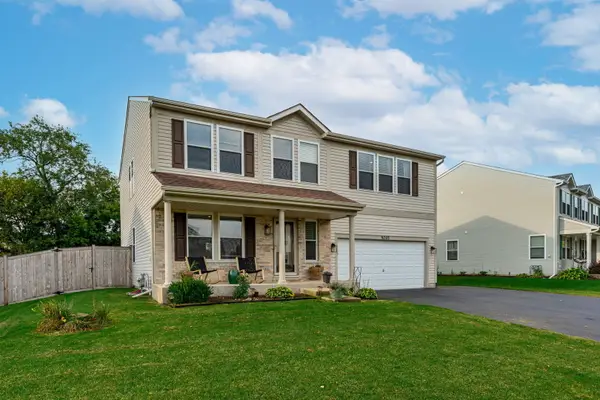 $363,000Active3 beds 3 baths2,636 sq. ft.
$363,000Active3 beds 3 baths2,636 sq. ft.9703 Creekside Drive, Wonder Lake, IL 60097
MLS# 12479014Listed by: BERKSHIRE HATHAWAY HOMESERVICES STARCK REAL ESTATE - New
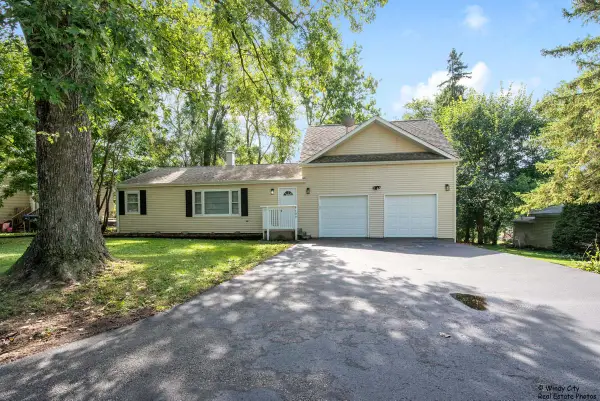 $249,900Active3 beds 1 baths1,464 sq. ft.
$249,900Active3 beds 1 baths1,464 sq. ft.9109 Pine Avenue, Wonder Lake, IL 60097
MLS# 12479992Listed by: CIRCLE ONE REALTY - Open Sat, 10am to 12pmNew
 $235,000Active2 beds 1 baths800 sq. ft.
$235,000Active2 beds 1 baths800 sq. ft.3817 W Lake Shore Drive, Wonder Lake, IL 60097
MLS# 12479812Listed by: COMPASS - Open Sun, 12 to 2pmNew
 $294,900Active3 beds 2 baths1,209 sq. ft.
$294,900Active3 beds 2 baths1,209 sq. ft.7203 Mohawk Drive, Wonder Lake, IL 60097
MLS# 12479533Listed by: KELLER WILLIAMS SUCCESS REALTY - New
 $264,990Active2 beds 3 baths1,579 sq. ft.
$264,990Active2 beds 3 baths1,579 sq. ft.6560 Linden Trail #D, Wonder Lake, IL 60097
MLS# 12478507Listed by: DAYNAE GAUDIO - New
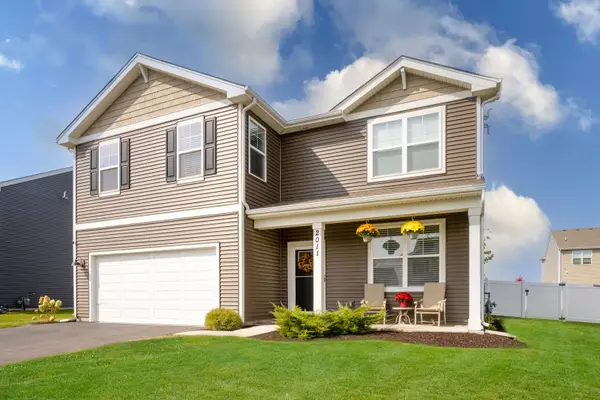 $409,000Active4 beds 3 baths2,600 sq. ft.
$409,000Active4 beds 3 baths2,600 sq. ft.2011 Magnolia Lane, Wonder Lake, IL 60097
MLS# 12479183Listed by: COLDWELL BANKER REALTY - New
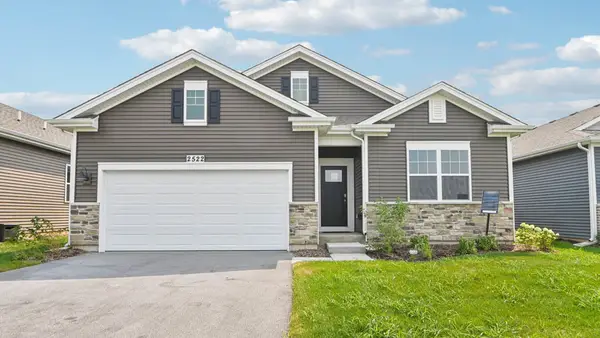 $434,990Active3 beds 2 baths1,956 sq. ft.
$434,990Active3 beds 2 baths1,956 sq. ft.2522 Redwood Trail, Wonder Lake, IL 60097
MLS# 12478976Listed by: DAYNAE GAUDIO 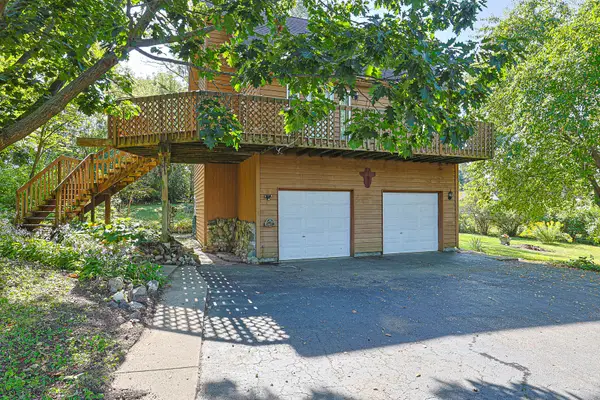 $250,000Pending2 beds 2 baths1,032 sq. ft.
$250,000Pending2 beds 2 baths1,032 sq. ft.5022 Saint Josephs Court, Wonder Lake, IL 60097
MLS# 12474720Listed by: BERKSHIRE HATHAWAY HOMESERVICES STARCK REAL ESTATE- New
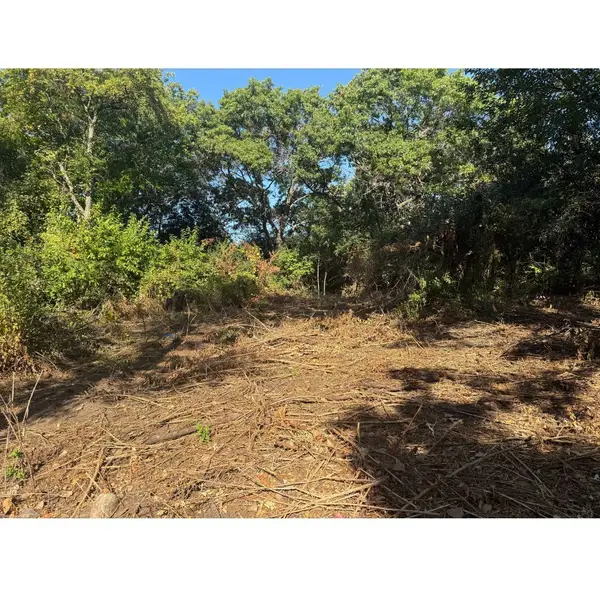 $35,000Active0.25 Acres
$35,000Active0.25 Acres2905 Rose Marie Drive, Wonder Lake, IL 60097
MLS# 12472346Listed by: BAIRD & WARNER - New
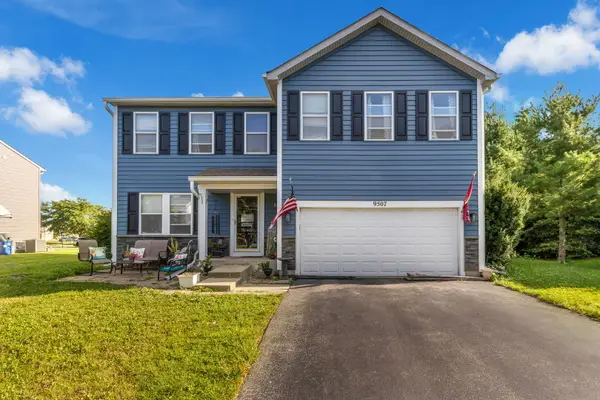 $295,000Active3 beds 3 baths2,320 sq. ft.
$295,000Active3 beds 3 baths2,320 sq. ft.9507 Prairie Edge Road, Wonder Lake, IL 60097
MLS# 12474357Listed by: BERKSHIRE HATHAWAY HOMESERVICES STARCK REAL ESTATE
