7712 Cedar Road, Wonder Lake, IL 60097
Local realty services provided by:ERA Naper Realty
7712 Cedar Road,Wonder Lake, IL 60097
$269,000
- 2 Beds
- 2 Baths
- 1,786 sq. ft.
- Single family
- Active
Listed by: joy baez
Office: berkshire hathaway homeservices starck real estate
MLS#:12291172
Source:MLSNI
Price summary
- Price:$269,000
- Price per sq. ft.:$150.62
- Monthly HOA dues:$13.5
About this home
**Embrace Lakeside Serenity at 7712 Cedar Rd, Wonder Lake, Illinois** Welcome to your tranquil retreat at 7712 Cedar Rd, nestled in the heart of the enchanting Wonder Lake community. This exquisite ranch-style home offers an idyllic blend of comfort and elegance, designed to captivate your senses and provide an unparalleled living experience. **A Harmonious Blend of Nature and Comfort** As you approach this charming abode, the gentle whispers of the lake invite you to a life of peaceful relaxation. The meticulously landscaped grounds set the stage for a home that harmonizes with its natural surroundings. The private beach access, exclusive dock/pier, and boat launch provided by the homeowners association ensure that your connection with the water is just steps away. **Elegant Interiors with a Warm Embrace** Step inside to discover a spacious open floor plan that seamlessly integrates the living, dining, and kitchen areas, creating an inviting atmosphere perfect for entertaining or quiet evenings by the stone fireplace. The updated kitchen, with its modern appliances and ample counter space, is a chef's delight, promising culinary adventures with a view. The family room, bathed in natural light, offers a panoramic vista of Wonder Lake, ensuring that the beauty of the outdoors is always within sight. The two cozy bedrooms provide a serene escape, each thoughtfully designed to offer rest and rejuvenation. **A Sanctuary of Outdoor Delights** Venture out to the back deck, where the splendor of the lake unfolds before you. This is the perfect spot for savoring your morning coffee or dining al fresco as the sun sets over the water. The screened patio extends your living space, allowing you to immerse yourself in the sounds and sights of nature without leaving the comfort of your home. The walk-out basement, finished with the same attention to detail as the main level, offers additional space for recreation or relaxation. It opens up to a fenced yard, where the firepit awaits to warm your evenings under the stars. **A Community of Leisure and Adventure** As a resident of this lake community, you'll enjoy not just a home but a lifestyle. The private park is a haven for picnics and play, while the lake itself beckons with opportunities for boating, fishing, and water sports. Your private dock/pier access ensures that these pleasures are always within reach. **Your Lakeside Dream Awaits** At 7712 Cedar Rd, every detail has been crafted to create a sanctuary that soothes the soul and invigorates the spirit. This is more than a home; it's a retreat that promises a lifetime of memories by the water's edge. Embrace the opportunity to make this lakeside dream your reality. This property is being sold as is. Bank appraisal came in at list price. Bank approved at that price. Bank will look at all reasonable offers.
Contact an agent
Home facts
- Year built:1935
- Listing ID #:12291172
- Added:357 day(s) ago
- Updated:February 12, 2026 at 06:28 PM
Rooms and interior
- Bedrooms:2
- Total bathrooms:2
- Full bathrooms:2
- Living area:1,786 sq. ft.
Heating and cooling
- Cooling:Central Air
- Heating:Forced Air, Natural Gas
Structure and exterior
- Roof:Asphalt
- Year built:1935
- Building area:1,786 sq. ft.
Schools
- High school:Mchenry Campus
- Middle school:Harrison Elementary School
- Elementary school:Harrison Elementary School
Finances and disclosures
- Price:$269,000
- Price per sq. ft.:$150.62
- Tax amount:$5,764 (2023)
New listings near 7712 Cedar Road
- New
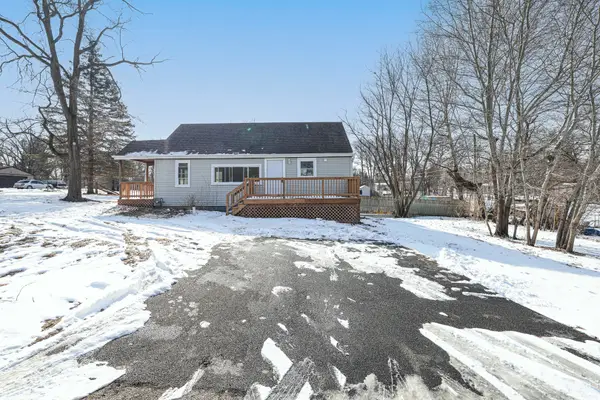 $209,900Active2 beds 1 baths828 sq. ft.
$209,900Active2 beds 1 baths828 sq. ft.3011 Michael Street, Wonder Lake, IL 60097
MLS# 12566086Listed by: DNV SOLUTIONS LLC - Open Sun, 11:30am to 1:30pmNew
 $749,900Active3 beds 3 baths2,300 sq. ft.
$749,900Active3 beds 3 baths2,300 sq. ft.8611 Dorr Road, Wonder Lake, IL 60097
MLS# 12561345Listed by: ROYAL FAMILY REAL ESTATE - New
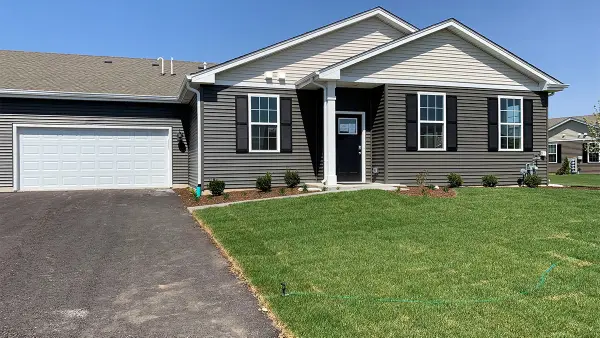 $290,990Active2 beds 2 baths1,375 sq. ft.
$290,990Active2 beds 2 baths1,375 sq. ft.6501 Juniper Drive, Wonder Lake, IL 60097
MLS# 12565409Listed by: DAYNAE GAUDIO - Open Sat, 12 to 2pmNew
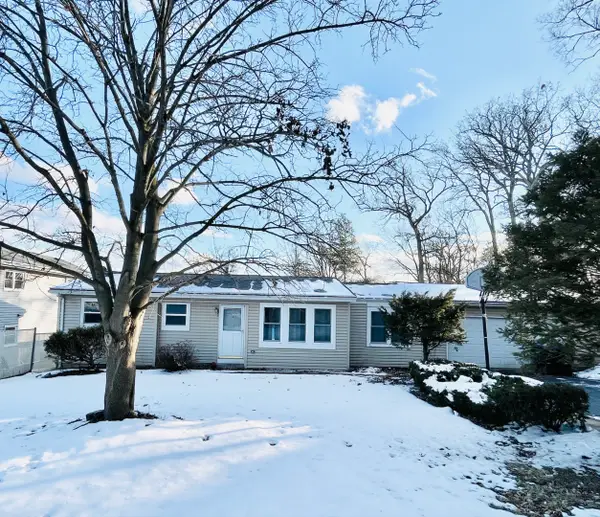 $242,000Active3 beds 1 baths1,200 sq. ft.
$242,000Active3 beds 1 baths1,200 sq. ft.8819 Pine Avenue, Wonder Lake, IL 60097
MLS# 12554156Listed by: NEW MILLENNIUM VENTURES INC - New
 $299,990Active2 beds 2 baths1,375 sq. ft.
$299,990Active2 beds 2 baths1,375 sq. ft.6493 Juniper Drive #C, Wonder Lake, IL 60097
MLS# 12563984Listed by: DAYNAE GAUDIO  $356,990Pending2 beds 2 baths1,863 sq. ft.
$356,990Pending2 beds 2 baths1,863 sq. ft.2279 Redwood Trail, Wonder Lake, IL 60097
MLS# 12560588Listed by: DAYNAE GAUDIO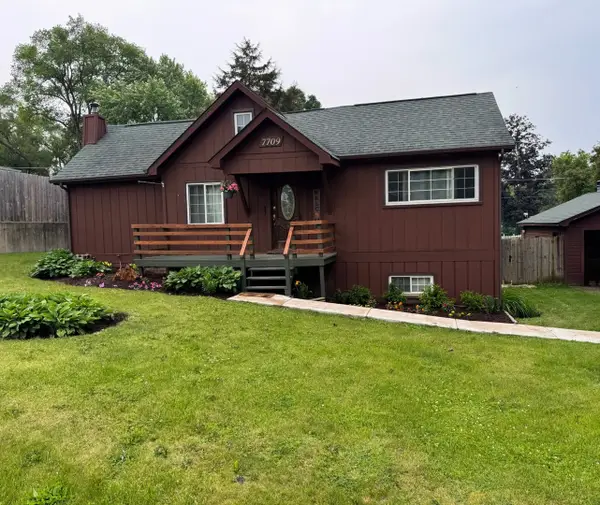 $239,900Pending3 beds 1 baths1,073 sq. ft.
$239,900Pending3 beds 1 baths1,073 sq. ft.7709 E Sunset Drive, Wonder Lake, IL 60097
MLS# 12559332Listed by: REDFIN CORPORATION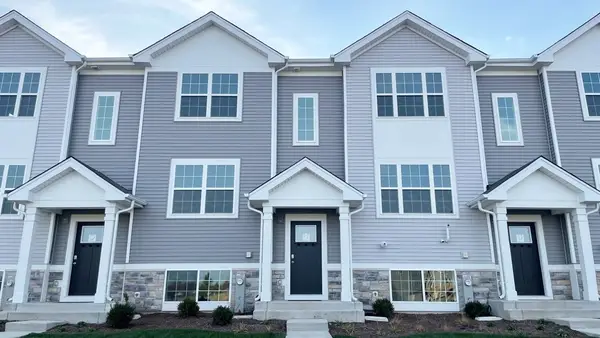 $264,990Active2 beds 3 baths1,579 sq. ft.
$264,990Active2 beds 3 baths1,579 sq. ft.6530 Linden Trail #C, Wonder Lake, IL 60097
MLS# 12558851Listed by: DAYNAE GAUDIO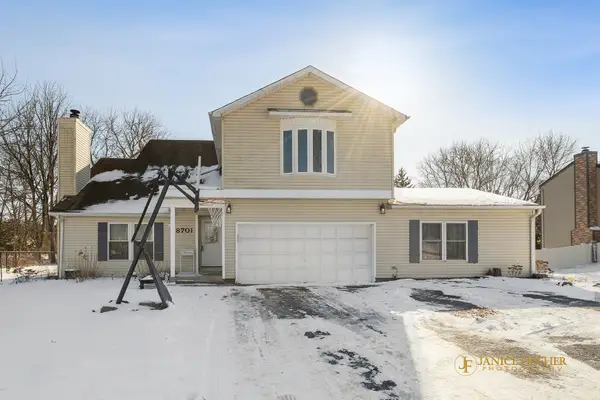 $399,900Active5 beds 4 baths2,974 sq. ft.
$399,900Active5 beds 4 baths2,974 sq. ft.8701 Riley Road, Wonder Lake, IL 60097
MLS# 12549311Listed by: BERKSHIRE HATHAWAY HOMESERVICES STARCK REAL ESTATE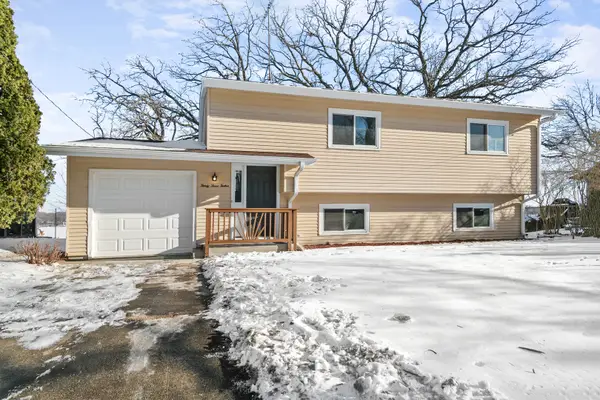 $574,700Active4 beds 2 baths1,788 sq. ft.
$574,700Active4 beds 2 baths1,788 sq. ft.3312 W Lake Shore Drive, Wonder Lake, IL 60097
MLS# 12557283Listed by: CHASE REAL ESTATE LLC

