8516 Stillwater Road #8516, Wonder Lake, IL 60097
Local realty services provided by:ERA Naper Realty
8516 Stillwater Road #8516,Wonder Lake, IL 60097
$280,000
- 3 Beds
- 3 Baths
- 1,757 sq. ft.
- Townhouse
- Active
Listed by:angela bjork
Office:baird & warner
MLS#:12492131
Source:MLSNI
Price summary
- Price:$280,000
- Price per sq. ft.:$159.36
- Monthly HOA dues:$215
About this home
Beautiful End-Unit Townhome with Modern Upgrades and Serene Views! This stunning end-unit townhome offers over 1,700 sq. ft. of thoughtfully designed living space with a private entrance, 3 bedrooms, a loft (perfect for extra hangout space), 2-1/2 baths, and a 2-car garage. The open-concept main floor blends style and functionality - the spacious kitchen flows seamlessly into the dining and living areas, creating the ideal layout for entertaining or everyday living. Patio doors off the kitchen open to peaceful green space views, the perfect spot for morning coffee, relaxing after a long day, or watching pets play. Enjoy the Upgraded Designer Package featuring - Quartz countertops in the kitchen and bathrooms - Luxury vinyl plank flooring throughout 1st floor - Primary suite with dual sinks and ceramic tile! AND... the Smart Technology Package - Ring Alarm Security Kit (base station, keypad, motion detector, smoke & CO listener, and door contact sensor) - Ring Video Doorbell Pro - Honeywell Home T6 Pro Wave smart thermostat - Schlage Wi-Fi smart lock! Located in the desirable Meadows of West Bay, this community combines scenic rural charm with modern conveniences. Residents enjoy lake rights, a private boat dock, walking trails, and access to Wonder Lake - an 816-acre private lake with a gated launch, Bird Island, and Lookout Point Park. Conveniently close to shopping, dining, and entertainment - just minutes from Routes 47, 31, and 120, with Pace Bus and Metra access nearby. A perfect blend of comfort, technology, and natural beauty - Welcome home... you deserve this!
Contact an agent
Home facts
- Year built:2021
- Listing ID #:12492131
- Added:5 day(s) ago
- Updated:October 21, 2025 at 11:51 AM
Rooms and interior
- Bedrooms:3
- Total bathrooms:3
- Full bathrooms:2
- Half bathrooms:1
- Living area:1,757 sq. ft.
Heating and cooling
- Cooling:Central Air
- Heating:Forced Air, Natural Gas
Structure and exterior
- Roof:Asphalt
- Year built:2021
- Building area:1,757 sq. ft.
Schools
- High school:Woodstock North High School
- Middle school:Northwood Middle School
- Elementary school:Greenwood Elementary School
Utilities
- Water:Public
- Sewer:Public Sewer
Finances and disclosures
- Price:$280,000
- Price per sq. ft.:$159.36
- Tax amount:$8,056 (2024)
New listings near 8516 Stillwater Road #8516
- New
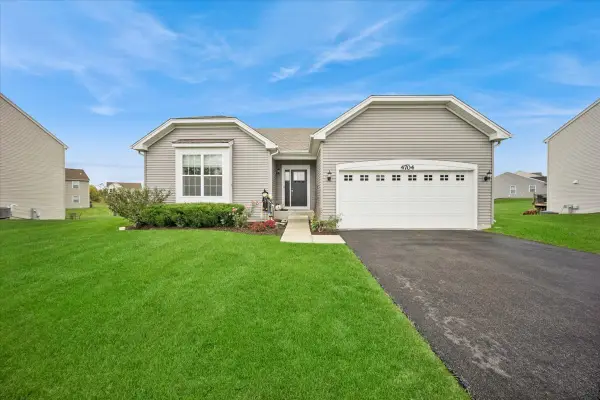 $405,900Active3 beds 2 baths1,866 sq. ft.
$405,900Active3 beds 2 baths1,866 sq. ft.4704 Fox Trail Court, Wonder Lake, IL 60097
MLS# 12482862Listed by: RE/MAX PROPERTIES NORTHWEST - New
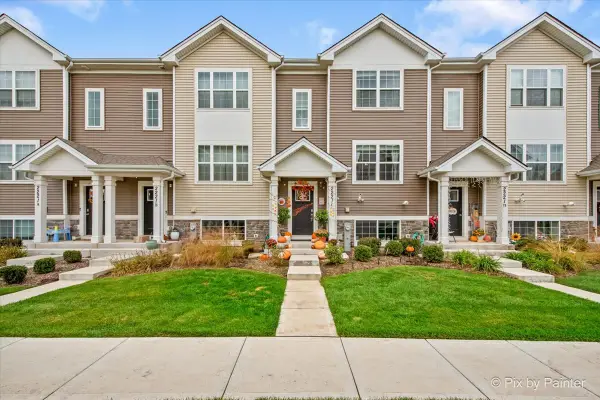 $300,000Active3 beds 3 baths1,579 sq. ft.
$300,000Active3 beds 3 baths1,579 sq. ft.2221 Sassafras Way #C, Wonder Lake, IL 60097
MLS# 12489144Listed by: KELLER WILLIAMS SUCCESS REALTY - New
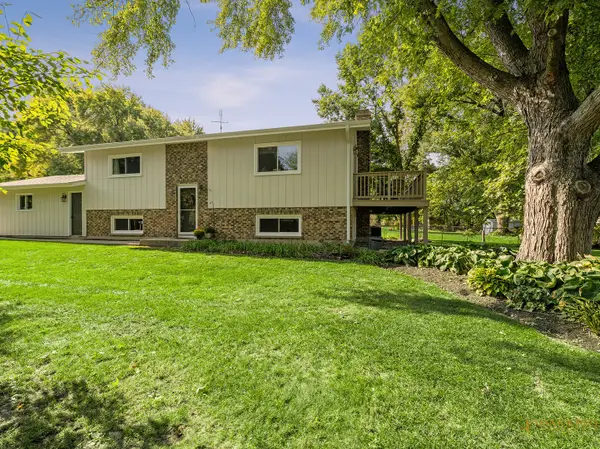 $299,000Active4 beds 2 baths2,100 sq. ft.
$299,000Active4 beds 2 baths2,100 sq. ft.8514 Burton Road, Wonder Lake, IL 60097
MLS# 12490985Listed by: BERKSHIRE HATHAWAY HOMESERVICES STARCK REAL ESTATE - New
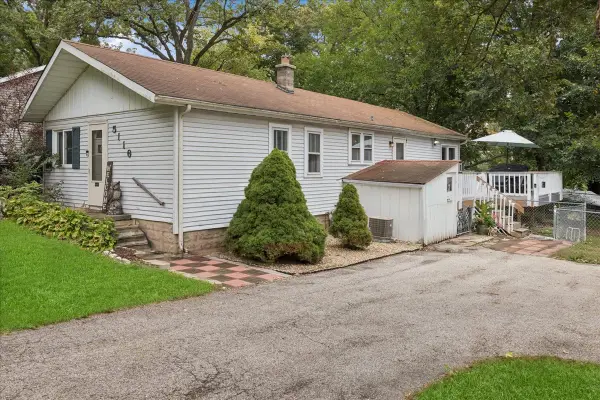 $209,000Active3 beds 1 baths1,325 sq. ft.
$209,000Active3 beds 1 baths1,325 sq. ft.5116 Willow Drive, Wonder Lake, IL 60097
MLS# 12468045Listed by: BERKSHIRE HATHAWAY HOMESERVICES STARCK REAL ESTATE - New
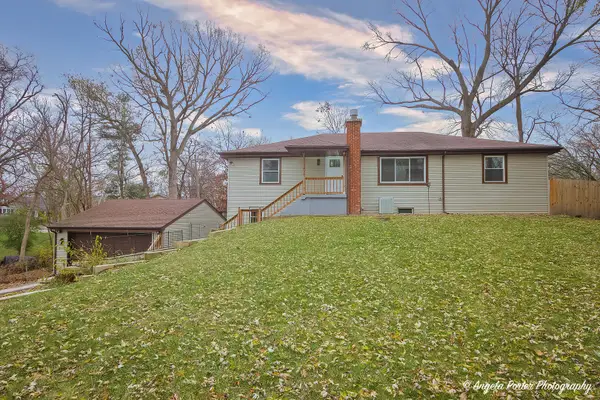 $339,000Active3 beds 3 baths2,646 sq. ft.
$339,000Active3 beds 3 baths2,646 sq. ft.7719 Oak Drive, Wonder Lake, IL 60097
MLS# 12461957Listed by: HOMESMART CONNECT LLC - New
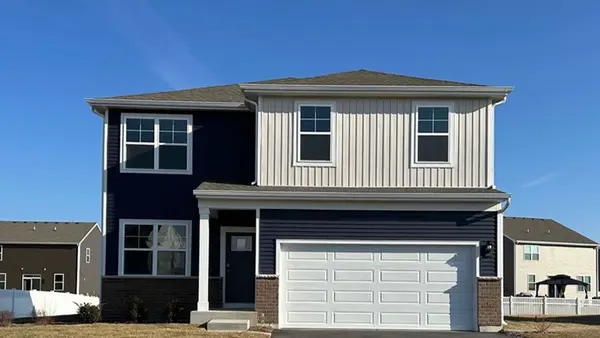 $389,990Active4 beds 3 baths2,051 sq. ft.
$389,990Active4 beds 3 baths2,051 sq. ft.2514 Winterberry Trail, Wonder Lake, IL 60097
MLS# 12496603Listed by: DAYNAE GAUDIO - New
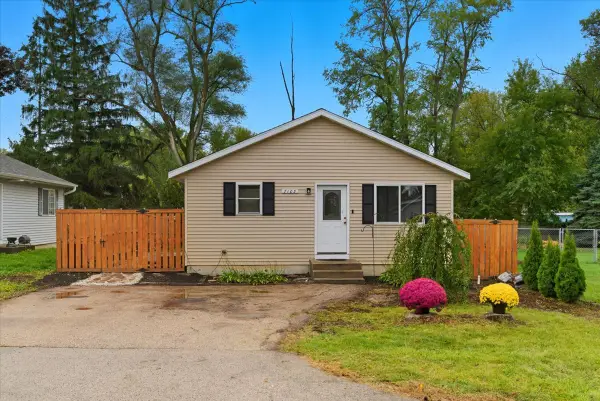 $220,000Active2 beds 1 baths910 sq. ft.
$220,000Active2 beds 1 baths910 sq. ft.7103 Delaware Road, Wonder Lake, IL 60097
MLS# 12494989Listed by: HOMESMART CONNECT LLC 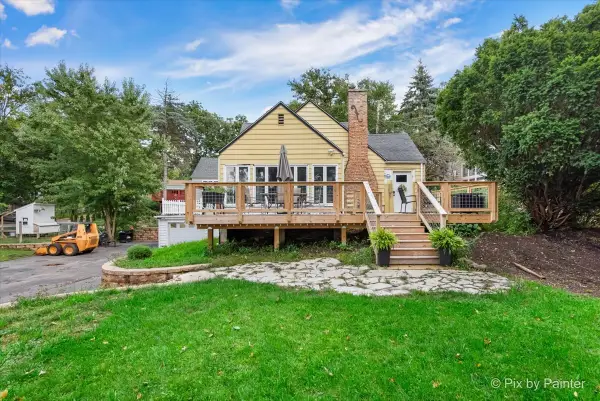 $260,000Pending3 beds 2 baths1,842 sq. ft.
$260,000Pending3 beds 2 baths1,842 sq. ft.4208 E Lake Shore Drive, Wonder Lake, IL 60097
MLS# 12495138Listed by: CENTURY 21 INTEGRA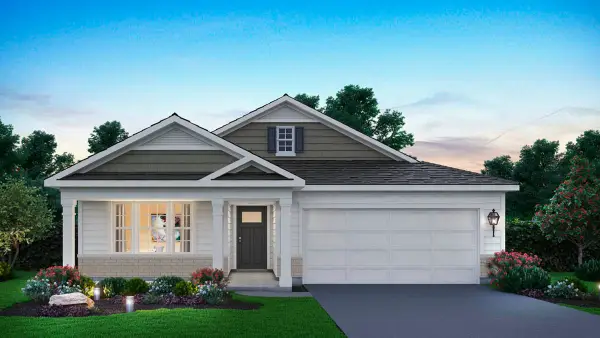 $451,990Pending2 beds 2 baths1,863 sq. ft.
$451,990Pending2 beds 2 baths1,863 sq. ft.2526 Redwood Trail, Wonder Lake, IL 60097
MLS# 12493173Listed by: DAYNAE GAUDIO
