100 Homestead Drive, Wood Dale, IL 60191
Local realty services provided by:ERA Naper Realty
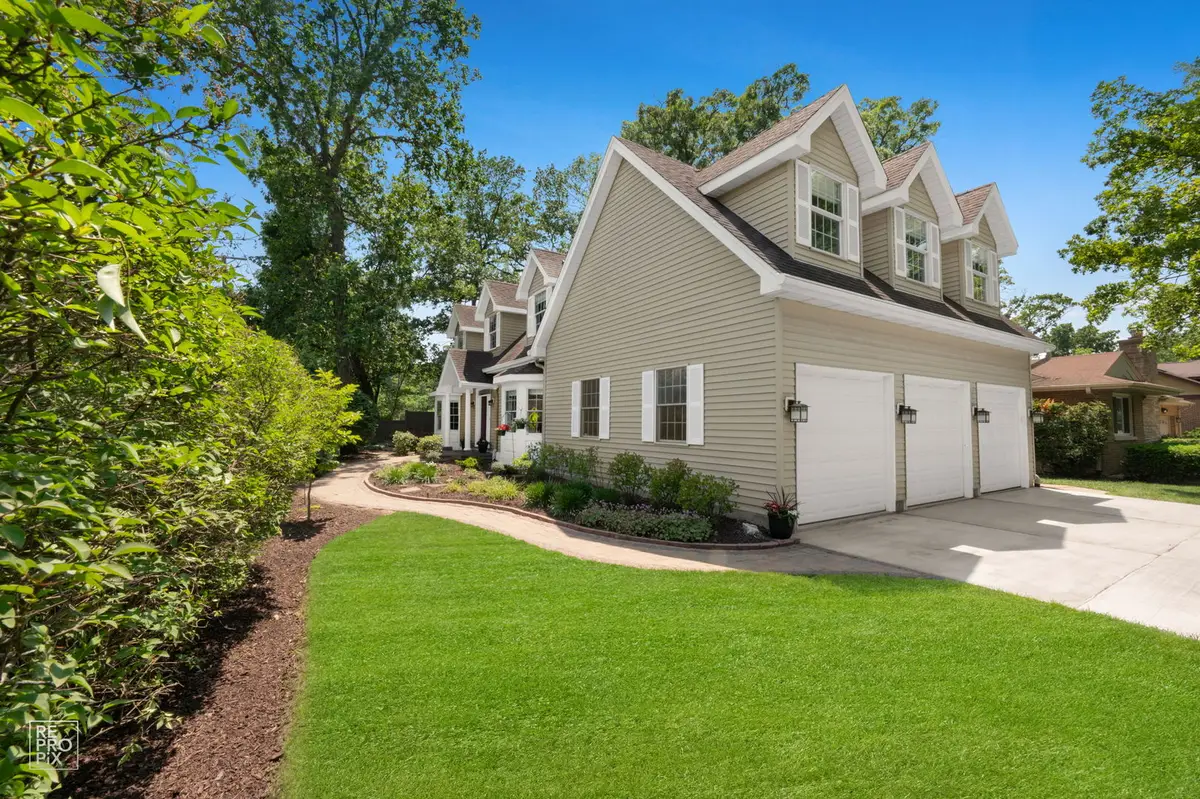


Listed by:muntie leschewski
Office:remax legends
MLS#:12413716
Source:MLSNI
Price summary
- Price:$685,000
- Price per sq. ft.:$183.16
About this home
WELCOME TO THIS SPECTACULAR CAPE COD STYLE CUSTOM BUILT HOME IN DESIRABLE WOOD DALE! THIS STUNNING HOME FEATURES 3740 SQ FT PLUS 1408 SQ FT BASEMENT, OPEN FLOOR PLAN, LIGHT & BRIGHT WITH SUPERIOR FEATURES. BOASTING GRAND SOLID OAK 2-STORY STAIR CASE FOYER, HUGE LIVING ROOM WITH FRENCH DOORS AND FORMAL DINING ROOM PERFECT SPACE FOR ALL YOUR ENTERTAINING. CHEF'S KITCHEN IS EQUIPPED WITH CUSTOM CABINETRY, HIGH END JENN-AIR STAINLESS APPLIANCES, DOWN DRAFT JENN-AIR OVEN, GRANITE TOPS, BREAKFAST BAR, PLENTY OF CABINETS & PANTRY CLOSET FLOWS INTO A GERGEOUS BREAKFAST AREA WITH BEAUTIFUL VIEW OF BACKYARD. DRAMATIC LARGE FAMILY WITH STUNNING FIREPLACE AND FRENCH DOORS, THE PRIMARY SUITE OFFERS A LUXURY RETREAT, WALK-IN CLOSETS, PRIVATE BATHROOM SUITE WITH OVER SIZE SOAKING TUB AND DOUBLE SINK VANITY & WALK-IN SHOWER, THREE ADDITIONAL GENEROUS SIZE BEDROOMS. FULL UNFINISHED BASEMENT WITH ROUGH-IN PLUMPING, PARTIAL FENCED YARD PROFESSIONAL LANDSCAPE WITH CUSTOM HUGE BRICK PAVER PATIO, THREE CAR GARAGE LOTS OF STORAGE & HUGE CONCRETE DRIVEWAY, RECENT UPDATES: FURNACE/ CENTRAL AIR 2020, FENCE 2020, BRICK PAVER PATIO 2012, FRESH PAINT 2023, NEW OAK FLOORS 2ND FLOOR HALLWAY & TWO BEDROOMS, REFINISHED HARDWOOD FLOORS, 2021 NEW DRAIN TILES, CUSTOM BLINDS 2016, JENN-AIR APPLIANCES & SPEED QUEEN WASHER/DRYER 2019, NEW WINDOWS FRONT OF HOUSE, EXPERIENCE LUXURY LIVING! LOW TAXES! CONVENIENTLY LOCATED DOWNTOWN WOOD DALE, HIGHWAYS, TRAIN, OAK MEADOW GOLF COURSE, DOG PARK, SHOPPING & RESTAURANT, BEST DEAL IN TOWN! YOU'LL BE IMPRESSED!
Contact an agent
Home facts
- Year built:2000
- Listing Id #:12413716
- Added:37 day(s) ago
- Updated:August 13, 2025 at 07:39 AM
Rooms and interior
- Bedrooms:4
- Total bathrooms:3
- Full bathrooms:2
- Half bathrooms:1
- Living area:3,740 sq. ft.
Heating and cooling
- Cooling:Central Air, Zoned
- Heating:Forced Air, Natural Gas, Zoned
Structure and exterior
- Year built:2000
- Building area:3,740 sq. ft.
Schools
- High school:Fenton High School
Utilities
- Water:Lake Michigan
- Sewer:Public Sewer
Finances and disclosures
- Price:$685,000
- Price per sq. ft.:$183.16
- Tax amount:$9,556 (2023)
New listings near 100 Homestead Drive
- New
 $250,000Active2 beds 1 baths1,010 sq. ft.
$250,000Active2 beds 1 baths1,010 sq. ft.340 Essex Court #B, Wood Dale, IL 60191
MLS# 12430286Listed by: KELLER WILLIAMS EXPERIENCE - New
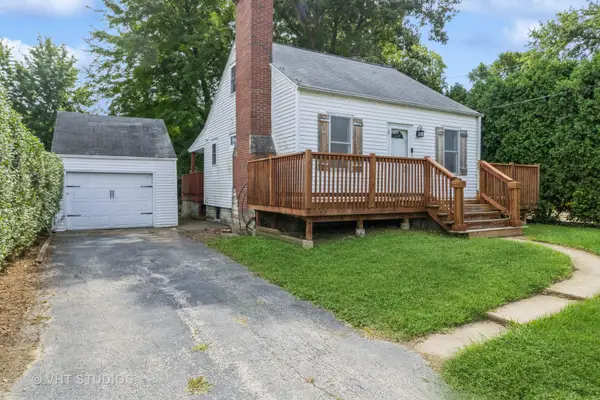 $275,000Active2 beds 2 baths1,215 sq. ft.
$275,000Active2 beds 2 baths1,215 sq. ft.249 N Addison Road, Wood Dale, IL 60191
MLS# 12424903Listed by: BAIRD & WARNER  $424,900Active3 beds 3 baths1,830 sq. ft.
$424,900Active3 beds 3 baths1,830 sq. ft.317 N Central Avenue, Wood Dale, IL 60191
MLS# 12436097Listed by: REALCOM REALTY, LTD $599,999Pending3 beds 4 baths4,172 sq. ft.
$599,999Pending3 beds 4 baths4,172 sq. ft.476 Hiawatha Trail, Wood Dale, IL 60191
MLS# 12435356Listed by: GMC REALTY LTD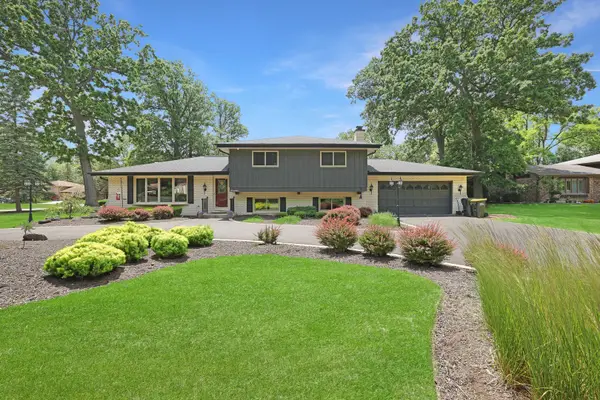 $525,000Active4 beds 2 baths2,480 sq. ft.
$525,000Active4 beds 2 baths2,480 sq. ft.336 S Central Avenue, Wood Dale, IL 60191
MLS# 12428167Listed by: REALTY ONE GROUP LEADERS- Open Sun, 1 to 3pm
 $334,900Active2 beds 2 baths1,800 sq. ft.
$334,900Active2 beds 2 baths1,800 sq. ft.120 S Spruce Avenue #406, Wood Dale, IL 60191
MLS# 12430979Listed by: PROSALES REALTY 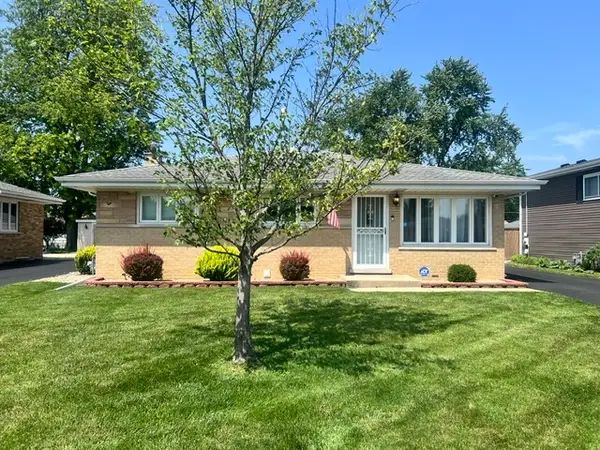 $415,000Pending3 beds 2 baths1,080 sq. ft.
$415,000Pending3 beds 2 baths1,080 sq. ft.358 Pine Avenue, Wood Dale, IL 60191
MLS# 12429037Listed by: REALTY CONNECT INC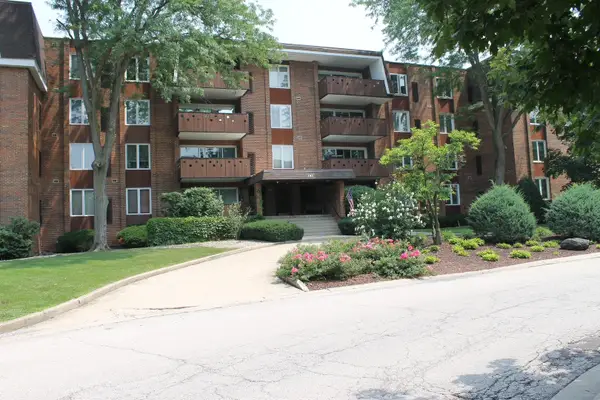 $244,900Active2 beds 2 baths1,500 sq. ft.
$244,900Active2 beds 2 baths1,500 sq. ft.121 S Spruce Avenue #308, Wood Dale, IL 60191
MLS# 12428540Listed by: VICTORY REAL ESTATE, LLC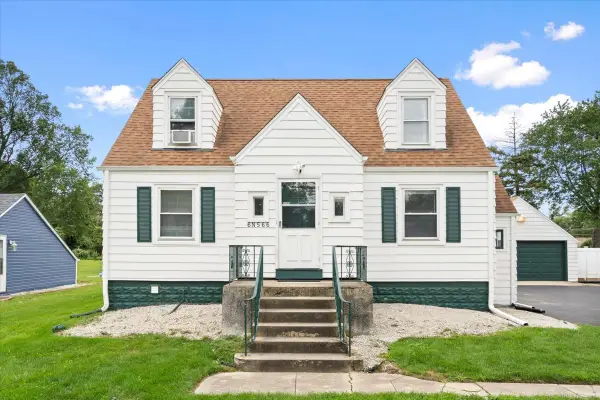 $320,000Pending3 beds 2 baths2,112 sq. ft.
$320,000Pending3 beds 2 baths2,112 sq. ft.6N566 Maple Avenue, Wood Dale, IL 60191
MLS# 12423722Listed by: RE/MAX AT HOME $550,000Pending3 beds 2 baths2,712 sq. ft.
$550,000Pending3 beds 2 baths2,712 sq. ft.366 Brookhurst Lane, Wood Dale, IL 60191
MLS# 12428628Listed by: REDFIN CORPORATION

