125 N Spruce Avenue, Wood Dale, IL 60191
Local realty services provided by:Results Realty ERA Powered
125 N Spruce Avenue,Wood Dale, IL 60191
$675,000
- 4 Beds
- 4 Baths
- 3,573 sq. ft.
- Single family
- Pending
Listed by: alvin rautbort
Office: keller williams thrive
MLS#:12516836
Source:MLSNI
Price summary
- Price:$675,000
- Price per sq. ft.:$188.92
- Monthly HOA dues:$81
About this home
Welcome to this exceptional custom-built home located in the highly desirable Arbor Woods subdivision of Wood Dale. From the moment you arrive, you will notice the pride of ownership and thoughtful design that make this property stand out. This beautiful two-story home offers over 3,500 square feet of above-ground living space, plus an additional 1,300 square feet of finished basement space that can be used for recreation, a home theater, fitness area, or guest suite. With a three-car attached garage and a large backyard, this home provides comfort, space, and flexibility for everyday living and entertaining. Step inside through the impressive two-story foyer featuring soaring cathedral ceilings that create a bright and welcoming atmosphere. The open-concept floor plan flows easily from room to room, making the home ideal for gatherings of any size. The spacious family room offers two-story ceilings and a striking fireplace as its focal point. The adjacent living and dining rooms provide additional areas for entertaining or quiet relaxation. The gourmet kitchen is equipped with stainless steel appliances, 42-inch cabinets, granite countertops with backsplash, a center island, and a breakfast area overlooking the backyard. A large pantry and plenty of cabinet space provide practical storage options. The kitchen opens to the family room, making it easy to stay connected while cooking or entertaining. A main-floor den or office offers a private space for work or study, while the nearby powder room adds convenience. Upstairs, the primary suite serves as a private retreat with a large walk-in closet and a spacious bathroom offering both a soaking tub and a separate shower. Three additional bedrooms are generously sized and share a full hallway bath. Each room features large windows and ample closet space. The finished basement adds a significant additional living area, including a full bathroom, recreation space, and extra storage. Whether you envision a home theater, workout area, or guest accommodations, this lower level can easily adapt to your needs. The outdoor space is perfect for relaxing or entertaining with a large patio and yard ideal for summer gatherings, barbecues, or simply enjoying the peaceful surroundings. The property has been well-maintained with a new roof and air conditioner recently installed, ensuring comfort and peace of mind. This home's location is another highlight. With a Wood Dale address, you are just minutes from the Metra station, major highways, shopping, dining, and area parks. Arbor Woods is known for its attractive homes, mature trees, and convenient access to everything the Chicago metro area offers. This is a wonderful opportunity to own a spacious, move-in-ready home in one of Wood Dale's most sought-after neighborhoods. Experience the perfect combination of space, quality, and location in this truly special property
Contact an agent
Home facts
- Year built:2007
- Listing ID #:12516836
- Added:50 day(s) ago
- Updated:January 03, 2026 at 08:59 AM
Rooms and interior
- Bedrooms:4
- Total bathrooms:4
- Full bathrooms:3
- Half bathrooms:1
- Living area:3,573 sq. ft.
Heating and cooling
- Cooling:Central Air
- Heating:Natural Gas
Structure and exterior
- Roof:Asphalt
- Year built:2007
- Building area:3,573 sq. ft.
- Lot area:0.23 Acres
Schools
- High school:Fenton High School
- Middle school:Blackhawk Middle School
- Elementary school:Mohawk Elementary School
Utilities
- Water:Lake Michigan
- Sewer:Public Sewer
Finances and disclosures
- Price:$675,000
- Price per sq. ft.:$188.92
- Tax amount:$17,088 (2023)
New listings near 125 N Spruce Avenue
- New
 $549,000Active4 beds 4 baths2,404 sq. ft.
$549,000Active4 beds 4 baths2,404 sq. ft.359 Gilbert Drive, Wood Dale, IL 60191
MLS# 12537345Listed by: REAL BROKER, LLC - New
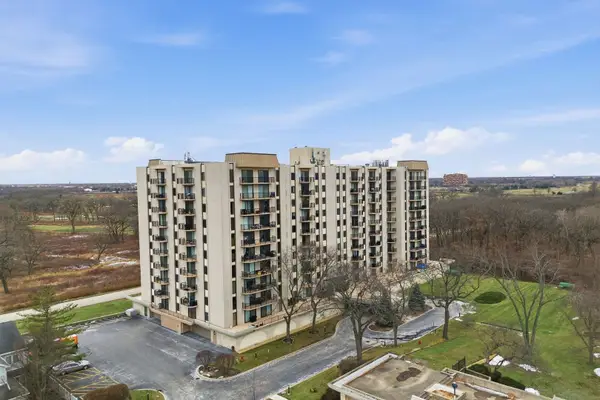 $240,000Active2 beds 2 baths1,400 sq. ft.
$240,000Active2 beds 2 baths1,400 sq. ft.190 S Wood Dale Road #200, Wood Dale, IL 60191
MLS# 12537288Listed by: KOMAR  $300,000Pending3 beds 1 baths1,162 sq. ft.
$300,000Pending3 beds 1 baths1,162 sq. ft.17W157 Foster Avenue, Wood Dale, IL 60191
MLS# 12535902Listed by: EXP REALTY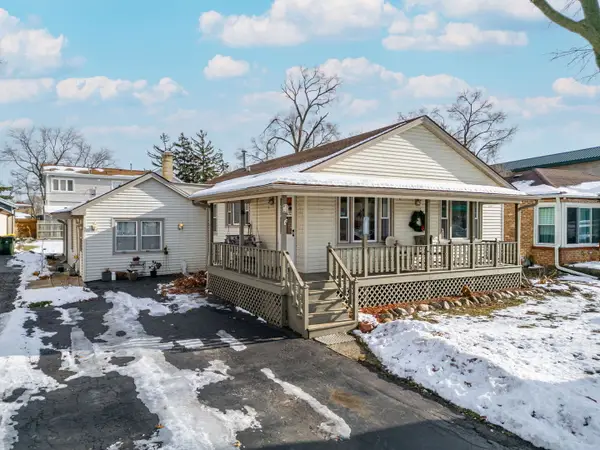 $365,900Pending3 beds 2 baths2,009 sq. ft.
$365,900Pending3 beds 2 baths2,009 sq. ft.303 N Elmwood Avenue, Wood Dale, IL 60191
MLS# 12529539Listed by: CIRAFICI REAL ESTATE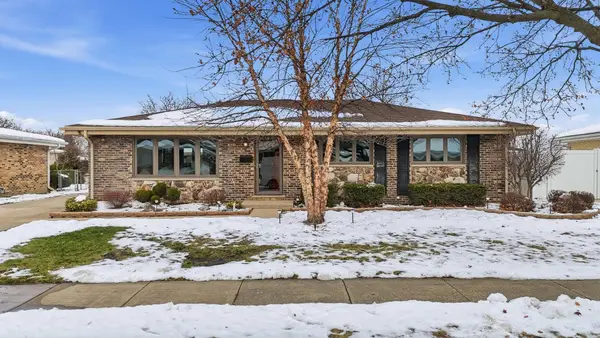 $489,900Pending4 beds 3 baths3,320 sq. ft.
$489,900Pending4 beds 3 baths3,320 sq. ft.581 Victoria Lane, Wood Dale, IL 60191
MLS# 12524128Listed by: PLATINUM PARTNERS REALTORS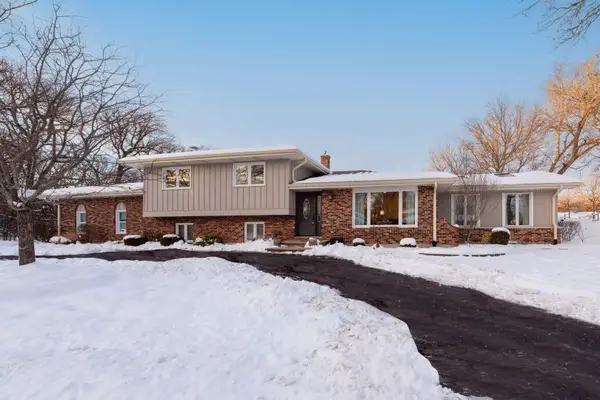 $585,000Active4 beds 3 baths2,391 sq. ft.
$585,000Active4 beds 3 baths2,391 sq. ft.329 Montclare Lane, Wood Dale, IL 60191
MLS# 12526964Listed by: COLDWELL BANKER REALTY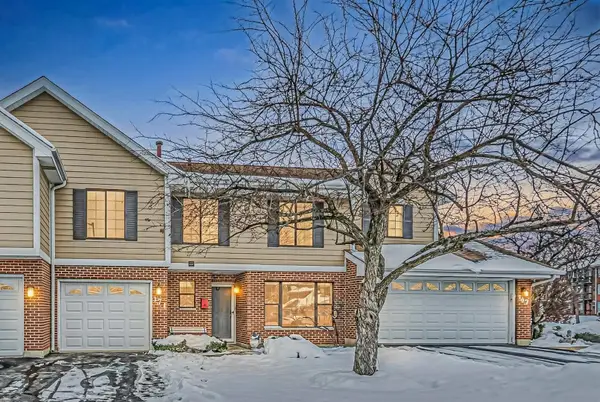 $249,900Pending3 beds 3 baths1,510 sq. ft.
$249,900Pending3 beds 3 baths1,510 sq. ft.171 N Clare Court, Wood Dale, IL 60191
MLS# 12529985Listed by: HOMESMART CONNECT LLC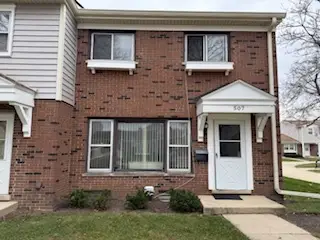 $239,900Active2 beds 2 baths1,200 sq. ft.
$239,900Active2 beds 2 baths1,200 sq. ft.507 Washington Square #19, Wood Dale, IL 60191
MLS# 12528438Listed by: CAPORALE REALTY GROUP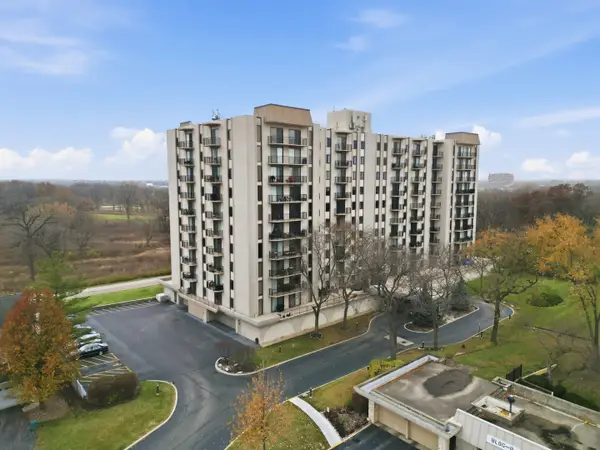 $255,000Active2 beds 2 baths1,200 sq. ft.
$255,000Active2 beds 2 baths1,200 sq. ft.190 S Wood Dale Road #1107, Wood Dale, IL 60191
MLS# 12523287Listed by: LISTING LEADERS NORTHWEST, INC $389,900Pending3 beds 2 baths1,800 sq. ft.
$389,900Pending3 beds 2 baths1,800 sq. ft.174 Ash Avenue, Wood Dale, IL 60191
MLS# 12524244Listed by: Y REALTY
