190 S Wood Dale Road #607, Wood Dale, IL 60191
Local realty services provided by:Results Realty ERA Powered
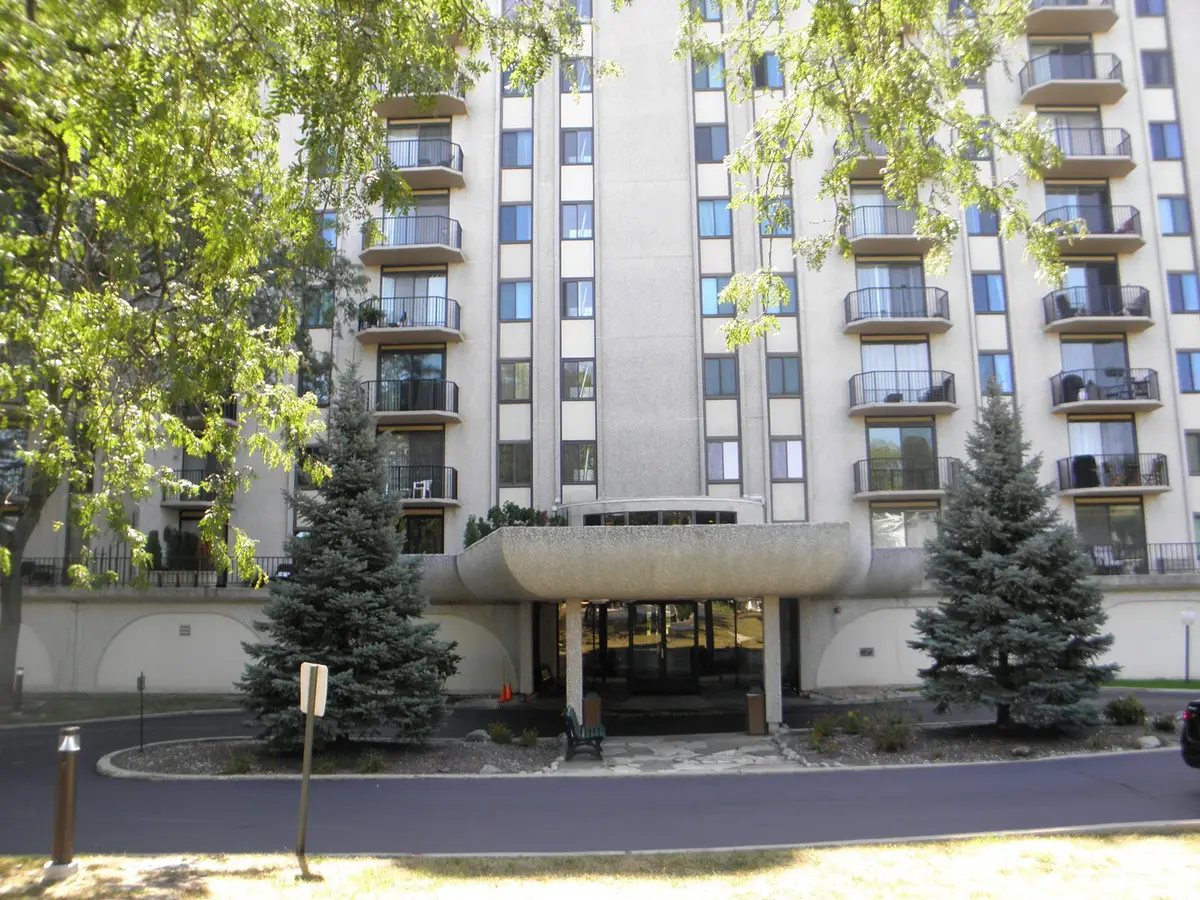
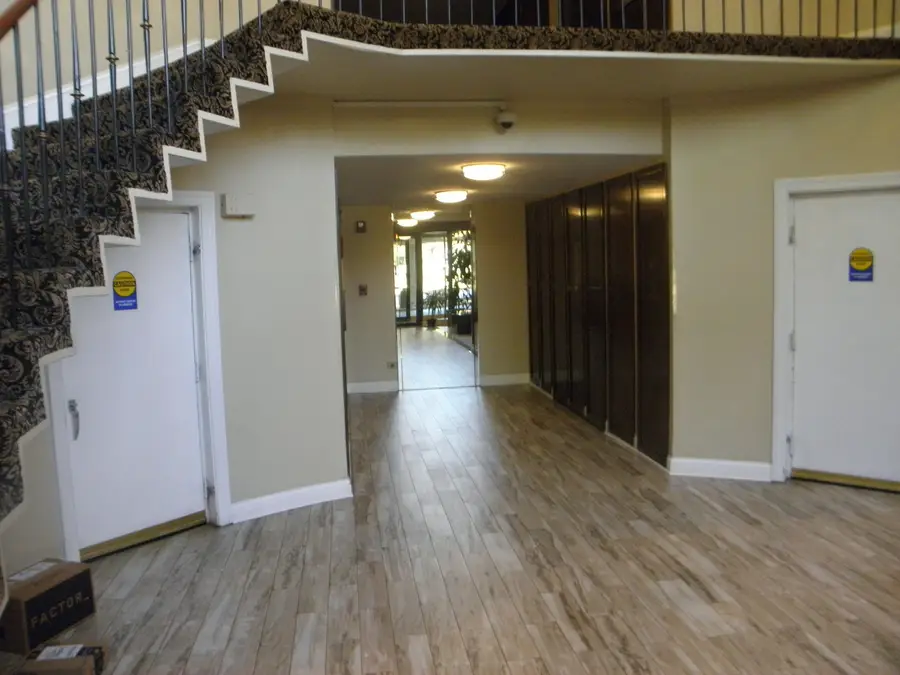
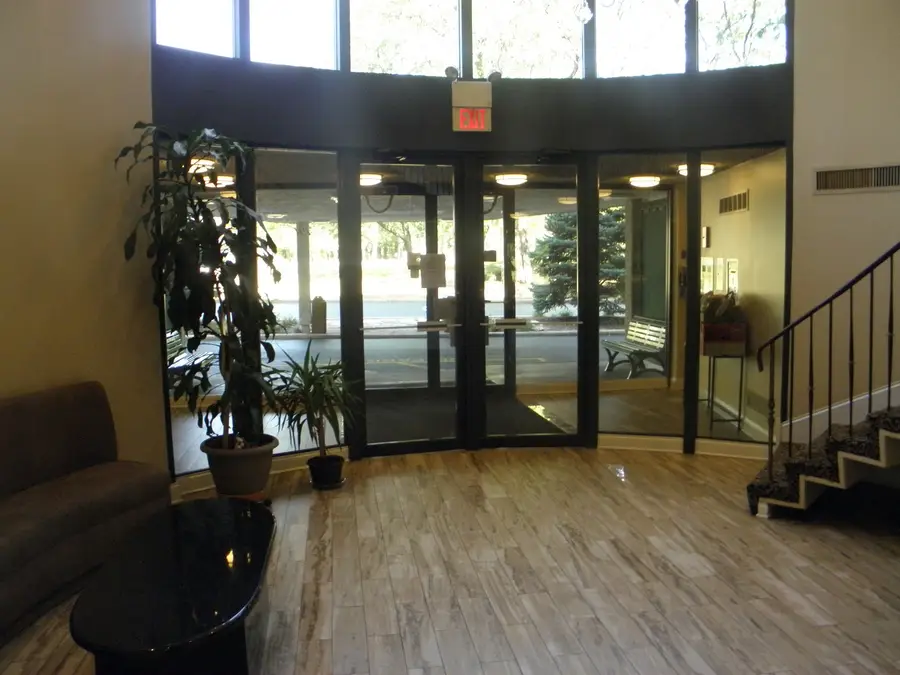
190 S Wood Dale Road #607,Wood Dale, IL 60191
$244,900
- 2 Beds
- 2 Baths
- 1,400 sq. ft.
- Condominium
- Pending
Listed by:scott mcfarlan
Office:charles rutenberg realty of il
MLS#:12306998
Source:MLSNI
Price summary
- Price:$244,900
- Price per sq. ft.:$174.93
- Monthly HOA dues:$616
About this home
Don't miss this amazingly upgraded condo!!! The views do not get better! Enjoy your favorite meal with your favorite view from this two-balcony condo. Ready to entertain!!! Note the marble flooring in the kitchen/ eating area as well as in both baths. You'll love the cherry wood floors thru the rest of this condo! Kitchen has large pantry cabinets with pull-out drawers for easy access. Note the large closets in Master Bedroom, Bath and hall closet, second bedroom as well as coat closet. Lots of crown molding! One heated underground parking space and adjacent storage closet. Extra large laundry storage marked unit 607 next to washers and dryers on 6th floor ( separate laundries located on each floor). Worry-free laundry at a low price. Don't miss this naturally-lit unit with southern exposure! New furnace in 2020. Other outdoor amenities include swimming pool, sun deck, large party room where you can entertain guests. Convenient to shopping and public transportation, restaurants, golf course and forest preserve for those weekend picnics! Brokers note: every unit in the building has a special assessment that was instituted in appx 2022 to cover extensive roofing work; for unit 607, the monthly special assessment is 131.79 and is in effect until 2029.
Contact an agent
Home facts
- Year built:1971
- Listing Id #:12306998
- Added:159 day(s) ago
- Updated:August 13, 2025 at 07:39 AM
Rooms and interior
- Bedrooms:2
- Total bathrooms:2
- Full bathrooms:2
- Living area:1,400 sq. ft.
Heating and cooling
- Cooling:Central Air
- Heating:Electric
Structure and exterior
- Year built:1971
- Building area:1,400 sq. ft.
Schools
- High school:Fenton High School
Utilities
- Water:Lake Michigan
- Sewer:Public Sewer
Finances and disclosures
- Price:$244,900
- Price per sq. ft.:$174.93
- Tax amount:$3,680 (2023)
New listings near 190 S Wood Dale Road #607
- New
 $250,000Active2 beds 1 baths1,010 sq. ft.
$250,000Active2 beds 1 baths1,010 sq. ft.340 Essex Court #B, Wood Dale, IL 60191
MLS# 12430286Listed by: KELLER WILLIAMS EXPERIENCE - New
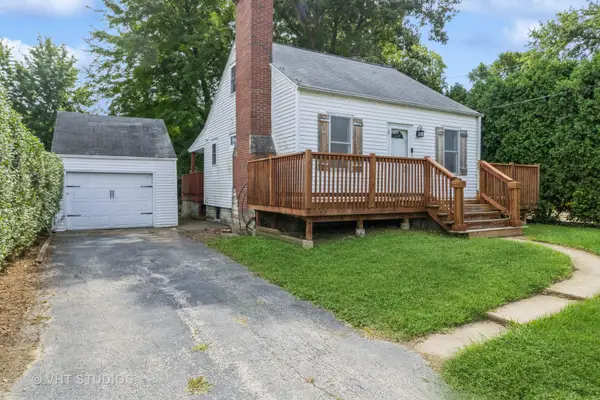 $275,000Active2 beds 2 baths1,215 sq. ft.
$275,000Active2 beds 2 baths1,215 sq. ft.249 N Addison Road, Wood Dale, IL 60191
MLS# 12424903Listed by: BAIRD & WARNER  $424,900Active3 beds 3 baths1,830 sq. ft.
$424,900Active3 beds 3 baths1,830 sq. ft.317 N Central Avenue, Wood Dale, IL 60191
MLS# 12436097Listed by: REALCOM REALTY, LTD $599,999Pending3 beds 4 baths4,172 sq. ft.
$599,999Pending3 beds 4 baths4,172 sq. ft.476 Hiawatha Trail, Wood Dale, IL 60191
MLS# 12435356Listed by: GMC REALTY LTD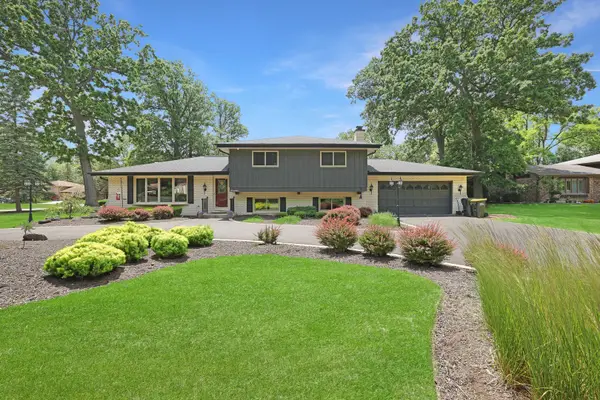 $525,000Active4 beds 2 baths2,480 sq. ft.
$525,000Active4 beds 2 baths2,480 sq. ft.336 S Central Avenue, Wood Dale, IL 60191
MLS# 12428167Listed by: REALTY ONE GROUP LEADERS- Open Sun, 1 to 3pm
 $334,900Active2 beds 2 baths1,800 sq. ft.
$334,900Active2 beds 2 baths1,800 sq. ft.120 S Spruce Avenue #406, Wood Dale, IL 60191
MLS# 12430979Listed by: PROSALES REALTY 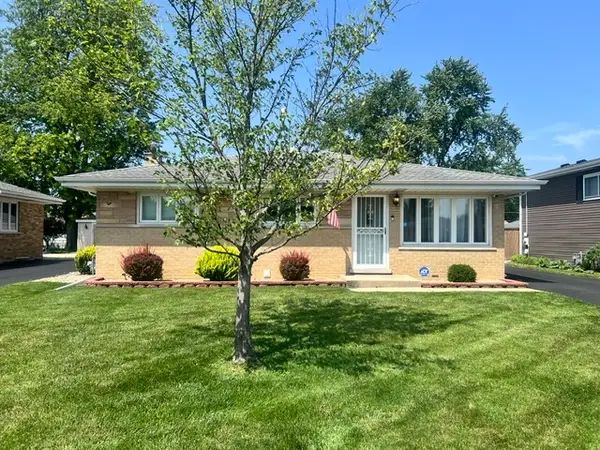 $415,000Pending3 beds 2 baths1,080 sq. ft.
$415,000Pending3 beds 2 baths1,080 sq. ft.358 Pine Avenue, Wood Dale, IL 60191
MLS# 12429037Listed by: REALTY CONNECT INC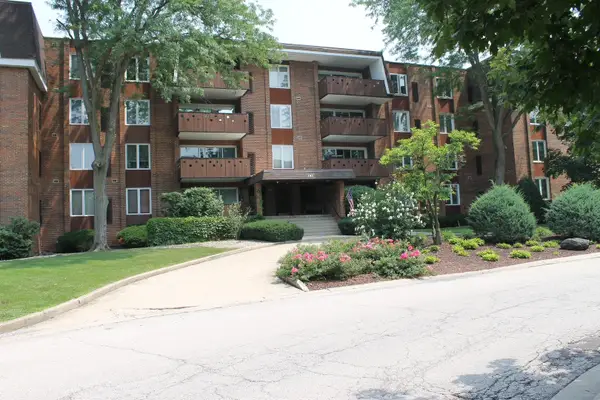 $244,900Active2 beds 2 baths1,500 sq. ft.
$244,900Active2 beds 2 baths1,500 sq. ft.121 S Spruce Avenue #308, Wood Dale, IL 60191
MLS# 12428540Listed by: VICTORY REAL ESTATE, LLC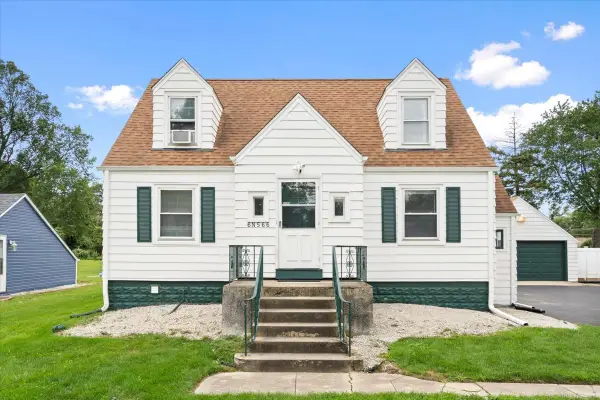 $320,000Pending3 beds 2 baths2,112 sq. ft.
$320,000Pending3 beds 2 baths2,112 sq. ft.6N566 Maple Avenue, Wood Dale, IL 60191
MLS# 12423722Listed by: RE/MAX AT HOME $550,000Pending3 beds 2 baths2,712 sq. ft.
$550,000Pending3 beds 2 baths2,712 sq. ft.366 Brookhurst Lane, Wood Dale, IL 60191
MLS# 12428628Listed by: REDFIN CORPORATION

