240 S Central Avenue, Wood Dale, IL 60191
Local realty services provided by:Results Realty ERA Powered

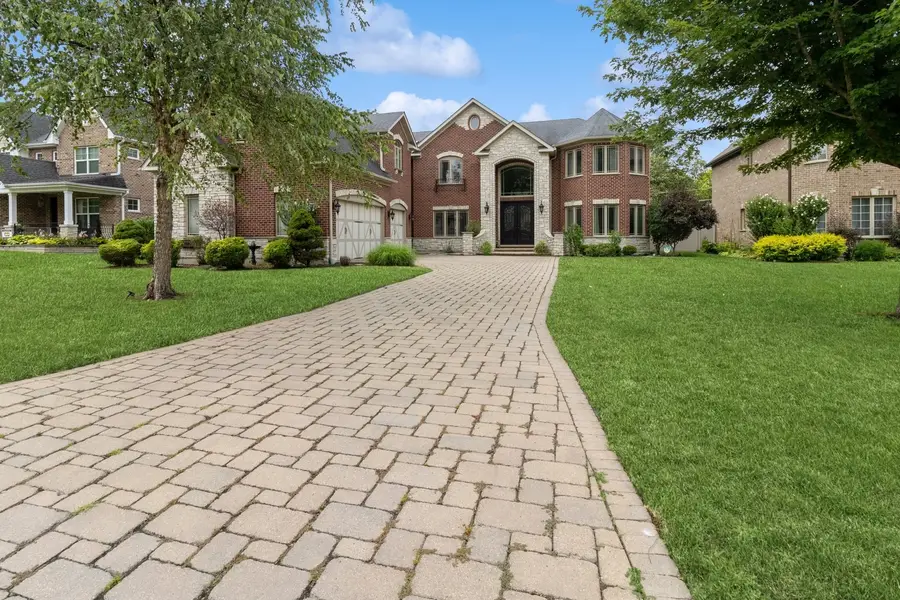
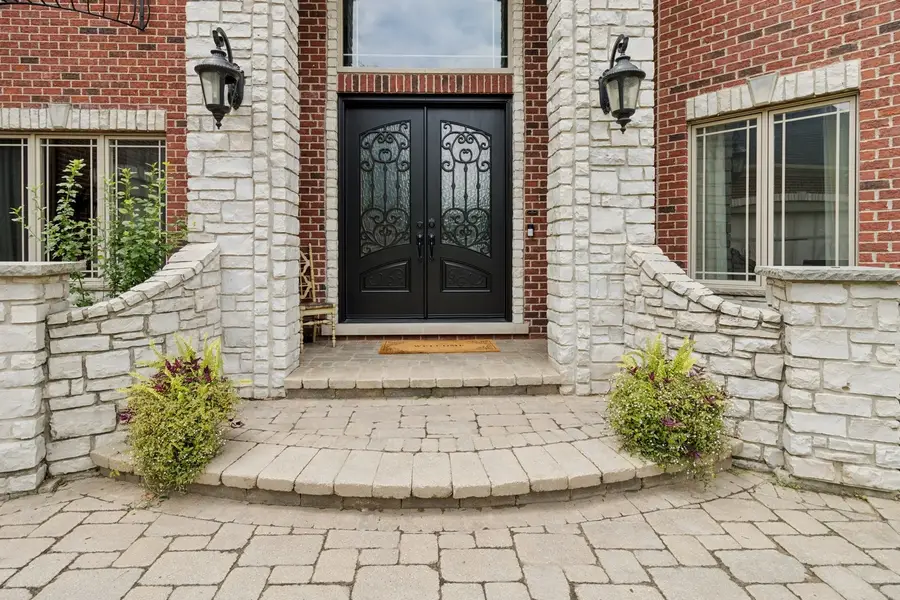
240 S Central Avenue,Wood Dale, IL 60191
$974,800
- 6 Beds
- 5 Baths
- 5,000 sq. ft.
- Single family
- Pending
Listed by:grace diaz-herrera
Office:jameson sotheby's intl realty
MLS#:12414284
Source:MLSNI
Price summary
- Price:$974,800
- Price per sq. ft.:$194.96
About this home
Welcome to a one-of-a-kind builder's own estate, showcasing uncompromising quality and timeless architectural detail throughout. This luxurious home features exquisite custom millwork, intricate crown moldings, stately columns, and unmatched masonry craftsmanship that elevate every room. From the grand 98" custom front door to the dramatic two-story circular staircase, every element of this home was thoughtfully designed with elegance and function in mind. The sprawling primary suite spans approximately 1,000 square feet, including a private sitting area, lavish spa-inspired bathroom with soaking tub, steam shower, body jets, and a dedicated personal workout room. The gourmet chef's kitchen offers exceptional space and design for culinary creativity, while the main floor office is perfect for today's work-from-home lifestyle. A first-floor bonus room also provides flexible options for possibly an office/workspace, playroom option, guest accommodations, storage, etc. The fully finished basement is an owner's dream for entertaining -featuring a custom-built bar, theater room, game room, and a 6th bedroom, all in an open-concept layout ideal for gatherings. This extraordinary estate delivers incredible value and timeless luxury-don't miss this rare opportunity.
Contact an agent
Home facts
- Year built:2007
- Listing Id #:12414284
- Added:20 day(s) ago
- Updated:August 13, 2025 at 07:45 AM
Rooms and interior
- Bedrooms:6
- Total bathrooms:5
- Full bathrooms:5
- Living area:5,000 sq. ft.
Heating and cooling
- Cooling:Central Air
- Heating:Forced Air, Natural Gas
Structure and exterior
- Year built:2007
- Building area:5,000 sq. ft.
- Lot area:0.31 Acres
Schools
- High school:Fenton High School
Utilities
- Water:Lake Michigan, Public
- Sewer:Public Sewer
Finances and disclosures
- Price:$974,800
- Price per sq. ft.:$194.96
- Tax amount:$24,184 (2024)
New listings near 240 S Central Avenue
- New
 $250,000Active2 beds 1 baths1,010 sq. ft.
$250,000Active2 beds 1 baths1,010 sq. ft.340 Essex Court #B, Wood Dale, IL 60191
MLS# 12430286Listed by: KELLER WILLIAMS EXPERIENCE - New
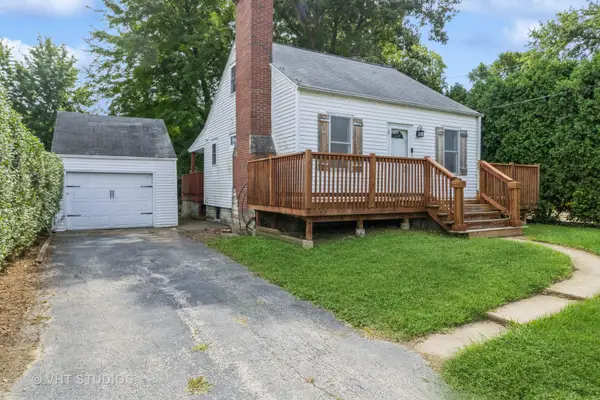 $275,000Active2 beds 2 baths1,215 sq. ft.
$275,000Active2 beds 2 baths1,215 sq. ft.249 N Addison Road, Wood Dale, IL 60191
MLS# 12424903Listed by: BAIRD & WARNER  $424,900Active3 beds 3 baths1,830 sq. ft.
$424,900Active3 beds 3 baths1,830 sq. ft.317 N Central Avenue, Wood Dale, IL 60191
MLS# 12436097Listed by: REALCOM REALTY, LTD $599,999Pending3 beds 4 baths4,172 sq. ft.
$599,999Pending3 beds 4 baths4,172 sq. ft.476 Hiawatha Trail, Wood Dale, IL 60191
MLS# 12435356Listed by: GMC REALTY LTD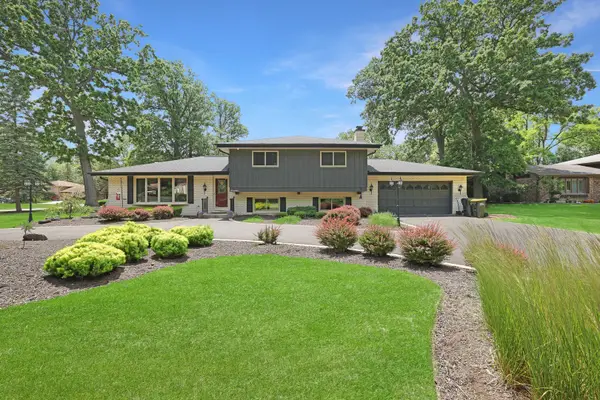 $525,000Active4 beds 2 baths2,480 sq. ft.
$525,000Active4 beds 2 baths2,480 sq. ft.336 S Central Avenue, Wood Dale, IL 60191
MLS# 12428167Listed by: REALTY ONE GROUP LEADERS- Open Sun, 1 to 3pm
 $334,900Active2 beds 2 baths1,800 sq. ft.
$334,900Active2 beds 2 baths1,800 sq. ft.120 S Spruce Avenue #406, Wood Dale, IL 60191
MLS# 12430979Listed by: PROSALES REALTY 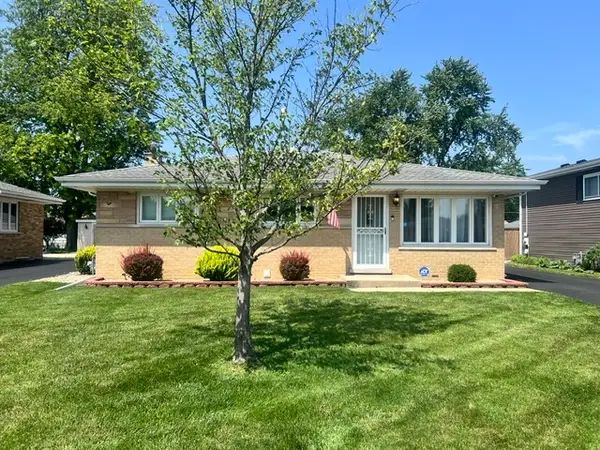 $415,000Pending3 beds 2 baths1,080 sq. ft.
$415,000Pending3 beds 2 baths1,080 sq. ft.358 Pine Avenue, Wood Dale, IL 60191
MLS# 12429037Listed by: REALTY CONNECT INC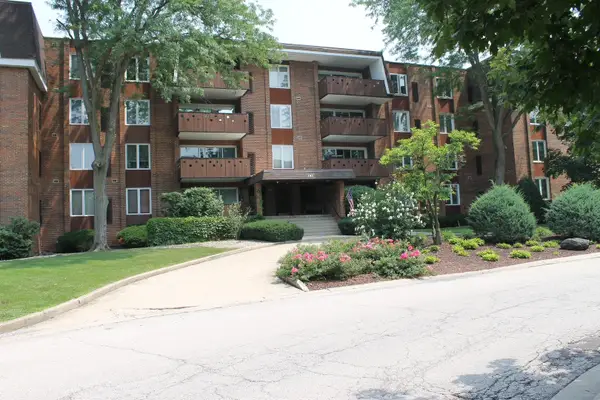 $244,900Active2 beds 2 baths1,500 sq. ft.
$244,900Active2 beds 2 baths1,500 sq. ft.121 S Spruce Avenue #308, Wood Dale, IL 60191
MLS# 12428540Listed by: VICTORY REAL ESTATE, LLC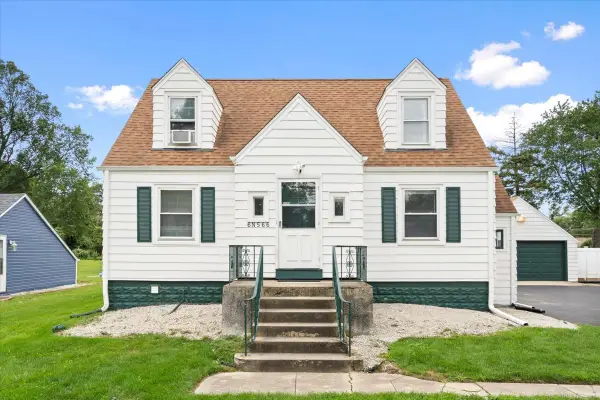 $320,000Pending3 beds 2 baths2,112 sq. ft.
$320,000Pending3 beds 2 baths2,112 sq. ft.6N566 Maple Avenue, Wood Dale, IL 60191
MLS# 12423722Listed by: RE/MAX AT HOME $550,000Pending3 beds 2 baths2,712 sq. ft.
$550,000Pending3 beds 2 baths2,712 sq. ft.366 Brookhurst Lane, Wood Dale, IL 60191
MLS# 12428628Listed by: REDFIN CORPORATION

