401 S Wood Dale Road, Wood Dale, IL 60191
Local realty services provided by:Results Realty ERA Powered
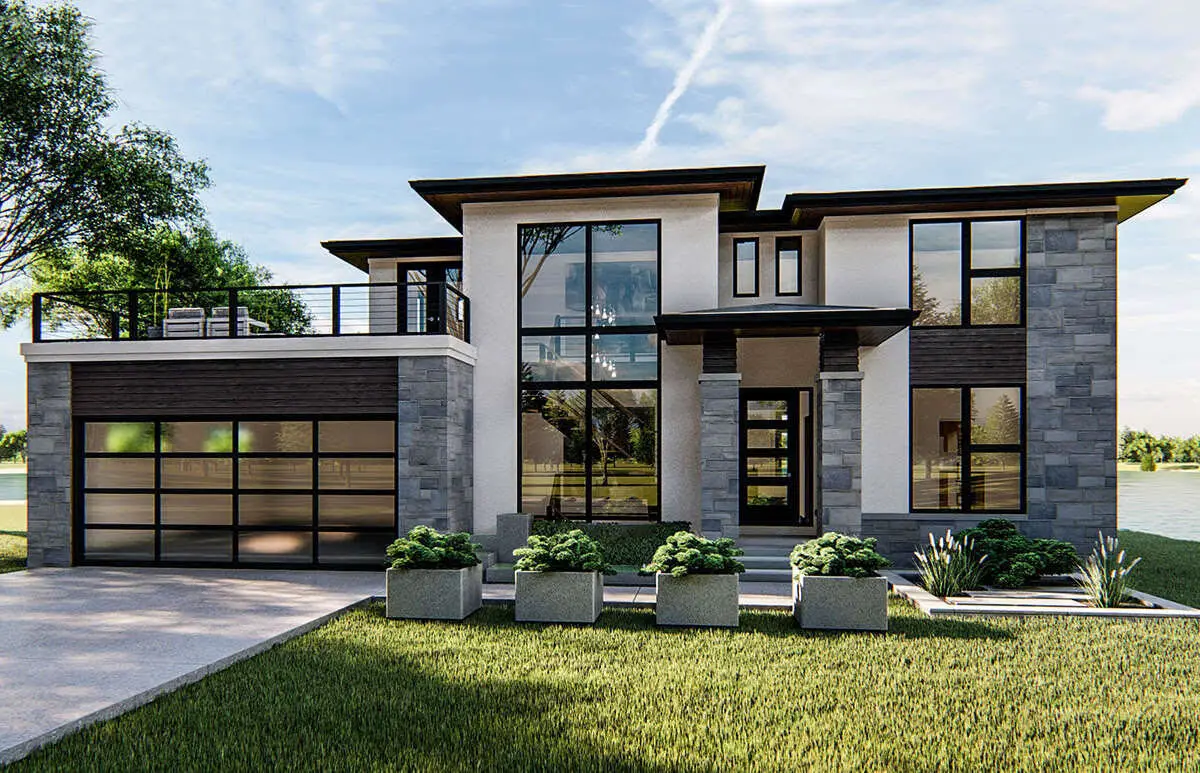


401 S Wood Dale Road,Wood Dale, IL 60191
$799,900
- 4 Beds
- 3 Baths
- 2,500 sq. ft.
- Single family
- Active
Listed by:james diestel
Office:fulton grace realty
MLS#:12160043
Source:MLSNI
Price summary
- Price:$799,900
- Price per sq. ft.:$319.96
About this home
Customizable Modern New Construction located in a fantastic location just steps away from The Preserve at Oak Meadows Golf Course and Wood Dale Grove Forest Preserve. This showpiece features a contemporary design with elegant lines and oversized windows which seamlessly complements this wooded location. Nestled on a small dead-end street allows for privacy while also having Wood Dale Rd just a couple houses away so that shopping, restaurants, Metra and expressways are all within a few minute's drive. There are so many incredible unique features that separate this property from anything else out there such as the huge second floor deck and covered back patio. The interior is a show piece with its bright and open design perfect for entertaining or relaxing with friends/family. The builder is offering amazing options so that you can tailor-make this house your dream home: Option 1 - 999,900 6 bedroom - 3-1/2 bath roof top deck finished basement. Option 2 - 899,900 4 bedroom 2-1/2 bath unfinished basement. Option 3 - 2,500 sq ft. home 799,900 4 bedroom 2-1/2 bath. Option 4 - 749,900 4 bedroom 2-1/2 w/crawl space-no basement. The colors and selections may be different from the photos provided as they are renderings but with ground just being broken you can still customize the property to your liking. Please reach out to the listing agent who can provide additional information and schedule a walk though of a property currently being built.
Contact an agent
Home facts
- Year built:2024
- Listing Id #:12160043
- Added:790 day(s) ago
- Updated:August 13, 2025 at 10:47 AM
Rooms and interior
- Bedrooms:4
- Total bathrooms:3
- Full bathrooms:2
- Half bathrooms:1
- Living area:2,500 sq. ft.
Heating and cooling
- Cooling:Central Air
- Heating:Natural Gas
Structure and exterior
- Year built:2024
- Building area:2,500 sq. ft.
- Lot area:0.34 Acres
Schools
- High school:Fenton High School
- Middle school:Blackhawk Middle School
- Elementary school:W A Johnson Elementary School
Utilities
- Water:Lake Michigan
- Sewer:Public Sewer
Finances and disclosures
- Price:$799,900
- Price per sq. ft.:$319.96
- Tax amount:$5,402 (2022)
New listings near 401 S Wood Dale Road
- New
 $250,000Active2 beds 1 baths1,010 sq. ft.
$250,000Active2 beds 1 baths1,010 sq. ft.340 Essex Court #B, Wood Dale, IL 60191
MLS# 12430286Listed by: KELLER WILLIAMS EXPERIENCE - New
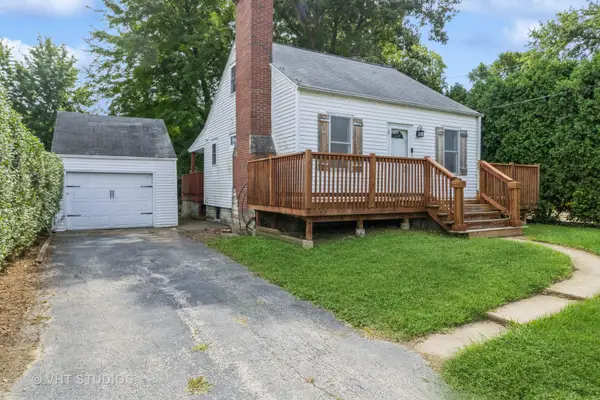 $275,000Active2 beds 2 baths1,215 sq. ft.
$275,000Active2 beds 2 baths1,215 sq. ft.249 N Addison Road, Wood Dale, IL 60191
MLS# 12424903Listed by: BAIRD & WARNER  $424,900Active3 beds 3 baths1,830 sq. ft.
$424,900Active3 beds 3 baths1,830 sq. ft.317 N Central Avenue, Wood Dale, IL 60191
MLS# 12436097Listed by: REALCOM REALTY, LTD $599,999Pending3 beds 4 baths4,172 sq. ft.
$599,999Pending3 beds 4 baths4,172 sq. ft.476 Hiawatha Trail, Wood Dale, IL 60191
MLS# 12435356Listed by: GMC REALTY LTD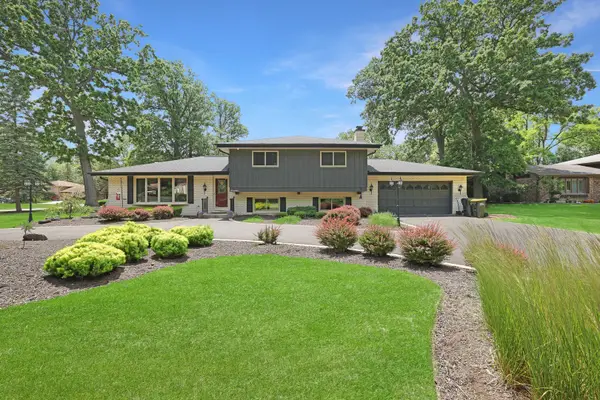 $525,000Active4 beds 2 baths2,480 sq. ft.
$525,000Active4 beds 2 baths2,480 sq. ft.336 S Central Avenue, Wood Dale, IL 60191
MLS# 12428167Listed by: REALTY ONE GROUP LEADERS- Open Sun, 1 to 3pm
 $334,900Active2 beds 2 baths1,800 sq. ft.
$334,900Active2 beds 2 baths1,800 sq. ft.120 S Spruce Avenue #406, Wood Dale, IL 60191
MLS# 12430979Listed by: PROSALES REALTY 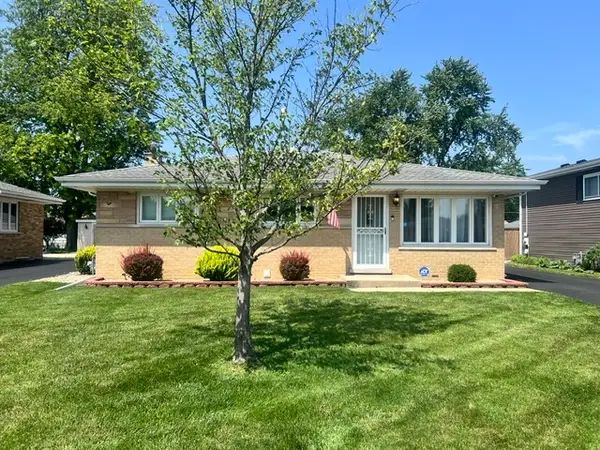 $415,000Pending3 beds 2 baths1,080 sq. ft.
$415,000Pending3 beds 2 baths1,080 sq. ft.358 Pine Avenue, Wood Dale, IL 60191
MLS# 12429037Listed by: REALTY CONNECT INC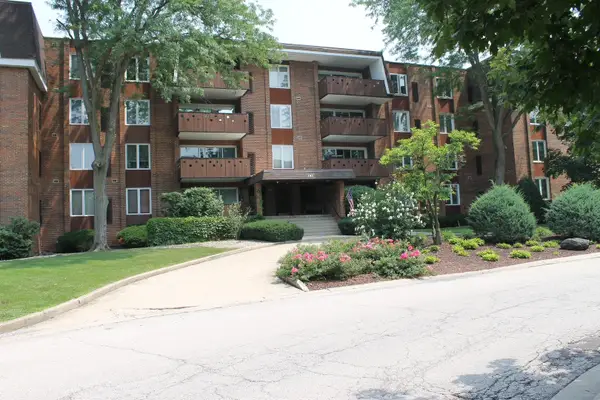 $244,900Active2 beds 2 baths1,500 sq. ft.
$244,900Active2 beds 2 baths1,500 sq. ft.121 S Spruce Avenue #308, Wood Dale, IL 60191
MLS# 12428540Listed by: VICTORY REAL ESTATE, LLC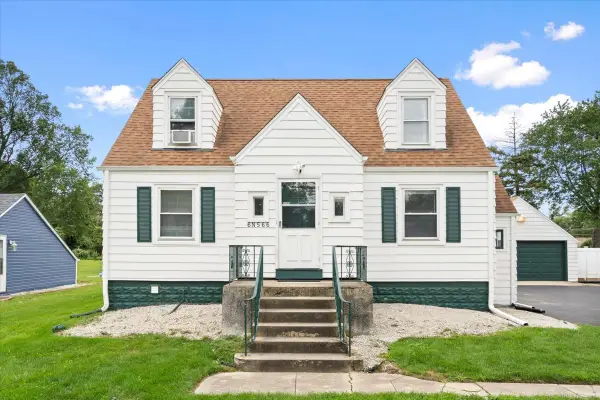 $320,000Pending3 beds 2 baths2,112 sq. ft.
$320,000Pending3 beds 2 baths2,112 sq. ft.6N566 Maple Avenue, Wood Dale, IL 60191
MLS# 12423722Listed by: RE/MAX AT HOME $550,000Pending3 beds 2 baths2,712 sq. ft.
$550,000Pending3 beds 2 baths2,712 sq. ft.366 Brookhurst Lane, Wood Dale, IL 60191
MLS# 12428628Listed by: REDFIN CORPORATION

