440 E Montrose Avenue #107, Wood Dale, IL 60191
Local realty services provided by:Results Realty ERA Powered
Listed by: anthony boccuzzi
Office: berkshire hathaway homeservices starck real estate
MLS#:12495905
Source:MLSNI
Price summary
- Price:$247,000
- Price per sq. ft.:$190
- Monthly HOA dues:$298
About this home
Rarely Available 1st-Floor Condo in Whispering Woods with Street-View Patio! Welcome to this charming 2-bedroom, 2-bath main-level condo offering comfort, convenience, and a prime location. The spacious living and dining area features a sliding glass door to an oversized patio, perfect for enjoying your morning coffee or relaxing in the sunshine while overlooking a quiet residential street. The kitchen boasts plenty of counter space, a buffet-style counter opening to the dining area, and a cozy eat-in space-ideal for both everyday meals and entertaining. In-unit laundry adds even more convenience. The generous primary suite includes a private ensuite bath for added comfort. Additional highlights include: Secure building with elevator and security cameras, One heated underground garage space plus an additional exterior parking spot, Well-maintained, self-managed building with a quiet, owner-occupied community (no rentals allowed) Located close to shopping, expressways, and O'Hare Airport. This home combines accessibility with a peaceful suburban feel. Don't miss your opportunity to own in highly sought-after Whispering Woods! A well-maintained, self-managed building offers a quiet lifestyle with no rentals allowed-ideal for owners seeking a peaceful, stable community. Don't miss your opportunity to own in this sought-after location!
Contact an agent
Home facts
- Year built:1992
- Listing ID #:12495905
- Added:52 day(s) ago
- Updated:December 17, 2025 at 10:28 PM
Rooms and interior
- Bedrooms:2
- Total bathrooms:2
- Full bathrooms:2
- Living area:1,300 sq. ft.
Heating and cooling
- Cooling:Central Air
- Heating:Forced Air, Natural Gas
Structure and exterior
- Year built:1992
- Building area:1,300 sq. ft.
Schools
- High school:Fenton High School
Utilities
- Water:Public
- Sewer:Public Sewer
Finances and disclosures
- Price:$247,000
- Price per sq. ft.:$190
- Tax amount:$2,385 (2024)
New listings near 440 E Montrose Avenue #107
- New
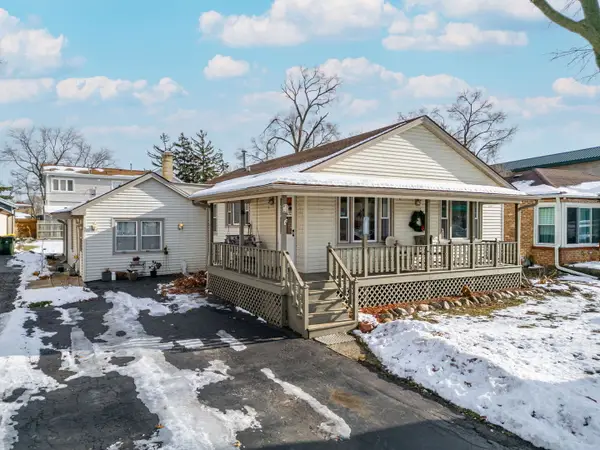 $365,900Active3 beds 2 baths2,009 sq. ft.
$365,900Active3 beds 2 baths2,009 sq. ft.303 N Elmwood Avenue, Wood Dale, IL 60191
MLS# 12529539Listed by: CIRAFICI REAL ESTATE - New
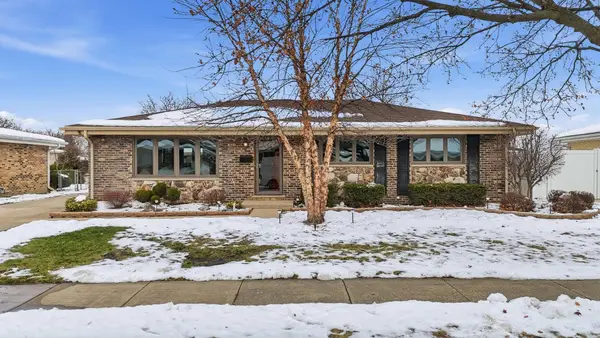 $489,900Active4 beds 3 baths3,320 sq. ft.
$489,900Active4 beds 3 baths3,320 sq. ft.581 Victoria Lane, Wood Dale, IL 60191
MLS# 12524128Listed by: PLATINUM PARTNERS REALTORS 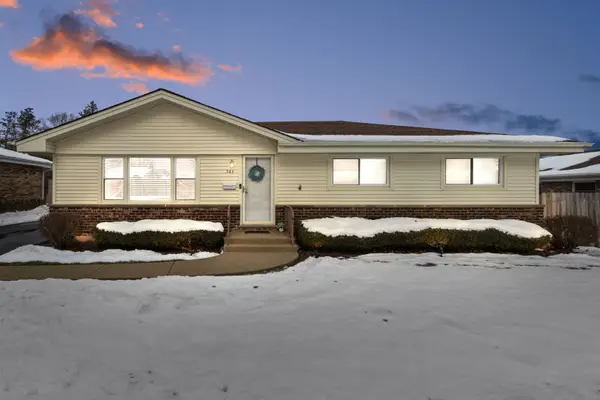 $430,000Pending4 beds 2 baths1,363 sq. ft.
$430,000Pending4 beds 2 baths1,363 sq. ft.543 Victoria Lane, Wood Dale, IL 60191
MLS# 12531111Listed by: COLDWELL BANKER REALTY- New
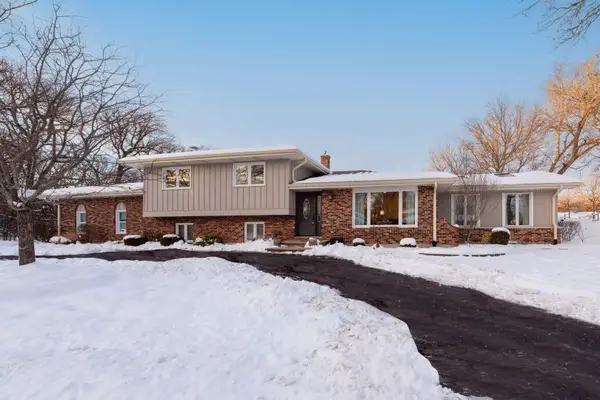 $585,000Active4 beds 3 baths2,391 sq. ft.
$585,000Active4 beds 3 baths2,391 sq. ft.329 Montclare Lane, Wood Dale, IL 60191
MLS# 12526964Listed by: COLDWELL BANKER REALTY 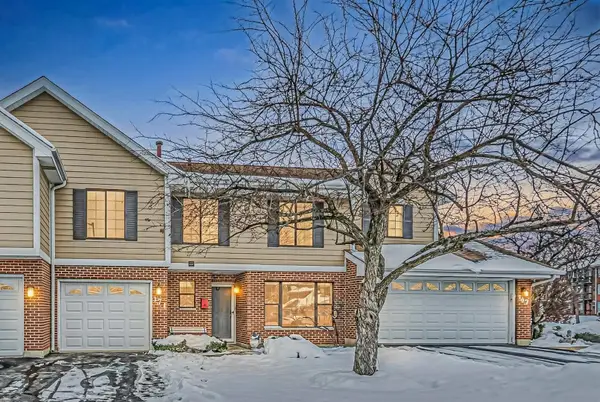 $249,900Pending3 beds 3 baths1,510 sq. ft.
$249,900Pending3 beds 3 baths1,510 sq. ft.171 N Clare Court, Wood Dale, IL 60191
MLS# 12529985Listed by: HOMESMART CONNECT LLC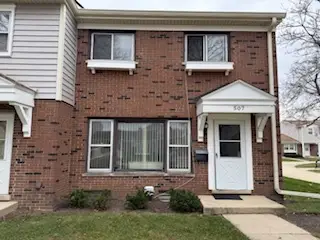 $239,900Active2 beds 2 baths1,200 sq. ft.
$239,900Active2 beds 2 baths1,200 sq. ft.507 Washington Square #19, Wood Dale, IL 60191
MLS# 12528438Listed by: CAPORALE REALTY GROUP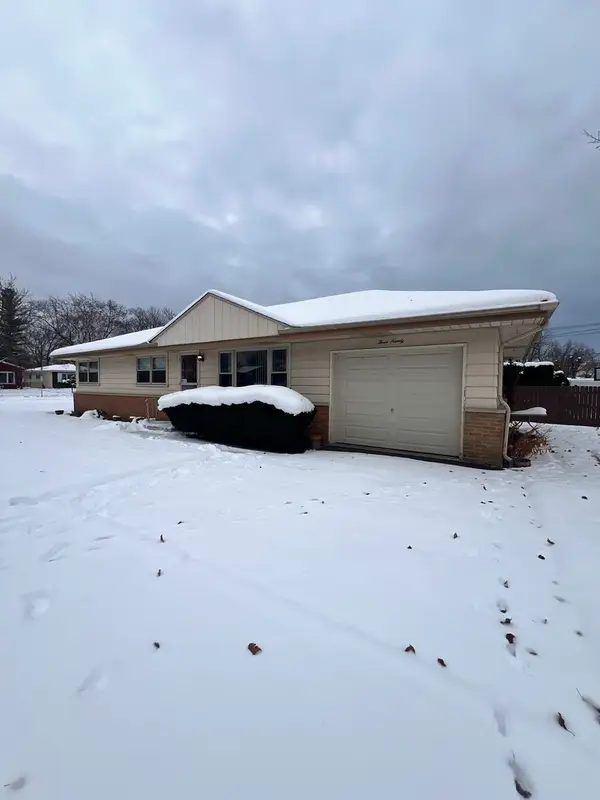 $299,000Active3 beds 1 baths1,071 sq. ft.
$299,000Active3 beds 1 baths1,071 sq. ft.390 Oak Avenue, Wood Dale, IL 60191
MLS# 12528345Listed by: GC REALTY AND DEVELOPMENT- Open Sat, 11:30am to 2pm
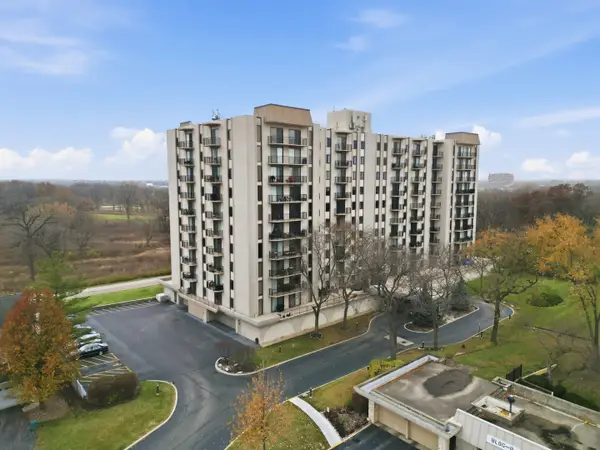 $255,000Active2 beds 2 baths1,200 sq. ft.
$255,000Active2 beds 2 baths1,200 sq. ft.190 S Wood Dale Road #1107, Wood Dale, IL 60191
MLS# 12523287Listed by: LISTING LEADERS NORTHWEST, INC  $389,900Pending3 beds 2 baths1,800 sq. ft.
$389,900Pending3 beds 2 baths1,800 sq. ft.174 Ash Avenue, Wood Dale, IL 60191
MLS# 12524244Listed by: Y REALTY $399,900Pending3 beds 2 baths1,791 sq. ft.
$399,900Pending3 beds 2 baths1,791 sq. ft.336 N Dalewood Avenue, Wood Dale, IL 60191
MLS# 12494006Listed by: BERKSHIRE HATHAWAY HOMESERVICES AMERICAN HERITAGE
