2941 Westridge Drive, Woodridge, IL 60517
Local realty services provided by:Results Realty ERA Powered
2941 Westridge Drive,Woodridge, IL 60517
$369,000
- 3 Beds
- 1 Baths
- 1,428 sq. ft.
- Single family
- Pending
Listed by: elizabeth hanson, diana jamrok
Office: baird & warner
MLS#:12507706
Source:MLSNI
Price summary
- Price:$369,000
- Price per sq. ft.:$258.4
About this home
Meticulously maintained throughout the years! Updated three-bedroom Ranch with a full basement ready for you to finish to your liking. Enjoy a beautifully updated kitchen featuring an island, ample cabinetry including a lazy Susan, granite countertops, and all new stainless steel Frigidaire appliances. The double sinks offer a lovely view of the fenced backyard and the deck, making it the perfect place to enjoy your morning coffee. The huge primary bedroom boasts two mirrored closets, providing plenty of storage space. Family room with patio door to deck. Freshly painted throughout. Located just a short walk from Forest Glen Park and tennis courts, this home is also near Cypress Cove Pool and the Arc Recreation Center, ensuring plenty of recreational options nearby. Set on a good-sized lot measuring 78 x 133 x 98 x 126, the property includes an attached Single Extra deep garage with lots of storage room plus a double-wide driveway for convenient parking. This home is a must-see!
Contact an agent
Home facts
- Year built:1959
- Listing ID #:12507706
- Added:39 day(s) ago
- Updated:December 10, 2025 at 11:28 PM
Rooms and interior
- Bedrooms:3
- Total bathrooms:1
- Full bathrooms:1
- Living area:1,428 sq. ft.
Heating and cooling
- Cooling:Central Air
- Heating:Forced Air, Natural Gas
Structure and exterior
- Roof:Asphalt
- Year built:1959
- Building area:1,428 sq. ft.
Schools
- High school:South High School
- Middle school:Thomas Jefferson Junior High Sch
Utilities
- Water:Lake Michigan
- Sewer:Public Sewer
Finances and disclosures
- Price:$369,000
- Price per sq. ft.:$258.4
- Tax amount:$7,794 (2024)
New listings near 2941 Westridge Drive
- Open Sat, 12 to 2pmNew
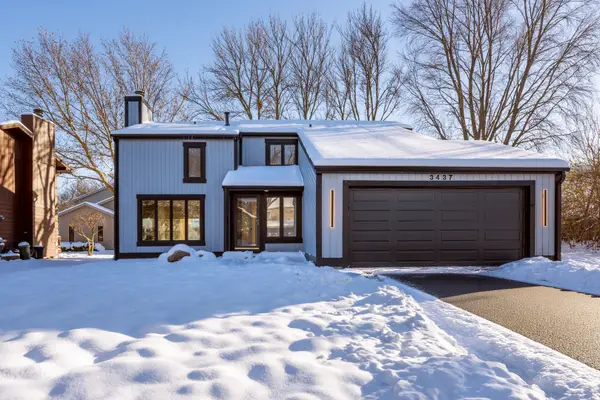 $749,000Active5 beds 3 baths3,000 sq. ft.
$749,000Active5 beds 3 baths3,000 sq. ft.3437 Summerhill Drive, Woodridge, IL 60517
MLS# 12526214Listed by: COLDWELL BANKER REALTY - New
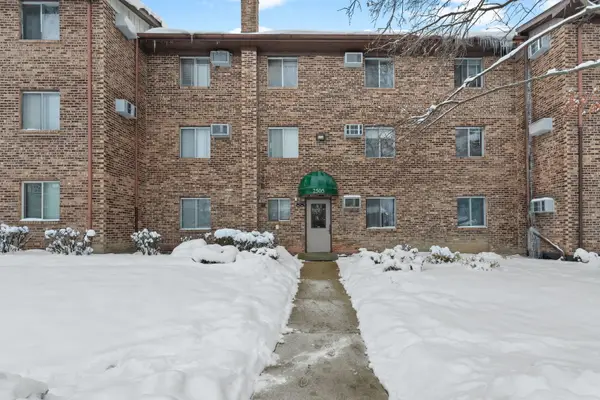 $174,900Active2 beds 1 baths877 sq. ft.
$174,900Active2 beds 1 baths877 sq. ft.2505 Spring Street #3304, Woodridge, IL 60517
MLS# 12528266Listed by: COLDWELL BANKER REALTY - New
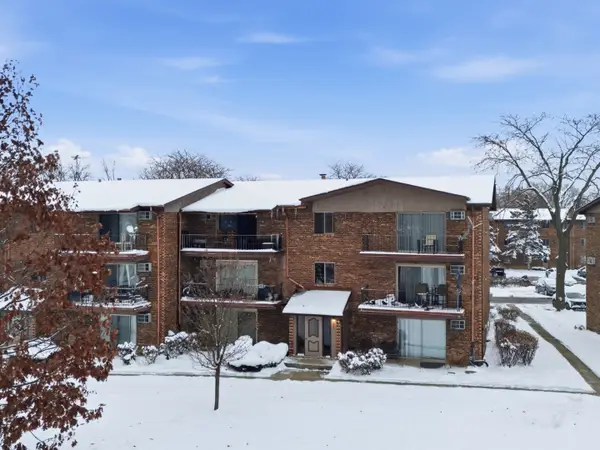 $229,900Active2 beds 1 baths905 sq. ft.
$229,900Active2 beds 1 baths905 sq. ft.2556 Waterbury Drive #1905, Woodridge, IL 60517
MLS# 12527123Listed by: KOMAR 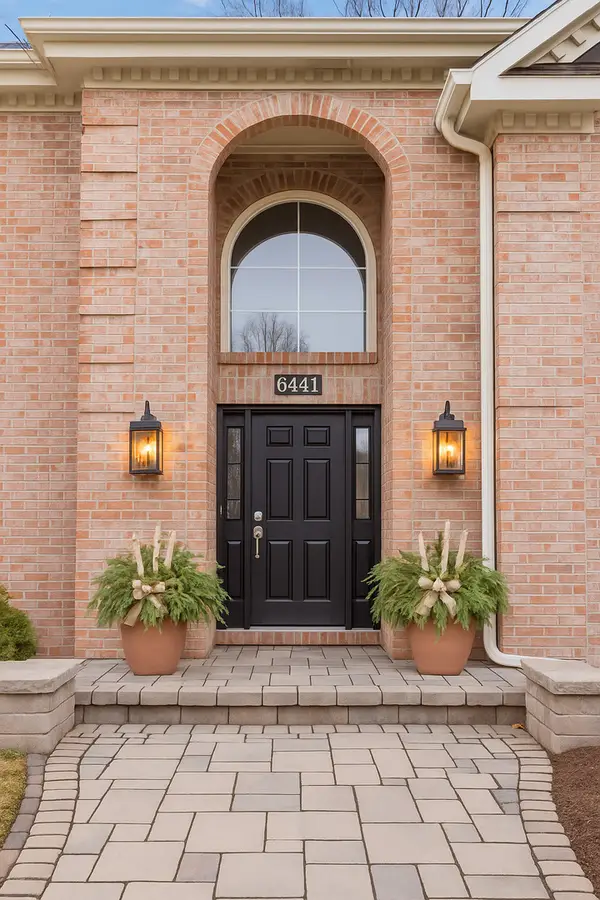 $950,000Pending5 beds 3 baths3,785 sq. ft.
$950,000Pending5 beds 3 baths3,785 sq. ft.6441 Bobby Jones Lane, Woodridge, IL 60517
MLS# 12522745Listed by: JOHN GREENE, REALTOR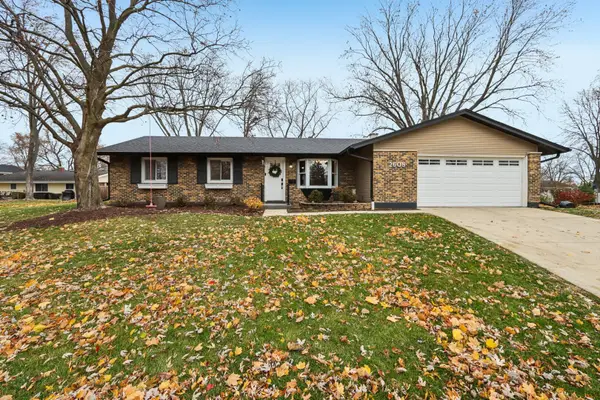 $495,000Pending3 beds 2 baths1,852 sq. ft.
$495,000Pending3 beds 2 baths1,852 sq. ft.2608 York Court, Woodridge, IL 60517
MLS# 12523460Listed by: RE/MAX AMERICAN DREAM- New
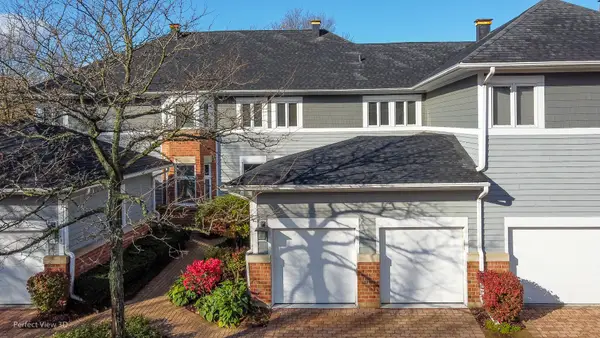 $549,000Active3 beds 4 baths2,900 sq. ft.
$549,000Active3 beds 4 baths2,900 sq. ft.Address Withheld By Seller, Woodridge, IL 60517
MLS# 12525020Listed by: EVER MAX, INC - New
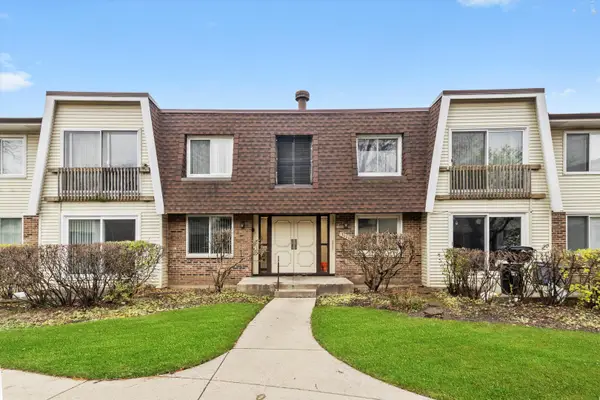 $195,000Active2 beds 2 baths1,150 sq. ft.
$195,000Active2 beds 2 baths1,150 sq. ft.3026 Roberts Drive #7, Woodridge, IL 60517
MLS# 12525982Listed by: KELLER WILLIAMS INFINITY - New
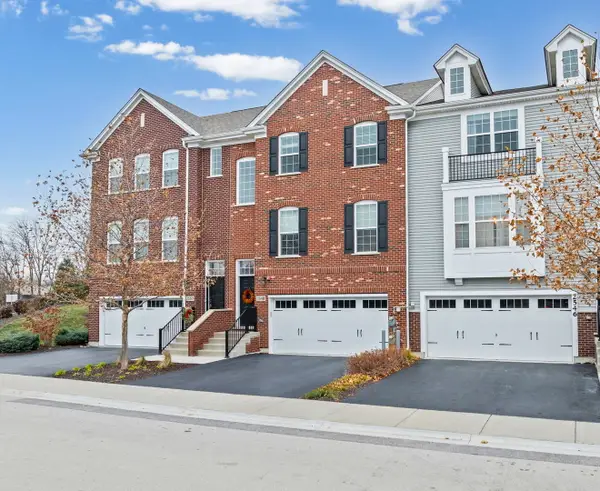 $475,000Active2 beds 3 baths2,267 sq. ft.
$475,000Active2 beds 3 baths2,267 sq. ft.2548 Huntleigh Lane, Woodridge, IL 60517
MLS# 12525476Listed by: VILLAGE REALTY, INC.  $886,450Active3 beds 3 baths2,328 sq. ft.
$886,450Active3 beds 3 baths2,328 sq. ft.2038 Iron Ridge Lane, Naperville, IL 60563
MLS# 12524325Listed by: LITTLE REALTY $994,490Active4 beds 5 baths3,152 sq. ft.
$994,490Active4 beds 5 baths3,152 sq. ft.2128 Iron Ridge Lane, Naperville, IL 60563
MLS# 12524367Listed by: LITTLE REALTY
