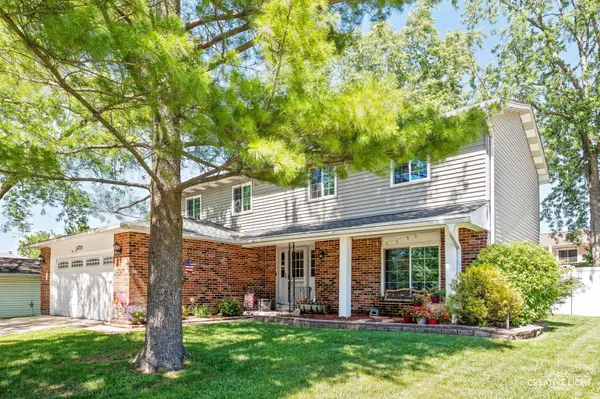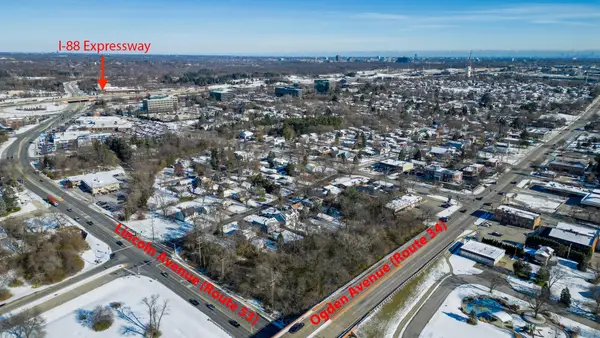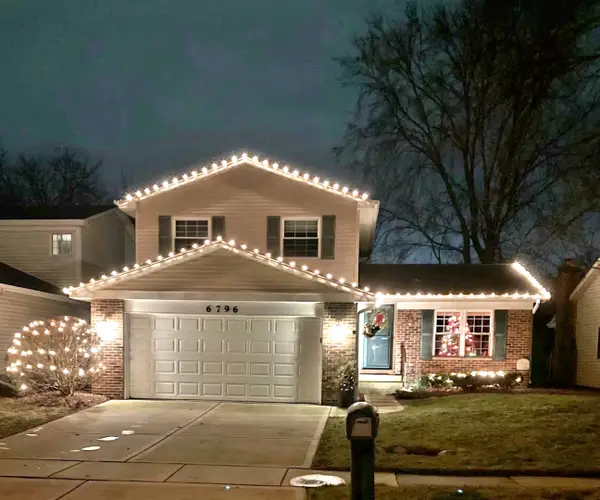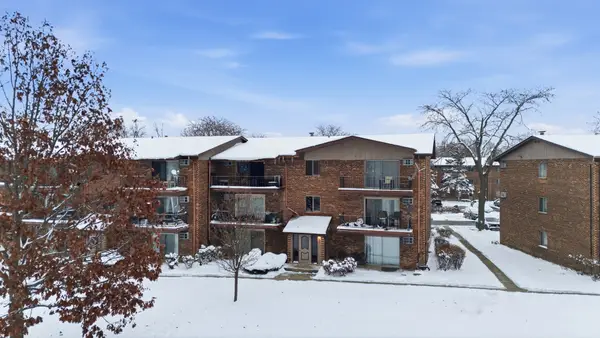6117 Allan Drive, Woodridge, IL 60517
Local realty services provided by:ERA Naper Realty
6117 Allan Drive,Woodridge, IL 60517
$476,117
- 4 Beds
- 2 Baths
- - sq. ft.
- Single family
- Sold
Listed by: patty wardlow
Office: @properties christie's international real estate
MLS#:12516236
Source:MLSNI
Sorry, we are unable to map this address
Price summary
- Price:$476,117
About this home
**Multiple Offers Received** Nestled in the highly sought-after Winston Hills neighborhood, this phenomenally updated home offers an unmatched combination of price, location, and condition. Over 2400 sq ft of spectacular updates will impress all who enter. A welcoming front porch sets the tone for the light and warmth found throughout the home. Gorgeous floors, gleaming windows and designer decor. Light bright and open, the heart of the home is the incredible chef's kitchen, featuring white cabinetry, stainless appliances. This kitchen is open to the spacious formal living and dining rooms ready for entertaining. The family room is complete with fabulous fireplace. Featuring rarely available 4 bedroom Adams model, this is a family friendly floorplan for a reason. The finished basement is an entertainer's paradise, with tremendous square footage and daylight windows offers natural light. Expansive storage room in the garage with built in shelving. The outdoor space is just as impressive, featuring an oversized custom deck. Lovely landscaped yard is oversized, fenced and supremely private. Completely updated- prepare to be impressed! Roof, windows, kitchen, baths, appliances, floors, doors and more! Oversized garage with workshop area is a welcome surprise. Coveted Downers Grove North high school. From its impeccable craftsmanship to its desirable location and exceptional features, Allan Drive is a true gem. Secure your spot on the showing list today!
Contact an agent
Home facts
- Listing ID #:12516236
- Added:55 day(s) ago
- Updated:January 07, 2026 at 07:58 AM
Rooms and interior
- Bedrooms:4
- Total bathrooms:2
- Full bathrooms:2
Heating and cooling
- Cooling:Central Air
- Heating:Natural Gas
Schools
- High school:North High School
- Middle school:Thomas Jefferson Junior High Sch
- Elementary school:Willow Creek Elementary School
Utilities
- Water:Public
- Sewer:Public Sewer
Finances and disclosures
- Price:$476,117
- Tax amount:$8,358 (2024)
New listings near 6117 Allan Drive
- New
 $444,000Active4 beds 3 baths2,200 sq. ft.
$444,000Active4 beds 3 baths2,200 sq. ft.6725 Foxtree Avenue, Woodridge, IL 60517
MLS# 12524484Listed by: HOMESMART REALTY GROUP - New
 $200,000Active2 beds 1 baths856 sq. ft.
$200,000Active2 beds 1 baths856 sq. ft.8320 Oak Leaf Drive #1302, Woodridge, IL 60517
MLS# 12536712Listed by: JD BRITTON REALTY LLC - New
 $205,000Active2 beds 2 baths1,000 sq. ft.
$205,000Active2 beds 2 baths1,000 sq. ft.8305 Route 53 #A10, Woodridge, IL 60517
MLS# 12537863Listed by: PLATINUM PARTNERS REALTORS  $299,900Pending2 beds 2 baths1,519 sq. ft.
$299,900Pending2 beds 2 baths1,519 sq. ft.8515 Woodward Avenue #303, Woodridge, IL 60517
MLS# 12535248Listed by: Y REALTY $49,900Active0.4 Acres
$49,900Active0.4 AcresLots 002 and 003 Rt 53, Lisle, IL 60532
MLS# 12535565Listed by: BAIRD & WARNER $380,000Pending3 beds 2 baths1,525 sq. ft.
$380,000Pending3 beds 2 baths1,525 sq. ft.6796 Red Wing Drive, Woodridge, IL 60517
MLS# 12533701Listed by: OPTION PREMIER LLC $525,000Pending5 beds 3 baths1,539 sq. ft.
$525,000Pending5 beds 3 baths1,539 sq. ft.8209 Middlebury Avenue, Woodridge, IL 60517
MLS# 12515339Listed by: @PROPERTIES CHRISTIE'S INTERNATIONAL REAL ESTATE $205,000Active2 beds 1 baths877 sq. ft.
$205,000Active2 beds 1 baths877 sq. ft.2505 Spring Street #3304, Woodridge, IL 60517
MLS# 12533221Listed by: COLDWELL BANKER REALTY $998,383Active4 beds 3 baths3,169 sq. ft.
$998,383Active4 beds 3 baths3,169 sq. ft.Address Withheld By Seller, Lisle, IL 60532
MLS# 12532182Listed by: TWIN VINES REAL ESTATE SVCS $227,900Active2 beds 1 baths905 sq. ft.
$227,900Active2 beds 1 baths905 sq. ft.2556 Waterbury Drive #1905, Woodridge, IL 60517
MLS# 12532073Listed by: KOMAR
