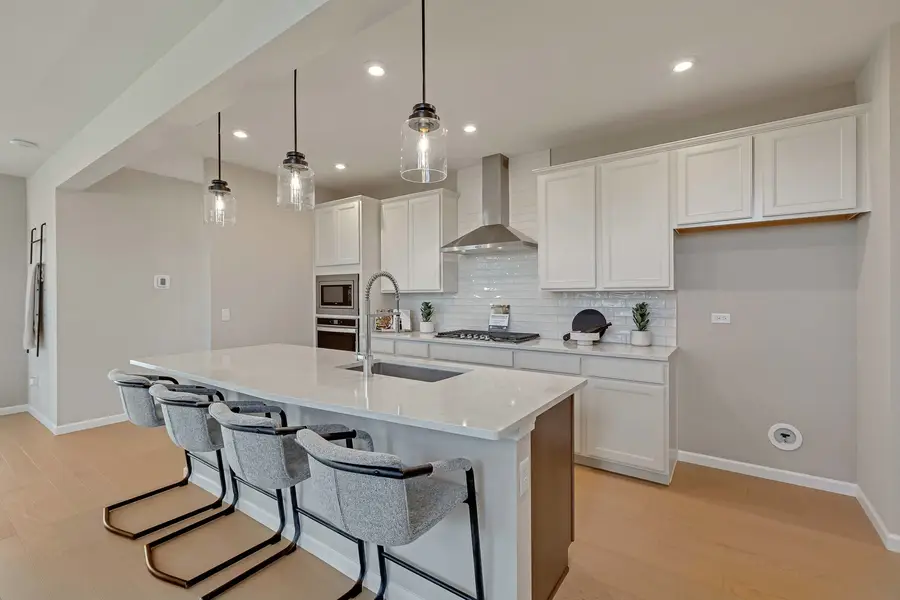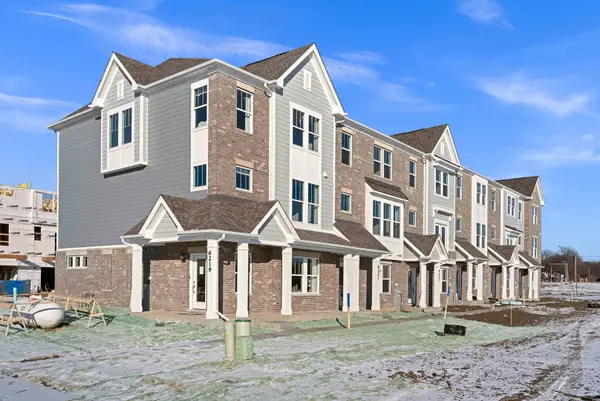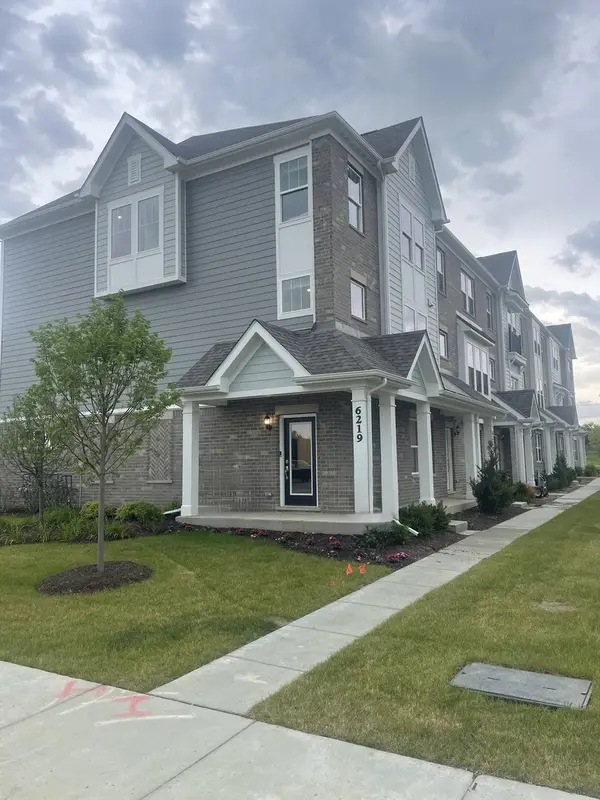6221 Links Drive #27002, Woodridge, IL 60517
Local realty services provided by:ERA Naper Realty



6221 Links Drive #27002,Woodridge, IL 60517
$707,671
- 3 Beds
- 3 Baths
- 2,642 sq. ft.
- Condominium
- Pending
Listed by:nicholas solano
Office:twin vines real estate svcs
MLS#:12422001
Source:MLSNI
Price summary
- Price:$707,671
- Price per sq. ft.:$267.85
- Monthly HOA dues:$345
About this home
Welcome home to Rivers Edge! Ranch Duplexes in walking distance to Main Street and Seven Bridges. THIS HOME IS TO BE BUILT. The Provence ranch duplex offers an open concept with an integrated kitchen, cafe and gathering room. This Provence includes the optional 2nd floor loft, bedroom and bathroom. The beautiful Provence welcomes you into the great room, cafe and kitchen area, a great space for family and friends to gather. You have a bright airy year-round sunroom off the great room that expands your living area. Serve dessert in front of the cozy fireplace. Your gourmet kitchen includes upgraded 42" cabinets, Quartz counters, built-in SS appliances and is highlighted by a beautiful tile backsplash. Your cabinets feature soft close doors and drawers, waste basket rollout, and roll out trays. Your large island has room for seating and pendant lighting plus you have a pantry for extra storage. The dining area features a beautiful bay window. Your spacious owner's suite is tucked away for your complete privacy and has a large walk-in closet, and the primary bathroom has a double bowl vanity with Quartz counters and a separate shower with glass doors. Smart Home package included. Homesite 27002 Lots of upgrades you will appreciate in this gorgeous Provence! Photos of similar home might show some options not included in this home at this price. This home will be ready for early 2026 close!
Contact an agent
Home facts
- Year built:2025
- Listing Id #:12422001
- Added:29 day(s) ago
- Updated:August 13, 2025 at 07:45 AM
Rooms and interior
- Bedrooms:3
- Total bathrooms:3
- Full bathrooms:3
- Living area:2,642 sq. ft.
Heating and cooling
- Cooling:Central Air
- Heating:Natural Gas
Structure and exterior
- Year built:2025
- Building area:2,642 sq. ft.
Schools
- High school:North High School
- Middle school:Thomas Jefferson Junior High Sch
- Elementary school:Goodrich Elementary School
Utilities
- Water:Public
- Sewer:Public Sewer
Finances and disclosures
- Price:$707,671
- Price per sq. ft.:$267.85
New listings near 6221 Links Drive #27002
- New
 $195,000Active2 beds 1 baths937 sq. ft.
$195,000Active2 beds 1 baths937 sq. ft.2208 Country Club Drive #22, Woodridge, IL 60517
MLS# 12446513Listed by: REALTY EXECUTIVES MIDWEST - Open Sat, 9 to 11amNew
 $250,000Active2 beds 1 baths1,000 sq. ft.
$250,000Active2 beds 1 baths1,000 sq. ft.2482 Brunswick Circle #A1, Woodridge, IL 60517
MLS# 12444117Listed by: @PROPERTIES CHRISTIE'S INTERNATIONAL REAL ESTATE - New
 $315,000Active4 beds 2 baths1,974 sq. ft.
$315,000Active4 beds 2 baths1,974 sq. ft.2807 75th Street, Woodridge, IL 60517
MLS# 12443910Listed by: O'NEIL PROPERTY GROUP, LLC - New
 $695,000Active3 beds 4 baths2,495 sq. ft.
$695,000Active3 beds 4 baths2,495 sq. ft.1325 Westminster Drive, Woodridge, IL 60517
MLS# 12417729Listed by: BAIRD & WARNER - New
 $538,611Active3 beds 4 baths2,219 sq. ft.
$538,611Active3 beds 4 baths2,219 sq. ft.6301 Sandbelt Drive #33005, Woodridge, IL 60517
MLS# 12443017Listed by: TWIN VINES REAL ESTATE SVCS - New
 $531,919Active3 beds 4 baths2,219 sq. ft.
$531,919Active3 beds 4 baths2,219 sq. ft.6303 Sandbelt Drive #33004, Woodridge, IL 60517
MLS# 12443030Listed by: TWIN VINES REAL ESTATE SVCS - New
 $189,900Active2 beds 1 baths856 sq. ft.
$189,900Active2 beds 1 baths856 sq. ft.2710 Northcreek Drive #1804, Woodridge, IL 60517
MLS# 12443880Listed by: KABS REALTY INC - Open Sat, 1 to 3pmNew
 $526,397Active3 beds 4 baths2,219 sq. ft.
$526,397Active3 beds 4 baths2,219 sq. ft.6289 Sandbelt Drive #34004, Woodridge, IL 60517
MLS# 12443042Listed by: TWIN VINES REAL ESTATE SVCS - Open Sat, 12 to 2pmNew
 $250,000Active2 beds 2 baths1,156 sq. ft.
$250,000Active2 beds 2 baths1,156 sq. ft.7020 Andover Court #102, Woodridge, IL 60517
MLS# 12442428Listed by: CHARLES RUTENBERG REALTY - New
 $509,990Active3 beds 3 baths1,925 sq. ft.
$509,990Active3 beds 3 baths1,925 sq. ft.1846 Fulton Street, Woodridge, IL 60517
MLS# 12442219Listed by: LITTLE REALTY
