6724 Greene Road, Woodridge, IL 60517
Local realty services provided by:ERA Naper Realty
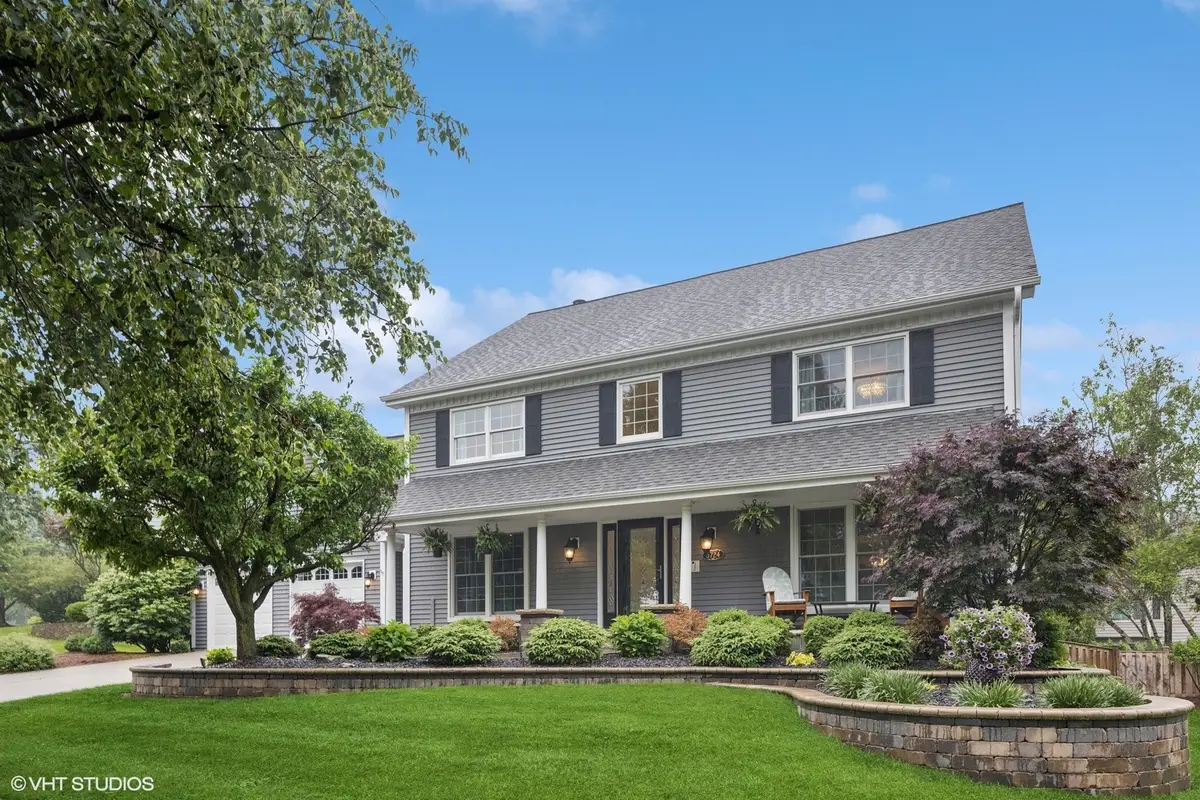
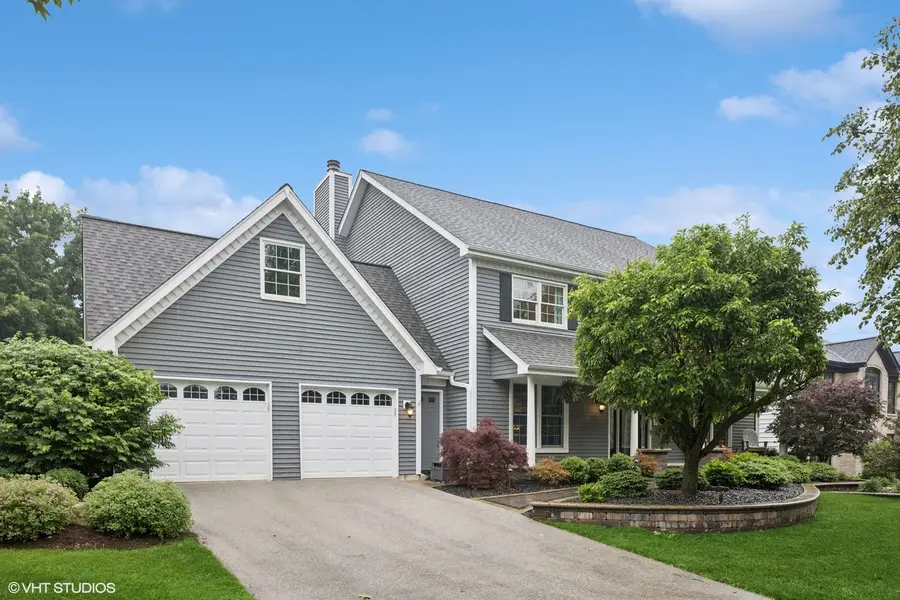
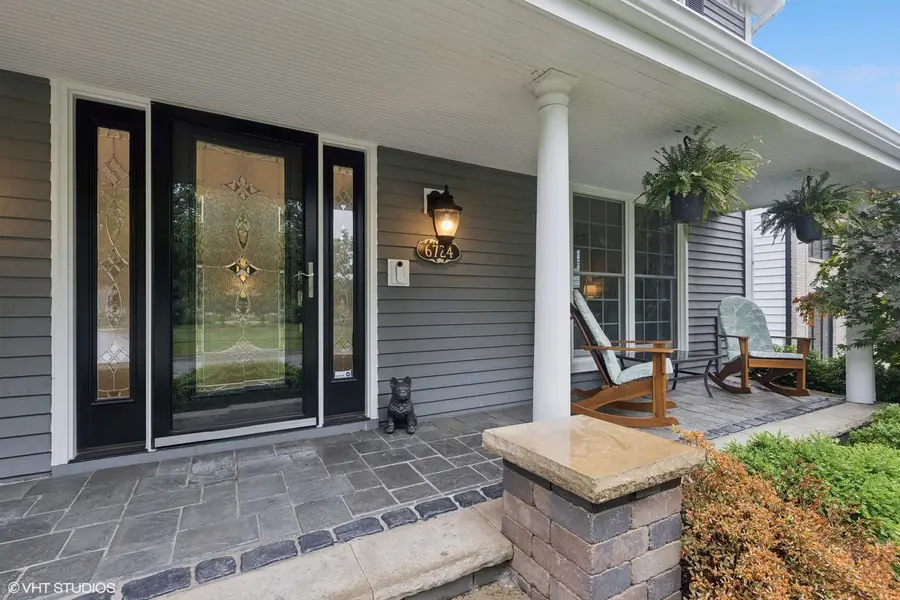
6724 Greene Road,Woodridge, IL 60517
$965,000
- 6 Beds
- 4 Baths
- 3,618 sq. ft.
- Single family
- Pending
Listed by:jack brennan
Office:@properties christie's international real estate
MLS#:12385436
Source:MLSNI
Price summary
- Price:$965,000
- Price per sq. ft.:$266.72
- Monthly HOA dues:$41.67
About this home
Unrivaled suburban residence tucked away in the sought-after enclave of Seven Bridges. Idyllic front porch and sweeping two-story foyer set the stage for this stunning open and airy home. Foyer flanking living rm and first-floor office connected by handsome white oak hardwoods that flow throughout. Defined dining perfect for holiday entertaining or Sunday family dinner. Cozy and comfortable family rm centered by gas fireplace w/ mirroring built-ins and an invitation into the showstopping oversized sunroom w/ soaring tongue & groove ceilings, built-in wet bar, slider back deck access, and endless backyard views. Chef-inspired kitchen leaves no design detail behind; custom soft-close cabinetry, suite of stainless steel Thermador and Sub-Zero appliances, stone counters, herringbone-laid marble tile backsplash, and contrast-colored island w/ stool seating. Mudroom and designer-inspired powder rm round out a 'tough-to-beat' main level. Principal suite is a true retreat; roomy bedroom, spa-inspired bath w/ soaker tub, massive glass-enclosed shower, dual sink vanity, and fully outfitted closets. 4 additional healthy-sized second level guest bedrooms gives your family/guests floor plan flexibility, all feeding to large hall bathroom w/ double sink vanity and separate shower/commode rm. Much more life to live in the fully finished lower level showcasing recreation rm w/ fireplace, game table area, 6th bedroom, on-trend full bathroom, feel-good laundry rm, and storage galore. Two-car plus garage w/ built-in workbench and professional storage solutions. Envious outdoor entertaining on your expansive back deck with yard access. Rolling fully fenced backyard. Naperville North High School. Minutes to every modern lifestyle, wellness, retail, and restaurant convenience one could imagine; this sprawling home redefines lifestyle living.
Contact an agent
Home facts
- Year built:1991
- Listing Id #:12385436
- Added:56 day(s) ago
- Updated:July 20, 2025 at 07:43 AM
Rooms and interior
- Bedrooms:6
- Total bathrooms:4
- Full bathrooms:3
- Half bathrooms:1
- Living area:3,618 sq. ft.
Heating and cooling
- Cooling:Central Air
- Heating:Forced Air, Natural Gas
Structure and exterior
- Roof:Asphalt
- Year built:1991
- Building area:3,618 sq. ft.
Schools
- High school:Naperville North High School
- Middle school:Kennedy Junior High School
- Elementary school:Meadow Glens Elementary School
Utilities
- Water:Public
- Sewer:Public Sewer
Finances and disclosures
- Price:$965,000
- Price per sq. ft.:$266.72
- Tax amount:$16,544 (2023)
New listings near 6724 Greene Road
- New
 $359,000Active2 beds 2 baths1,500 sq. ft.
$359,000Active2 beds 2 baths1,500 sq. ft.8505 Woodward Avenue #204, Woodridge, IL 60517
MLS# 12402800Listed by: BAIRD & WARNER - New
 $399,900Active3 beds 3 baths1,637 sq. ft.
$399,900Active3 beds 3 baths1,637 sq. ft.2601 Willow Avenue, Woodridge, IL 60517
MLS# 12434744Listed by: ROTHMAN REAL ESTATE - Open Sat, 1 to 3pmNew
 $469,900Active3 beds 3 baths1,858 sq. ft.
$469,900Active3 beds 3 baths1,858 sq. ft.8307 Chelsea Lane, Woodridge, IL 60517
MLS# 12431540Listed by: CATAPULT REAL ESTATE SOLUTIONS, LLC - New
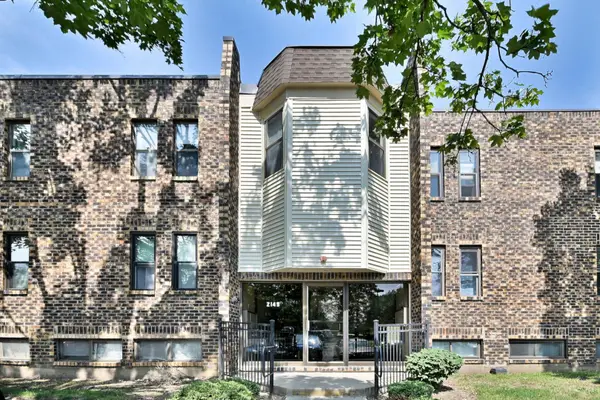 $189,900Active2 beds 1 baths937 sq. ft.
$189,900Active2 beds 1 baths937 sq. ft.2149 Country Club Drive #13, Woodridge, IL 60517
MLS# 12426837Listed by: RE/MAX ACTION - New
 $189,900Active2 beds 2 baths1,040 sq. ft.
$189,900Active2 beds 2 baths1,040 sq. ft.3415 83rd Street #E16, Woodridge, IL 60517
MLS# 12432636Listed by: PLATINUM PARTNERS REALTORS - New
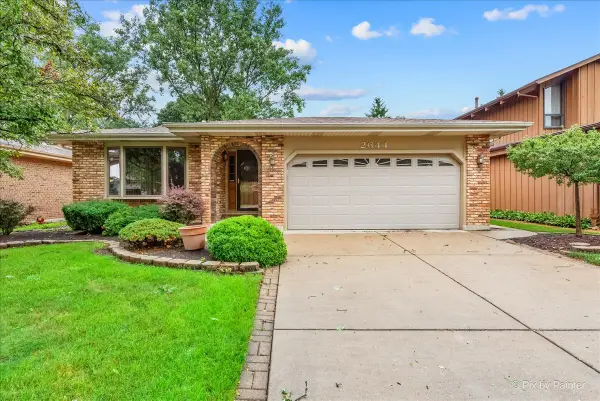 $470,000Active4 beds 3 baths2,270 sq. ft.
$470,000Active4 beds 3 baths2,270 sq. ft.2644 Zurich Court, Woodridge, IL 60517
MLS# 12408373Listed by: HOMESMART CONNECT LLC  $349,000Pending3 beds 2 baths1,369 sq. ft.
$349,000Pending3 beds 2 baths1,369 sq. ft.2460 Concord Drive, Woodridge, IL 60517
MLS# 12334031Listed by: RE/MAX OF NAPERVILLE- New
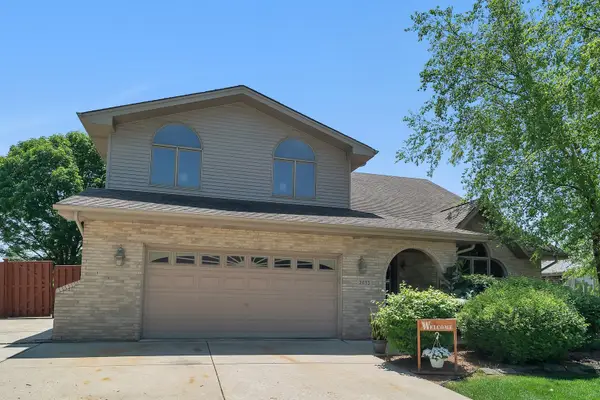 $750,000Active5 beds 3 baths3,414 sq. ft.
$750,000Active5 beds 3 baths3,414 sq. ft.2033 Westbury Drive, Woodridge, IL 60517
MLS# 12423870Listed by: SPRING REALTY - New
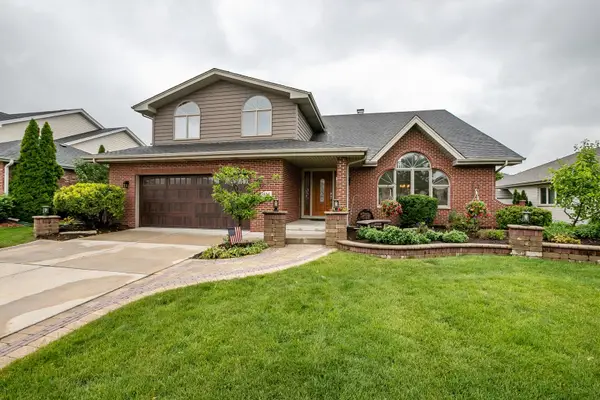 $650,000Active5 beds 4 baths3,500 sq. ft.
$650,000Active5 beds 4 baths3,500 sq. ft.1650 Chauser Lane, Woodridge, IL 60517
MLS# 12428157Listed by: REAL PEOPLE REALTY 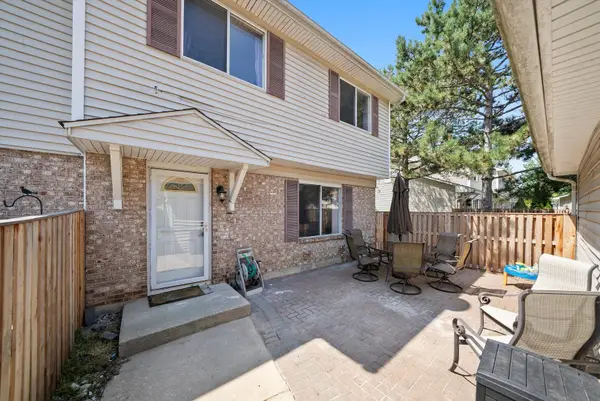 $309,900Pending4 beds 3 baths1,440 sq. ft.
$309,900Pending4 beds 3 baths1,440 sq. ft.7 Woodsorrel Place, Woodridge, IL 60517
MLS# 12425351Listed by: RE/MAX LOYALTY

