6853 Red Wing Drive, Woodridge, IL 60517
Local realty services provided by:ERA Naper Realty



6853 Red Wing Drive,Woodridge, IL 60517
$329,900
- 3 Beds
- 1 Baths
- 1,363 sq. ft.
- Single family
- Pending
Listed by:rebecca phillips
Office:@properties christie's international real estate
MLS#:12390218
Source:MLSNI
Price summary
- Price:$329,900
- Price per sq. ft.:$242.04
- Monthly HOA dues:$55
About this home
This beautiful home has been completely remodeled. The kitchen has custom wood cabinets, high end appliances, under counter seating, and granite countertops. The remodeled main bathroom has a walk-in shower with tile surround, sliding glass door with high quality glass, and a vanity with a quartz countertop. The family room is conveniently located next to the kitchen. There is plenty of room to entertain family and friends in the spacious living room and dining room. The kitchen leads to the spacious 3 season room, where you can relax and escape the elements. The new composite deck is perfect for barbecuing and enjoying summer activities. The whole house has new, high quality, hybrid resilient flooring. This home has been done to perfection with the utmost attention paid to every detail. All the major components such as the windows, roof, siding, furnace, air conditioner, and deck are newer. The shed, fence and 3 season room are "As Is." There is a list of Improvements at the house and on the MLS. View a video of the home by clicking on the icon under the pictures.
Contact an agent
Home facts
- Year built:1978
- Listing Id #:12390218
- Added:48 day(s) ago
- Updated:August 06, 2025 at 08:49 PM
Rooms and interior
- Bedrooms:3
- Total bathrooms:1
- Full bathrooms:1
- Living area:1,363 sq. ft.
Heating and cooling
- Cooling:Central Air
- Heating:Natural Gas
Structure and exterior
- Roof:Asphalt
- Year built:1978
- Building area:1,363 sq. ft.
- Lot area:0.14 Acres
Schools
- High school:North High School
- Middle school:Thomas Jefferson Junior High Sch
- Elementary school:Meadowview Elementary School
Utilities
- Water:Lake Michigan
- Sewer:Public Sewer
Finances and disclosures
- Price:$329,900
- Price per sq. ft.:$242.04
- Tax amount:$6,647 (2023)
New listings near 6853 Red Wing Drive
- New
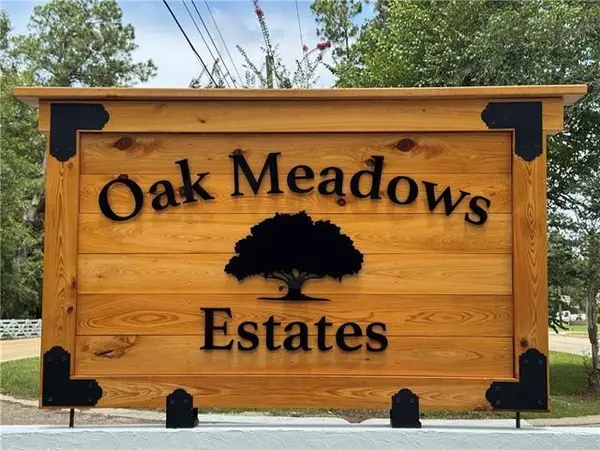 $90,000Active0 Acres
$90,000Active0 AcresLots 61-61, 64-70 Booby Jones, Abita Springs, LA 70420
MLS# 2515580Listed by: LATTER & BLUM (LATT15) - New
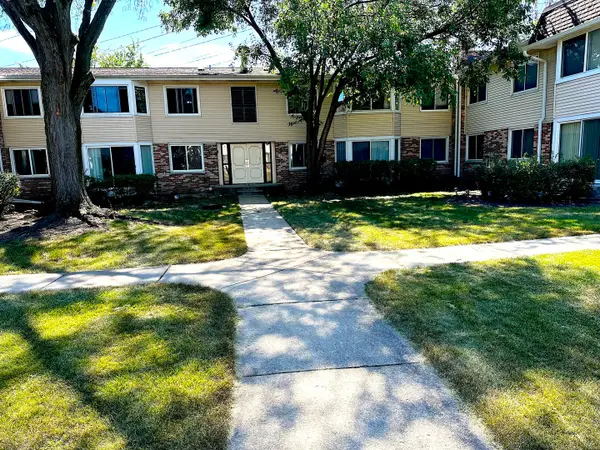 $220,000Active2 beds 2 baths1,150 sq. ft.
$220,000Active2 beds 2 baths1,150 sq. ft.3108 Roberts Drive #6, Woodridge, IL 60517
MLS# 12402638Listed by: COLDWELL BANKER REALTY - New
 $260,000Active2 beds 1 baths1,137 sq. ft.
$260,000Active2 beds 1 baths1,137 sq. ft.2400 Danbury Drive #A2, Woodridge, IL 60517
MLS# 12435913Listed by: COLDWELL BANKER REALTY - New
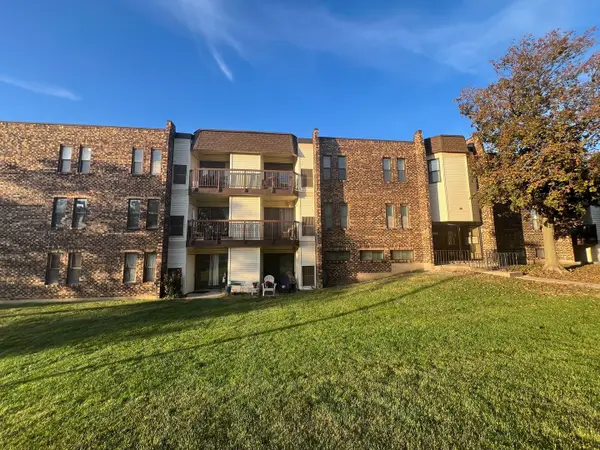 $182,900Active2 beds 1 baths937 sq. ft.
$182,900Active2 beds 1 baths937 sq. ft.2263 Country Club Drive #12, Woodridge, IL 60517
MLS# 12436378Listed by: RE/MAX MILLENNIUM - New
 $527,990Active3 beds 4 baths2,219 sq. ft.
$527,990Active3 beds 4 baths2,219 sq. ft.6291 Sandbelt Drive #34005, Woodridge, IL 60517
MLS# 12433962Listed by: TWIN VINES REAL ESTATE SVCS - New
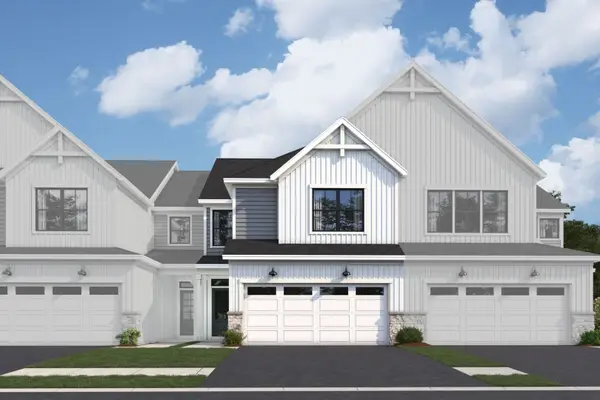 $496,590Active3 beds 3 baths1,925 sq. ft.
$496,590Active3 beds 3 baths1,925 sq. ft.8538 Sperry Court, Woodridge, IL 60517
MLS# 12435620Listed by: LITTLE REALTY - New
 $359,000Active2 beds 2 baths1,500 sq. ft.
$359,000Active2 beds 2 baths1,500 sq. ft.8505 Woodward Avenue #204, Woodridge, IL 60517
MLS# 12402800Listed by: BAIRD & WARNER  $399,900Pending3 beds 3 baths1,637 sq. ft.
$399,900Pending3 beds 3 baths1,637 sq. ft.2601 Willow Avenue, Woodridge, IL 60517
MLS# 12434744Listed by: ROTHMAN REAL ESTATE $469,900Pending3 beds 3 baths1,858 sq. ft.
$469,900Pending3 beds 3 baths1,858 sq. ft.8307 Chelsea Lane, Woodridge, IL 60517
MLS# 12431540Listed by: CATAPULT REAL ESTATE SOLUTIONS, LLC- New
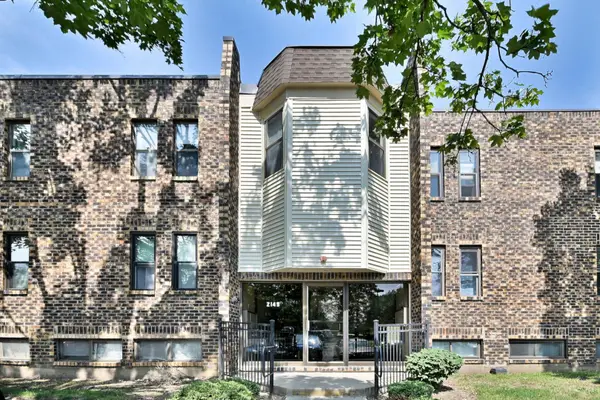 $189,900Active2 beds 1 baths937 sq. ft.
$189,900Active2 beds 1 baths937 sq. ft.2149 Country Club Drive #13, Woodridge, IL 60517
MLS# 12426837Listed by: RE/MAX ACTION
