7010 Brighton Court #204, Woodridge, IL 60517
Local realty services provided by:Results Realty ERA Powered

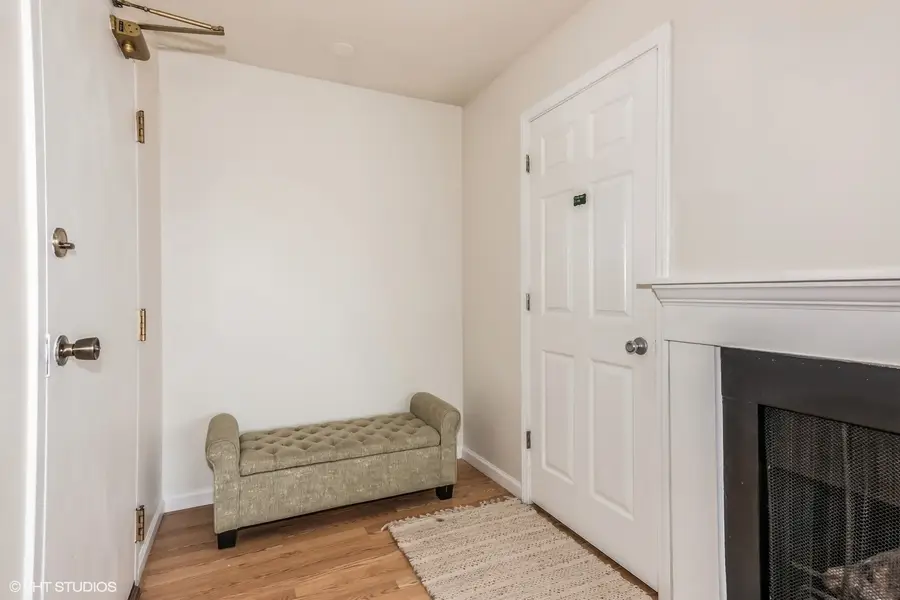
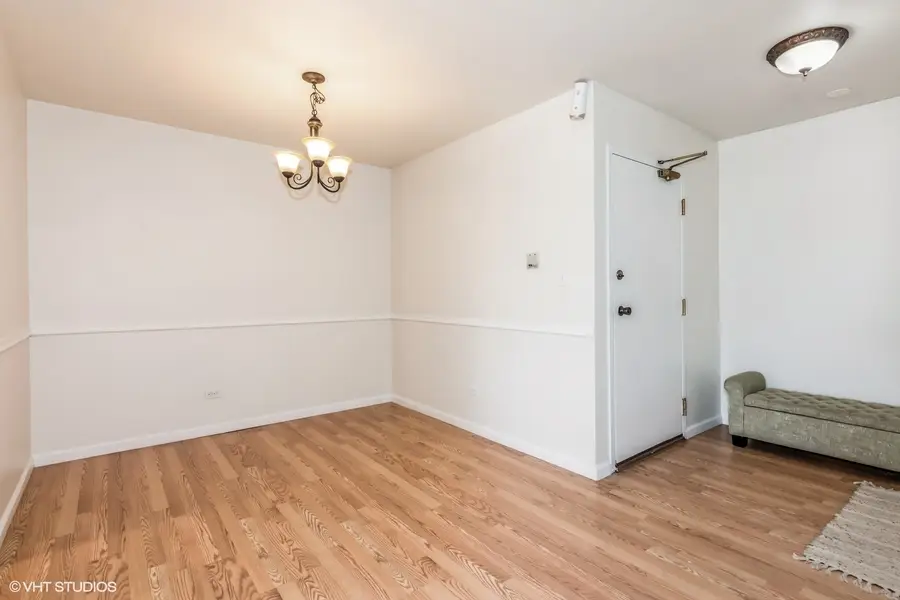
7010 Brighton Court #204,Woodridge, IL 60517
$243,000
- 2 Beds
- 2 Baths
- 1,102 sq. ft.
- Single family
- Active
Listed by:traci powell
Office:baird & warner
MLS#:12412457
Source:MLSNI
Price summary
- Price:$243,000
- Price per sq. ft.:$220.51
- Monthly HOA dues:$358
About this home
Price Improvement! Possible assumable mortgage with a low rate! This desirable end-unit condo is nestled in a private cul-de-sac. The spacious living room features a gas log fireplace and patio doors that open to a deck. Laminate wood flooring runs throughout the main living areas, while the bedrooms are carpeted. The master bedroom includes a private bath with a shower and a walk-in closet. A bright kitchen offers ample pantry storage (included) and space for a dining table. Newer appliances, including a Bosch dishwasher (12/20), Samsung built-in microwave (6/21), and Samsung stove (12/19). A separate laundry/utility room comes equipped with a washer, dryer, water heater (2019), and furnace & air conditioning (6/07). This unit features the building's largest garage, located at the end of the left side, with interior hallway access. Conveniently close to schools, parks, and shopping. Investors take note-this unit is rentable!
Contact an agent
Home facts
- Year built:1979
- Listing Id #:12412457
- Added:23 day(s) ago
- Updated:July 23, 2025 at 11:46 AM
Rooms and interior
- Bedrooms:2
- Total bathrooms:2
- Full bathrooms:2
- Living area:1,102 sq. ft.
Heating and cooling
- Cooling:Central Air
- Heating:Natural Gas
Structure and exterior
- Roof:Asphalt
- Year built:1979
- Building area:1,102 sq. ft.
Schools
- High school:South High School
- Middle school:Thomas Jefferson Junior High Sch
- Elementary school:Willow Creek Elementary School
Utilities
- Water:Public
- Sewer:Public Sewer
Finances and disclosures
- Price:$243,000
- Price per sq. ft.:$220.51
- Tax amount:$3,992 (2023)
New listings near 7010 Brighton Court #204
- New
 $359,000Active2 beds 2 baths1,500 sq. ft.
$359,000Active2 beds 2 baths1,500 sq. ft.8505 Woodward Avenue #204, Woodridge, IL 60517
MLS# 12402800Listed by: BAIRD & WARNER - New
 $399,900Active3 beds 3 baths1,637 sq. ft.
$399,900Active3 beds 3 baths1,637 sq. ft.2601 Willow Avenue, Woodridge, IL 60517
MLS# 12434744Listed by: ROTHMAN REAL ESTATE - Open Sat, 1 to 3pmNew
 $469,900Active3 beds 3 baths1,858 sq. ft.
$469,900Active3 beds 3 baths1,858 sq. ft.8307 Chelsea Lane, Woodridge, IL 60517
MLS# 12431540Listed by: CATAPULT REAL ESTATE SOLUTIONS, LLC - New
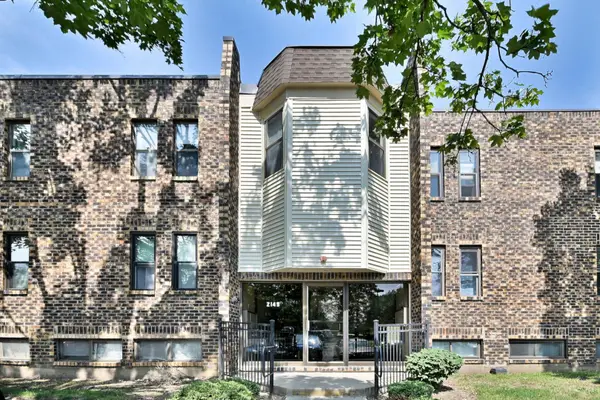 $189,900Active2 beds 1 baths937 sq. ft.
$189,900Active2 beds 1 baths937 sq. ft.2149 Country Club Drive #13, Woodridge, IL 60517
MLS# 12426837Listed by: RE/MAX ACTION - New
 $189,900Active2 beds 2 baths1,040 sq. ft.
$189,900Active2 beds 2 baths1,040 sq. ft.3415 83rd Street #E16, Woodridge, IL 60517
MLS# 12432636Listed by: PLATINUM PARTNERS REALTORS - New
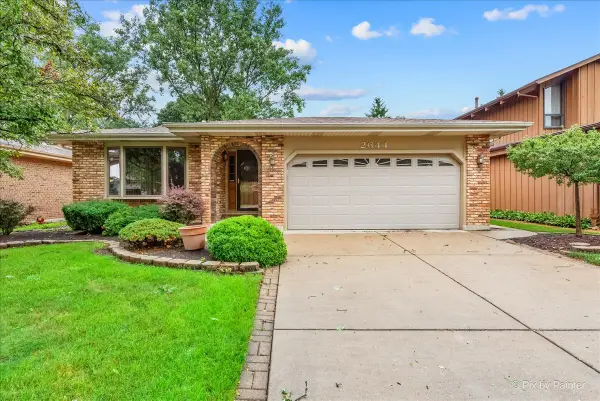 $470,000Active4 beds 3 baths2,270 sq. ft.
$470,000Active4 beds 3 baths2,270 sq. ft.2644 Zurich Court, Woodridge, IL 60517
MLS# 12408373Listed by: HOMESMART CONNECT LLC  $349,000Pending3 beds 2 baths1,369 sq. ft.
$349,000Pending3 beds 2 baths1,369 sq. ft.2460 Concord Drive, Woodridge, IL 60517
MLS# 12334031Listed by: RE/MAX OF NAPERVILLE- New
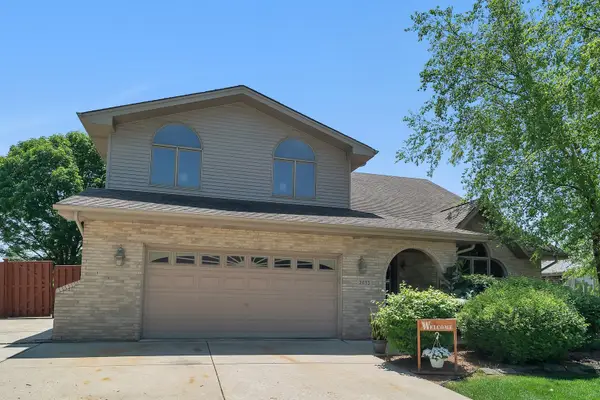 $750,000Active5 beds 3 baths3,414 sq. ft.
$750,000Active5 beds 3 baths3,414 sq. ft.2033 Westbury Drive, Woodridge, IL 60517
MLS# 12423870Listed by: SPRING REALTY - New
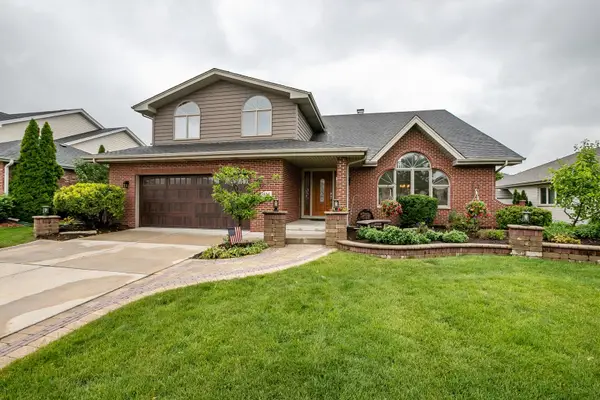 $650,000Active5 beds 4 baths3,500 sq. ft.
$650,000Active5 beds 4 baths3,500 sq. ft.1650 Chauser Lane, Woodridge, IL 60517
MLS# 12428157Listed by: REAL PEOPLE REALTY 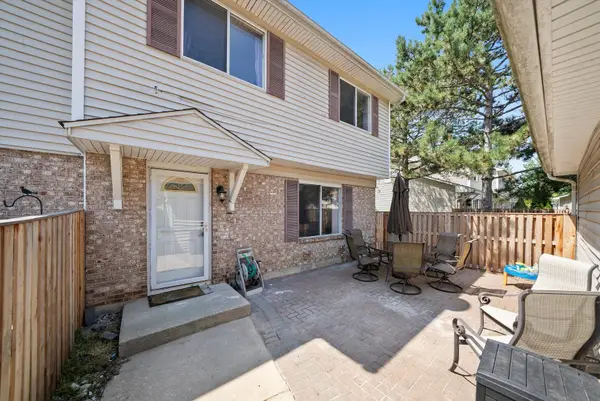 $309,900Pending4 beds 3 baths1,440 sq. ft.
$309,900Pending4 beds 3 baths1,440 sq. ft.7 Woodsorrel Place, Woodridge, IL 60517
MLS# 12425351Listed by: RE/MAX LOYALTY

