7135 Hawthorne Avenue, Woodridge, IL 60517
Local realty services provided by:ERA Naper Realty
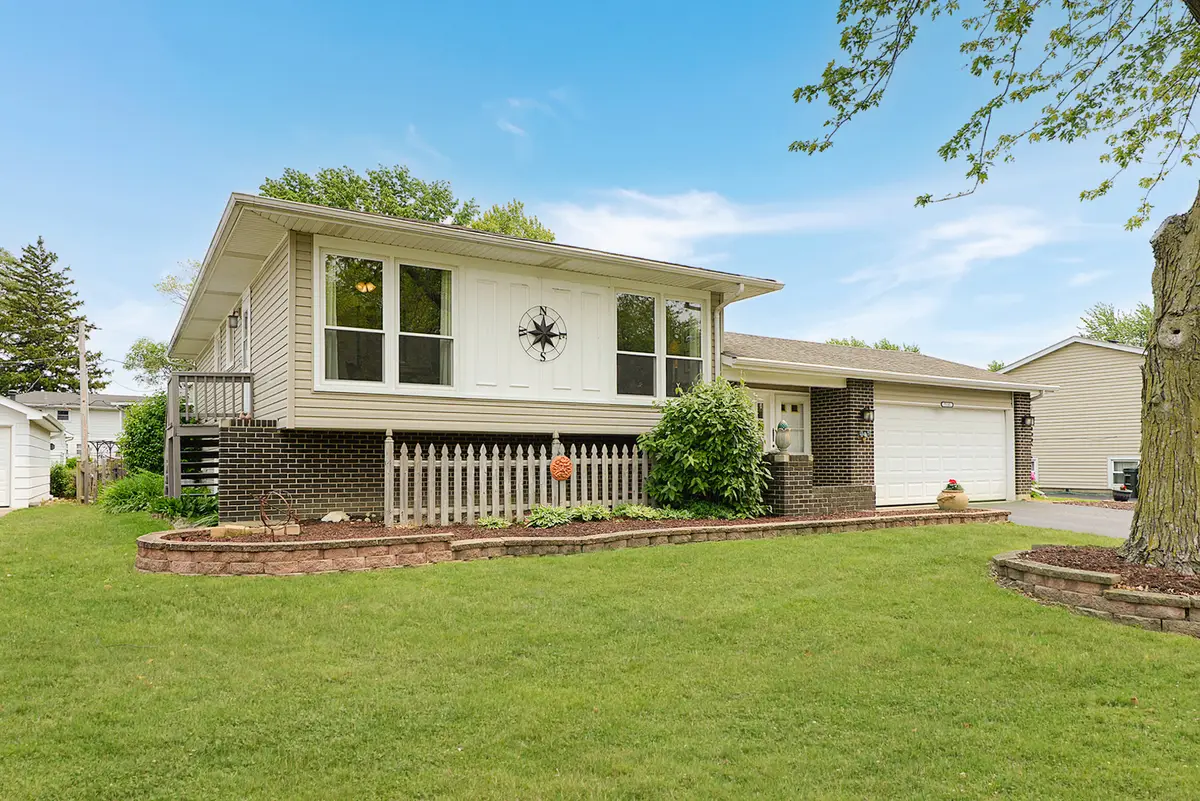
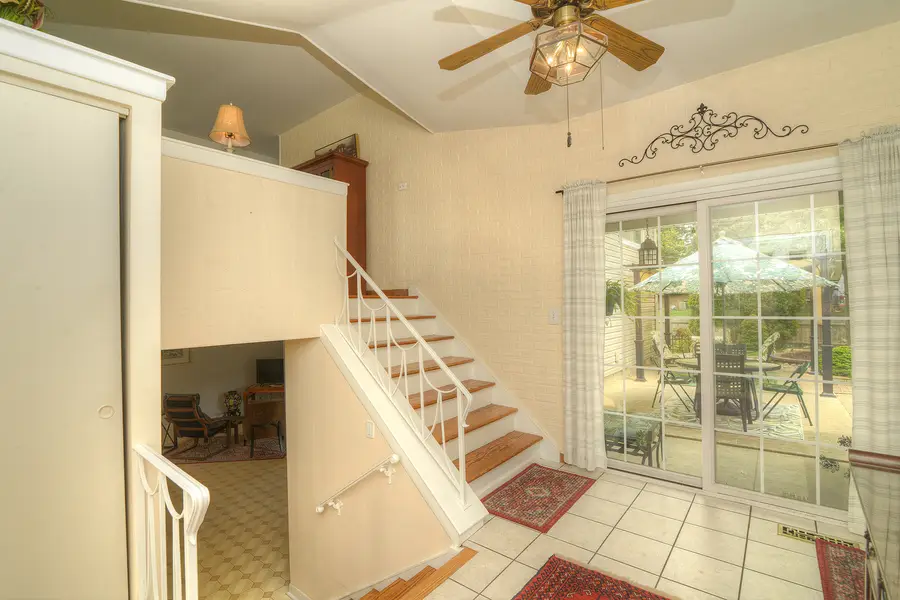
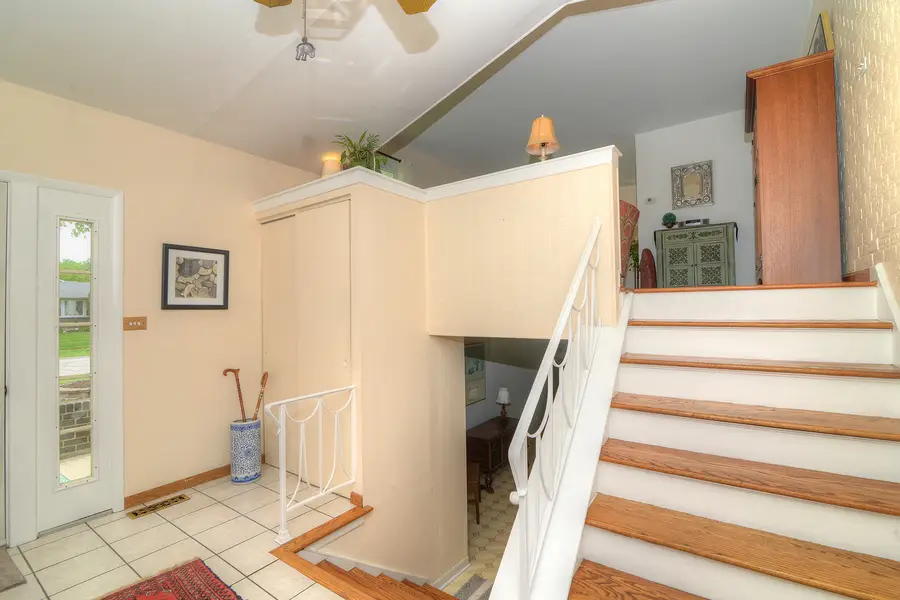
Listed by:angela lotz
Office:re/max all pro
MLS#:12383323
Source:MLSNI
Price summary
- Price:$375,000
- Price per sq. ft.:$182.39
About this home
Welcome to this beautifully maintained T-Raised Ranch, lovingly cared for by its longtime owner and full of charm both inside and out. From the moment you arrive, the meticulously manicured landscaping and inviting curb appeal set the tone for what's inside. Step into a spacious foyer offering direct access to the attached garage and a fully fenced backyard-ideal for relaxing, entertaining, or pets. Just a few steps up, you'll find a bright and airy living room, a separate dining area, and an updated kitchen with durable laminate flooring. Hardwood floors flow seamlessly through the rest of the main level, which features three generous bedrooms and a full bath. The lower level expands your living space with a massive family room, a second full bathroom, and a huge utility/laundry room with abundant storage and mechanicals. Numerous updates have been made over the years, including a new dishwasher and garage door opener in 2024, a new fence in 2021, laundry sink in 2020, sump pump in 2019, and new thermostat and AC in 2018. The roof, siding, gutters, and soffits were all updated around 2010, providing peace of mind for years to come. Located close to expressways, top-rated schools, shopping, and restaurants-this spacious and well-loved home is ready for its next chapter. Hurry home!
Contact an agent
Home facts
- Year built:1965
- Listing Id #:12383323
- Added:56 day(s) ago
- Updated:July 20, 2025 at 07:43 AM
Rooms and interior
- Bedrooms:3
- Total bathrooms:2
- Full bathrooms:2
- Living area:2,056 sq. ft.
Heating and cooling
- Cooling:Central Air
- Heating:Forced Air, Natural Gas
Structure and exterior
- Roof:Asphalt
- Year built:1965
- Building area:2,056 sq. ft.
Schools
- High school:South High School
- Middle school:Thomas Jefferson Junior High Sch
- Elementary school:Edgewood Elementary School
Utilities
- Water:Lake Michigan
- Sewer:Public Sewer
Finances and disclosures
- Price:$375,000
- Price per sq. ft.:$182.39
- Tax amount:$3,795 (2024)
New listings near 7135 Hawthorne Avenue
- New
 $359,000Active2 beds 2 baths1,500 sq. ft.
$359,000Active2 beds 2 baths1,500 sq. ft.8505 Woodward Avenue #204, Woodridge, IL 60517
MLS# 12402800Listed by: BAIRD & WARNER - New
 $399,900Active3 beds 3 baths1,637 sq. ft.
$399,900Active3 beds 3 baths1,637 sq. ft.2601 Willow Avenue, Woodridge, IL 60517
MLS# 12434744Listed by: ROTHMAN REAL ESTATE - Open Sat, 1 to 3pmNew
 $469,900Active3 beds 3 baths1,858 sq. ft.
$469,900Active3 beds 3 baths1,858 sq. ft.8307 Chelsea Lane, Woodridge, IL 60517
MLS# 12431540Listed by: CATAPULT REAL ESTATE SOLUTIONS, LLC - New
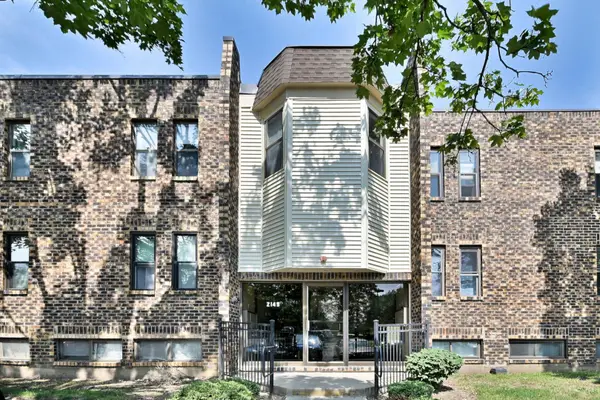 $189,900Active2 beds 1 baths937 sq. ft.
$189,900Active2 beds 1 baths937 sq. ft.2149 Country Club Drive #13, Woodridge, IL 60517
MLS# 12426837Listed by: RE/MAX ACTION - New
 $189,900Active2 beds 2 baths1,040 sq. ft.
$189,900Active2 beds 2 baths1,040 sq. ft.3415 83rd Street #E16, Woodridge, IL 60517
MLS# 12432636Listed by: PLATINUM PARTNERS REALTORS - New
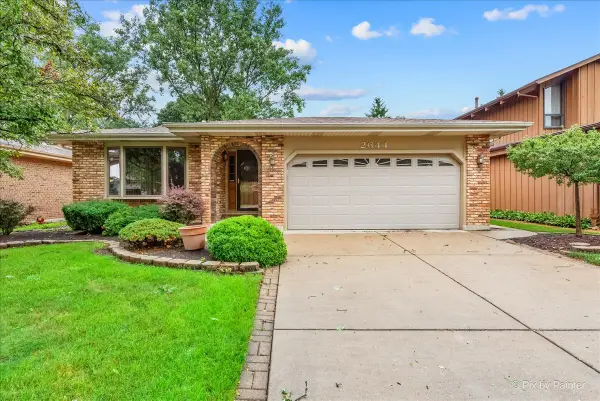 $470,000Active4 beds 3 baths2,270 sq. ft.
$470,000Active4 beds 3 baths2,270 sq. ft.2644 Zurich Court, Woodridge, IL 60517
MLS# 12408373Listed by: HOMESMART CONNECT LLC  $349,000Pending3 beds 2 baths1,369 sq. ft.
$349,000Pending3 beds 2 baths1,369 sq. ft.2460 Concord Drive, Woodridge, IL 60517
MLS# 12334031Listed by: RE/MAX OF NAPERVILLE- New
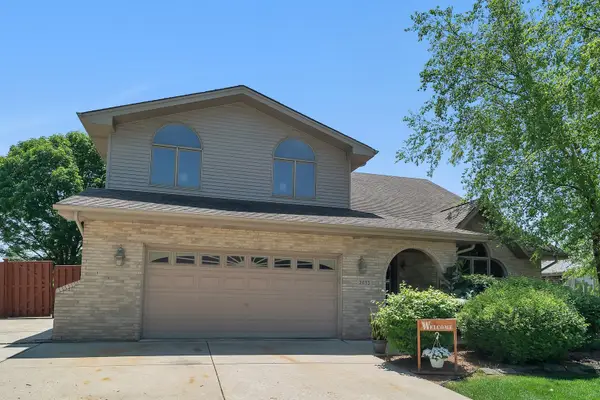 $750,000Active5 beds 3 baths3,414 sq. ft.
$750,000Active5 beds 3 baths3,414 sq. ft.2033 Westbury Drive, Woodridge, IL 60517
MLS# 12423870Listed by: SPRING REALTY - New
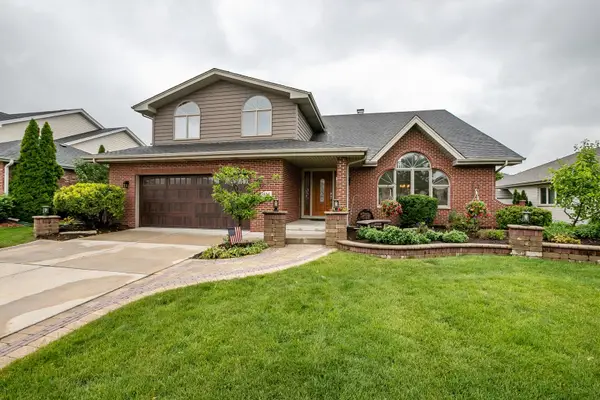 $650,000Active5 beds 4 baths3,500 sq. ft.
$650,000Active5 beds 4 baths3,500 sq. ft.1650 Chauser Lane, Woodridge, IL 60517
MLS# 12428157Listed by: REAL PEOPLE REALTY 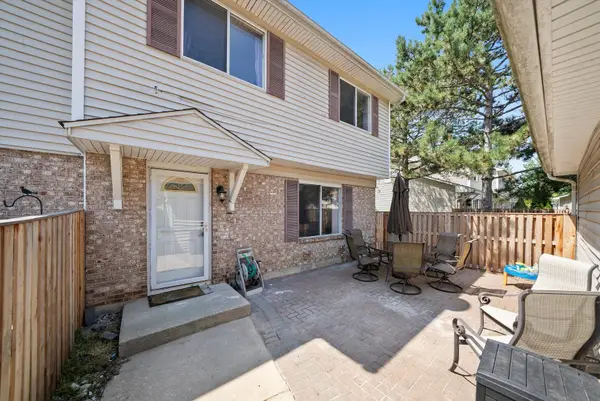 $309,900Pending4 beds 3 baths1,440 sq. ft.
$309,900Pending4 beds 3 baths1,440 sq. ft.7 Woodsorrel Place, Woodridge, IL 60517
MLS# 12425351Listed by: RE/MAX LOYALTY

